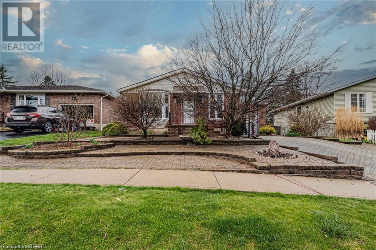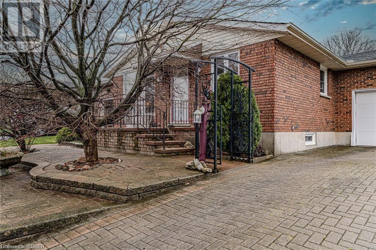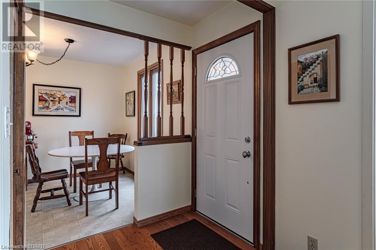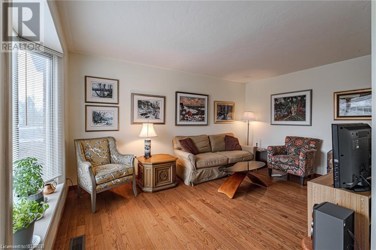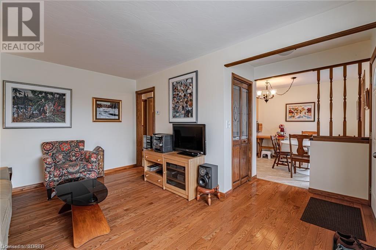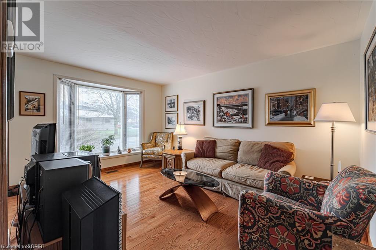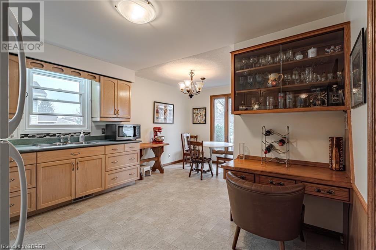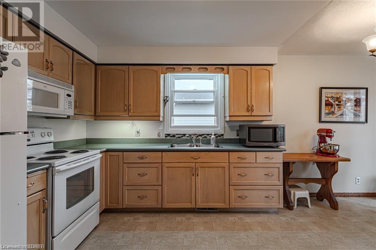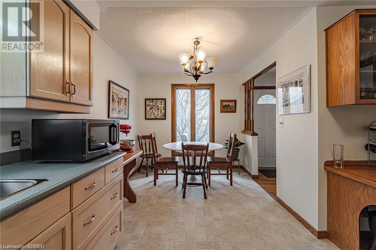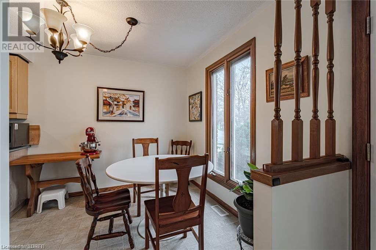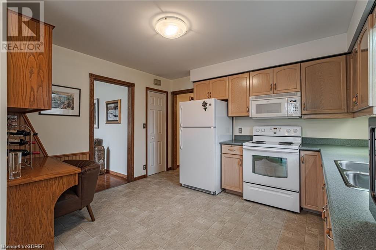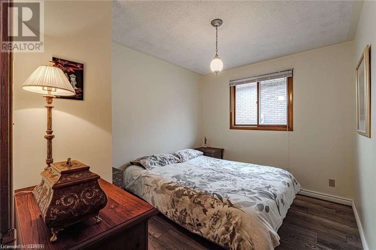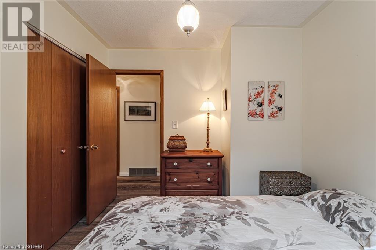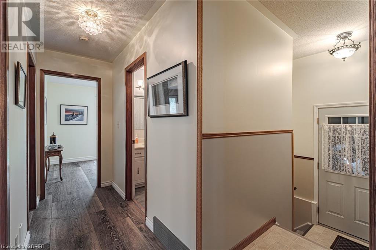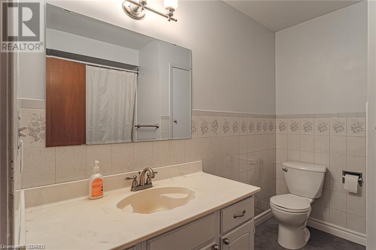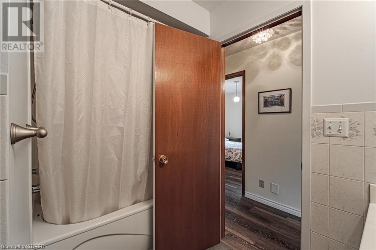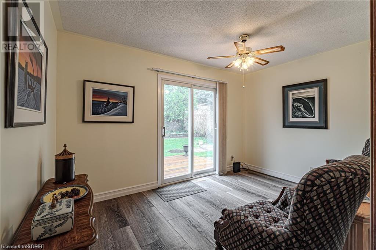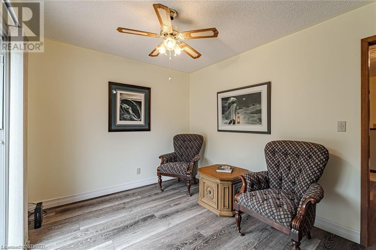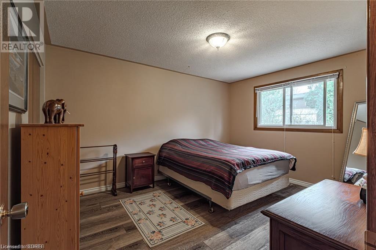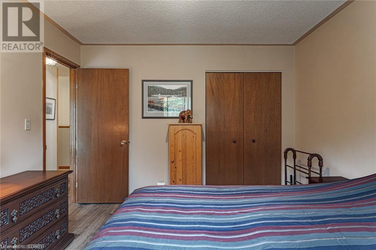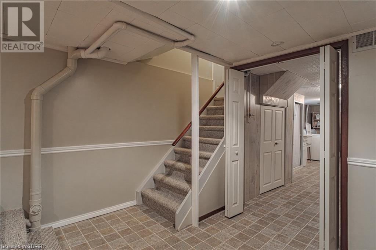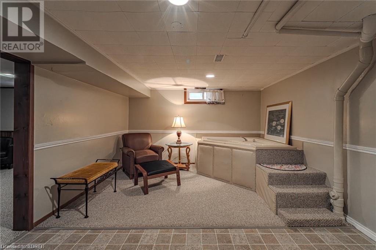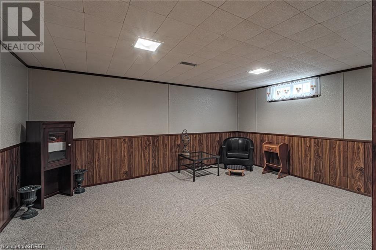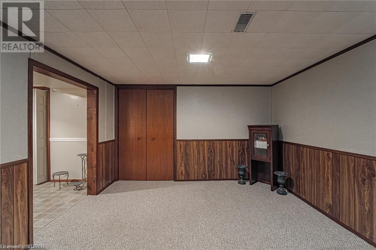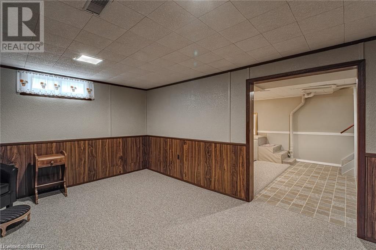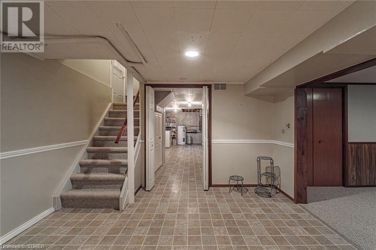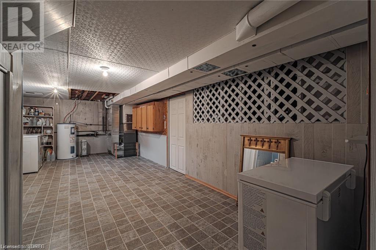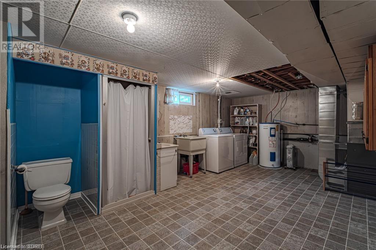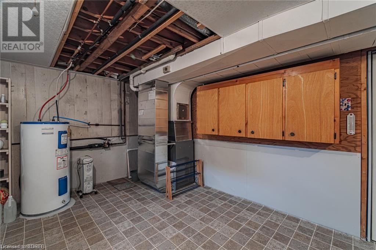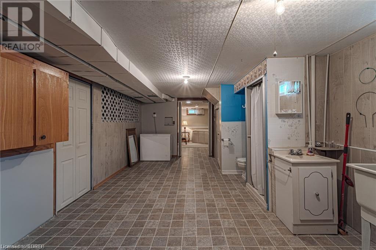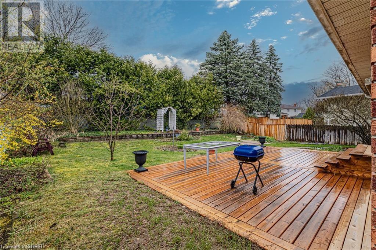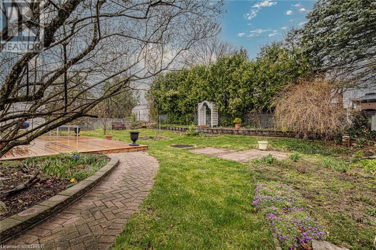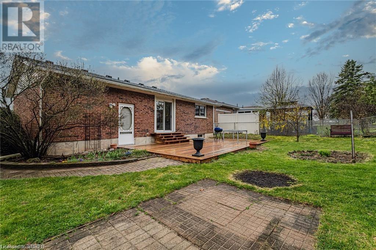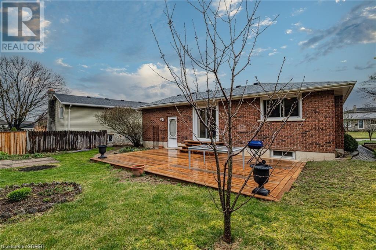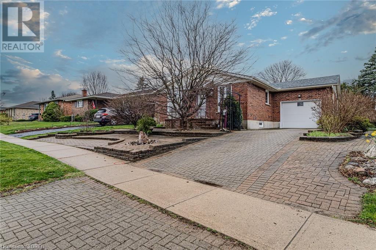House
2 Bedrooms
2 Bathrooms
Size: 1,150 sqft
Built in 1978
$569,900
About this House in Simcoe
Cute and cozy 2 bedroom brick bungalow in a prime location! Pull in to the private driveway leading to the attached single-car garage. Follow the manicured pathway leading through the landscaped front yard with perennial gardens to the front porch. Step indoors to the foyer with closet for coats and shoes. Next you\'ll find the comfortable living room with large window providing ample natural light. From here enter the spacious eat-in kitchen with plenty of cupboard space, a …built-in mini office space, and a dining area perfect for the whole family to gather. Down the hall are two bedrooms, the main 4-piece bathroom, and a den (could potentially be a third bedroom) with patio doors leading to the back deck. Downstairs is a recreation room, a bonus room, laundry room, utility space and large storage room. Outdoors, enjoy relaxing or barbecuing and entertaining on the deck overlooking the backyard with beautiful perennial gardens. Plenty of space to soak in the sunshine, kids to play and pets to roam back here! This charming property is located near shopping, school, parks and more! (id:14735)More About The Location
#3 Hwy south on Donly Drive
Listed by ROYAL LEPAGE TRIUS REALTY BROKERAGE.
Cute and cozy 2 bedroom brick bungalow in a prime location! Pull in to the private driveway leading to the attached single-car garage. Follow the manicured pathway leading through the landscaped front yard with perennial gardens to the front porch. Step indoors to the foyer with closet for coats and shoes. Next you\'ll find the comfortable living room with large window providing ample natural light. From here enter the spacious eat-in kitchen with plenty of cupboard space, a built-in mini office space, and a dining area perfect for the whole family to gather. Down the hall are two bedrooms, the main 4-piece bathroom, and a den (could potentially be a third bedroom) with patio doors leading to the back deck. Downstairs is a recreation room, a bonus room, laundry room, utility space and large storage room. Outdoors, enjoy relaxing or barbecuing and entertaining on the deck overlooking the backyard with beautiful perennial gardens. Plenty of space to soak in the sunshine, kids to play and pets to roam back here! This charming property is located near shopping, school, parks and more! (id:14735)
More About The Location
#3 Hwy south on Donly Drive
Listed by ROYAL LEPAGE TRIUS REALTY BROKERAGE.
 Brought to you by your friendly REALTORS® through the MLS® System and TDREB (Tillsonburg District Real Estate Board), courtesy of Brixwork for your convenience.
Brought to you by your friendly REALTORS® through the MLS® System and TDREB (Tillsonburg District Real Estate Board), courtesy of Brixwork for your convenience.
The information contained on this site is based in whole or in part on information that is provided by members of The Canadian Real Estate Association, who are responsible for its accuracy. CREA reproduces and distributes this information as a service for its members and assumes no responsibility for its accuracy.
The trademarks REALTOR®, REALTORS® and the REALTOR® logo are controlled by The Canadian Real Estate Association (CREA) and identify real estate professionals who are members of CREA. The trademarks MLS®, Multiple Listing Service® and the associated logos are owned by CREA and identify the quality of services provided by real estate professionals who are members of CREA. Used under license.
More Details
- MLS®: 40577962
- Bedrooms: 2
- Bathrooms: 2
- Type: House
- Size: 1,150 sqft
- Full Baths: 2
- Parking: 3 (Attached Garage)
- Storeys: 1 storeys
- Year Built: 1978
- Construction: Poured Concrete
Rooms And Dimensions
- 3pc Bathroom: Measurements not available
- Bonus Room: 11'7'' x 22'5''
- Laundry room: 9'6'' x 20'7''
- Bonus Room: 15'0'' x 12'0''
- 4pc Bathroom: Measurements not available
- Den: 9'0'' x 12'8''
- Primary Bedroom: 11'0'' x 13'7''
- Bedroom: 11'4'' x 9'1''
- Kitchen: 12'9'' x 18'10''
- Living room: 11'0'' x 15'0''
Call Peak Peninsula Realty for a free consultation on your next move.
519.586.2626More about Simcoe
Latitude: 42.8441118
Longitude: -80.2906006

