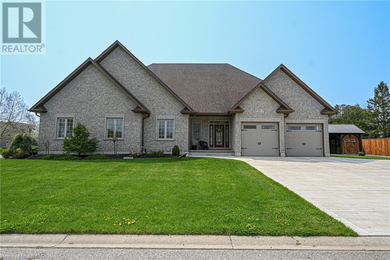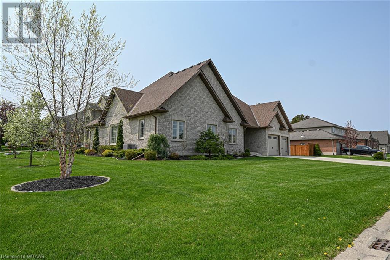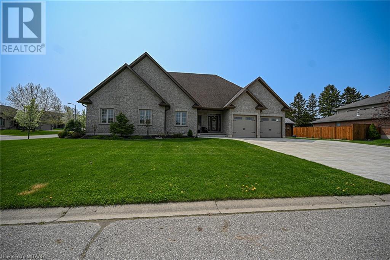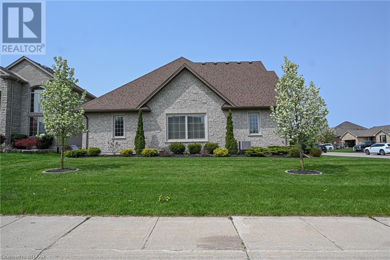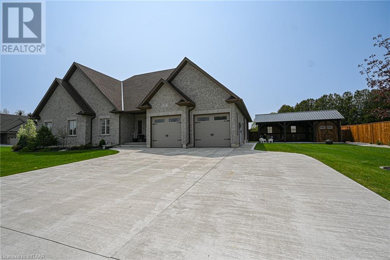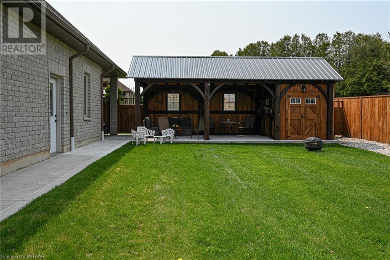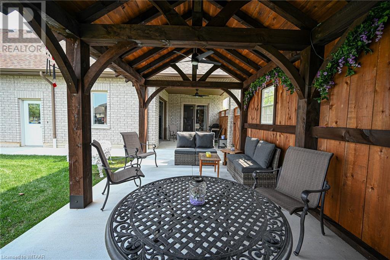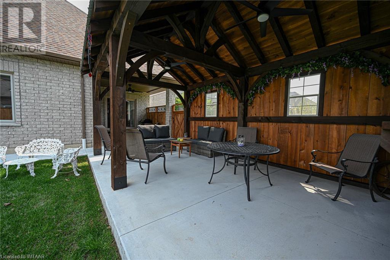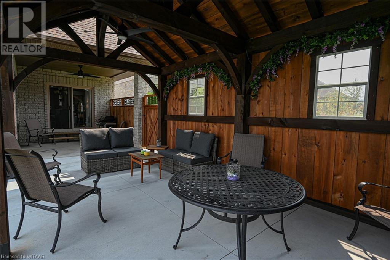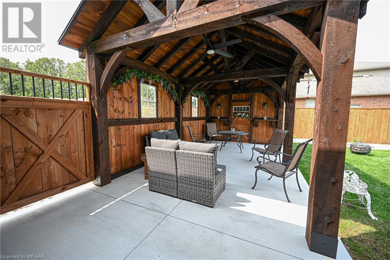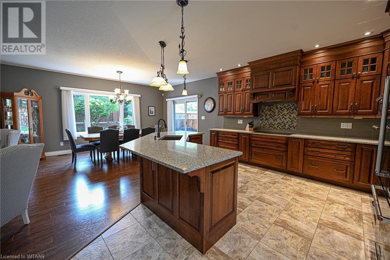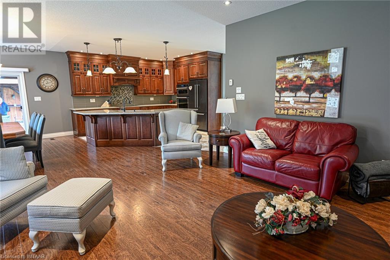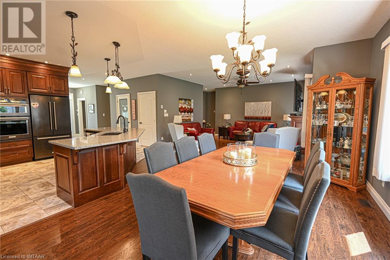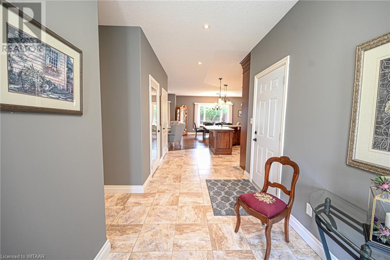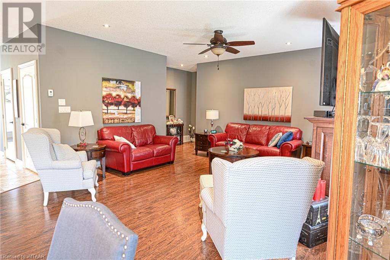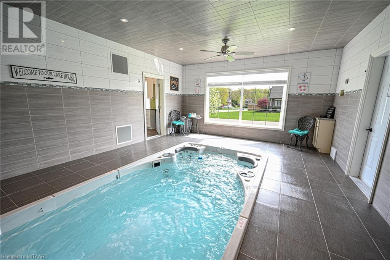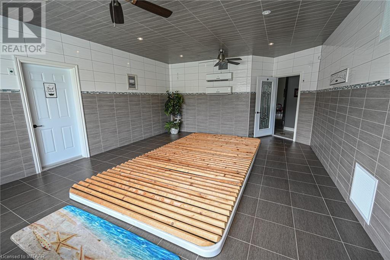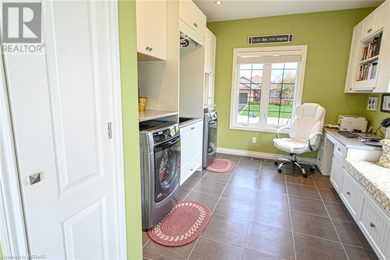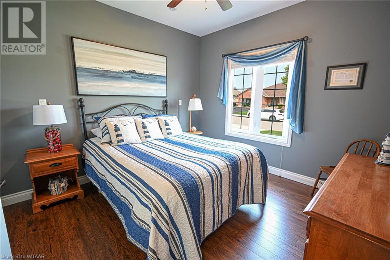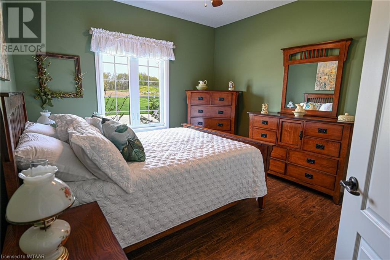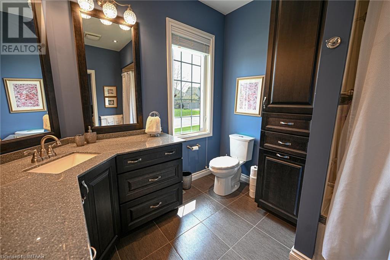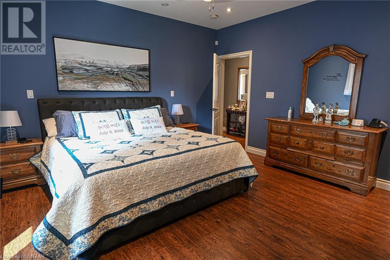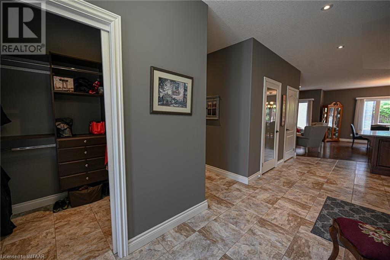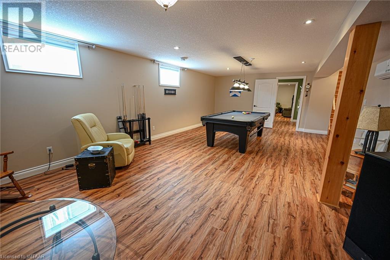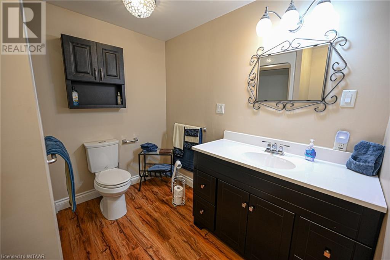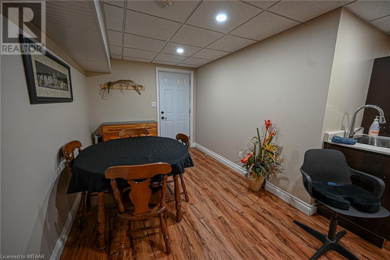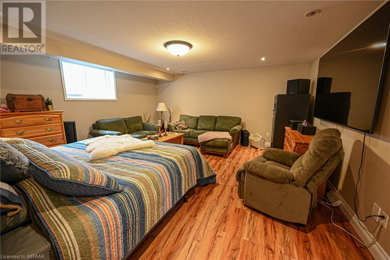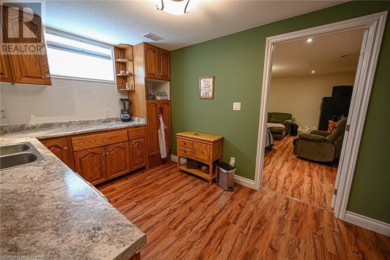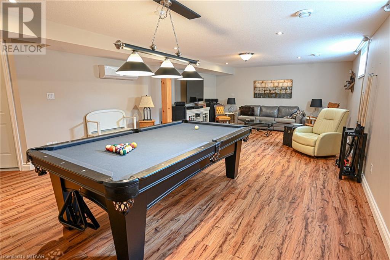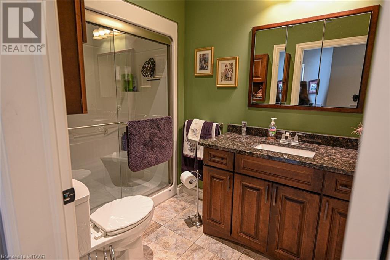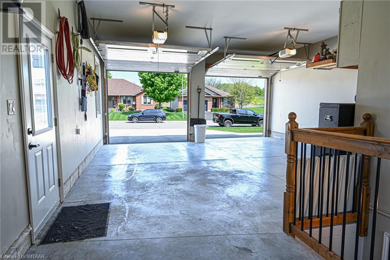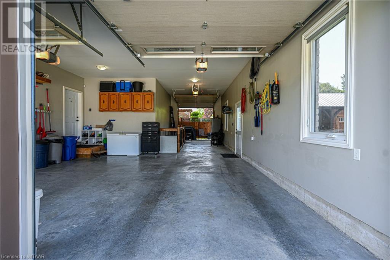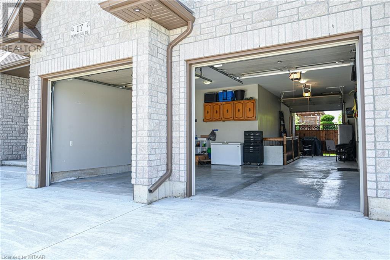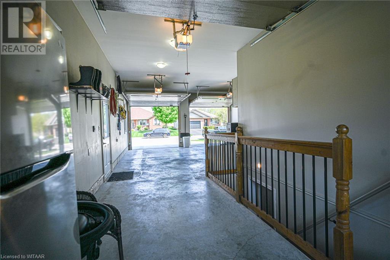House
4 Bedrooms
3 Bathrooms
Size: 3,798 sqft
Built in 2015
$1,099,000
About this House in Tillsonburg
Looking for a luxurious home in Tillsonburg with ample space and high-end finishes? Look no further than this stunning property, where grandeur, luxury, and comfort come together to create an unparalleled living experience. Upon stepping inside the magnificent open-concept home, you\'ll immediately be captivated by its beauty. The interior of the home boasts 9ft ceilings throughout the main floor, creating an airy and spacious feel. The gourmet chef-style kitchen is the heart… of the home, with high-end appliances, granite countertops, custom cabinetry, and a butler\'s pantry, making cooking and entertaining a breeze. With 3+1 bedrooms, there\'s plenty of room for your family and guests, and the oversized garage ensures ample space for vehicles and storage. The indoor swim spa room is a highlight for those who love to swim, perfect for year-round swimming and exercise, as well as plenty of room for relaxation. The finished basement offers ideal in-law suite capability, with a large rec room, office, separate kitchen, oversized bedroom, 3-piece bathroom, and convenient walk-up feature. Outside, the Amish-built covered structure in the side yard provides a perfect spot for outdoor entertaining, offering shade and protection from the elements. Don\'t miss your chance to experience luxury living at its finest. (id:14735)More About The Location
From Broadway Street, Head East onto North St, North onto Woodcock Drive and east onto Bobolink Drive- property is on the south side of Bobolink Drive.
Listed by Re/Max a-b Realty Ltd Brokerage.
Looking for a luxurious home in Tillsonburg with ample space and high-end finishes? Look no further than this stunning property, where grandeur, luxury, and comfort come together to create an unparalleled living experience. Upon stepping inside the magnificent open-concept home, you\'ll immediately be captivated by its beauty. The interior of the home boasts 9ft ceilings throughout the main floor, creating an airy and spacious feel. The gourmet chef-style kitchen is the heart of the home, with high-end appliances, granite countertops, custom cabinetry, and a butler\'s pantry, making cooking and entertaining a breeze. With 3+1 bedrooms, there\'s plenty of room for your family and guests, and the oversized garage ensures ample space for vehicles and storage. The indoor swim spa room is a highlight for those who love to swim, perfect for year-round swimming and exercise, as well as plenty of room for relaxation. The finished basement offers ideal in-law suite capability, with a large rec room, office, separate kitchen, oversized bedroom, 3-piece bathroom, and convenient walk-up feature. Outside, the Amish-built covered structure in the side yard provides a perfect spot for outdoor entertaining, offering shade and protection from the elements. Don\'t miss your chance to experience luxury living at its finest. (id:14735)
More About The Location
From Broadway Street, Head East onto North St, North onto Woodcock Drive and east onto Bobolink Drive- property is on the south side of Bobolink Drive.
Listed by Re/Max a-b Realty Ltd Brokerage.
 Brought to you by your friendly REALTORS® through the MLS® System and TDREB (Tillsonburg District Real Estate Board), courtesy of Brixwork for your convenience.
Brought to you by your friendly REALTORS® through the MLS® System and TDREB (Tillsonburg District Real Estate Board), courtesy of Brixwork for your convenience.
The information contained on this site is based in whole or in part on information that is provided by members of The Canadian Real Estate Association, who are responsible for its accuracy. CREA reproduces and distributes this information as a service for its members and assumes no responsibility for its accuracy.
The trademarks REALTOR®, REALTORS® and the REALTOR® logo are controlled by The Canadian Real Estate Association (CREA) and identify real estate professionals who are members of CREA. The trademarks MLS®, Multiple Listing Service® and the associated logos are owned by CREA and identify the quality of services provided by real estate professionals who are members of CREA. Used under license.
More Details
- MLS®: 40576423
- Bedrooms: 4
- Bathrooms: 3
- Type: House
- Size: 3,798 sqft
- Full Baths: 3
- Parking: 9 (Attached Garage)
- Fireplaces: 1
- Storeys: 1 storeys
- Year Built: 2015
- Construction: Poured Concrete
Rooms And Dimensions
- Recreation room: 30'1'' x 15'7''
- Office: 16'10'' x 13'3''
- 3pc Bathroom: Measurements not available
- Bedroom: 16'5'' x 16'0''
- Bonus Room: 21'3'' x 16'5''
- Laundry room: 13'11'' x 10'10''
- Pantry: 9'0'' x 5'7''
- Full bathroom: Measurements not available
- Primary Bedroom: 14'5'' x 14'5''
- 4pc Bathroom: Measurements not available
- Bedroom: 11'9'' x 11'6''
- Bedroom: 12'0'' x 11'4''
- Family room: 15'2'' x 14'5''
- Dining room: 14'6'' x 11'10''
- Kitchen: 17'0'' x 14'6''
- Foyer: 16'3'' x 7'1''
Call Peak Peninsula Realty for a free consultation on your next move.
519.586.2626More about Tillsonburg
Latitude: 42.8827762
Longitude: -80.7453553

