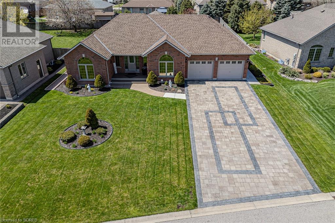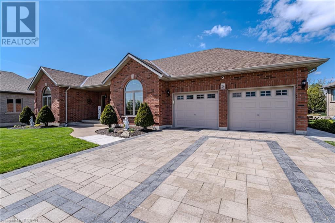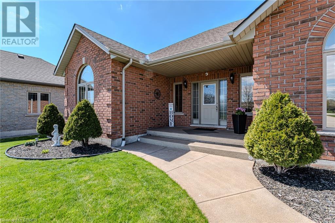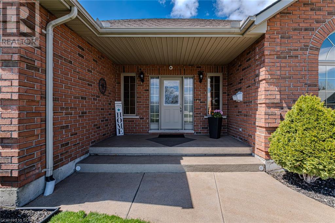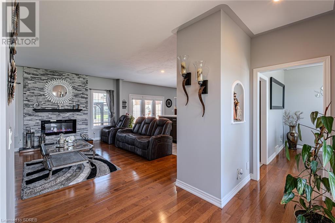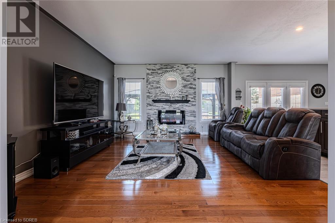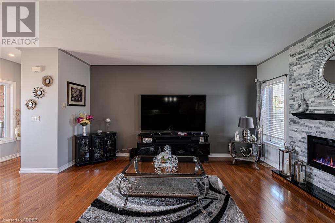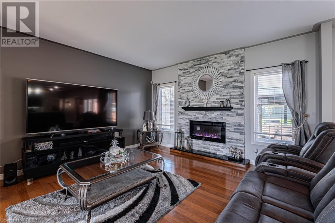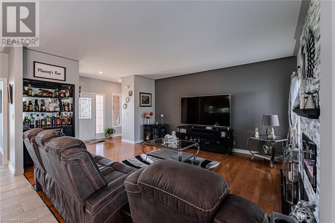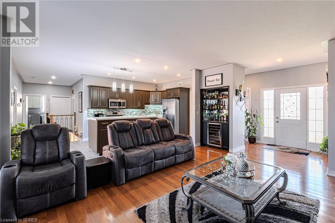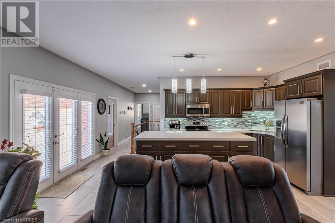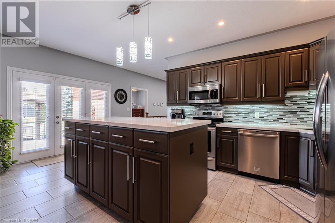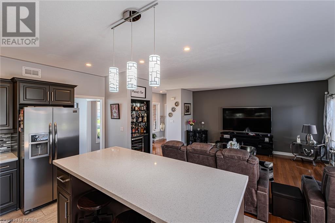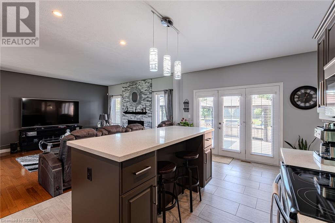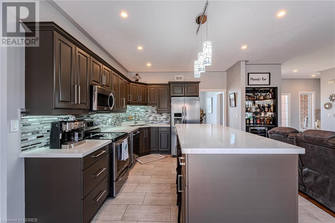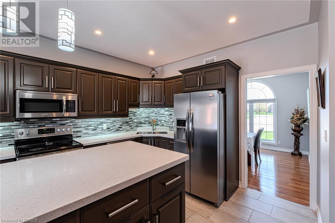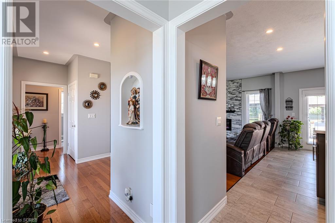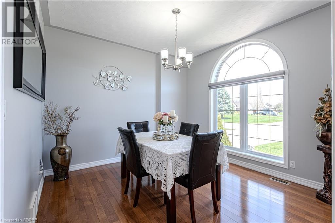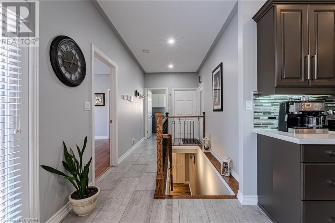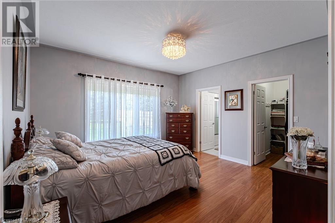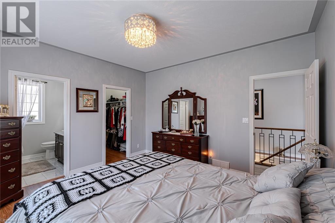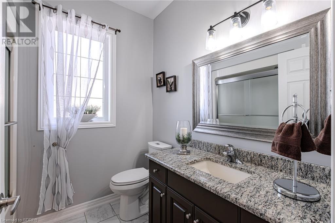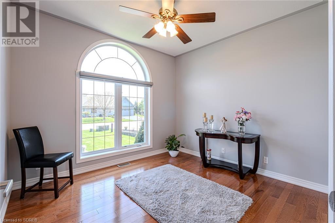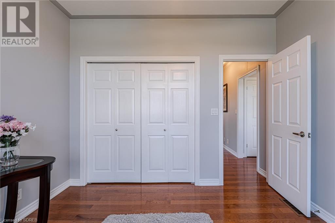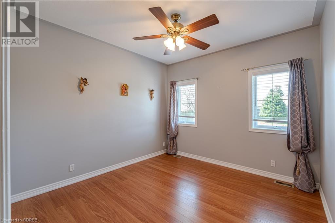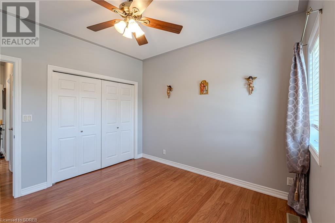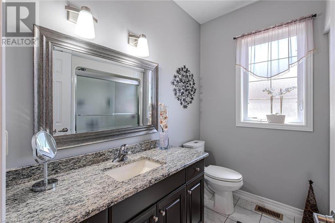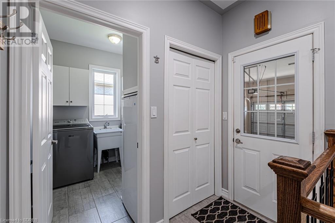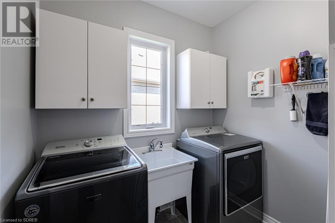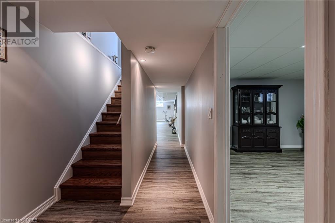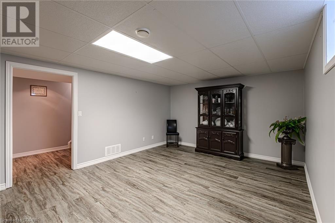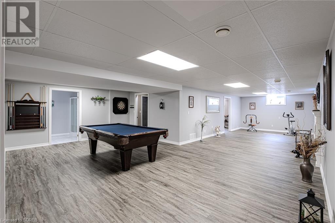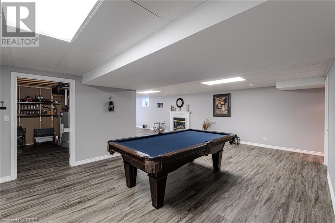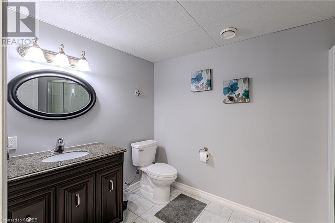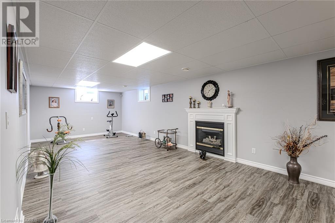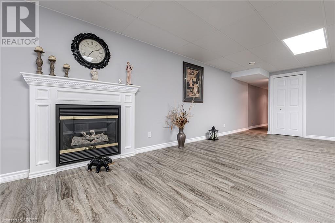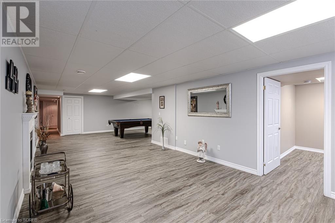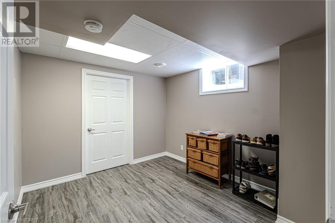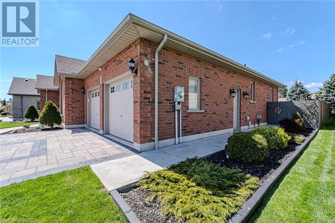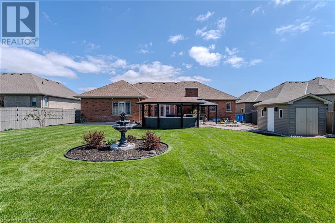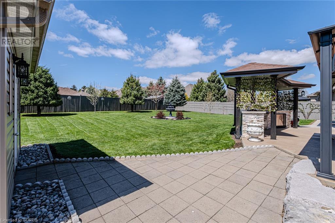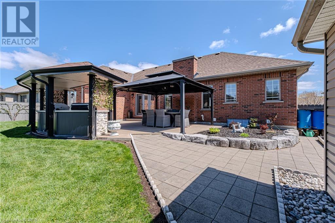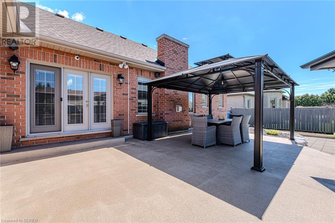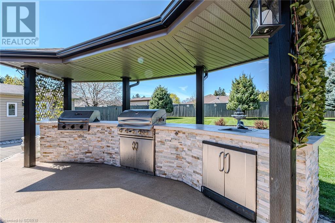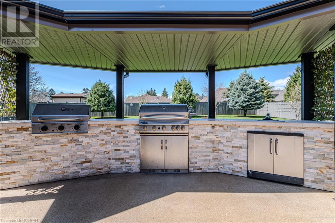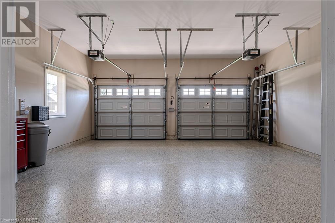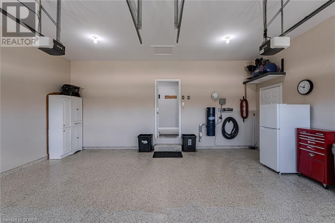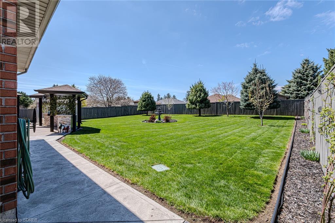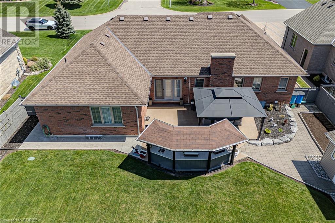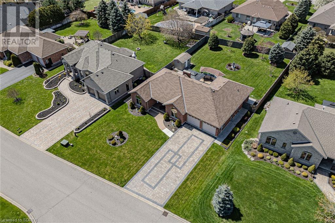House
4 Bedrooms
3 Bathrooms
Size: 3,159 sqft
Built in
$998,900
About this House in Simcoe
Welcome to 26 Blossom Avenue. Located on a quiet street in a sought after neighbourhood, this all brick bungalow is in immaculate condition and is move in ready! The exterior features a perfectly manicured lawn/landscaping, a custom stone driveway (2022), and a two car garage with epoxy flooring. Around to the backyard you will find a decorative concrete pad, a nice sized storage shed, a solid 12x14 pergola, an outdoor custom BBQ kitchen island (2021),and maintenance free fe…ncing all around. The perfect set up for family gatherings and entertainment. An in ground sprinkler system finishes off the exterior. Entering the home you will find an open concept layout that leads you from the main living room area to the kitchen and dining room. The main floor is bright with lots of windows and natural light with perfect hard wood flooring and tile throughout. The kitchen is spacious providing a lot of storage/counter space. Off the kitchen is a large primary bedroom with a walk in closet along with an en suite 4 piece bathroom. Down the hall is main floor laundry and access to the double car garage. On the other side of the main floor are two additional generous sized bedrooms and a 4 piece bathroom that finishes off the main floor. Make your way downstairs to a cozy fully finished recreation room with a gas fireplace, a 3 piece bathroom and two more bonus rooms. This stunning property has had many cosmetic updates the last few years, it looks amazing and has been maintained all around. Book your showing today! (id:14735)More About The Location
Lynndale Rd to Blossom
Listed by ROYAL LEPAGE TRIUS REALTY BROKERAGE.
Welcome to 26 Blossom Avenue. Located on a quiet street in a sought after neighbourhood, this all brick bungalow is in immaculate condition and is move in ready! The exterior features a perfectly manicured lawn/landscaping, a custom stone driveway (2022), and a two car garage with epoxy flooring. Around to the backyard you will find a decorative concrete pad, a nice sized storage shed, a solid 12x14 pergola, an outdoor custom BBQ kitchen island (2021),and maintenance free fencing all around. The perfect set up for family gatherings and entertainment. An in ground sprinkler system finishes off the exterior. Entering the home you will find an open concept layout that leads you from the main living room area to the kitchen and dining room. The main floor is bright with lots of windows and natural light with perfect hard wood flooring and tile throughout. The kitchen is spacious providing a lot of storage/counter space. Off the kitchen is a large primary bedroom with a walk in closet along with an en suite 4 piece bathroom. Down the hall is main floor laundry and access to the double car garage. On the other side of the main floor are two additional generous sized bedrooms and a 4 piece bathroom that finishes off the main floor. Make your way downstairs to a cozy fully finished recreation room with a gas fireplace, a 3 piece bathroom and two more bonus rooms. This stunning property has had many cosmetic updates the last few years, it looks amazing and has been maintained all around. Book your showing today! (id:14735)
More About The Location
Lynndale Rd to Blossom
Listed by ROYAL LEPAGE TRIUS REALTY BROKERAGE.
 Brought to you by your friendly REALTORS® through the MLS® System and TDREB (Tillsonburg District Real Estate Board), courtesy of Brixwork for your convenience.
Brought to you by your friendly REALTORS® through the MLS® System and TDREB (Tillsonburg District Real Estate Board), courtesy of Brixwork for your convenience.
The information contained on this site is based in whole or in part on information that is provided by members of The Canadian Real Estate Association, who are responsible for its accuracy. CREA reproduces and distributes this information as a service for its members and assumes no responsibility for its accuracy.
The trademarks REALTOR®, REALTORS® and the REALTOR® logo are controlled by The Canadian Real Estate Association (CREA) and identify real estate professionals who are members of CREA. The trademarks MLS®, Multiple Listing Service® and the associated logos are owned by CREA and identify the quality of services provided by real estate professionals who are members of CREA. Used under license.
More Details
- MLS®: 40575478
- Bedrooms: 4
- Bathrooms: 3
- Type: House
- Size: 3,159 sqft
- Full Baths: 3
- Parking: 6 (Attached Garage)
- Storeys: 1 storeys
- Construction: Poured Concrete
Rooms And Dimensions
- Utility room: 12'6'' x 10'4''
- Cold room: 13'6'' x 5'0''
- Storage: 10'8'' x 10'7''
- Den: 9'6'' x 10'7''
- 3pc Bathroom: 10'6'' x 6'6''
- Bedroom: 20'8'' x 12'11''
- Recreation room: 37'5'' x 23'3''
- Laundry room: 7'10'' x 7'4''
- Foyer: 14'8'' x 6'9''
- 4pc Bathroom: 7'8'' x 7'5''
- 4pc Bathroom: 7'0'' x 7'9''
- Bedroom: 10'4'' x 11'1''
- Bedroom: 11'1'' x 11'5''
- Primary Bedroom: 13'10'' x 13'2''
- Dining room: 11'6'' x 11'4''
- Kitchen: 11'6'' x 19'4''
- Living room: 14'8'' x 16'9''
Call Peak Peninsula Realty for a free consultation on your next move.
519.586.2626More about Simcoe
Latitude: 42.8388239
Longitude: -80.2921026

