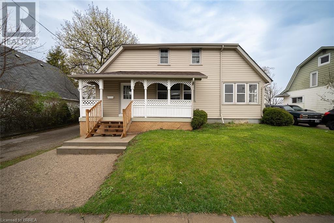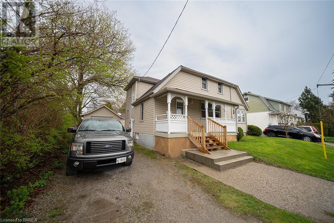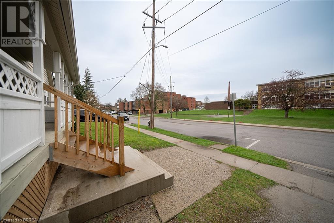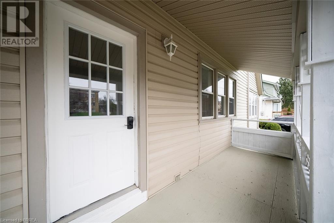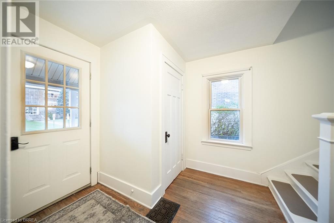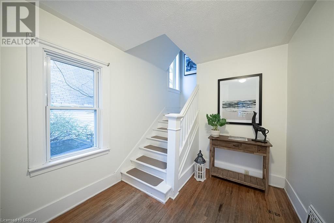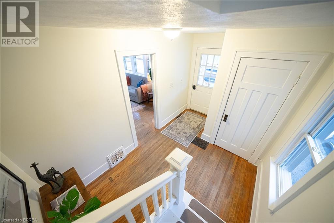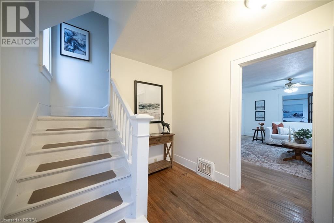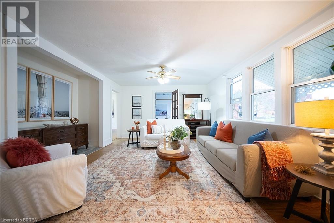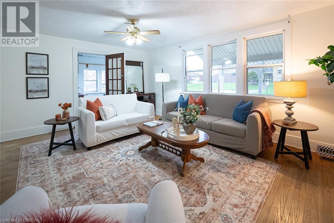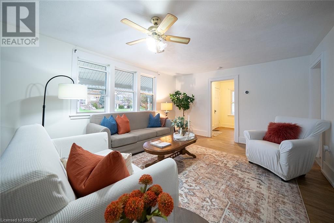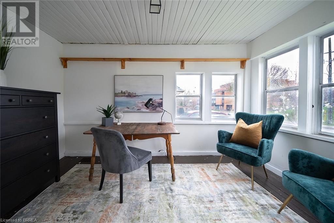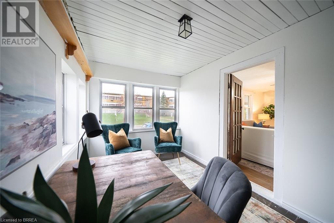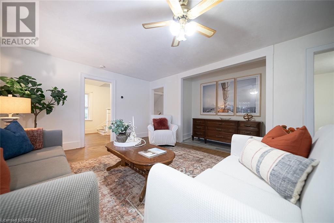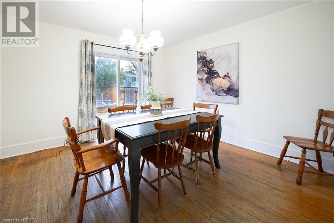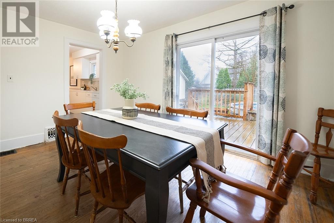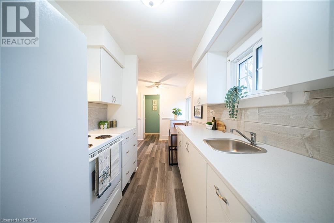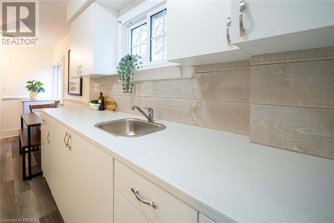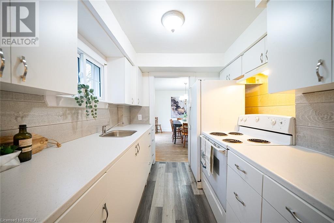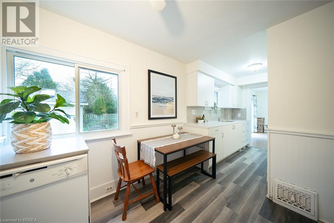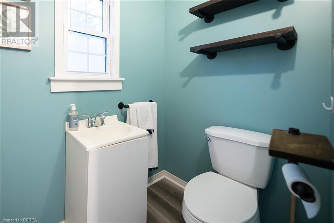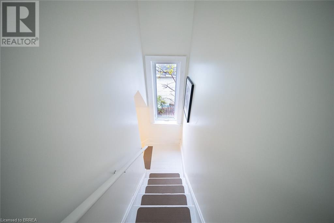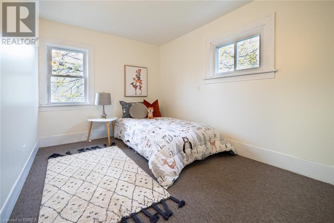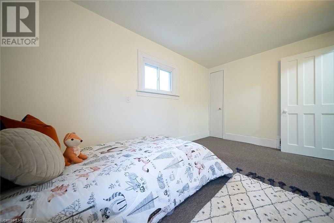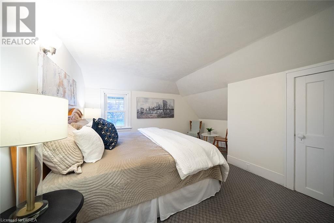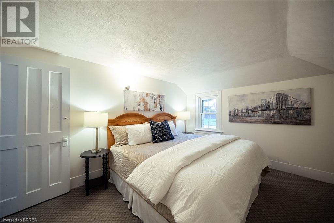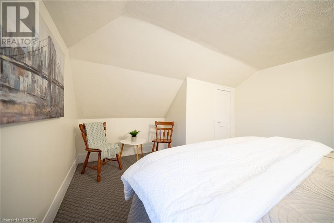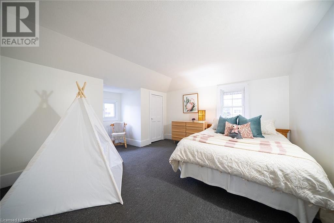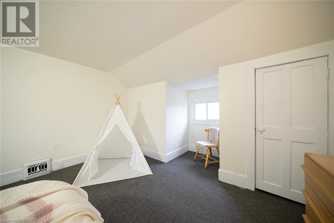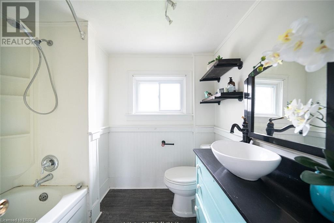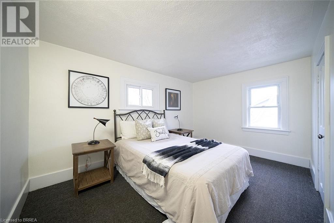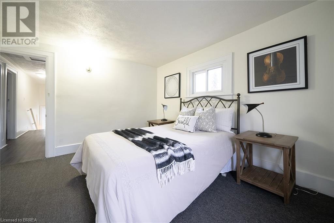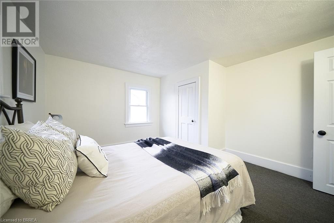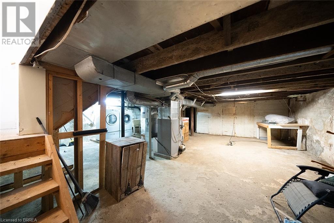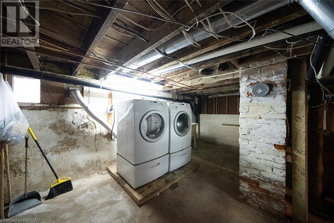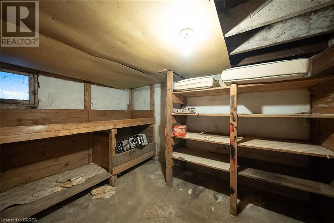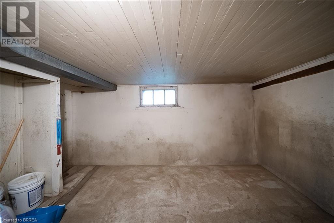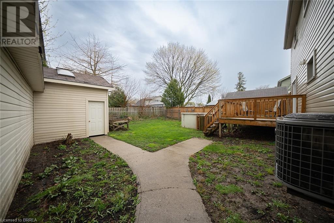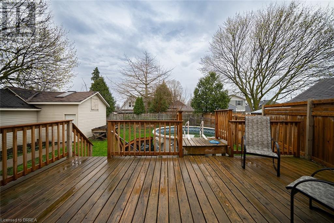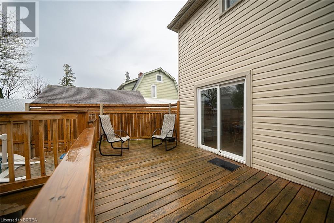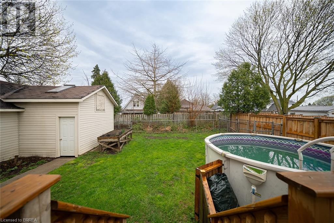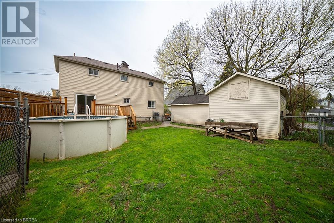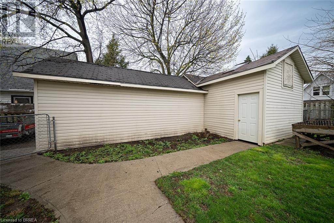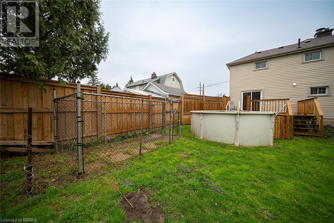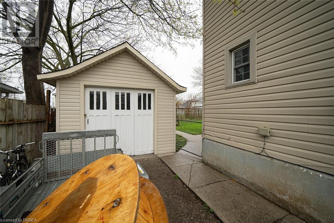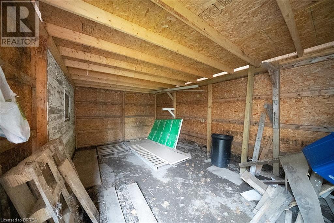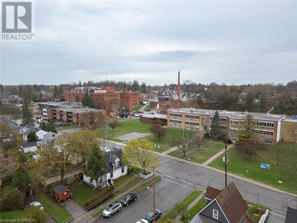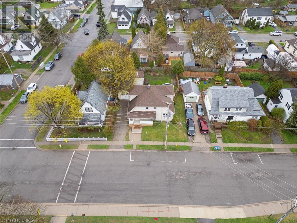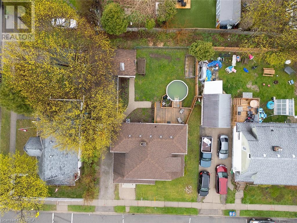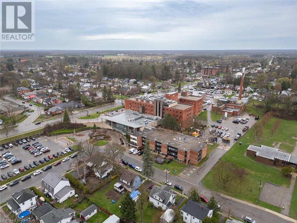House
4 Bedrooms
2 Bathrooms
Size: 1,797 sqft
Built in 1927
$490,000
About this House in Simcoe
Welcome home to 55 Elgin Ave, Simcoe. This stunning home offers 4 generously sized bedrooms, 2 bathrooms and has lots of upgrades. Located close to great schools, shopping, parks, and has amazing neighbours! The first thing you will notice is the large covered front porch, this is the perfect place to sip your morning coffee. Step inside to the spacious foyer, offering plenty of space to move around and greet your guests. The main floor features a thoughtfully laid-out floor …plan, seamlessly connecting each room creating a wonderful flow. The neutral paint colour throughout (2024) creates a welcoming atmosphere. Recent updates include a brand new kitchen in 2024, featuring white cabinets with soft-close drawers, laminate countertops, and new flooring. The large dining room can comfortably seat 8-10 people. The second level has four large bedrooms, all carpeted and were professionally cleaned in 2024. The industrial-themed four-piece bathroom on the second level is close to the bedrooms, while the two-piece bathroom on the main floor, featuring new flooring (2024), provides added convenience for your guests. Dive into summer fun with the above-ground pool, complete with a recently replaced liner in 2021. The backyard is fully fenced and has an outdoor dog kennel offering privacy and security for your furry friends. A highlight of the property is the large detached garage, boasting 396 sqft of space and is equipped with hydro for all your storage and workshop needs. Additional features include a large sunroom, where every moment is bathed in the warm glow of natural light, patio door access to the back deck, new roof in 2016 and plenty of room for storage in the basement. The property has been meticulously maintained and is move-in ready. Don’t miss out on the opportunity to make this beautiful property your forever home. Don’t forget to check out the feature sheet for the full list of upgrades. (id:14735)More About The Location
Robinson Street to Elgin Avenue
Listed by Revel Realty Inc.
Welcome home to 55 Elgin Ave, Simcoe. This stunning home offers 4 generously sized bedrooms, 2 bathrooms and has lots of upgrades. Located close to great schools, shopping, parks, and has amazing neighbours! The first thing you will notice is the large covered front porch, this is the perfect place to sip your morning coffee. Step inside to the spacious foyer, offering plenty of space to move around and greet your guests. The main floor features a thoughtfully laid-out floor plan, seamlessly connecting each room creating a wonderful flow. The neutral paint colour throughout (2024) creates a welcoming atmosphere. Recent updates include a brand new kitchen in 2024, featuring white cabinets with soft-close drawers, laminate countertops, and new flooring. The large dining room can comfortably seat 8-10 people. The second level has four large bedrooms, all carpeted and were professionally cleaned in 2024. The industrial-themed four-piece bathroom on the second level is close to the bedrooms, while the two-piece bathroom on the main floor, featuring new flooring (2024), provides added convenience for your guests. Dive into summer fun with the above-ground pool, complete with a recently replaced liner in 2021. The backyard is fully fenced and has an outdoor dog kennel offering privacy and security for your furry friends. A highlight of the property is the large detached garage, boasting 396 sqft of space and is equipped with hydro for all your storage and workshop needs. Additional features include a large sunroom, where every moment is bathed in the warm glow of natural light, patio door access to the back deck, new roof in 2016 and plenty of room for storage in the basement. The property has been meticulously maintained and is move-in ready. Don’t miss out on the opportunity to make this beautiful property your forever home. Don’t forget to check out the feature sheet for the full list of upgrades. (id:14735)
More About The Location
Robinson Street to Elgin Avenue
Listed by Revel Realty Inc.
 Brought to you by your friendly REALTORS® through the MLS® System and TDREB (Tillsonburg District Real Estate Board), courtesy of Brixwork for your convenience.
Brought to you by your friendly REALTORS® through the MLS® System and TDREB (Tillsonburg District Real Estate Board), courtesy of Brixwork for your convenience.
The information contained on this site is based in whole or in part on information that is provided by members of The Canadian Real Estate Association, who are responsible for its accuracy. CREA reproduces and distributes this information as a service for its members and assumes no responsibility for its accuracy.
The trademarks REALTOR®, REALTORS® and the REALTOR® logo are controlled by The Canadian Real Estate Association (CREA) and identify real estate professionals who are members of CREA. The trademarks MLS®, Multiple Listing Service® and the associated logos are owned by CREA and identify the quality of services provided by real estate professionals who are members of CREA. Used under license.
More Details
- MLS®: 40578405
- Bedrooms: 4
- Bathrooms: 2
- Type: House
- Size: 1,797 sqft
- Full Baths: 1
- Half Baths: 1
- Parking: 3 (Detached Garage)
- Storeys: 1.5 storeys
- Year Built: 1927
- Construction: Poured Concrete
Rooms And Dimensions
- 4pc Bathroom: Measurements not available
- Bedroom: 8'0'' x 13'3''
- Bedroom: 13'0'' x 15'3''
- Bedroom: 13'1'' x 11'6''
- Bedroom: 13'4'' x 13'0''
- 2pc Bathroom: Measurements not available
- Breakfast: 9'0'' x 8'0''
- Kitchen: 8'1'' x 17'4''
- Dining room: 11'4'' x 13'0''
- Sunroom: 8'4'' x 13'2''
- Living room: 17'10'' x 16'0''
- Foyer: 8'1'' x 13'0''
Call Peak Peninsula Realty for a free consultation on your next move.
519.586.2626More about Simcoe
Latitude: 42.8365928
Longitude: -80.3135417

