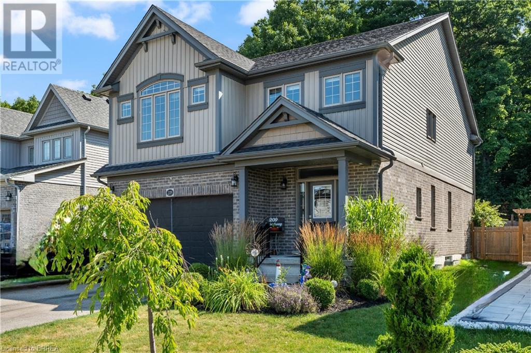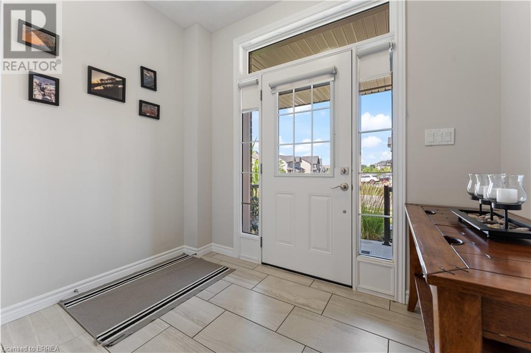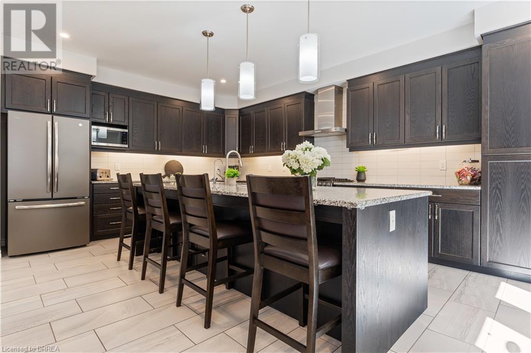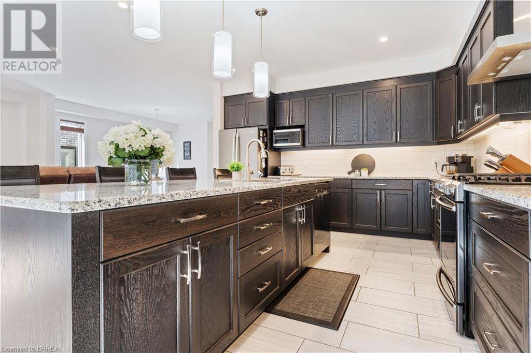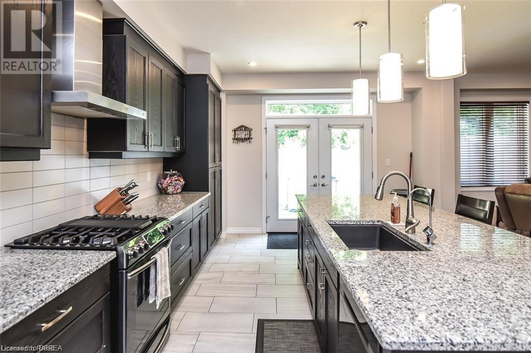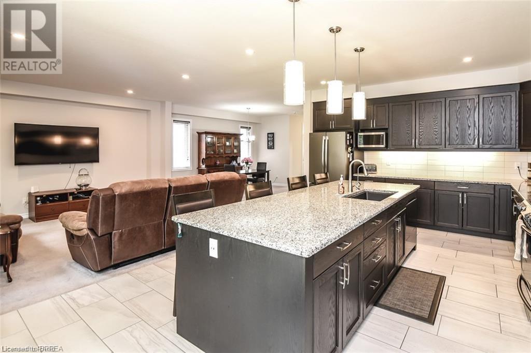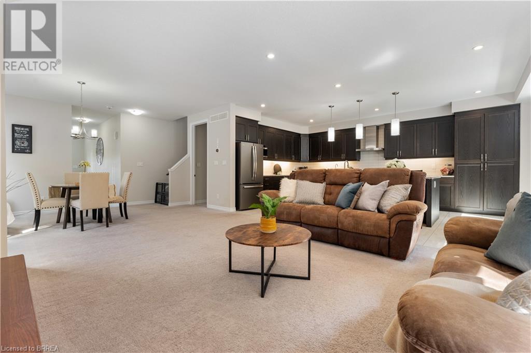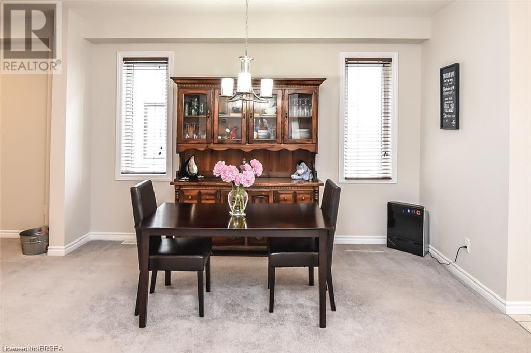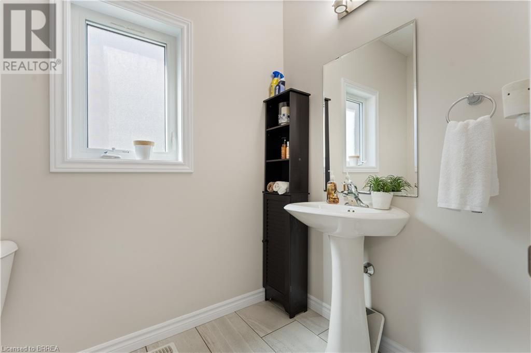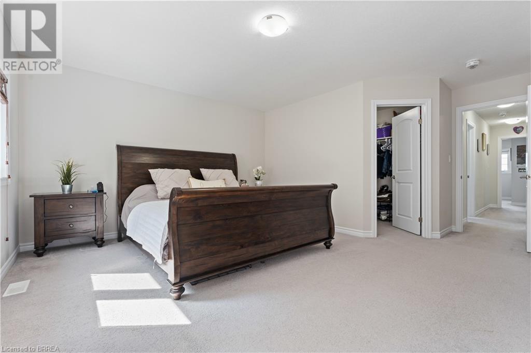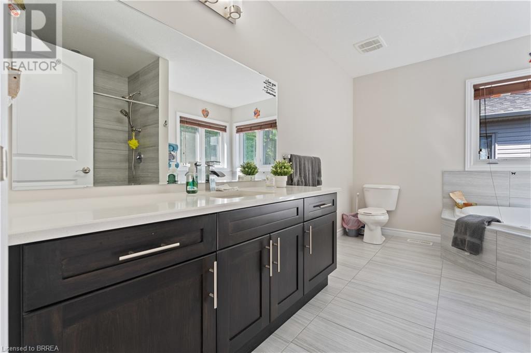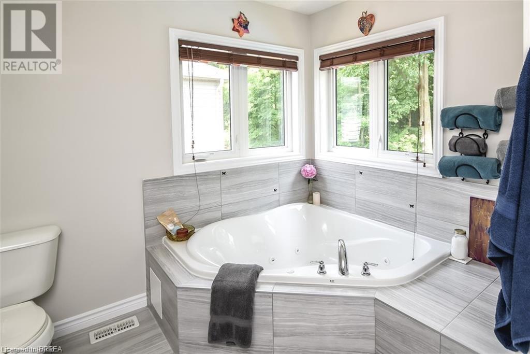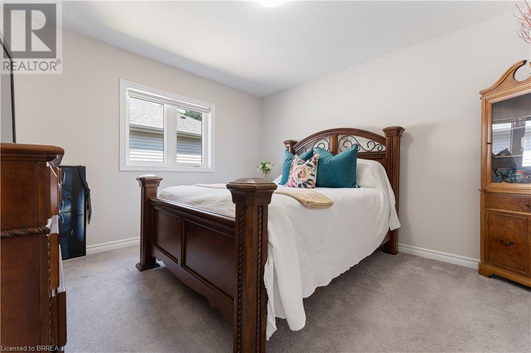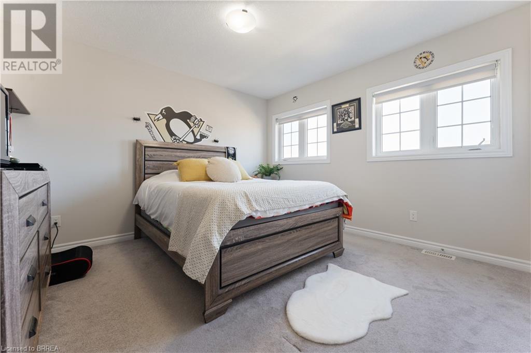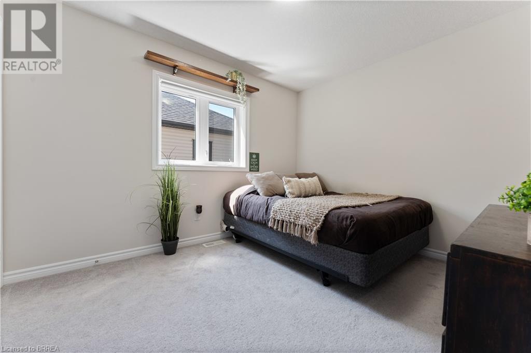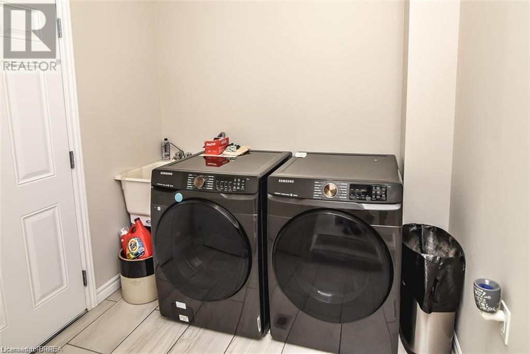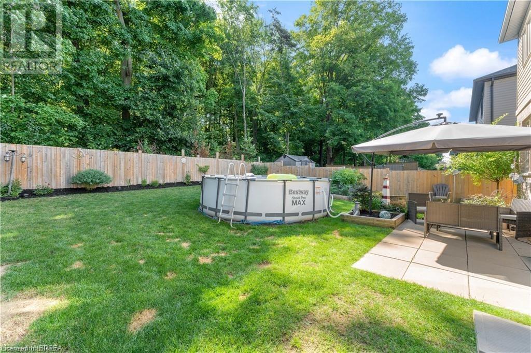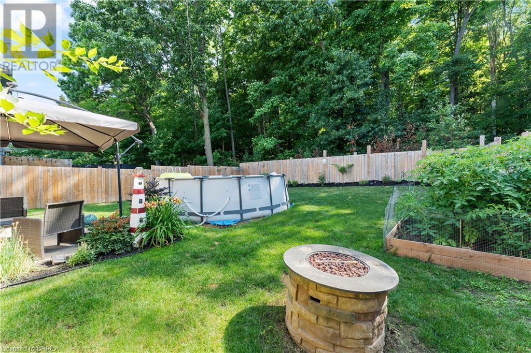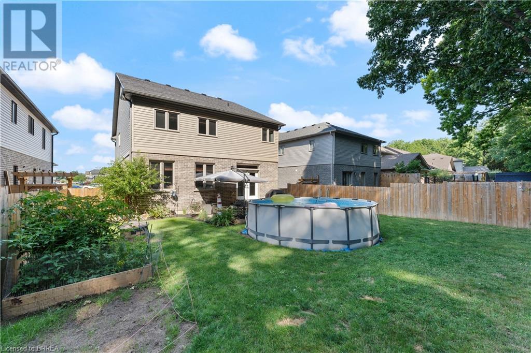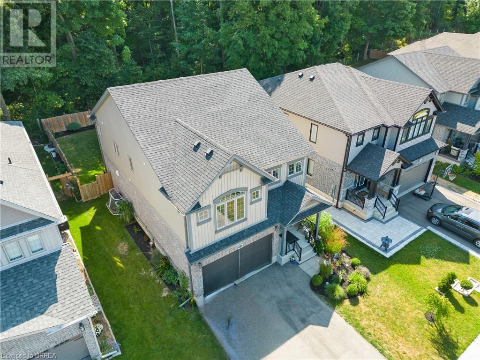House
4 Bedrooms
4 Bathrooms
Size: 2,572 sqft
Built in
$829,919
About this House in Simcoe
Welcome to 209 Woodway Trail in the charming town of Simcoe. This beautiful residence offers comfort, convenience, and a perfect setting for both relaxation and entertaining. Step inside and be captivated by the seamless open-concept kitchen, a true chef\'s dream come true. The kitchen is adorned with stunning granite countertops, touchless faucet, Reverse Osmosis system, and the huge eat-in island takes center stage, providing ample space for culinary creativity and delightf…ul gatherings. This beautiful home offers a spacious layout with four bedrooms and four bathrooms, providing ample space for comfortable living and accommodating guests. The master bedroom is a haven of luxury, featuring a built-in USB port for convenient charging, a walk-in closet for all your storage needs, and a spa-like ensuite that promises relaxation and rejuvenation. As you step outside, be enchanted by the breathtaking view of the wooded area behind the home, offering a serene and tranquil ambiance. Book your private showing today before it\'s gone! (id:14735)More About The Location
From Ireland Road, turn right on Boswell Drive, left on Donly Drive South and right on Woodway Trail
Listed by Pay It Forward Realty.
Welcome to 209 Woodway Trail in the charming town of Simcoe. This beautiful residence offers comfort, convenience, and a perfect setting for both relaxation and entertaining. Step inside and be captivated by the seamless open-concept kitchen, a true chef\'s dream come true. The kitchen is adorned with stunning granite countertops, touchless faucet, Reverse Osmosis system, and the huge eat-in island takes center stage, providing ample space for culinary creativity and delightful gatherings. This beautiful home offers a spacious layout with four bedrooms and four bathrooms, providing ample space for comfortable living and accommodating guests. The master bedroom is a haven of luxury, featuring a built-in USB port for convenient charging, a walk-in closet for all your storage needs, and a spa-like ensuite that promises relaxation and rejuvenation. As you step outside, be enchanted by the breathtaking view of the wooded area behind the home, offering a serene and tranquil ambiance. Book your private showing today before it\'s gone! (id:14735)
More About The Location
From Ireland Road, turn right on Boswell Drive, left on Donly Drive South and right on Woodway Trail
Listed by Pay It Forward Realty.
 Brought to you by your friendly REALTORS® through the MLS® System and TDREB (Tillsonburg District Real Estate Board), courtesy of Brixwork for your convenience.
Brought to you by your friendly REALTORS® through the MLS® System and TDREB (Tillsonburg District Real Estate Board), courtesy of Brixwork for your convenience.
The information contained on this site is based in whole or in part on information that is provided by members of The Canadian Real Estate Association, who are responsible for its accuracy. CREA reproduces and distributes this information as a service for its members and assumes no responsibility for its accuracy.
The trademarks REALTOR®, REALTORS® and the REALTOR® logo are controlled by The Canadian Real Estate Association (CREA) and identify real estate professionals who are members of CREA. The trademarks MLS®, Multiple Listing Service® and the associated logos are owned by CREA and identify the quality of services provided by real estate professionals who are members of CREA. Used under license.
More Details
- MLS®: 40580696
- Bedrooms: 4
- Bathrooms: 4
- Type: House
- Size: 2,572 sqft
- Full Baths: 3
- Half Baths: 1
- Parking: 4 (Attached Garage)
- Storeys: 2 storeys
- Construction: Poured Concrete
Rooms And Dimensions
- Family room: 14'7'' x 15'5''
- 4pc Bathroom: 10'0'' x 5'5''
- Bedroom: 9'6'' x 10'8''
- Bedroom: 11'8'' x 12'0''
- Bedroom: 12'8'' x 11'5''
- 4pc Bathroom: 12'8'' x 9'5''
- Primary Bedroom: 16'3'' x 18'0''
- 3pc Bathroom: 5'2'' x 9'3''
- 2pc Bathroom: 4'6'' x 7'1''
- Laundry room: 7'11'' x 7'6''
- Kitchen: 13'5'' x 20'11''
- Dining room: 14'5'' x 13'6''
- Living room: 14'1'' x 14'2''
- Foyer: 8'9'' x 5'7''
Call Peak Peninsula Realty for a free consultation on your next move.
519.586.2626More about Simcoe
Latitude: 42.8312913
Longitude: -80.2867692

