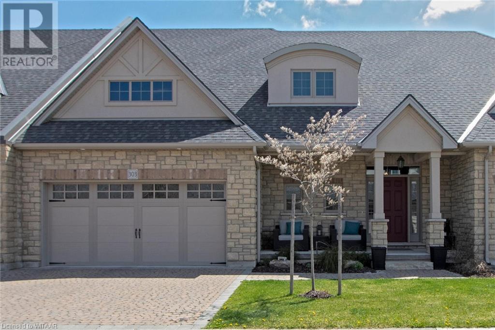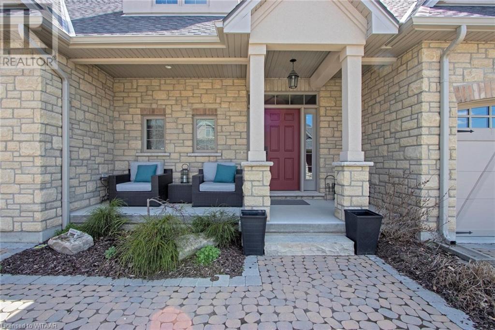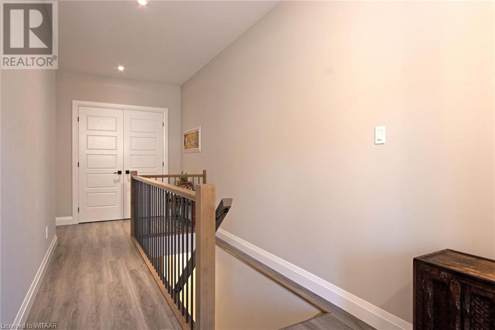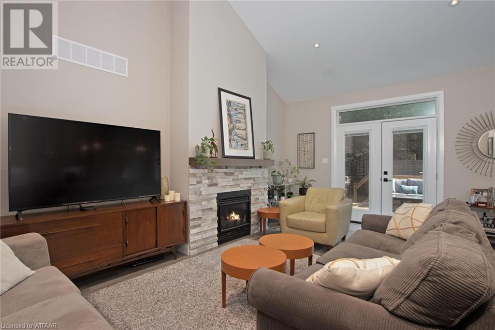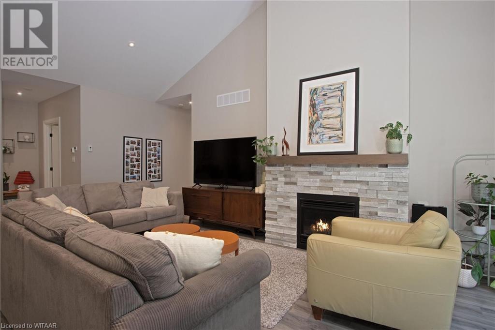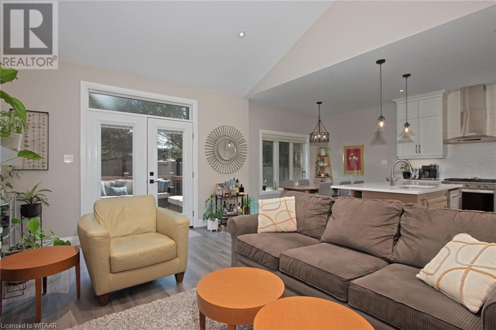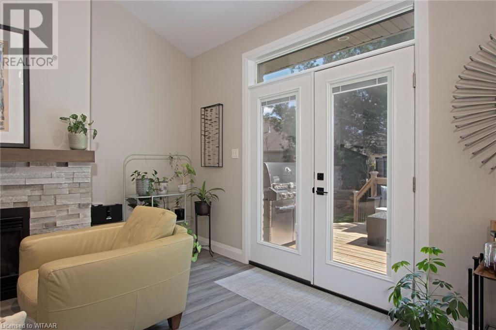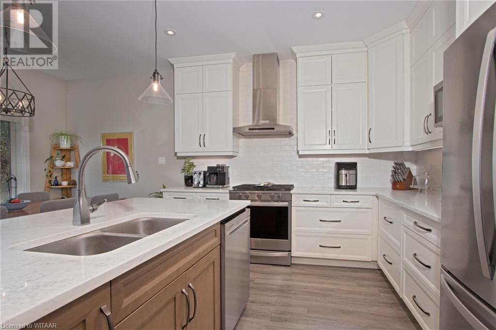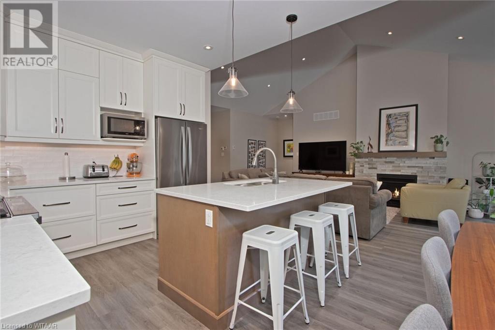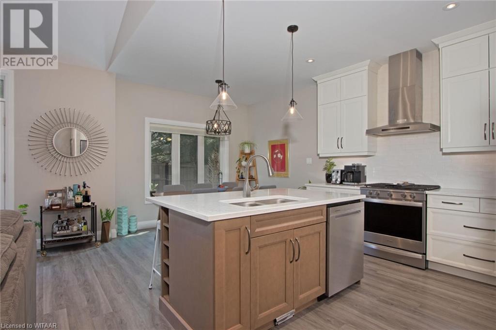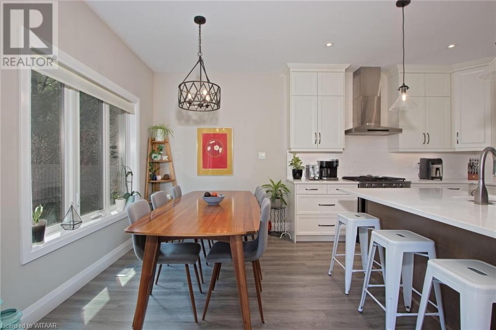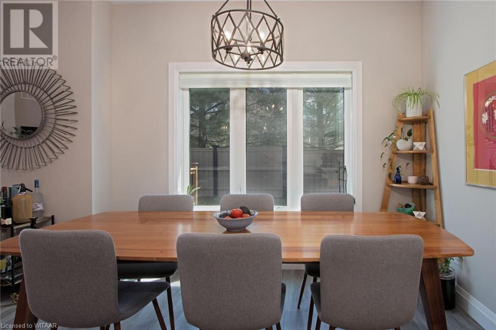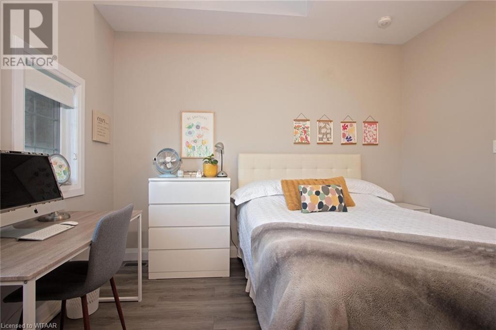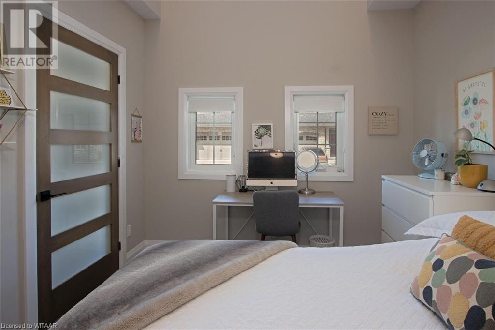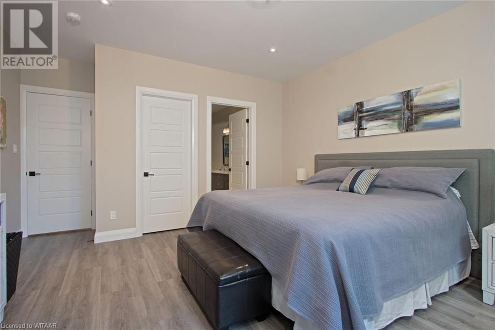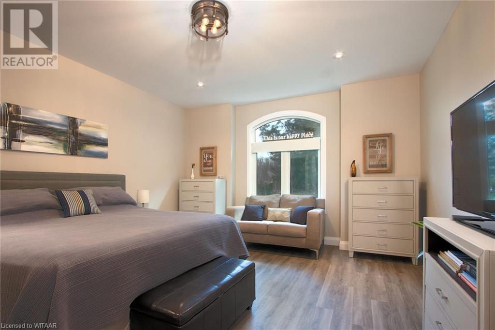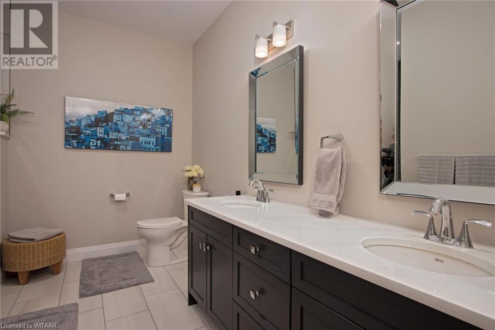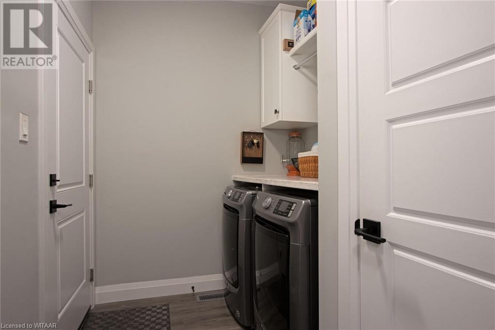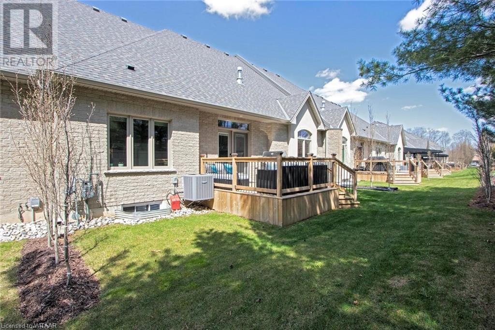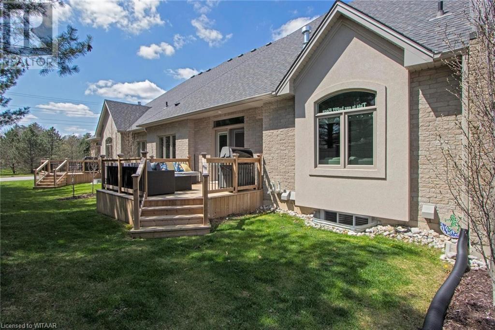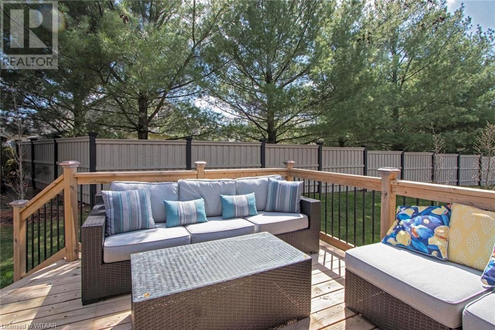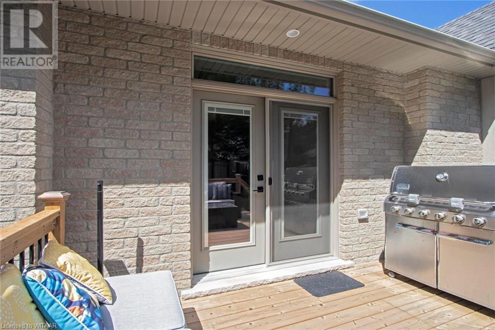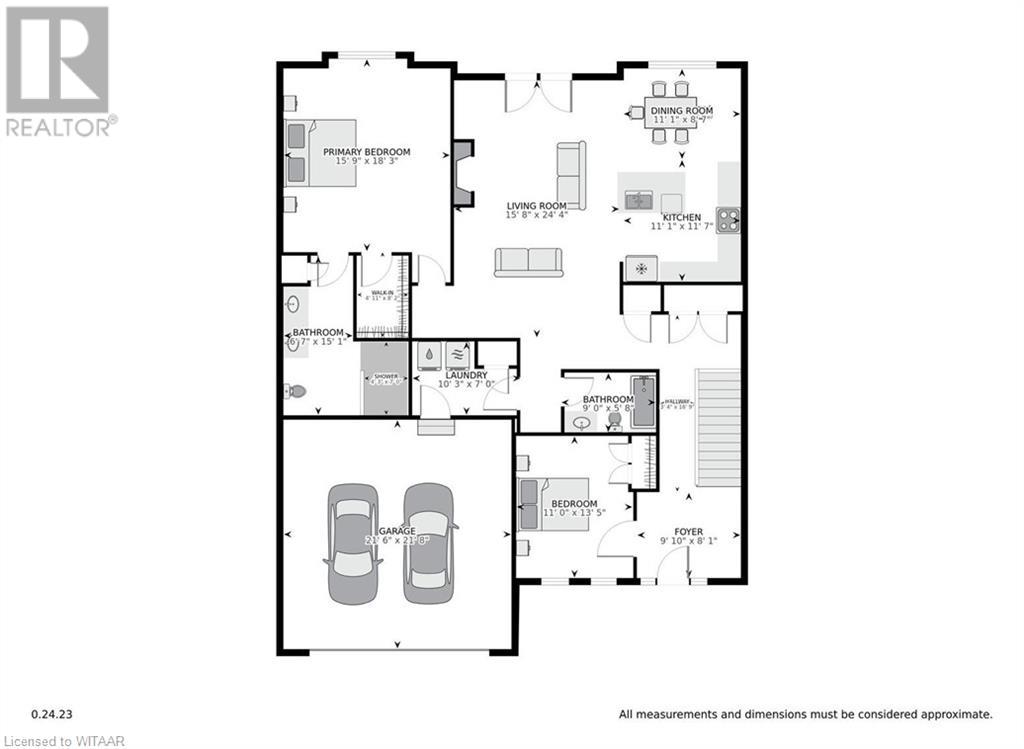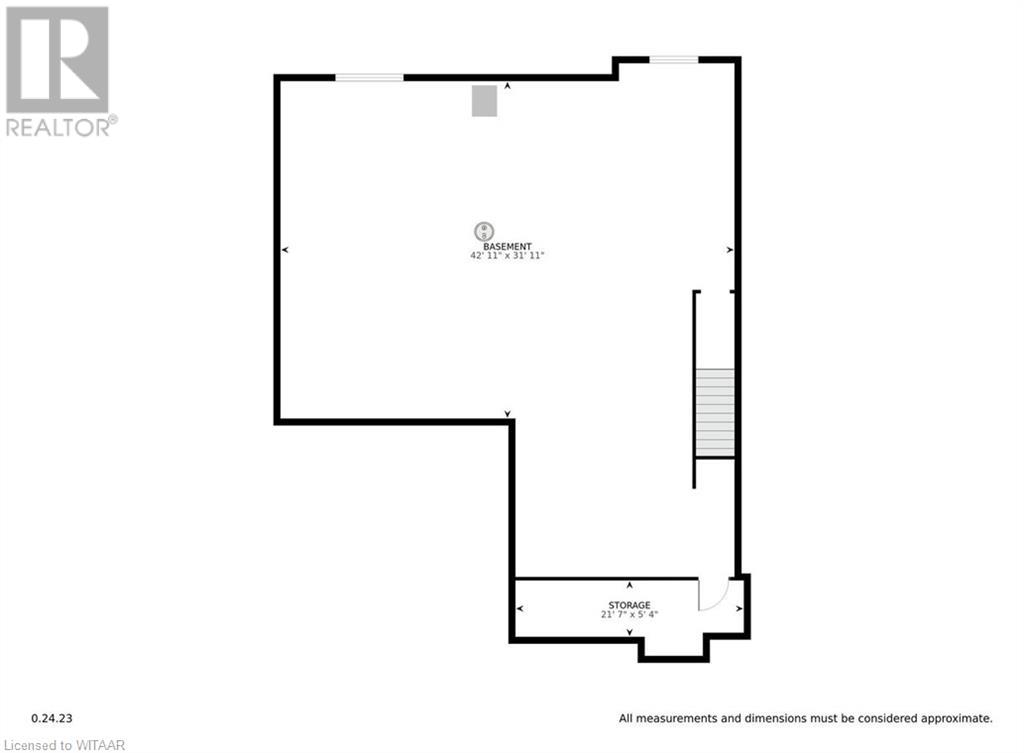Condo
2 Bedrooms
2 Bathrooms
Size: 1,535 sqft
Mnt Fee:
$739,500
About this Condo in Tillsonburg
LUXURY LIVING AT IT\'S BEST! COME & SIT ON THE INVITING FRONT PORCH & ENJOY PEACE & QUIET IN THIS PRESTIGIOUS WOOD HAVEN CONDO DEVELOPMENT. THIS CUSTOM BEAUTY OFFERS APPROX. 1535 SQ FT OF ONE FLOOR LIVING SPACE. INCLUDES HIGH CEILINGS, LUXURY VINYL PLANK FLOORING THROUGHOUT; SPACIOUS CUSTOM KITCHEN WITH ISLAND, QUARTZ COUNTER TOPS, ALL WHIRLPOOL KITCHEN APPLIANCES (GAS RANGE) ARE INCLUDED, PANTRY & SEPARATE DINING AREA; LARGE LIVING ROOM AREA WITH VAULTED CEILING, GAS FIREPL…ACE, LOTS OF NATURAL LIGHT & GARDEN DOORS LEAD OUT TO A NICELY SIZED DECK & PRIVATE BACK YARD. THE PRIMARY BEDROOM IS VERY GENEROUS IN SIZE & OFFERS A WALK-IN CLOSET AS WELL AS A HUGE ENSUITE BATH WITH DOUBLE VANITY SINKS, TILE FLOORS, LARGE TILED WALK-IN SHOWER & LINEN CLOSET. THE BEDROOM/OFFICE AT THE FRONT ALSO OFFERS A VAULTED CEILING & LOTS OF NATURAL LIGHT. A 4PC GUEST BATH AND LAUNDRY/MUD ROOM (MAYTAG WASHER & DRYER INCLUDED) COMPLETES THIS MAIN FLOOR. THERE\' S UNLIMITED BASEMENT DEVELOPMENT POTENTIAL JUST WAITING FOR YOUR FINISHING IDEAS. FOR THOSE LOOKING FOR A BIT MORE ROOM & LUXURIOUS ACCOMMODATION ALL ON ONE FLOOR, DON\'T MISS OUT ON THIS ONE. CLOSE TO ALL AMENITIES, SCHOOLS, WALKING TRAILS, GOLF COURSE, FINE DINING, THIS HOME IS TRULY MAGAZINE QUALITY AND A MUST SEE! (id:14735)More About The Location
Quarter Town Line South to Baldwin, East to Wood Haven Drive. 1st road to the Right, 2nd last unit on the left side
Listed by Century 21 Heritage Hous.
LUXURY LIVING AT IT\'S BEST! COME & SIT ON THE INVITING FRONT PORCH & ENJOY PEACE & QUIET IN THIS PRESTIGIOUS WOOD HAVEN CONDO DEVELOPMENT. THIS CUSTOM BEAUTY OFFERS APPROX. 1535 SQ FT OF ONE FLOOR LIVING SPACE. INCLUDES HIGH CEILINGS, LUXURY VINYL PLANK FLOORING THROUGHOUT; SPACIOUS CUSTOM KITCHEN WITH ISLAND, QUARTZ COUNTER TOPS, ALL WHIRLPOOL KITCHEN APPLIANCES (GAS RANGE) ARE INCLUDED, PANTRY & SEPARATE DINING AREA; LARGE LIVING ROOM AREA WITH VAULTED CEILING, GAS FIREPLACE, LOTS OF NATURAL LIGHT & GARDEN DOORS LEAD OUT TO A NICELY SIZED DECK & PRIVATE BACK YARD. THE PRIMARY BEDROOM IS VERY GENEROUS IN SIZE & OFFERS A WALK-IN CLOSET AS WELL AS A HUGE ENSUITE BATH WITH DOUBLE VANITY SINKS, TILE FLOORS, LARGE TILED WALK-IN SHOWER & LINEN CLOSET. THE BEDROOM/OFFICE AT THE FRONT ALSO OFFERS A VAULTED CEILING & LOTS OF NATURAL LIGHT. A 4PC GUEST BATH AND LAUNDRY/MUD ROOM (MAYTAG WASHER & DRYER INCLUDED) COMPLETES THIS MAIN FLOOR. THERE\' S UNLIMITED BASEMENT DEVELOPMENT POTENTIAL JUST WAITING FOR YOUR FINISHING IDEAS. FOR THOSE LOOKING FOR A BIT MORE ROOM & LUXURIOUS ACCOMMODATION ALL ON ONE FLOOR, DON\'T MISS OUT ON THIS ONE. CLOSE TO ALL AMENITIES, SCHOOLS, WALKING TRAILS, GOLF COURSE, FINE DINING, THIS HOME IS TRULY MAGAZINE QUALITY AND A MUST SEE! (id:14735)
More About The Location
Quarter Town Line South to Baldwin, East to Wood Haven Drive. 1st road to the Right, 2nd last unit on the left side
Listed by Century 21 Heritage Hous.
 Brought to you by your friendly REALTORS® through the MLS® System and TDREB (Tillsonburg District Real Estate Board), courtesy of Brixwork for your convenience.
Brought to you by your friendly REALTORS® through the MLS® System and TDREB (Tillsonburg District Real Estate Board), courtesy of Brixwork for your convenience.
The information contained on this site is based in whole or in part on information that is provided by members of The Canadian Real Estate Association, who are responsible for its accuracy. CREA reproduces and distributes this information as a service for its members and assumes no responsibility for its accuracy.
The trademarks REALTOR®, REALTORS® and the REALTOR® logo are controlled by The Canadian Real Estate Association (CREA) and identify real estate professionals who are members of CREA. The trademarks MLS®, Multiple Listing Service® and the associated logos are owned by CREA and identify the quality of services provided by real estate professionals who are members of CREA. Used under license.
More Details
- MLS®: 40581377
- Bedrooms: 2
- Bathrooms: 2
- Type: Condo
- Building: 5 Wood Haven 303 Drive, Tillsonburg
- Size: 1,535 sqft
- Full Baths: 2
- Parking: 4 (Attached Garage)
- Fireplaces: 1
- Storeys: 1 storeys
- Year Built: 2020
- Construction: Poured Concrete
Rooms And Dimensions
- Storage: 21'7'' x 5'4''
- Other: 42'11'' x 31'11''
- Full bathroom: 15'1'' x 6'7''
- Primary Bedroom: 18'3'' x 15'9''
- Laundry room: 10'3'' x 7'0''
- 4pc Bathroom: 9'0'' x 5'8''
- Living room: 24'4'' x 15'8''
- Dining room: 8'7'' x 11'1''
- Kitchen: 11'7'' x 11'1''
- Bedroom: 13'5'' x 11'0''
- Foyer: 8'1'' x 9'10''
Call Peak Peninsula Realty for a free consultation on your next move.
519.586.2626More about Tillsonburg
Latitude: 42.8511305
Longitude: -80.7434193

