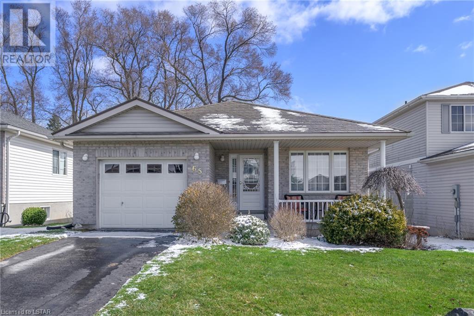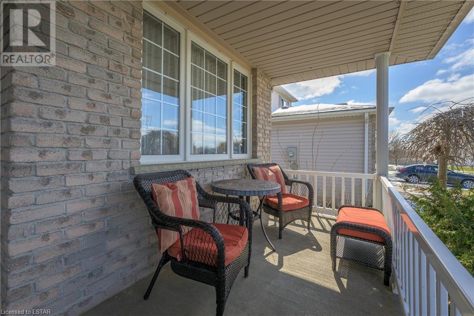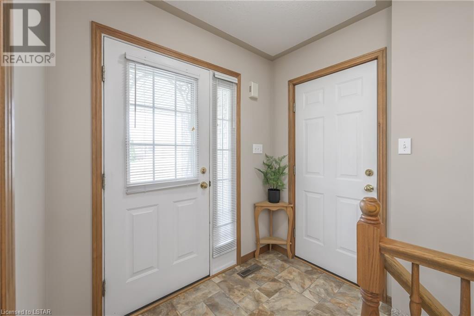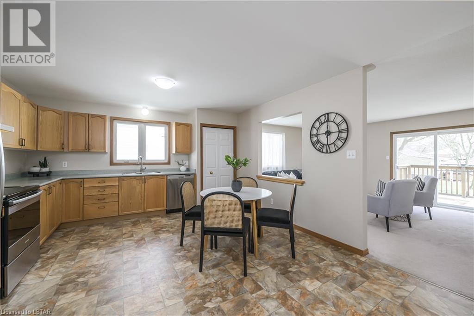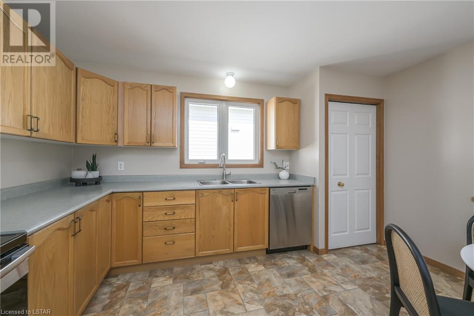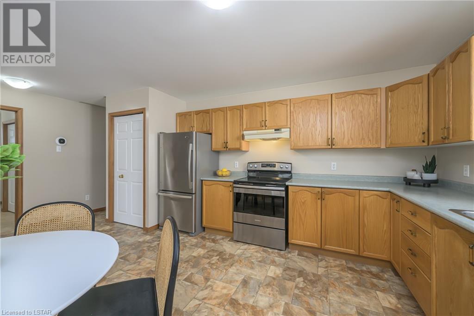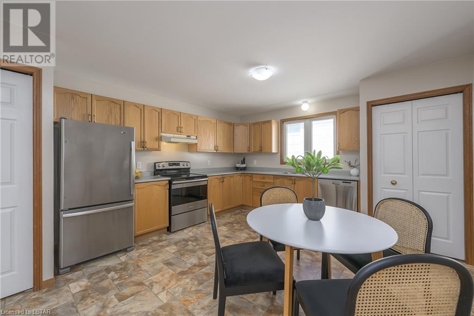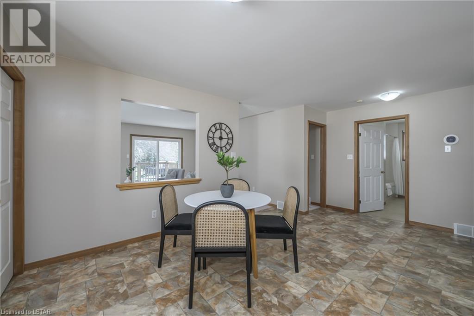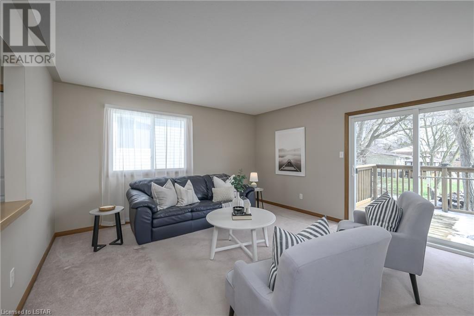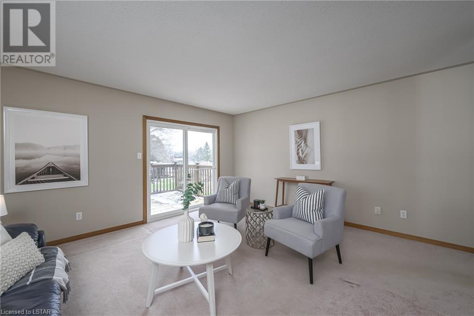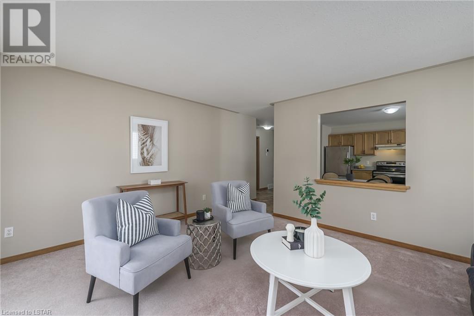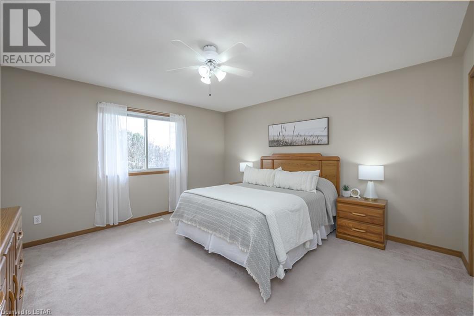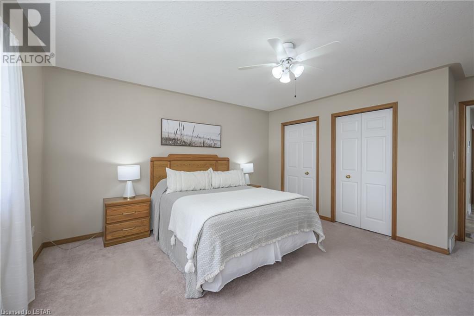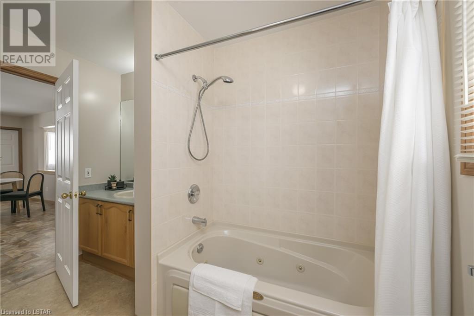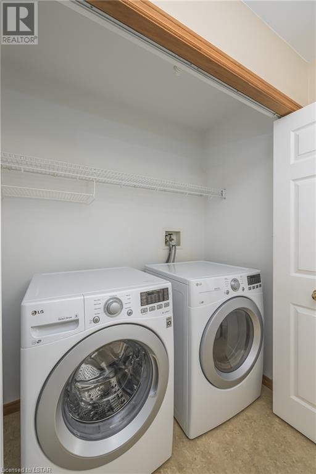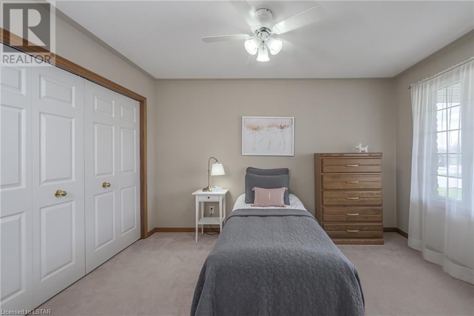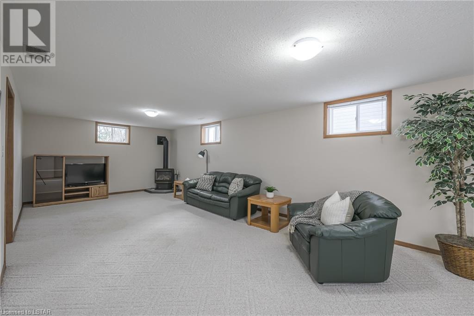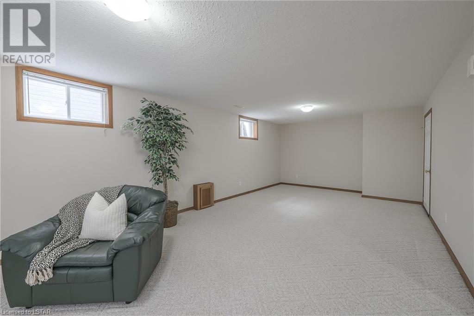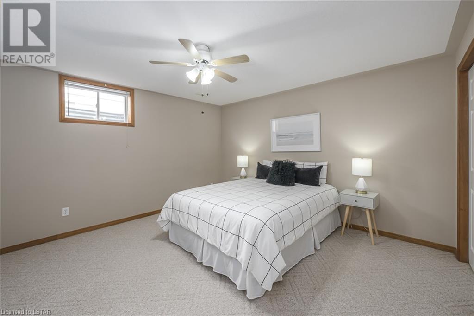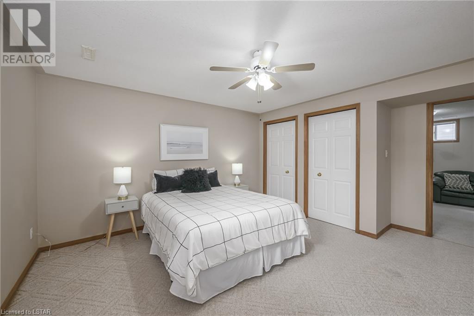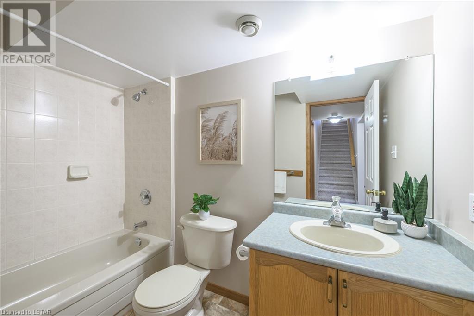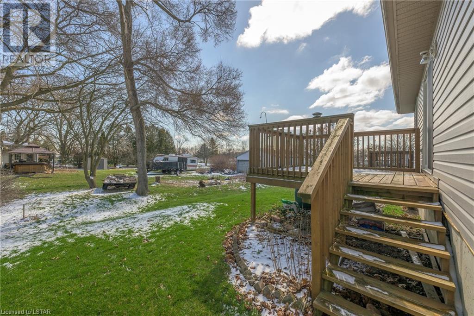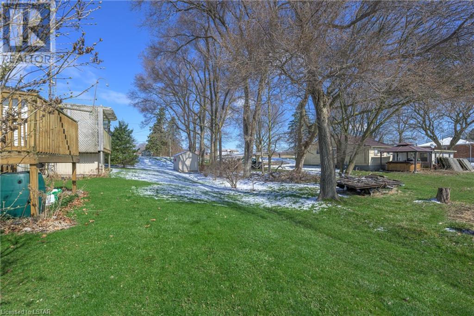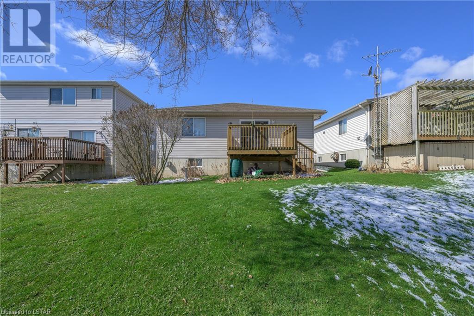House
3 Bedrooms
2 Bathrooms
Size: 1,980 sqft
Built in 2000
$589,900
About this House in Tillsonburg
Nestled in a serene neighbourhood, this bungalow offers an idyllic blend of comfort and convenience. The home greets you with a charming facade, a steel roof and features a single-level design that eliminates the need for stairs, ensuring easy accessibility. Inside, a spacious, well-equipped kitchen with beautiful natural light – opens to a cozy dining area and is set with ample counter and cupboard space. The adjacent living room, with generous windows, extends onto a love…ly deck, where one can bask in the tranquillity of the private backyard. Retire to the master bedroom, a restful retreat that promises a good night\'s sleep, or utilize the additional bedrooms for guests or hobbies. Each space, including a large, finished basement with a gas fireplace and an additional flex room, is designed with comfort in mind, boasting soft carpeting and neutral tones that await your personal touch. Functionality is at the forefront, with a convenient laundry area on the main floor and loads of storage. This home is not just a place to live, but a gateway to a relaxed lifestyle, with nearby amenities like shopping centers, medical facilities, and parks. It\'s not just a house; it\'s the promise of a new chapter filled with ease and joy. (id:14735)More About The Location
South of Kellett onto Herford
Listed by THE REALTY FIRM INC., BR.
Nestled in a serene neighbourhood, this bungalow offers an idyllic blend of comfort and convenience. The home greets you with a charming facade, a steel roof and features a single-level design that eliminates the need for stairs, ensuring easy accessibility. Inside, a spacious, well-equipped kitchen with beautiful natural light – opens to a cozy dining area and is set with ample counter and cupboard space. The adjacent living room, with generous windows, extends onto a lovely deck, where one can bask in the tranquillity of the private backyard. Retire to the master bedroom, a restful retreat that promises a good night\'s sleep, or utilize the additional bedrooms for guests or hobbies. Each space, including a large, finished basement with a gas fireplace and an additional flex room, is designed with comfort in mind, boasting soft carpeting and neutral tones that await your personal touch. Functionality is at the forefront, with a convenient laundry area on the main floor and loads of storage. This home is not just a place to live, but a gateway to a relaxed lifestyle, with nearby amenities like shopping centers, medical facilities, and parks. It\'s not just a house; it\'s the promise of a new chapter filled with ease and joy. (id:14735)
More About The Location
South of Kellett onto Herford
Listed by THE REALTY FIRM INC., BR.
 Brought to you by your friendly REALTORS® through the MLS® System and TDREB (Tillsonburg District Real Estate Board), courtesy of Brixwork for your convenience.
Brought to you by your friendly REALTORS® through the MLS® System and TDREB (Tillsonburg District Real Estate Board), courtesy of Brixwork for your convenience.
The information contained on this site is based in whole or in part on information that is provided by members of The Canadian Real Estate Association, who are responsible for its accuracy. CREA reproduces and distributes this information as a service for its members and assumes no responsibility for its accuracy.
The trademarks REALTOR®, REALTORS® and the REALTOR® logo are controlled by The Canadian Real Estate Association (CREA) and identify real estate professionals who are members of CREA. The trademarks MLS®, Multiple Listing Service® and the associated logos are owned by CREA and identify the quality of services provided by real estate professionals who are members of CREA. Used under license.
More Details
- MLS®: 40576884
- Bedrooms: 3
- Bathrooms: 2
- Type: House
- Size: 1,980 sqft
- Full Baths: 2
- Parking: 3 (Attached Garage)
- Fireplaces: 1
- Storeys: 1 storeys
- Year Built: 2000
- Construction: Poured Concrete
Rooms And Dimensions
- 4pc Bathroom: Measurements not available
- Bedroom: 13'0'' x 16'0''
- Recreation room: 42'2'' x 13'3''
- 4pc Bathroom: Measurements not available
- Bedroom: 12'6'' x 10'0''
- Primary Bedroom: 14'0'' x 13'6''
- Living room: 14'0'' x 16'3''
- Kitchen: 13'6'' x 16'3''
Call Peak Peninsula Realty for a free consultation on your next move.
519.586.2626More about Tillsonburg
Latitude: 42.881549
Longitude: -80.7214634

