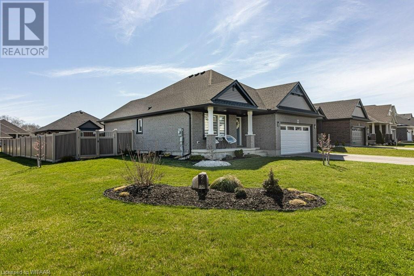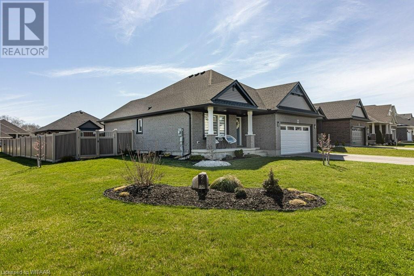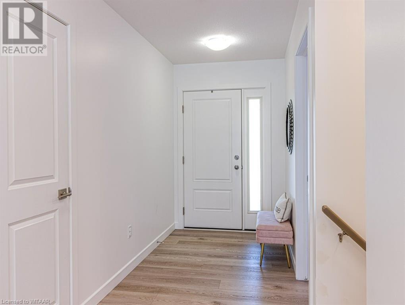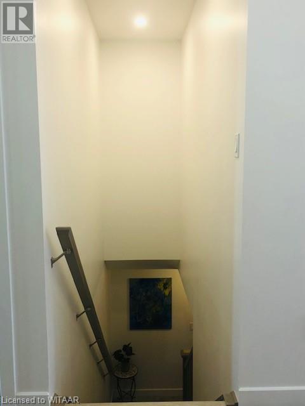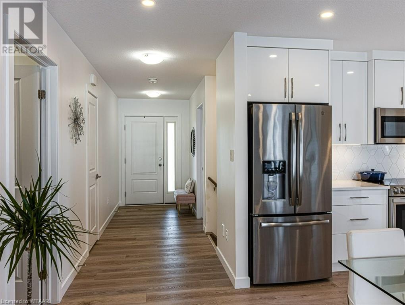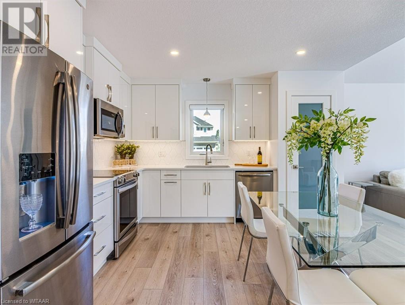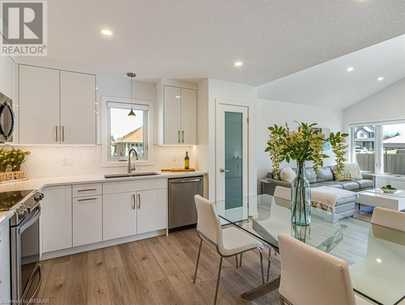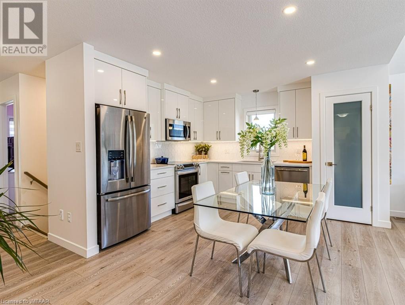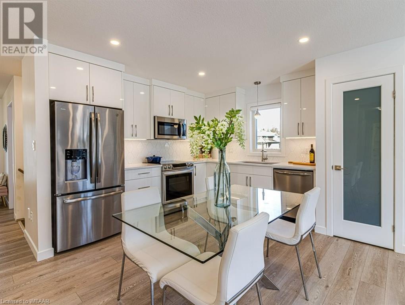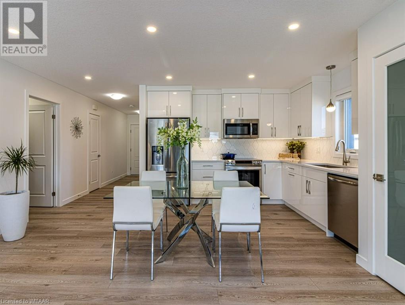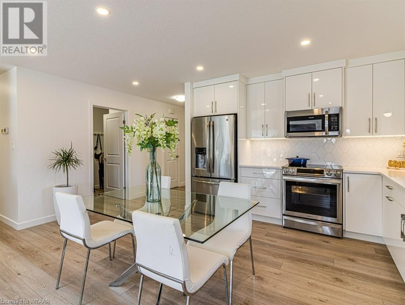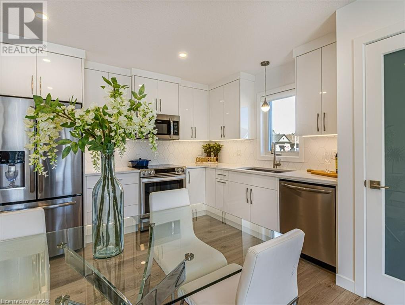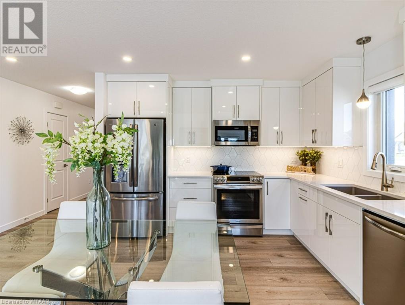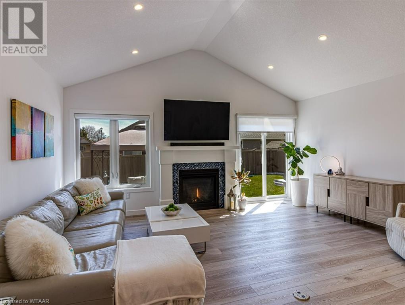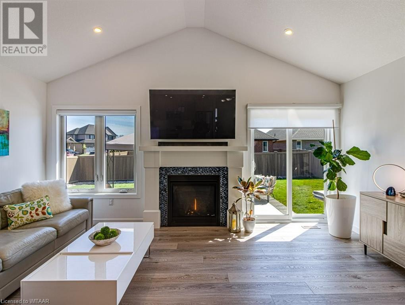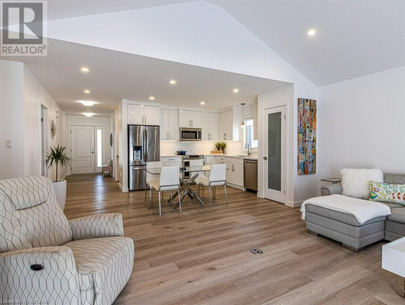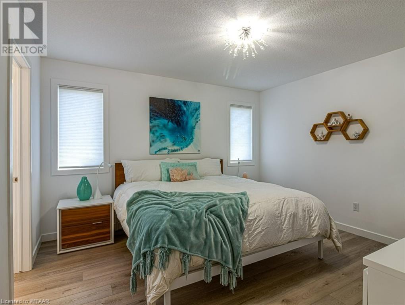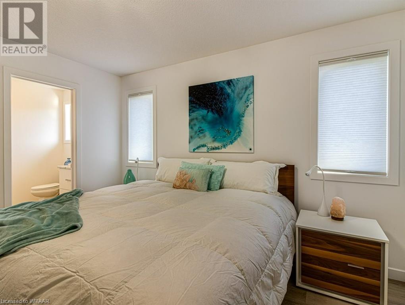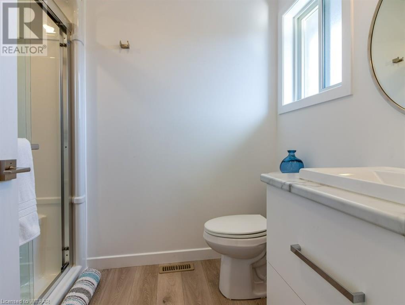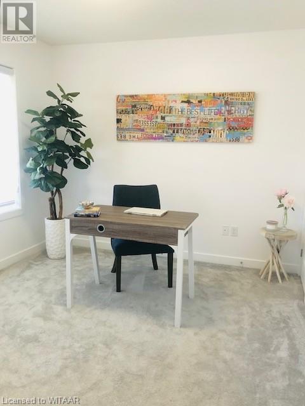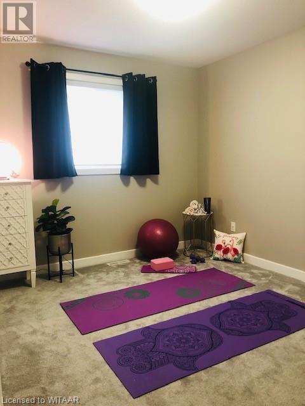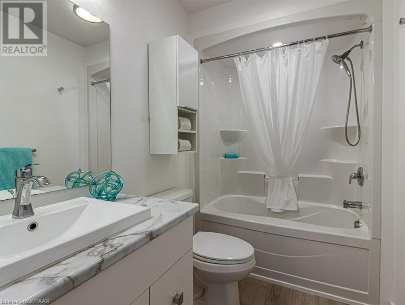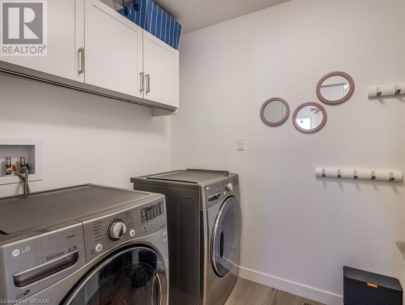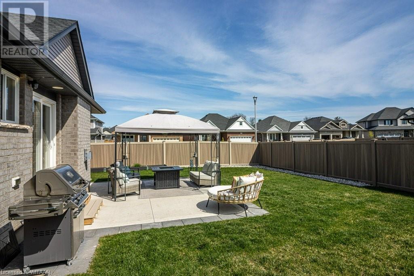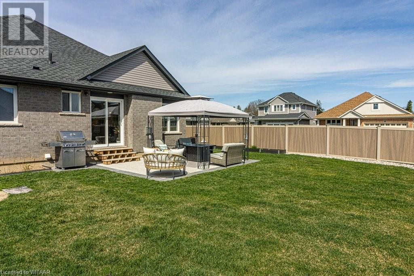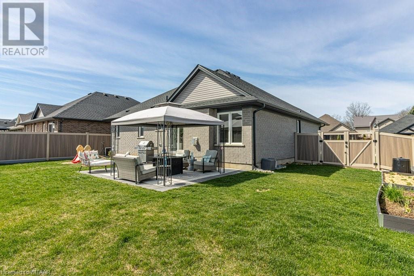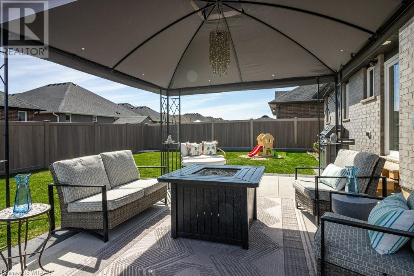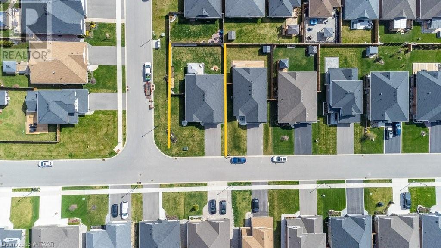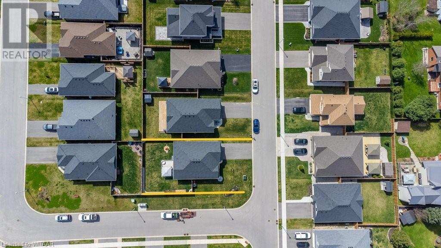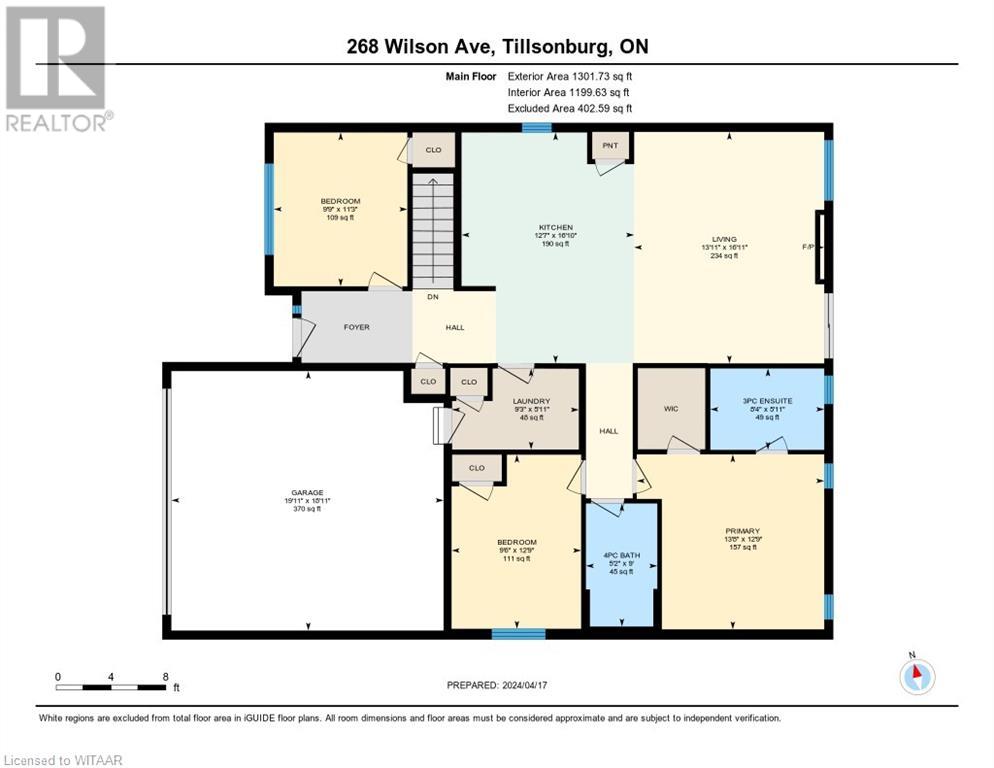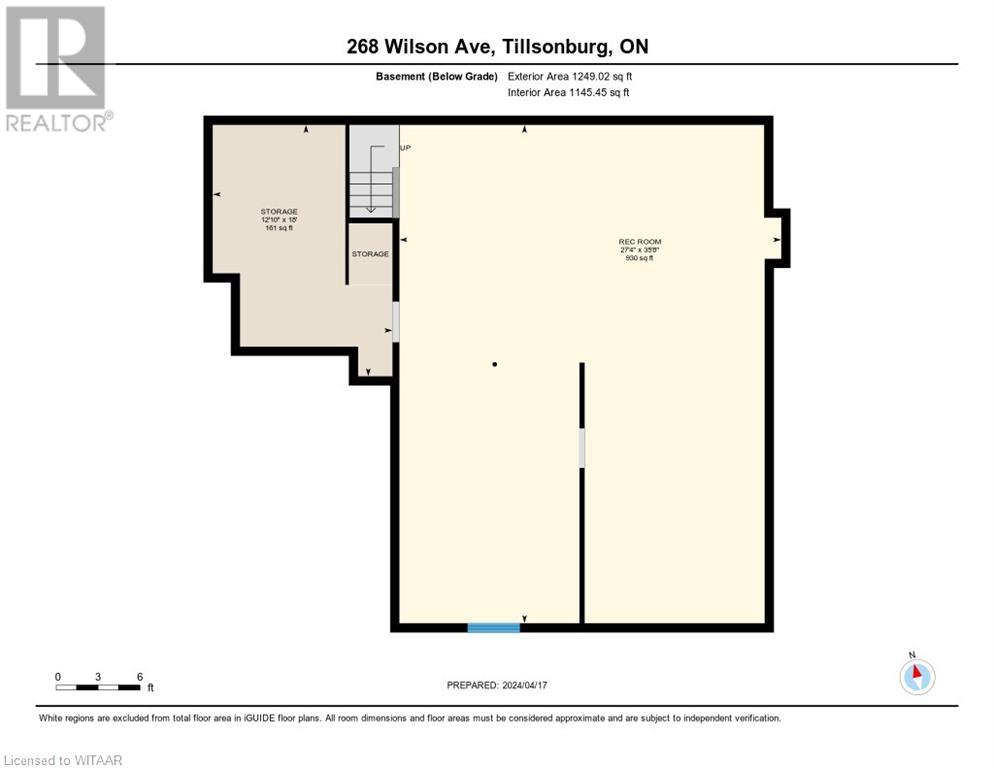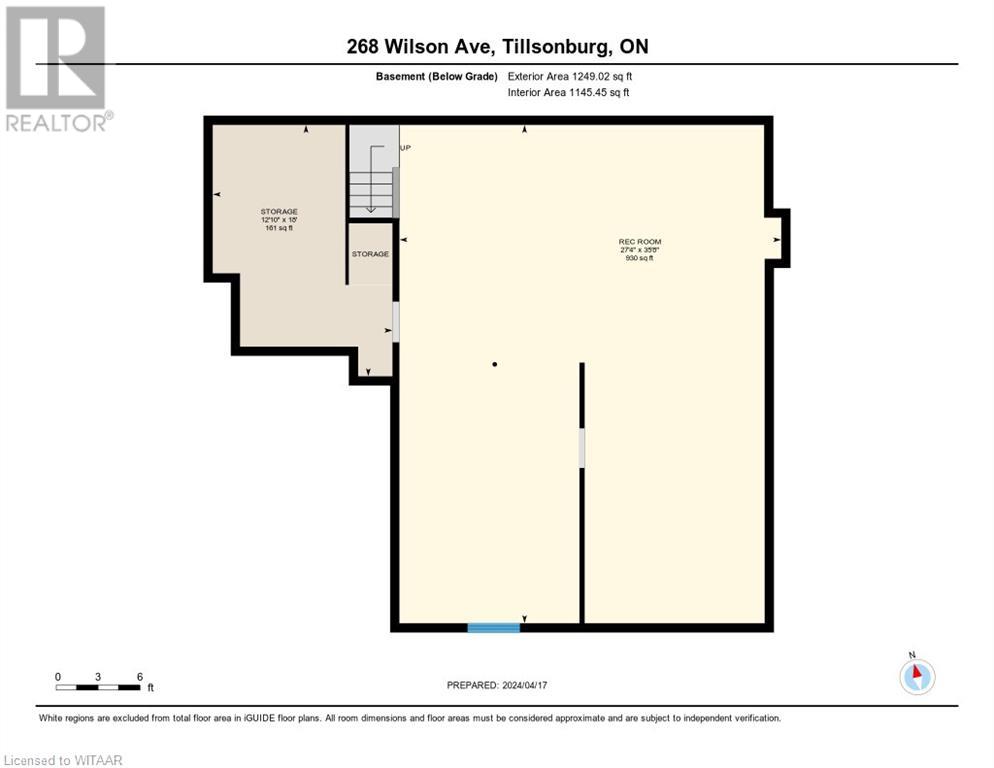House
3 Bedrooms
2 Bathrooms
Size: 1,325 sqft
Built in
$724,900
About this House in Tillsonburg
TAKE A LOOK AT THIS BEAUTY! Located in the coveted Westfield School District, this 3 bedroom, 2 bathroom brick bungalow sits on a fully fenced in large corner lot in a desirable family friendly neighbourhood. You won\'t be disappointed once inside with luxury vinyl flooring, vaulted ceiling, gas fireplace and many upgrades including kitchen cabinetry, countertops, soft close drawers, recessed lighting and hardware. Open concept living makes entertaining a breeze inside an…d out. Other features include central vac, gas barbeque with natural gas line hook up, remote control blinds in kitchen and living room, as well as 3 years of Tarion Warranty remaining. Measurements approx. (id:14735)More About The Location
FROM CONCESSION ST. W. GO SOUTH ON REID ST. TURN RIGHT ONTO WILSON AVE. AND PROPERTY IS ON THE CORNER OF WILSON AVE. AND DENRICH AVE.
Listed by Century 21 Heritage Hous.
TAKE A LOOK AT THIS BEAUTY! Located in the coveted Westfield School District, this 3 bedroom, 2 bathroom brick bungalow sits on a fully fenced in large corner lot in a desirable family friendly neighbourhood. You won\'t be disappointed once inside with luxury vinyl flooring, vaulted ceiling, gas fireplace and many upgrades including kitchen cabinetry, countertops, soft close drawers, recessed lighting and hardware. Open concept living makes entertaining a breeze inside and out. Other features include central vac, gas barbeque with natural gas line hook up, remote control blinds in kitchen and living room, as well as 3 years of Tarion Warranty remaining. Measurements approx. (id:14735)
More About The Location
FROM CONCESSION ST. W. GO SOUTH ON REID ST. TURN RIGHT ONTO WILSON AVE. AND PROPERTY IS ON THE CORNER OF WILSON AVE. AND DENRICH AVE.
Listed by Century 21 Heritage Hous.
 Brought to you by your friendly REALTORS® through the MLS® System and TDREB (Tillsonburg District Real Estate Board), courtesy of Brixwork for your convenience.
Brought to you by your friendly REALTORS® through the MLS® System and TDREB (Tillsonburg District Real Estate Board), courtesy of Brixwork for your convenience.
The information contained on this site is based in whole or in part on information that is provided by members of The Canadian Real Estate Association, who are responsible for its accuracy. CREA reproduces and distributes this information as a service for its members and assumes no responsibility for its accuracy.
The trademarks REALTOR®, REALTORS® and the REALTOR® logo are controlled by The Canadian Real Estate Association (CREA) and identify real estate professionals who are members of CREA. The trademarks MLS®, Multiple Listing Service® and the associated logos are owned by CREA and identify the quality of services provided by real estate professionals who are members of CREA. Used under license.
More Details
- MLS®: 40582643
- Bedrooms: 3
- Bathrooms: 2
- Type: House
- Size: 1,325 sqft
- Full Baths: 2
- Parking: 6 (Attached Garage)
- Storeys: 1 storeys
- Construction: Poured Concrete
Rooms And Dimensions
- Laundry room: 5'11'' x 9'3''
- 4pc Bathroom: 9'0'' x 5'2''
- Full bathroom: 5'11'' x 8'4''
- Primary Bedroom: 12'9'' x 13'8''
- Bedroom: 11'3'' x 9'9''
- Bedroom: 12'9'' x 9'6''
- Living room: 16'11'' x 13'11''
- Eat in kitchen: 16'10'' x 12'7''
Call Peak Peninsula Realty for a free consultation on your next move.
519.586.2626More about Tillsonburg
Latitude: 42.8609431
Longitude: -80.7468992

