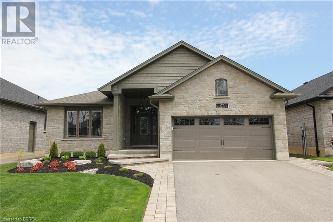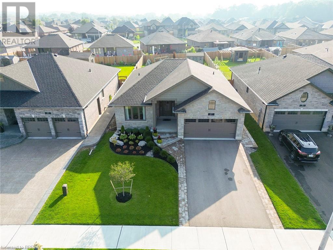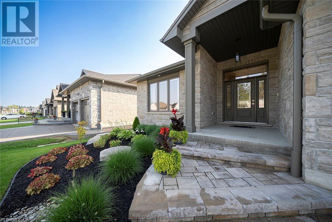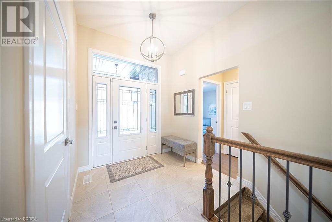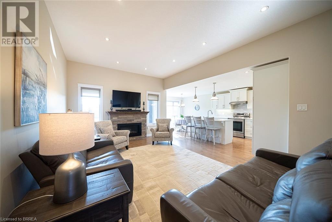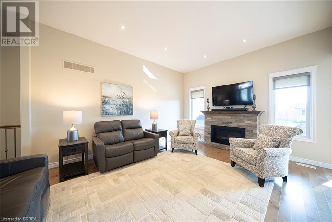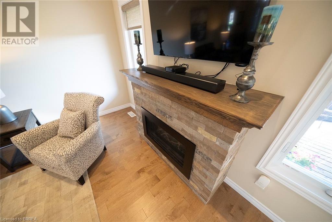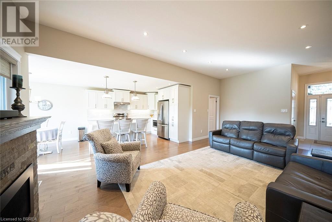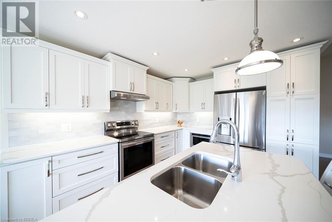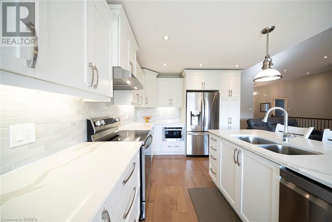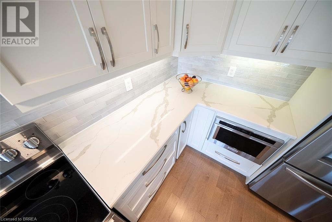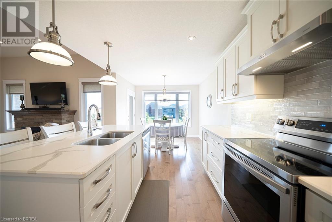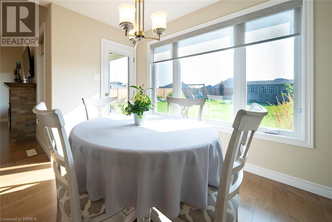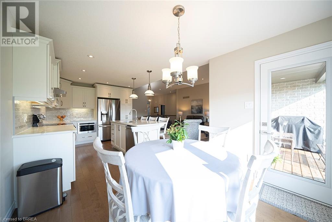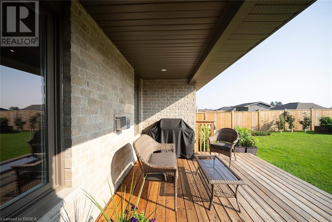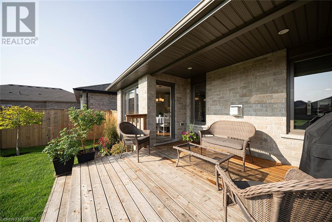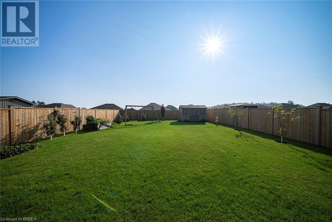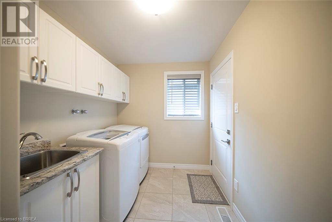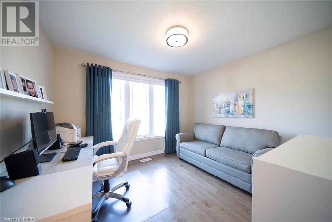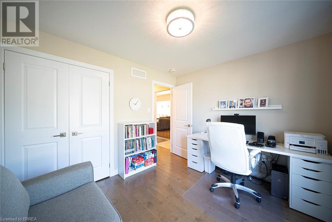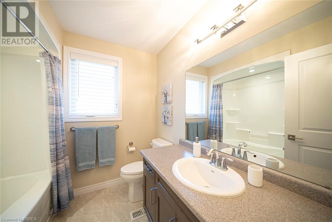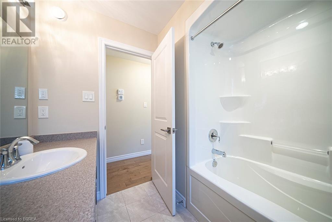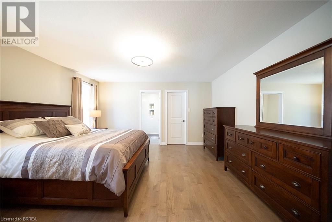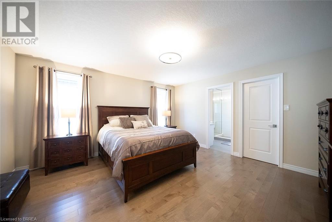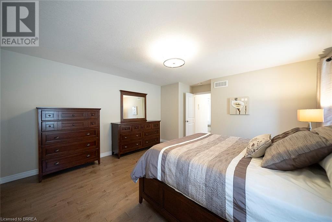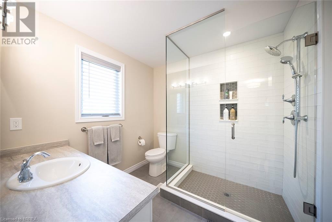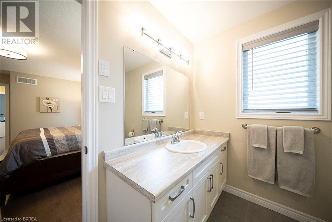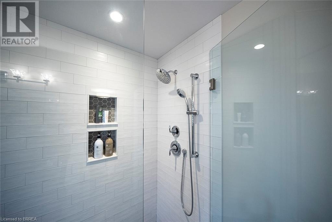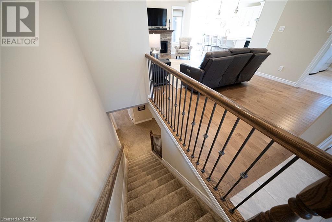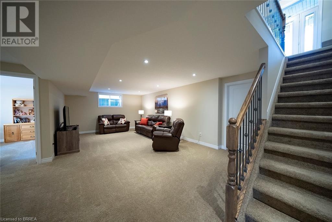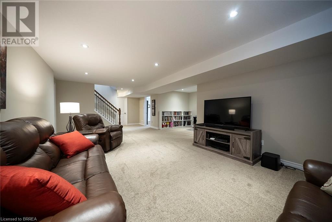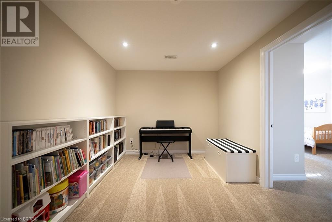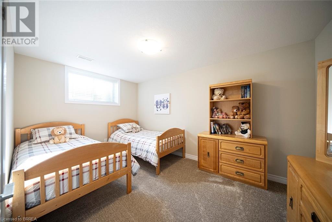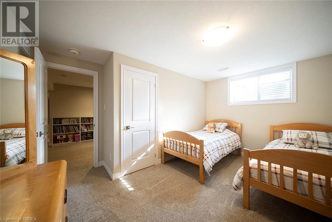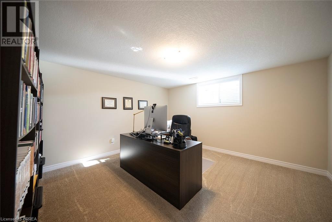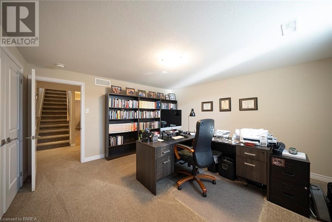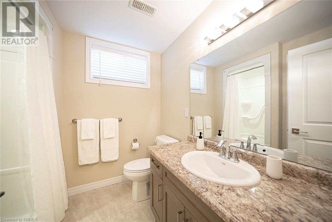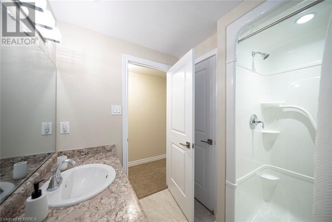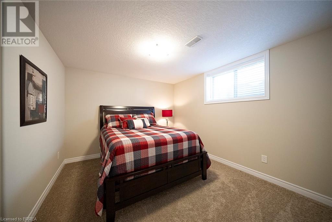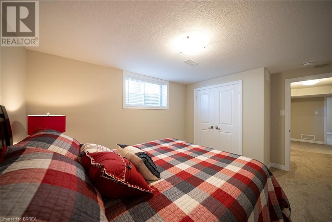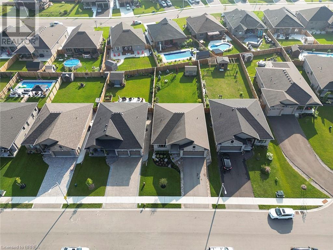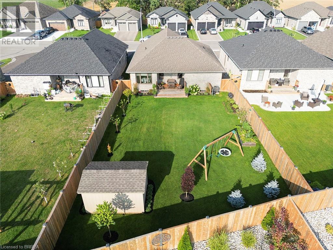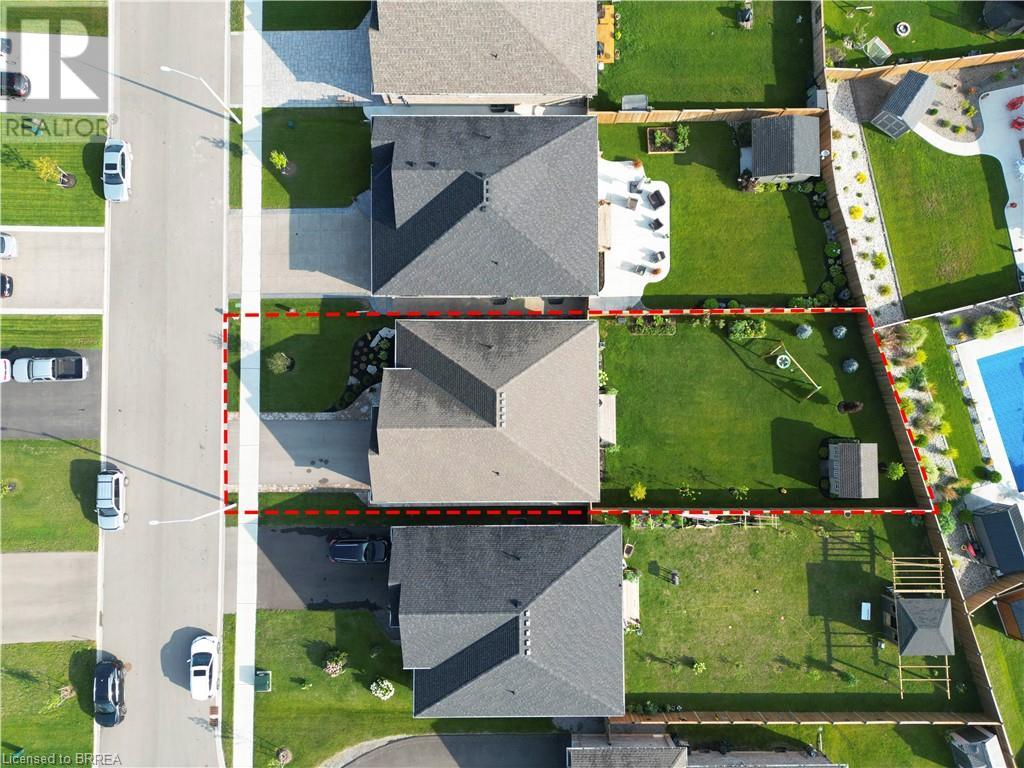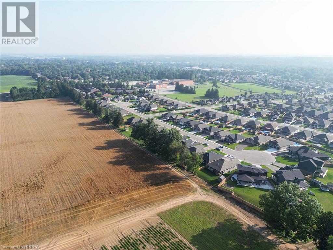House
5 Bedrooms
3 Bathrooms
Size: 2,720 sqft
Built in 2019
$989,900
About this House in Simcoe
Welcome home to this stunning executive bungalow! Better than new, this home boasts professional landscaping, lovely gardens and interlocking stone entrance and walkway to the backyard. Featuring over 2700 sq ft of finished space, this 5 bed/3 bath home was fully finished by the builder. As you enter the home, you’ll be impressed by the 10’ ceilings in the foyer and living room. Walk into the spacious open concept living space, perfect for entertaining family and …friends! Decorated in popular neutral colors, this home is move-in ready. High-end finishes include solid maple hardwood and ceramic tile floors on the main level, quartz countertops and soft-close cabinets in kitchen, linear gas fireplace with stone surround, gorgeous glass shower in the ensuite bath and insulated 2-car garage. Electrical panel includes a rough-in for your electric vehicle. In the spacious backyard you\'ll find a shed, raised garden bed, rhubarb & strawberry garden, and a variety of lovely trees for your backyard enjoyment. To top it off, the pool-sized lot is fully fenced for your privacy. Enjoy your morning coffee under the covered patio surrounded by the lush lawn and gardens. Live in this peaceful neighborhood and enjoy all the amenities found in the beautiful Town of Simcoe. As an added bonus, you\'re just a 15-minute drive to the beach, wharf and waterfront restaurants in Port Dover. Book your viewing today! (id:14735)More About The Location
Travelling South on Hwy 24, turn right on Evergreen Hill Rd, left on Oak St, right on Driftwood Dr, left on Stonebridge Pl.
Listed by Century 21 Heritage Hous.
Welcome home to this stunning executive bungalow! Better than new, this home boasts professional landscaping, lovely gardens and interlocking stone entrance and walkway to the backyard. Featuring over 2700 sq ft of finished space, this 5 bed/3 bath home was fully finished by the builder. As you enter the home, you’ll be impressed by the 10’ ceilings in the foyer and living room. Walk into the spacious open concept living space, perfect for entertaining family and friends! Decorated in popular neutral colors, this home is move-in ready. High-end finishes include solid maple hardwood and ceramic tile floors on the main level, quartz countertops and soft-close cabinets in kitchen, linear gas fireplace with stone surround, gorgeous glass shower in the ensuite bath and insulated 2-car garage. Electrical panel includes a rough-in for your electric vehicle. In the spacious backyard you\'ll find a shed, raised garden bed, rhubarb & strawberry garden, and a variety of lovely trees for your backyard enjoyment. To top it off, the pool-sized lot is fully fenced for your privacy. Enjoy your morning coffee under the covered patio surrounded by the lush lawn and gardens. Live in this peaceful neighborhood and enjoy all the amenities found in the beautiful Town of Simcoe. As an added bonus, you\'re just a 15-minute drive to the beach, wharf and waterfront restaurants in Port Dover. Book your viewing today! (id:14735)
More About The Location
Travelling South on Hwy 24, turn right on Evergreen Hill Rd, left on Oak St, right on Driftwood Dr, left on Stonebridge Pl.
Listed by Century 21 Heritage Hous.
 Brought to you by your friendly REALTORS® through the MLS® System and TDREB (Tillsonburg District Real Estate Board), courtesy of Brixwork for your convenience.
Brought to you by your friendly REALTORS® through the MLS® System and TDREB (Tillsonburg District Real Estate Board), courtesy of Brixwork for your convenience.
The information contained on this site is based in whole or in part on information that is provided by members of The Canadian Real Estate Association, who are responsible for its accuracy. CREA reproduces and distributes this information as a service for its members and assumes no responsibility for its accuracy.
The trademarks REALTOR®, REALTORS® and the REALTOR® logo are controlled by The Canadian Real Estate Association (CREA) and identify real estate professionals who are members of CREA. The trademarks MLS®, Multiple Listing Service® and the associated logos are owned by CREA and identify the quality of services provided by real estate professionals who are members of CREA. Used under license.
More Details
- MLS®: 40583079
- Bedrooms: 5
- Bathrooms: 3
- Type: House
- Size: 2,720 sqft
- Full Baths: 3
- Parking: 6 (Attached Garage)
- Fireplaces: 1
- Storeys: 1 storeys
- Year Built: 2019
- Construction: Poured Concrete
Rooms And Dimensions
- 3pc Bathroom: Measurements not available
- Bedroom: 13'10'' x 9'3''
- Bedroom: 12'0'' x 10'10''
- Bedroom: 13'10'' x 13'10''
- Other: 9'3'' x 8'3''
- Family room: 23'2'' x 13'8''
- Laundry room: 10'2'' x 7'2''
- Foyer: 8'0'' x 7'11''
- 4pc Bathroom: Measurements not available
- Bedroom: 11'2'' x 9'10''
- Full bathroom: Measurements not available
- Primary Bedroom: 14'9'' x 14'5''
- Dinette: 9'10'' x 9'5''
- Kitchen: 12'2'' x 10'0''
- Great room: 22'10'' x 13'10''
Call Peak Peninsula Realty for a free consultation on your next move.
519.586.2626More about Simcoe
Latitude: 42.8195021
Longitude: -80.3132283

