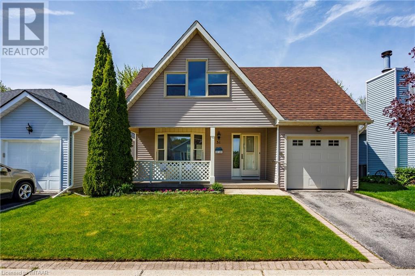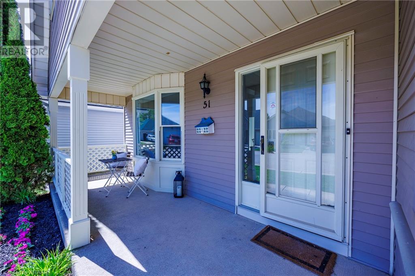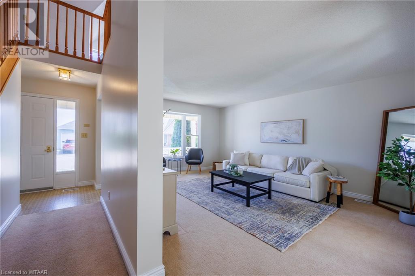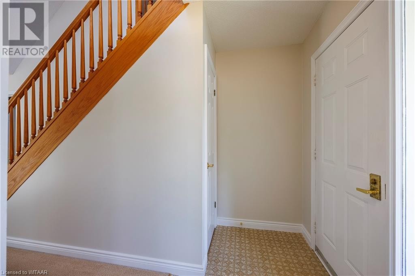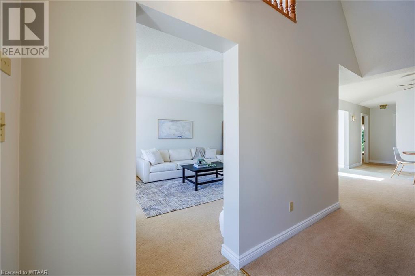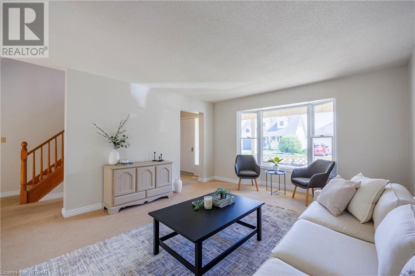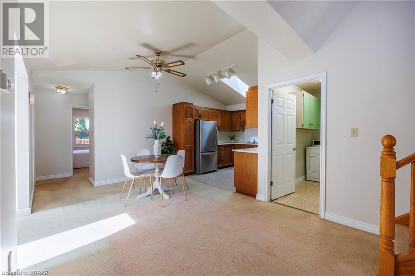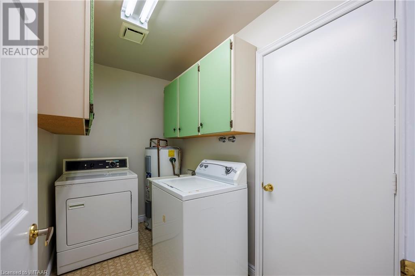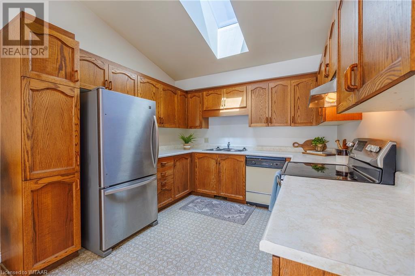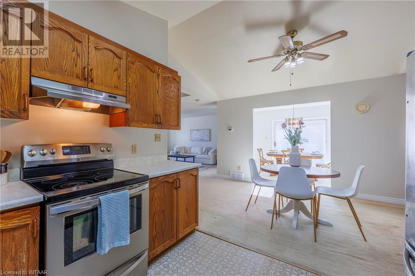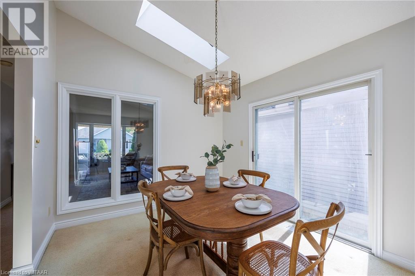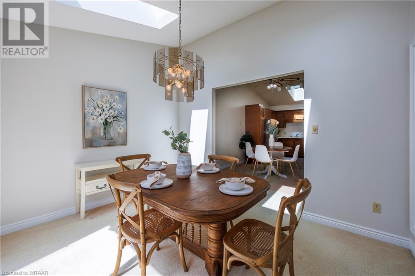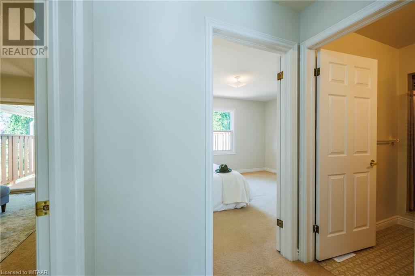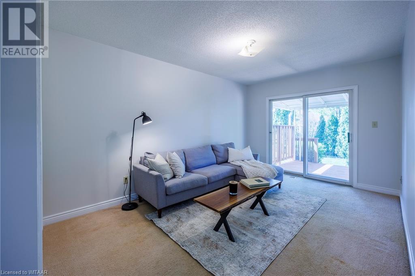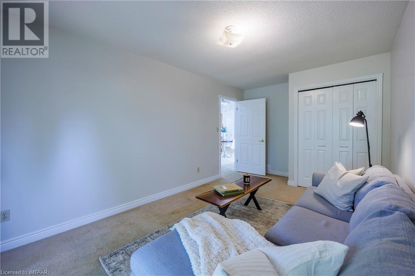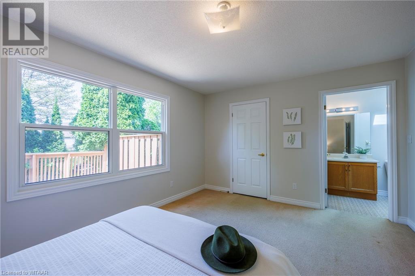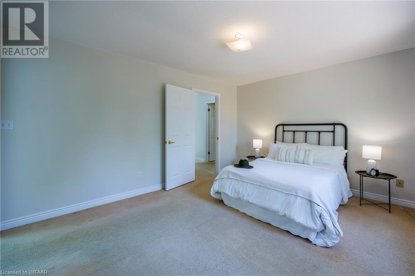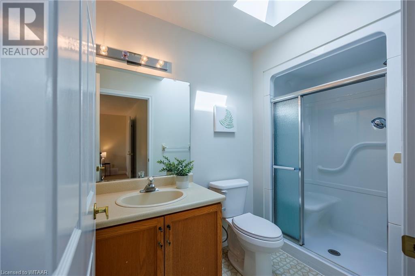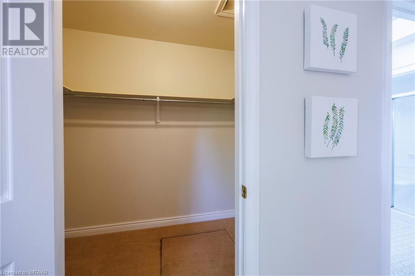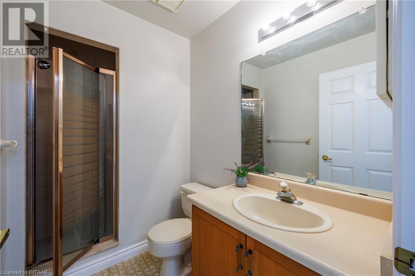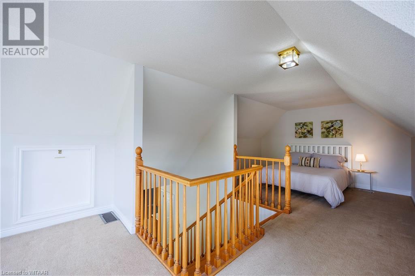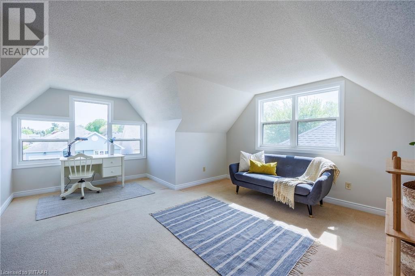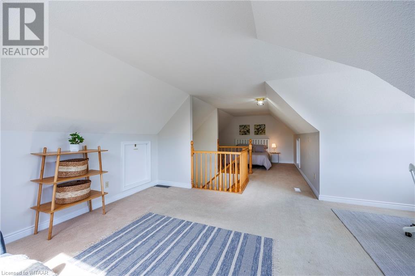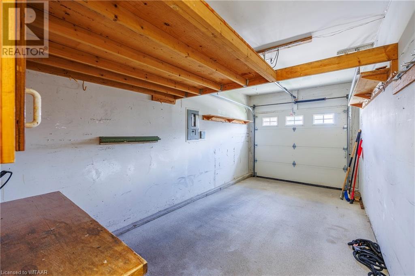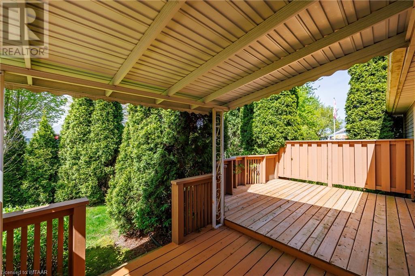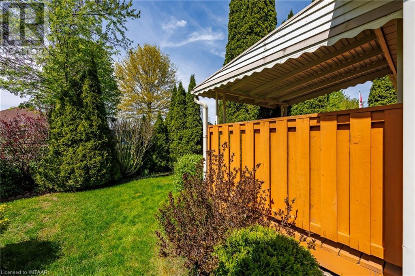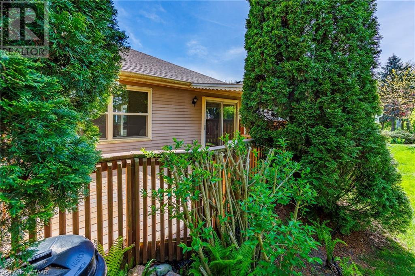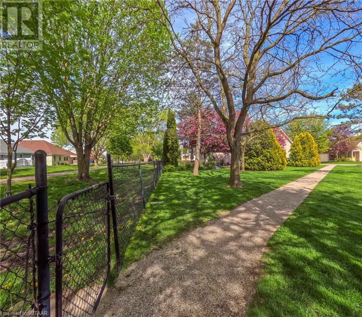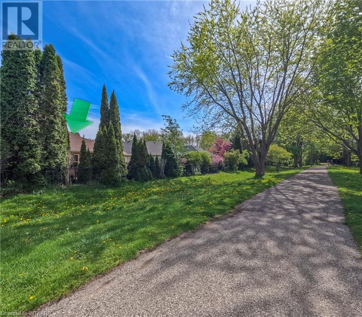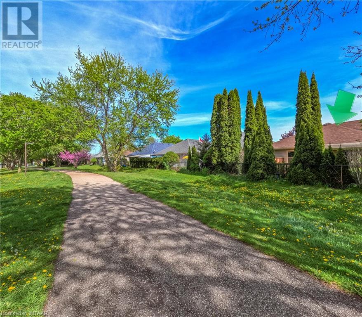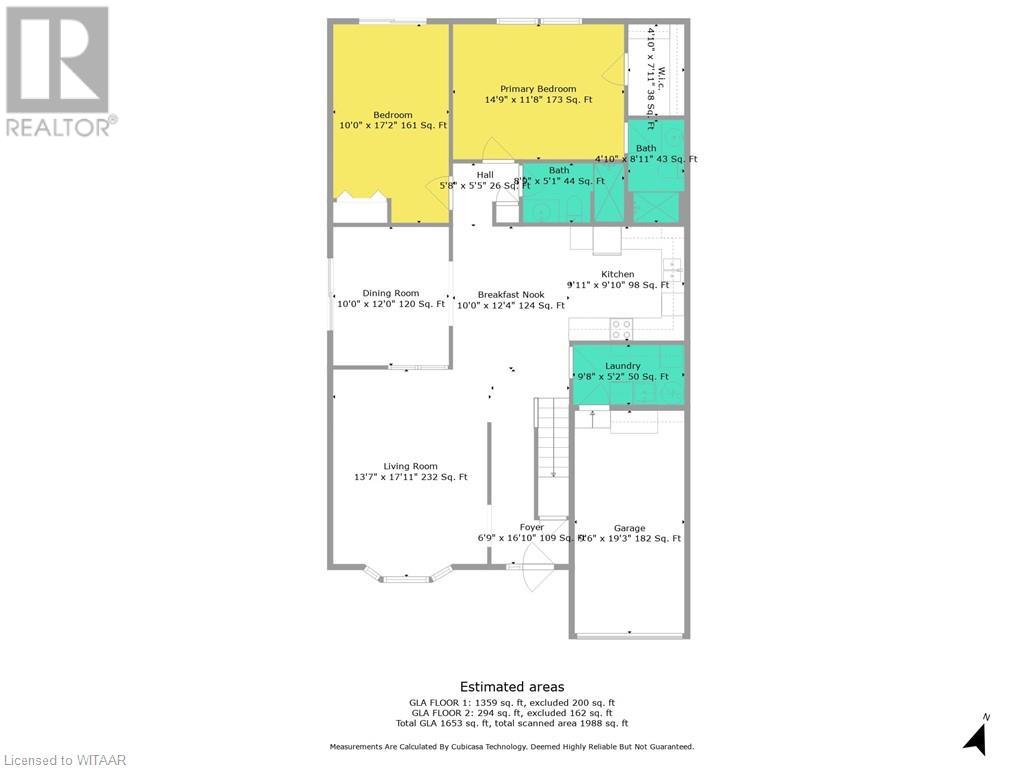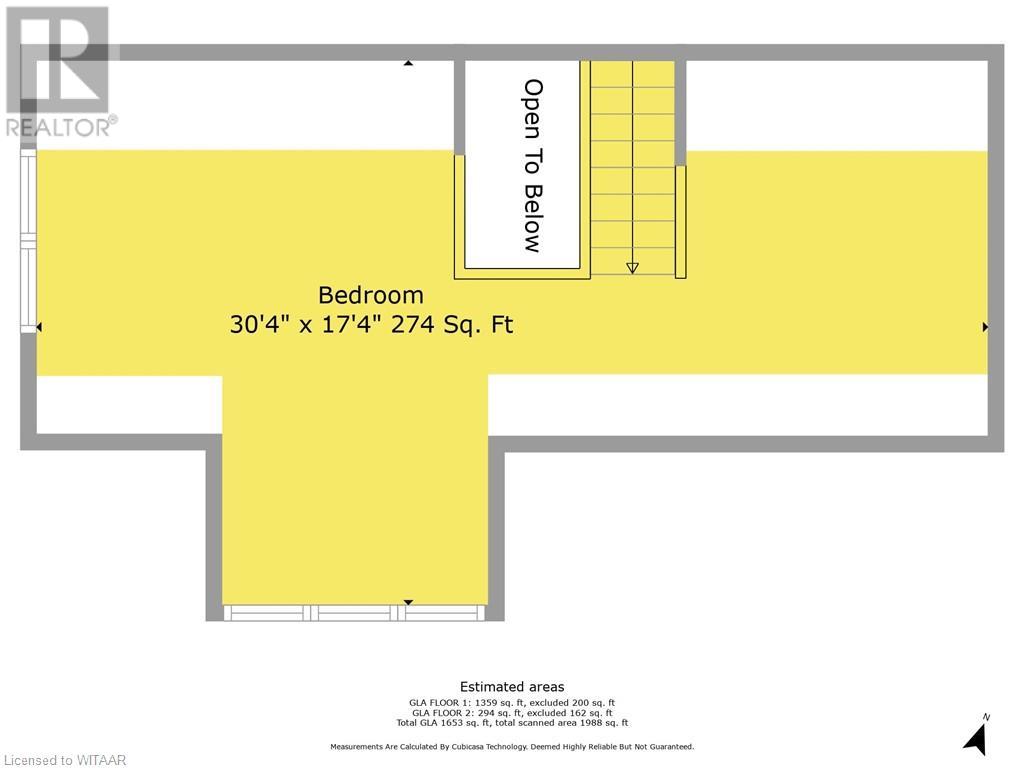House
3 Bedrooms
2 Bathrooms
Size: 1,653 sqft
Built in 1993
$508,000
About this House in Tillsonburg
Retire in comfort at 51 Hawkins Crescent. Offered in the desirable Hickory Hills community of Tillsonburg, ON. This home features 3 beds + 2 full baths. An abundance of main floor space and functionality includes a Foyer w/ closet, Living room, Formal Dining w/ vaulted ceiling & sky lights, Kitchen with solid oak cabinets - open to the principal living space, breakfast eating area, main floor laundry/mud room, spare room or den, full guest bath, Primary bedroom with walk in c…loset and dedicated full ensuite bath. There\'s also a lofted bedroom for guests, which could function as a den or office. Large windows throughout create a bright, happy living environment. Need more space for storage? The crawlspace is tidy and open. Outside is meticulously cared for with mature landscaping. This home is quietly tucked away PLUS backs onto the walking trail. All appliances included. Many windows replaced to Vinyl, New Dining skylights in 2021, H/E Lennox Furnace. Buyers acknowledge a one time transfer fee of $2000.00 and an annual assessment fee of $385, both payable to Hickory Hills Residents Association. (id:14735)More About The Location
From heading West on Baldwin St turn right onto Wilson Ave. Turn left onto Hawkins Cres.
Listed by Royal Lepage R.E. Wood R.
Retire in comfort at 51 Hawkins Crescent. Offered in the desirable Hickory Hills community of Tillsonburg, ON. This home features 3 beds + 2 full baths. An abundance of main floor space and functionality includes a Foyer w/ closet, Living room, Formal Dining w/ vaulted ceiling & sky lights, Kitchen with solid oak cabinets - open to the principal living space, breakfast eating area, main floor laundry/mud room, spare room or den, full guest bath, Primary bedroom with walk in closet and dedicated full ensuite bath. There\'s also a lofted bedroom for guests, which could function as a den or office. Large windows throughout create a bright, happy living environment. Need more space for storage? The crawlspace is tidy and open. Outside is meticulously cared for with mature landscaping. This home is quietly tucked away PLUS backs onto the walking trail. All appliances included. Many windows replaced to Vinyl, New Dining skylights in 2021, H/E Lennox Furnace. Buyers acknowledge a one time transfer fee of $2000.00 and an annual assessment fee of $385, both payable to Hickory Hills Residents Association. (id:14735)
More About The Location
From heading West on Baldwin St turn right onto Wilson Ave. Turn left onto Hawkins Cres.
Listed by Royal Lepage R.E. Wood R.
 Brought to you by your friendly REALTORS® through the MLS® System and TDREB (Tillsonburg District Real Estate Board), courtesy of Brixwork for your convenience.
Brought to you by your friendly REALTORS® through the MLS® System and TDREB (Tillsonburg District Real Estate Board), courtesy of Brixwork for your convenience.
The information contained on this site is based in whole or in part on information that is provided by members of The Canadian Real Estate Association, who are responsible for its accuracy. CREA reproduces and distributes this information as a service for its members and assumes no responsibility for its accuracy.
The trademarks REALTOR®, REALTORS® and the REALTOR® logo are controlled by The Canadian Real Estate Association (CREA) and identify real estate professionals who are members of CREA. The trademarks MLS®, Multiple Listing Service® and the associated logos are owned by CREA and identify the quality of services provided by real estate professionals who are members of CREA. Used under license.
More Details
- MLS®: 40584664
- Bedrooms: 3
- Bathrooms: 2
- Type: House
- Size: 1,653 sqft
- Full Baths: 2
- Parking: 2 (Attached Garage)
- Storeys: 1.5 storeys
- Year Built: 1993
- Construction: Poured Concrete
Rooms And Dimensions
- Bedroom: 30'4'' x 17'4''
- Full bathroom: Measurements not available
- Primary Bedroom: 14'9'' x 11'8''
- 3pc Bathroom: Measurements not available
- Bedroom: 10'0'' x 17'2''
- Breakfast: 10'0'' x 12'4''
- Kitchen: 9'11'' x 9'10''
- Laundry room: 9'8'' x 5'2''
- Dining room: 10'0'' x 12'0''
- Living room: 13'7'' x 17'11''
- Foyer: 6'9'' x 16'10''
Call Peak Peninsula Realty for a free consultation on your next move.
519.586.2626More about Tillsonburg
Latitude: 42.8577841
Longitude: -80.7383963

