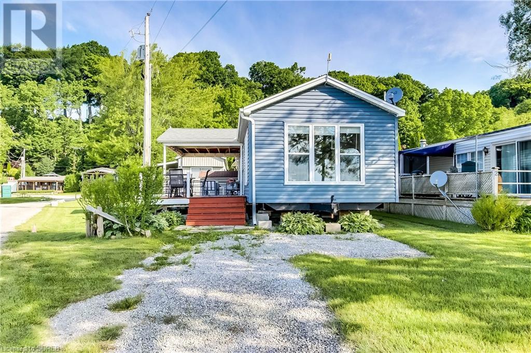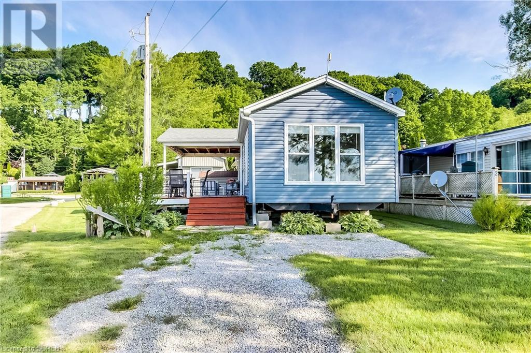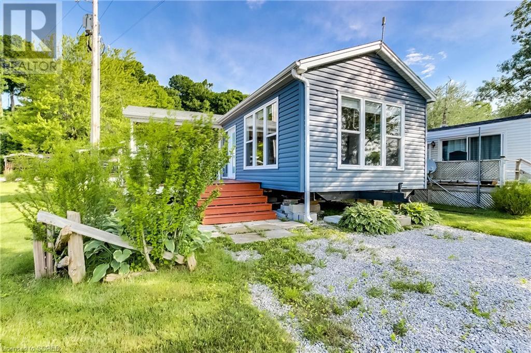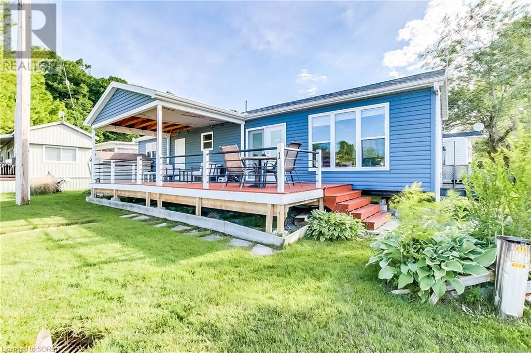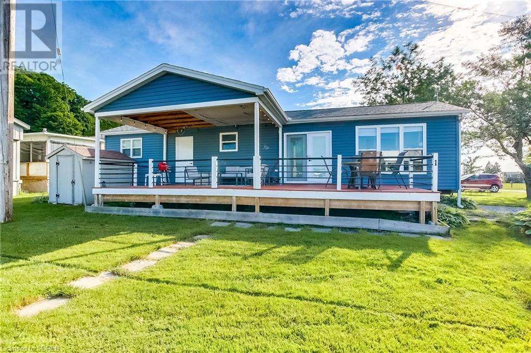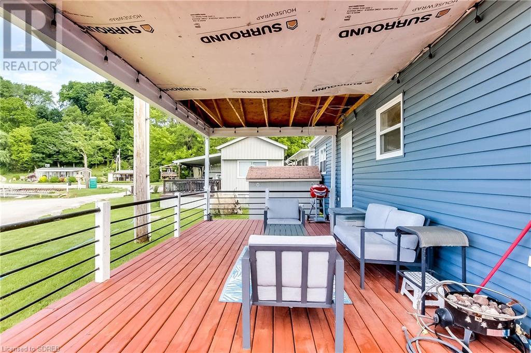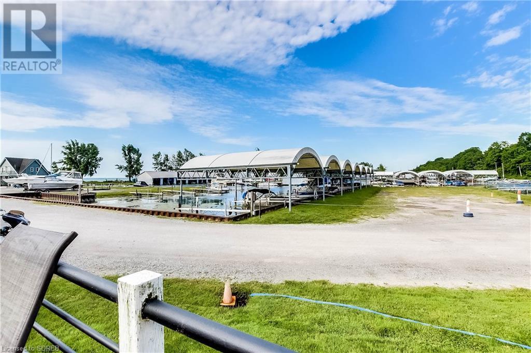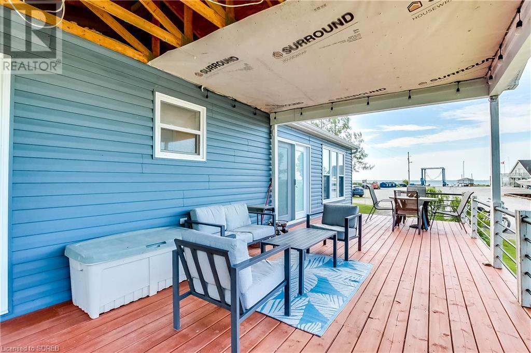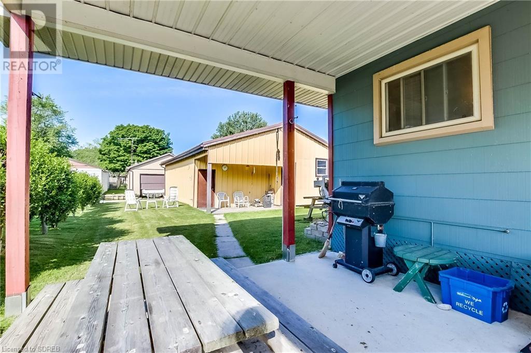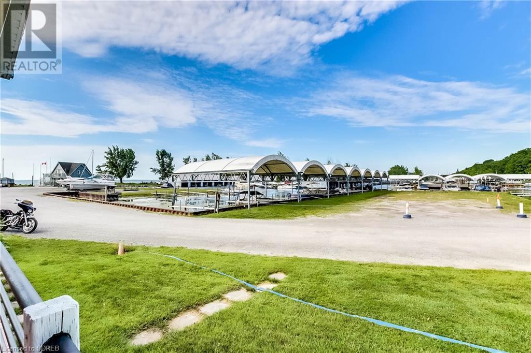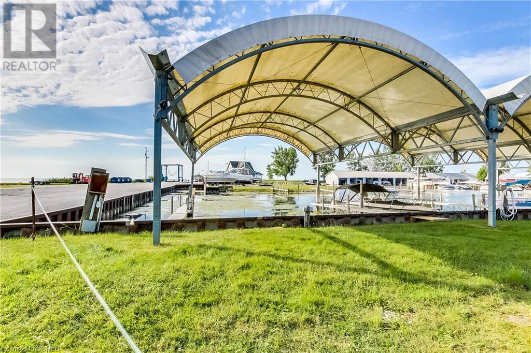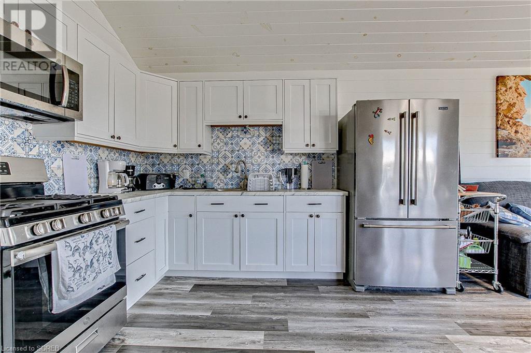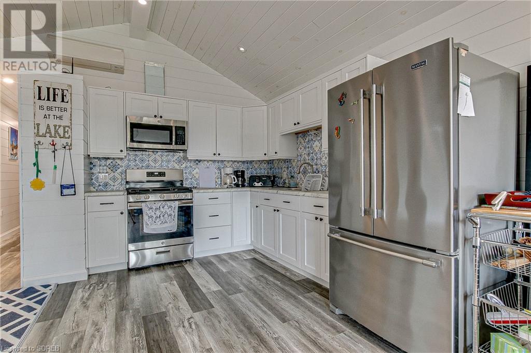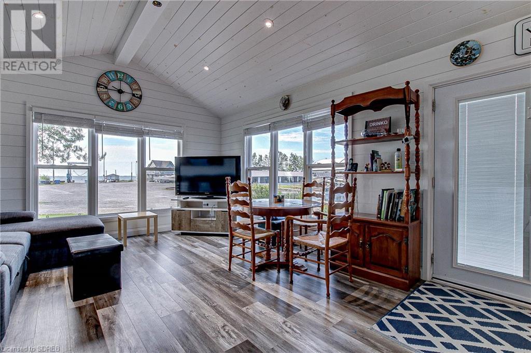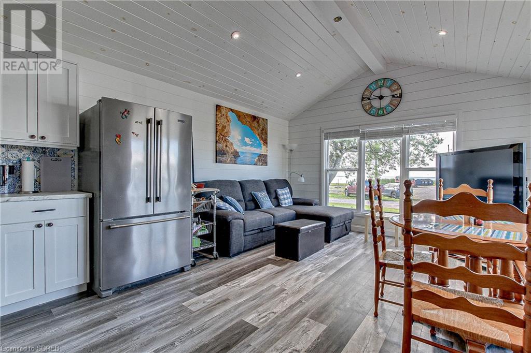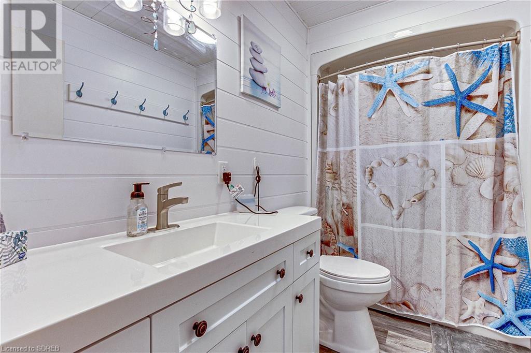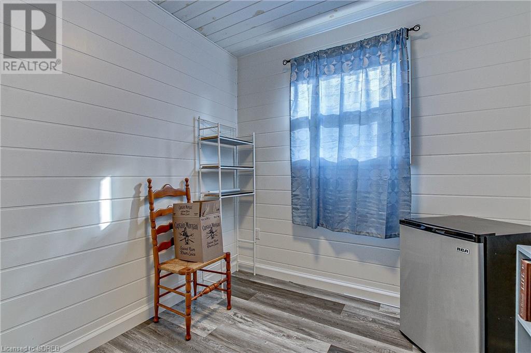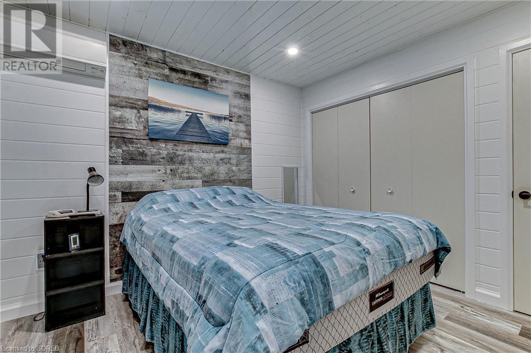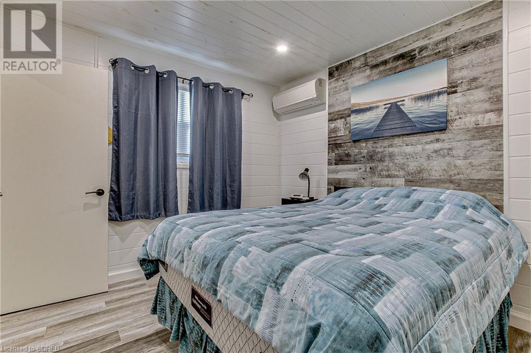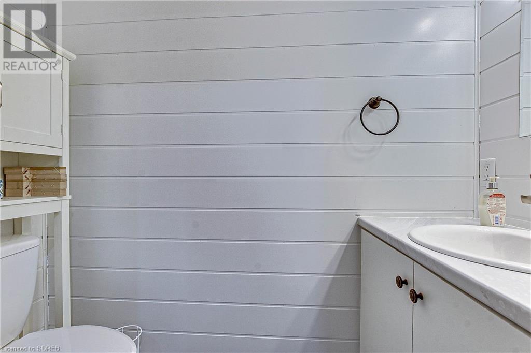Modular
2 Bedrooms
2 Bathrooms
Size: 660 sqft
Built in
$199,000
About this Modular in St. Williams
THIS 5 YEAR OLD CUSTOM BUILT MOBILE HOME sits on the #1 prime lot in Booth’s Harbour. The season runs from May 1 until Thanksgiving. Electricity stays on year round but is turned off. It sits on Lot #1 and has beautiful views of the lake and Marina. A covered boat slip is rented annually (paid for this year) and is a 20 second walk from the front door. It has oversized windows in the kitchen and living room. Light bright and airy and is finished with shiplap walls, T & …G vaulted ceilings and vinyl plank flooring. Central heat and air with a ductless slit system. Large deck outside with over half covered. Lot fees include water and holding tank pump outs. Pump outside are worry free, the park looks after monitoring and pumping them. Electricity is metered through the marina and electricity is very economical. Hallway closet was built to accommodate a stacking washer and dryer. Home insurance is required. New owners are subject to Park owner’s approval. Owner has paid for grass cutting ($310/year) and slip fee ($3390.00) for this year, but the new owner(s) have first choice on this slip which is very convenient. Fully furnished inside and out (table chairs for eating and lounging furniture) with a new barbeque. Electronic key plus spares if needed. Turn Key and enjoy! (id:14735)More About The Location
Forestry Farm Road turns into Townline... East on Front Road, then South on Park St. Park St. turns into Bee St., then continue to Bluewater Ave.
Listed by RE/MAX ERIE SHORES REALTY INC. BROKERAGE.
THIS 5 YEAR OLD CUSTOM BUILT MOBILE HOME sits on the #1 prime lot in Booth’s Harbour. The season runs from May 1 until Thanksgiving. Electricity stays on year round but is turned off. It sits on Lot #1 and has beautiful views of the lake and Marina. A covered boat slip is rented annually (paid for this year) and is a 20 second walk from the front door. It has oversized windows in the kitchen and living room. Light bright and airy and is finished with shiplap walls, T & G vaulted ceilings and vinyl plank flooring. Central heat and air with a ductless slit system. Large deck outside with over half covered. Lot fees include water and holding tank pump outs. Pump outside are worry free, the park looks after monitoring and pumping them. Electricity is metered through the marina and electricity is very economical. Hallway closet was built to accommodate a stacking washer and dryer. Home insurance is required. New owners are subject to Park owner’s approval. Owner has paid for grass cutting ($310/year) and slip fee ($3390.00) for this year, but the new owner(s) have first choice on this slip which is very convenient. Fully furnished inside and out (table chairs for eating and lounging furniture) with a new barbeque. Electronic key plus spares if needed. Turn Key and enjoy! (id:14735)
More About The Location
Forestry Farm Road turns into Townline... East on Front Road, then South on Park St. Park St. turns into Bee St., then continue to Bluewater Ave.
Listed by RE/MAX ERIE SHORES REALTY INC. BROKERAGE.
 Brought to you by your friendly REALTORS® through the MLS® System and TDREB (Tillsonburg District Real Estate Board), courtesy of Brixwork for your convenience.
Brought to you by your friendly REALTORS® through the MLS® System and TDREB (Tillsonburg District Real Estate Board), courtesy of Brixwork for your convenience.
The information contained on this site is based in whole or in part on information that is provided by members of The Canadian Real Estate Association, who are responsible for its accuracy. CREA reproduces and distributes this information as a service for its members and assumes no responsibility for its accuracy.
The trademarks REALTOR®, REALTORS® and the REALTOR® logo are controlled by The Canadian Real Estate Association (CREA) and identify real estate professionals who are members of CREA. The trademarks MLS®, Multiple Listing Service® and the associated logos are owned by CREA and identify the quality of services provided by real estate professionals who are members of CREA. Used under license.
More Details
- MLS®: 40606377
- Bedrooms: 2
- Bathrooms: 2
- Type: Modular
- Size: 660 sqft
- Full Baths: 1
- Half Baths: 1
- Parking: 2
- View: View of water
- Storeys: 1 storeys
- Construction: Block
Rooms And Dimensions
- 4pc Bathroom: Measurements not available
- Bedroom: 7'9'' x 7'2''
- Primary Bedroom: 11'3'' x 9'9''
- 2pc Bathroom: Measurements not available
- Kitchen: 10'6'' x 13'6''
- Living room: 15'0'' x 13'6''
Call Peak Peninsula Realty for a free consultation on your next move.
519.586.2626More about St. Williams
Latitude: 42.6598211
Longitude: -80.3982353

