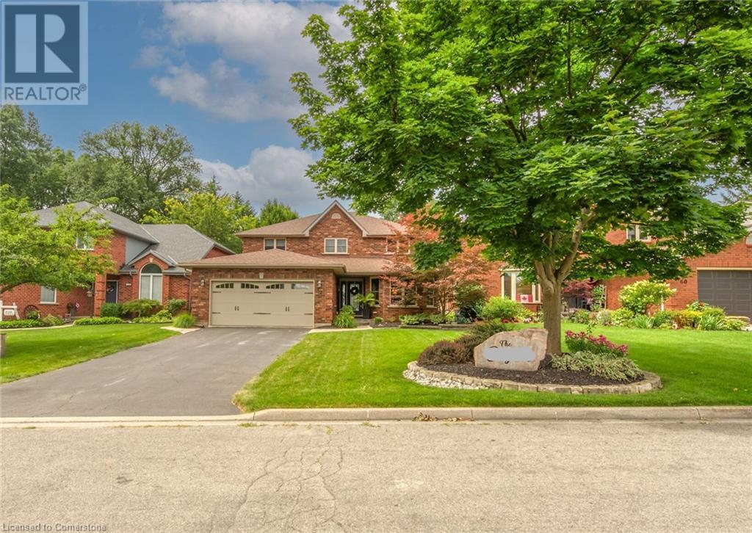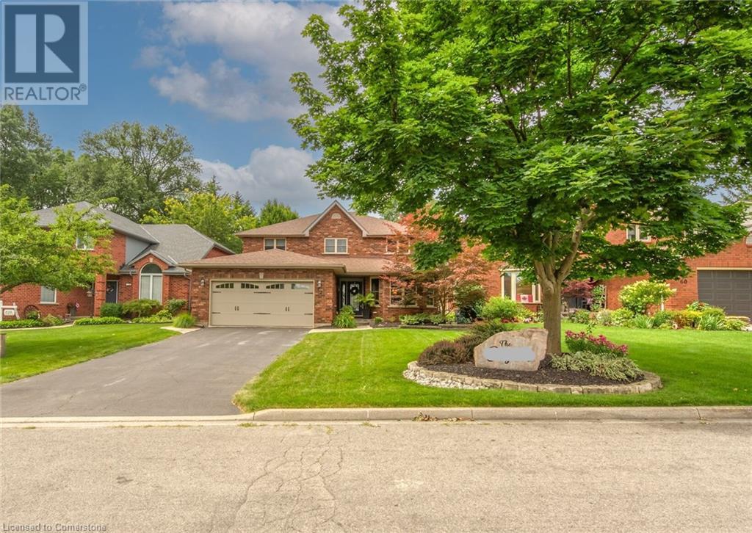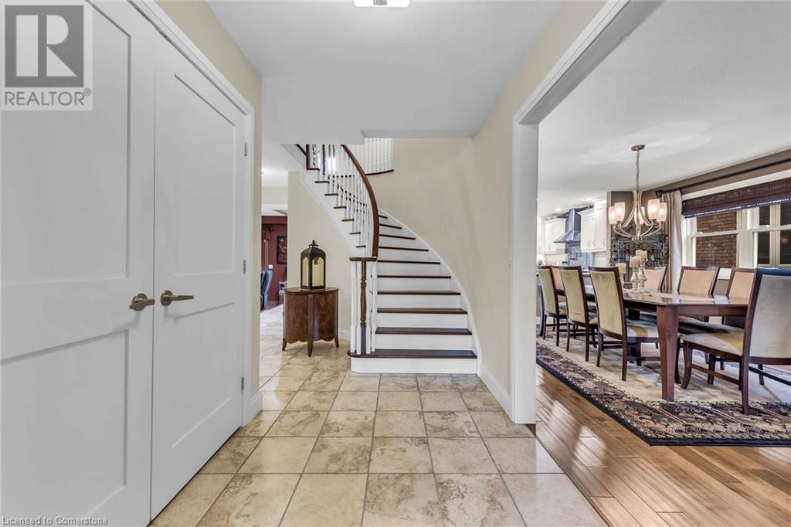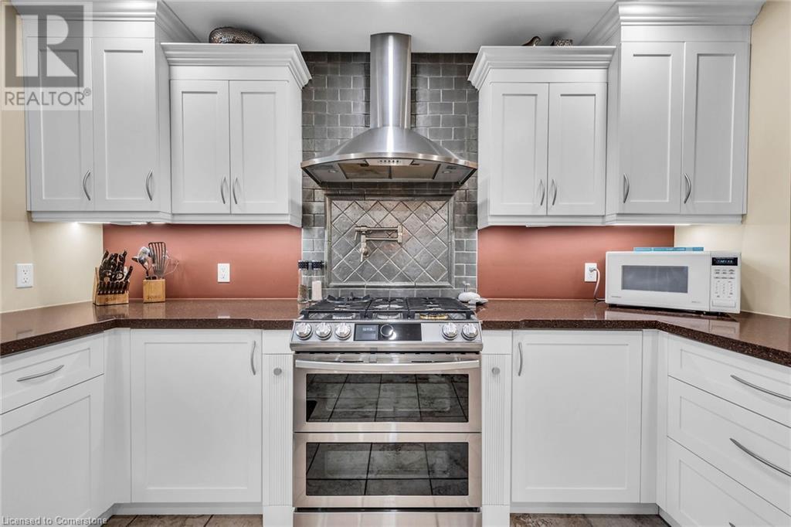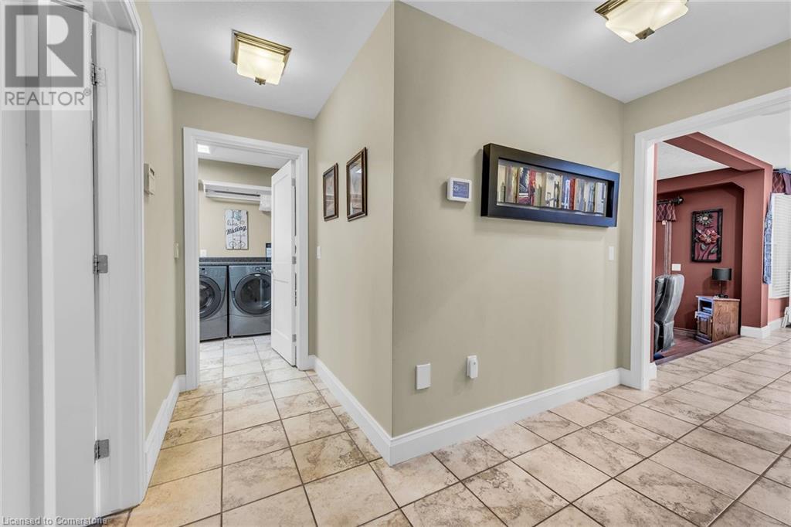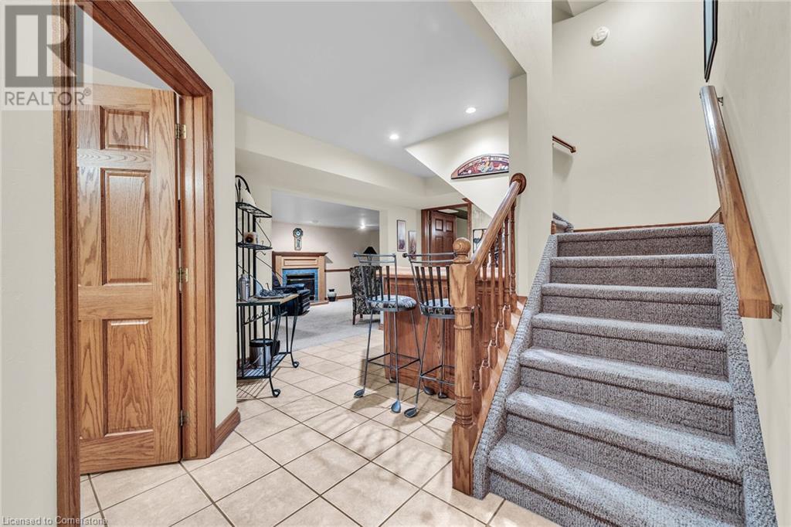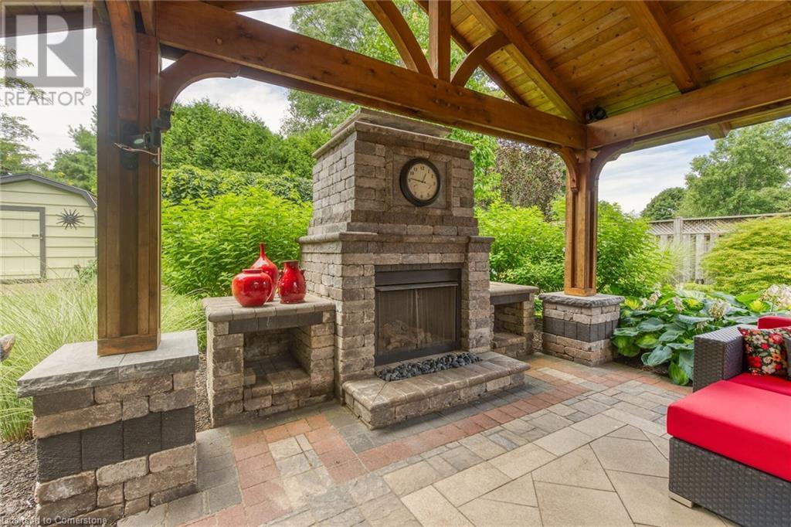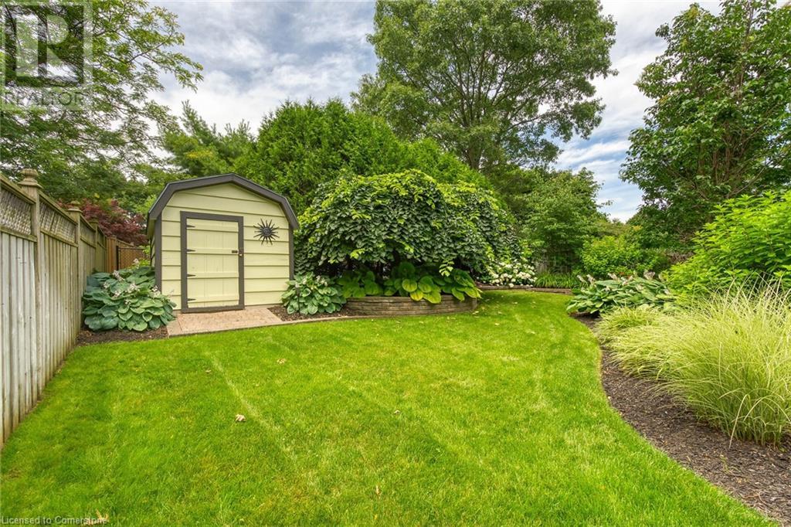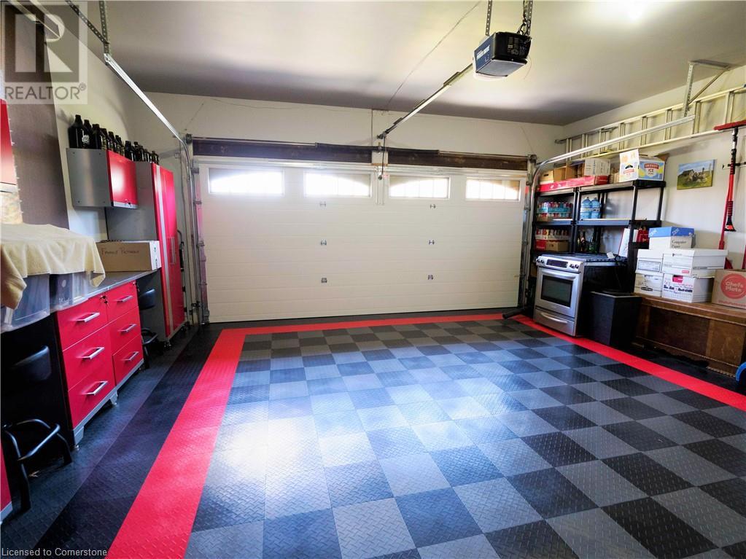House
4 Bedrooms
4 Bathrooms
Size: 3,753 sqft
Built in 1990
$979,000
About this House in Simcoe
Welcome to this stunning custom-built family home, ideally situated in a quiet, mature neighborhood. With its inviting curb appeal, spacious layout, and updated finishes, this home is designed for both comfort and style. Offering approximately 3,800 sq. ft. of finished living space, including 2,600 sq. ft. above grade, this property is perfect for families who love to entertain. Step inside to a grand foyer featuring heated tile floors and a picturesque curved staircase. The …main floor offers a formal living & dining room, perfect for hosting guests. At the heart of the home is the chef’s kitchen, featuring custom cabinetry, quartz countertops, a dual electric gas stove, pot filler faucet, heated floors, and a generous island for casual dining. Overlooking the sunken family room, this open-concept space includes a cozy fireplace, built-in cabinetry, and a walkout to the backyard. A stylish 2-piece bath and a functional laundry room with built-in cabinetry and a custom closet complete the main floor. Upstairs, the primary suite has been beautifully renovated to include a walk-in closet with custom built-ins, a corner electric fireplace, and a spa-like ensuite with double sinks, a vanity area, and a glass-enclosed walk-in shower. Three additional spacious bedrooms share a well-appointed 4-piece bathroom. The finished basement adds even more living space, featuring a large rec room with a gas fireplace and wet bar. Two additional rooms offer flexible space for a home office, gym, or playroom, while a 3-piece bath, storage room, and utility room complete this level. Outside, the professionally landscaped backyard is an entertainer’s dream. The outdoor kitchen includes a built-in BBQ, sink, and bar fridge, with ample seating. A lounge area with a gas fireplace, ceiling fan, and outdoor speakers sits beneath a 16’ x 20’ gazebo, creating the perfect retreat. This home seamlessly blends style, comfort, and functionality. Schedule your private showing today! (id:14735)More About The Location
West St to Lee Ave
Listed by COLDWELL BANKER MOMENTUM REALTY BROKERAGE (Simcoe)/COLDWELL BANKER MOMENTUM REALTY BROKERAGE (Port Dover).
Welcome to this stunning custom-built family home, ideally situated in a quiet, mature neighborhood. With its inviting curb appeal, spacious layout, and updated finishes, this home is designed for both comfort and style. Offering approximately 3,800 sq. ft. of finished living space, including 2,600 sq. ft. above grade, this property is perfect for families who love to entertain. Step inside to a grand foyer featuring heated tile floors and a picturesque curved staircase. The main floor offers a formal living & dining room, perfect for hosting guests. At the heart of the home is the chef’s kitchen, featuring custom cabinetry, quartz countertops, a dual electric gas stove, pot filler faucet, heated floors, and a generous island for casual dining. Overlooking the sunken family room, this open-concept space includes a cozy fireplace, built-in cabinetry, and a walkout to the backyard. A stylish 2-piece bath and a functional laundry room with built-in cabinetry and a custom closet complete the main floor. Upstairs, the primary suite has been beautifully renovated to include a walk-in closet with custom built-ins, a corner electric fireplace, and a spa-like ensuite with double sinks, a vanity area, and a glass-enclosed walk-in shower. Three additional spacious bedrooms share a well-appointed 4-piece bathroom. The finished basement adds even more living space, featuring a large rec room with a gas fireplace and wet bar. Two additional rooms offer flexible space for a home office, gym, or playroom, while a 3-piece bath, storage room, and utility room complete this level. Outside, the professionally landscaped backyard is an entertainer’s dream. The outdoor kitchen includes a built-in BBQ, sink, and bar fridge, with ample seating. A lounge area with a gas fireplace, ceiling fan, and outdoor speakers sits beneath a 16’ x 20’ gazebo, creating the perfect retreat. This home seamlessly blends style, comfort, and functionality. Schedule your private showing today! (id:14735)
More About The Location
West St to Lee Ave
Listed by COLDWELL BANKER MOMENTUM REALTY BROKERAGE (Simcoe)/COLDWELL BANKER MOMENTUM REALTY BROKERAGE (Port Dover).
 Brought to you by your friendly REALTORS® through the MLS® System and TDREB (Tillsonburg District Real Estate Board), courtesy of Brixwork for your convenience.
Brought to you by your friendly REALTORS® through the MLS® System and TDREB (Tillsonburg District Real Estate Board), courtesy of Brixwork for your convenience.
The information contained on this site is based in whole or in part on information that is provided by members of The Canadian Real Estate Association, who are responsible for its accuracy. CREA reproduces and distributes this information as a service for its members and assumes no responsibility for its accuracy.
The trademarks REALTOR®, REALTORS® and the REALTOR® logo are controlled by The Canadian Real Estate Association (CREA) and identify real estate professionals who are members of CREA. The trademarks MLS®, Multiple Listing Service® and the associated logos are owned by CREA and identify the quality of services provided by real estate professionals who are members of CREA. Used under license.
More Details
- MLS®: 40701387
- Bedrooms: 4
- Bathrooms: 4
- Type: House
- Size: 3,753 sqft
- Full Baths: 3
- Half Baths: 1
- Parking: 6 (Attached Garage)
- Storeys: 2 storeys
- Year Built: 1990
- Construction: Poured Concrete
Rooms And Dimensions
- 4pc Bathroom: Measurements not available
- Full bathroom: 9'10'' x 11'0''
- Primary Bedroom: 18'6'' x 11'8''
- Bedroom: 11'4'' x 11'10''
- Bedroom: 10'4'' x 14'11''
- Bedroom: 11'2'' x 10'8''
- 3pc Bathroom: Measurements not available
- Utility room: 11'6'' x 11'4''
- Storage: 11'6'' x 11'0''
- Other: 13'1'' x 11'6''
- Office: 13'0'' x 11'8''
- Recreation room: 28'10'' x 14'2''
- Foyer: 20'0'' x 7'10''
- Laundry room: 11'1'' x 7'8''
- 2pc Bathroom: 5'10'' x 7'0''
- Family room: 13'11'' x 18'4''
- Kitchen: 22'0'' x 13'6''
- Dining room: 11'6'' x 11'0''
- Living room: 11'6'' x 13'8''
Call Peak Peninsula Realty for a free consultation on your next move.
519.586.2626More about Simcoe
Latitude: 42.830442
Longitude: -80.3177853

