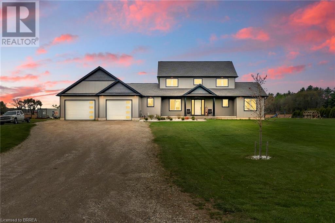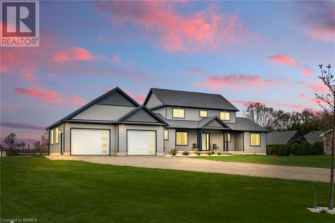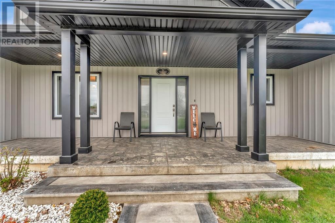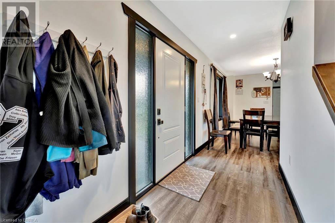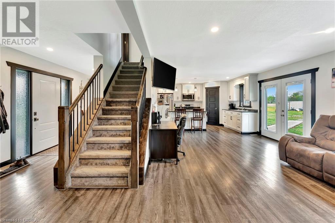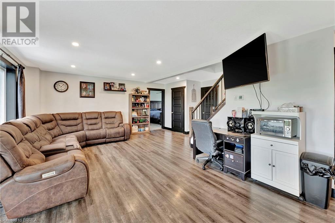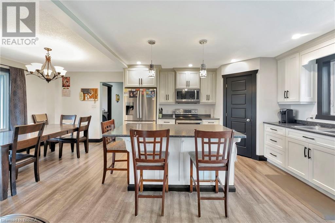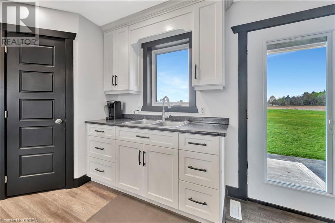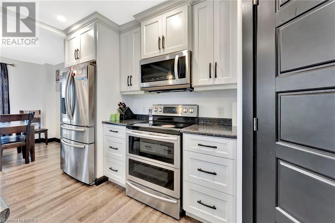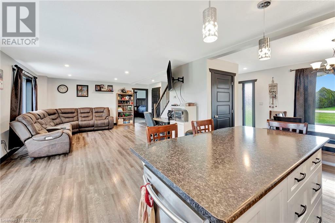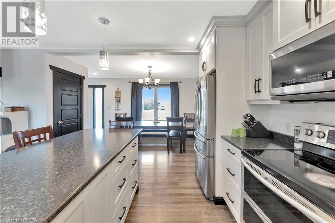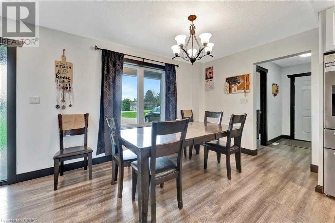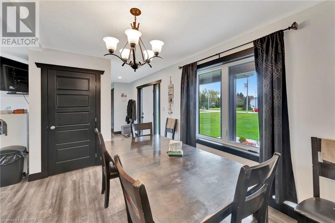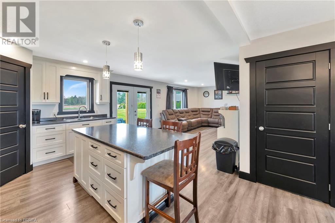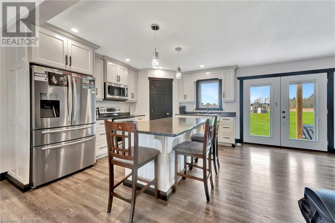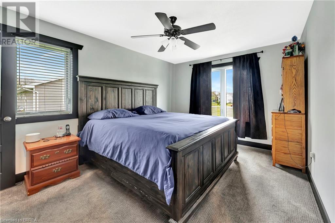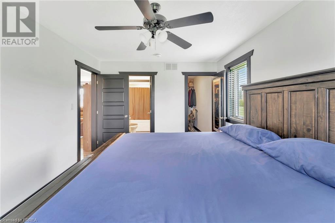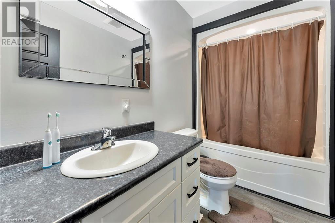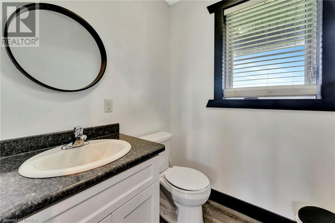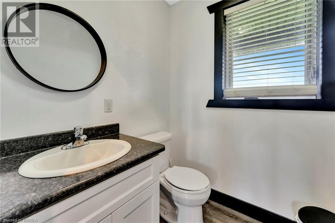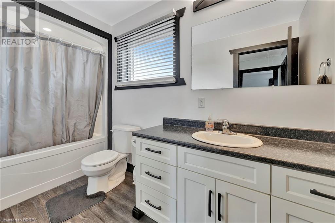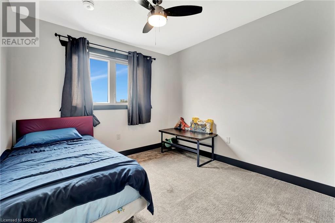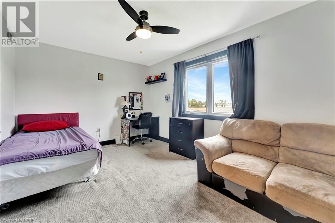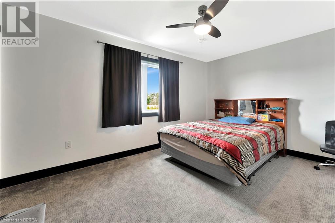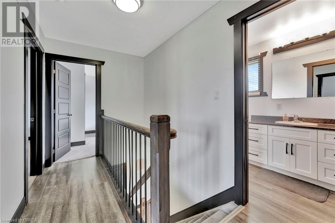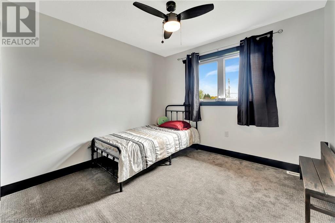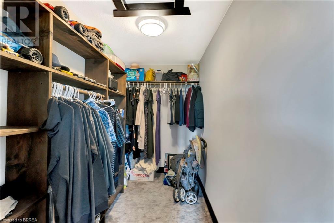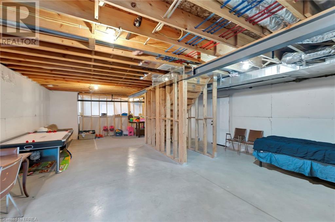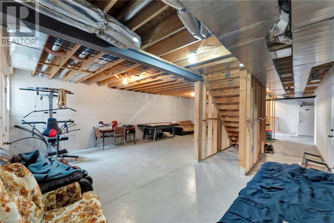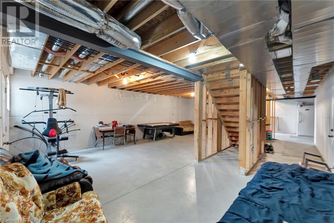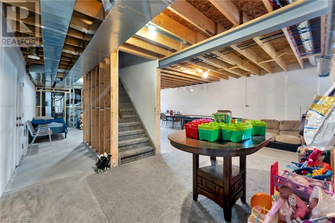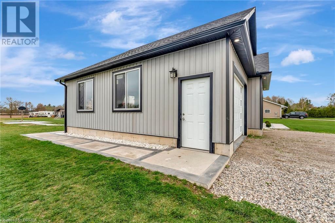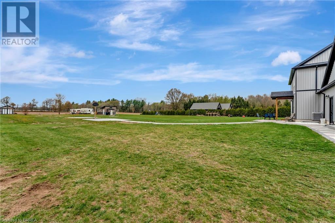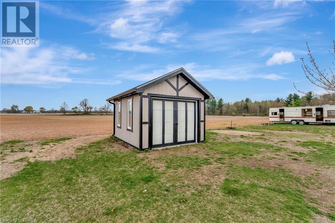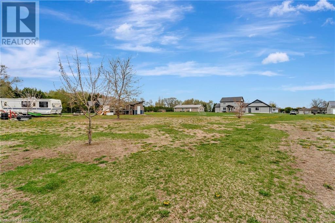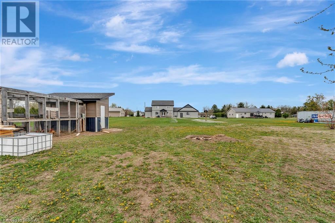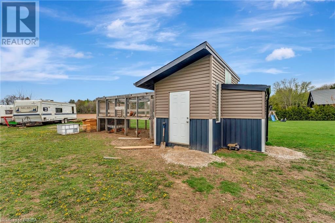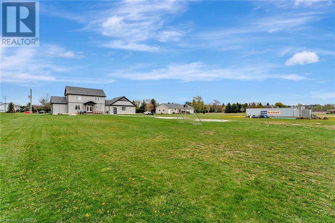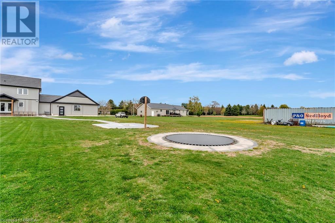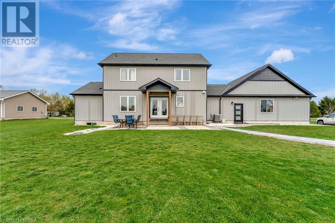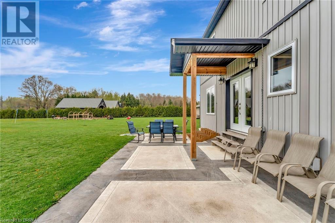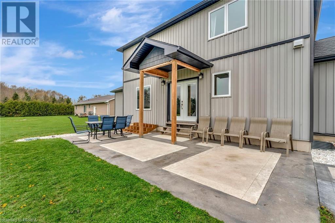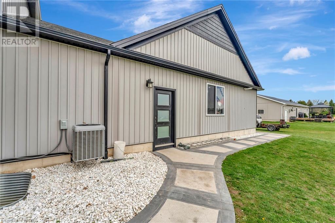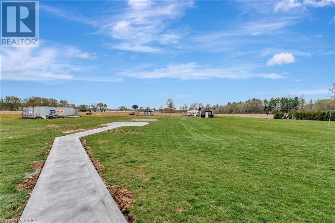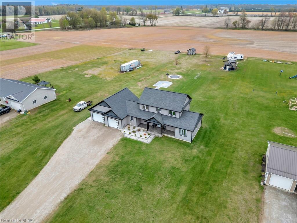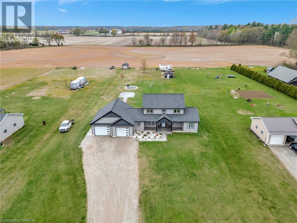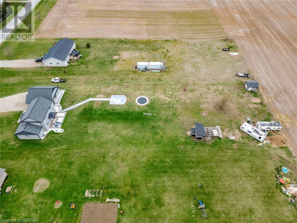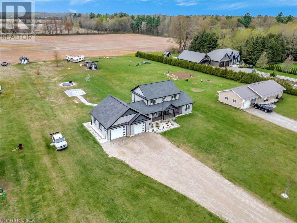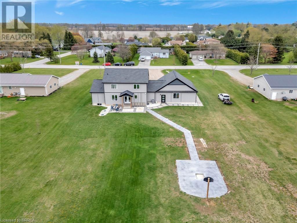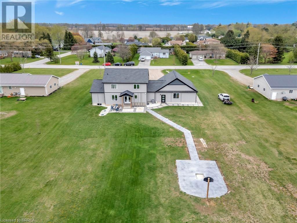House
5 Bedrooms
3 Bathrooms
Size: 2,096 sqft
Built in
$949,000
About this House in Delhi
Welcome to this beautifully finished 2-storey home featuring 5 spacious bedrooms, 2.5 bathrooms, and a double attached garage—all situated on just over 1.25 acres of land. A charming covered front porch sets the tone as you enter into a modern, thoughtfully designed living space. The heart of the home is the bright and stylish kitchen, complete with white shaker cabinets, a central island, and a walk-in pantry. The open-concept layout flows seamlessly into the dining area a…nd living room, with direct access to the patio—perfect for indoor-outdoor entertaining. Convenience meets comfort with a main floor primary bedroom, boasting a walk-in closet and private ensuite. You\'ll also find the laundry room conveniently located on the main floor. Additional features include efficient in-floor heating powered by a reliable boiler system, providing consistent warmth and comfort throughout the home. Upstairs, discover four generously sized bedrooms and a full 4-piece bathroom—ideal for family or guests. The basement is partially finished and offers great potential for additional living space, home office, or recreation area. Step outside to a beautifully extended patio and walkway, leading to a basketball net and ample room to create your dream backyard oasis. Whether you’re hosting gatherings or enjoying a quiet evening, this outdoor space has it all. Don’t miss this rare opportunity to own a spacious, stylish home on a large lot with room to grow—both inside and out! (id:14735)More About The Location
FORESTRY FARM RD- NORFOLK COUNTY ROAD 21 LEFT- EAST QUARTER LINE
Listed by Real Broker Ontario Ltd.
Welcome to this beautifully finished 2-storey home featuring 5 spacious bedrooms, 2.5 bathrooms, and a double attached garage—all situated on just over 1.25 acres of land. A charming covered front porch sets the tone as you enter into a modern, thoughtfully designed living space. The heart of the home is the bright and stylish kitchen, complete with white shaker cabinets, a central island, and a walk-in pantry. The open-concept layout flows seamlessly into the dining area and living room, with direct access to the patio—perfect for indoor-outdoor entertaining. Convenience meets comfort with a main floor primary bedroom, boasting a walk-in closet and private ensuite. You\'ll also find the laundry room conveniently located on the main floor. Additional features include efficient in-floor heating powered by a reliable boiler system, providing consistent warmth and comfort throughout the home. Upstairs, discover four generously sized bedrooms and a full 4-piece bathroom—ideal for family or guests. The basement is partially finished and offers great potential for additional living space, home office, or recreation area. Step outside to a beautifully extended patio and walkway, leading to a basketball net and ample room to create your dream backyard oasis. Whether you’re hosting gatherings or enjoying a quiet evening, this outdoor space has it all. Don’t miss this rare opportunity to own a spacious, stylish home on a large lot with room to grow—both inside and out! (id:14735)
More About The Location
FORESTRY FARM RD- NORFOLK COUNTY ROAD 21 LEFT- EAST QUARTER LINE
Listed by Real Broker Ontario Ltd.
 Brought to you by your friendly REALTORS® through the MLS® System and TDREB (Tillsonburg District Real Estate Board), courtesy of Brixwork for your convenience.
Brought to you by your friendly REALTORS® through the MLS® System and TDREB (Tillsonburg District Real Estate Board), courtesy of Brixwork for your convenience.
The information contained on this site is based in whole or in part on information that is provided by members of The Canadian Real Estate Association, who are responsible for its accuracy. CREA reproduces and distributes this information as a service for its members and assumes no responsibility for its accuracy.
The trademarks REALTOR®, REALTORS® and the REALTOR® logo are controlled by The Canadian Real Estate Association (CREA) and identify real estate professionals who are members of CREA. The trademarks MLS®, Multiple Listing Service® and the associated logos are owned by CREA and identify the quality of services provided by real estate professionals who are members of CREA. Used under license.
More Details
- MLS®: 40722801
- Bedrooms: 5
- Bathrooms: 3
- Type: House
- Size: 2,096 sqft
- Full Baths: 2
- Half Baths: 1
- Parking: 8 (Attached Garage)
- Storeys: 2 storeys
Rooms And Dimensions
- 4pc Bathroom: 12'0'' x 5'0''
- Bedroom: 8'8'' x 11'10''
- Bedroom: 9'3'' x 11'9''
- Bedroom: 13'0'' x 9'11''
- Bedroom: 14'1'' x 9'11''
- Bonus Room: 11'0'' x 7'7''
- Utility room: 9'2'' x 18'2''
- Storage: 32'1'' x 7'7''
- Other: 30'7'' x 22'0''
- 2pc Bathroom: 5'3'' x 5'9''
- Primary Bedroom: 10'8'' x 14'10''
- 4pc Bathroom: 4'9'' x 8'8''
- Pantry: 4'1'' x 3'6''
- Laundry room: 8'11'' x 12'4''
- Kitchen: 12'0'' x 17'1''
- Living room: 18'10'' x 19'7''
Call Peak Peninsula Realty for a free consultation on your next move.
519.586.2626More about Delhi
Latitude: 28.7040592
Longitude: 77.1024902


