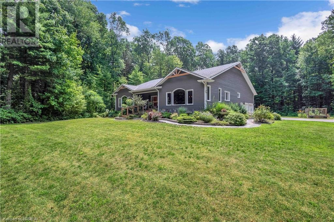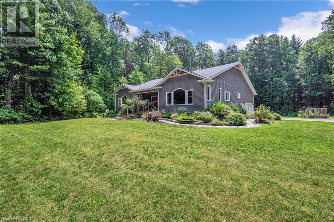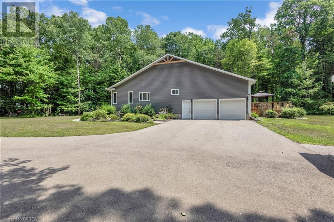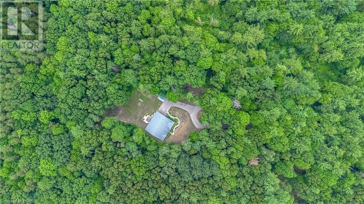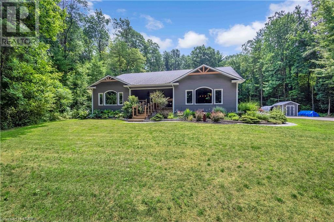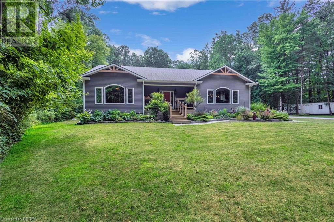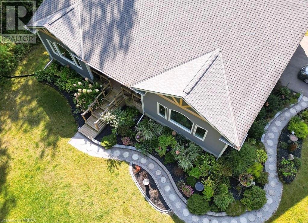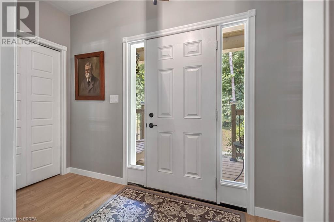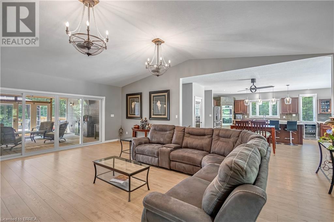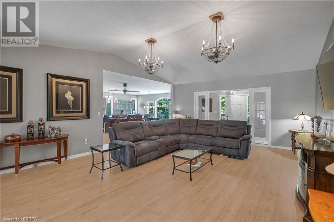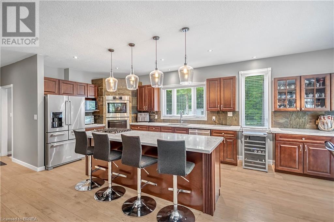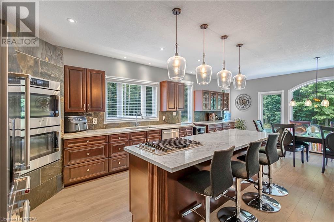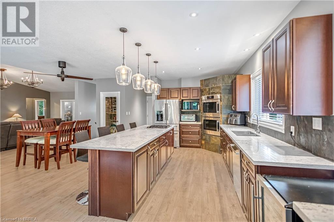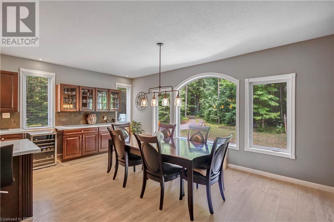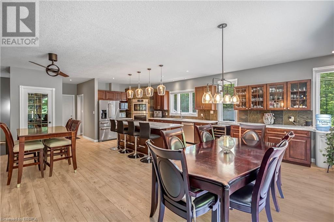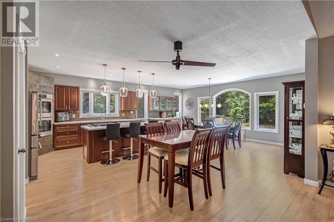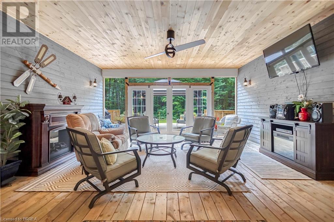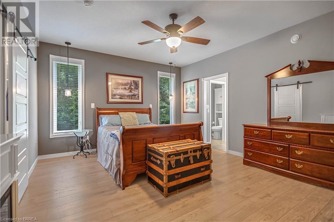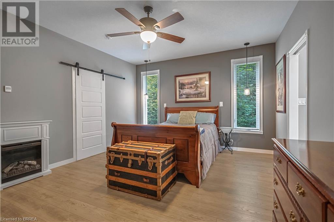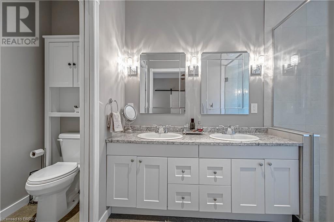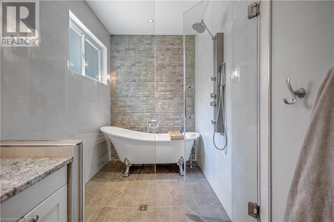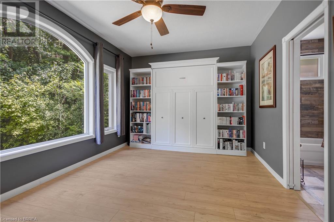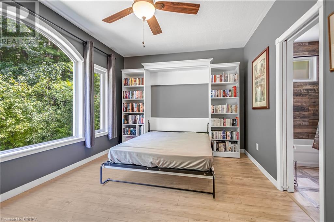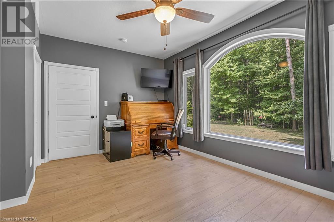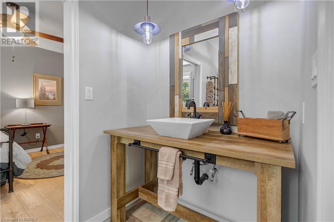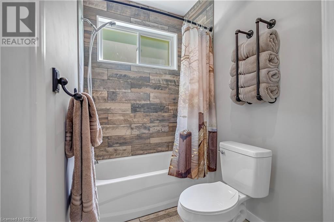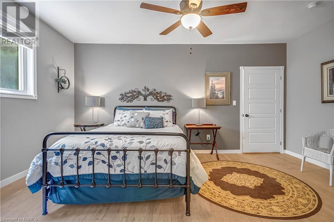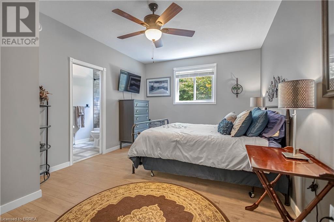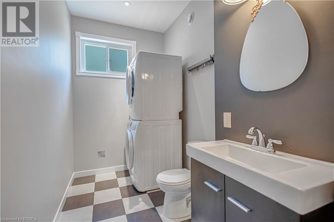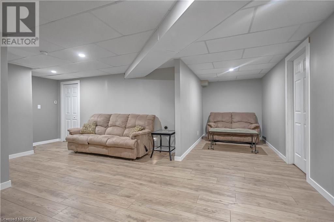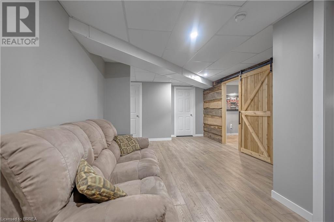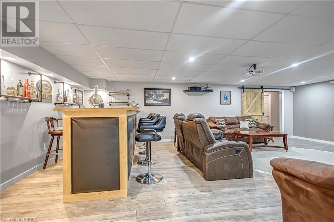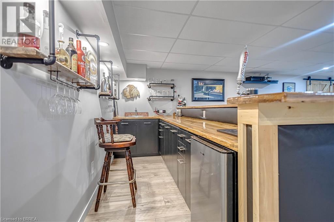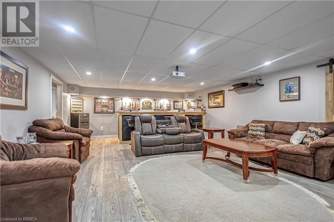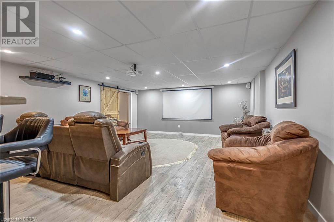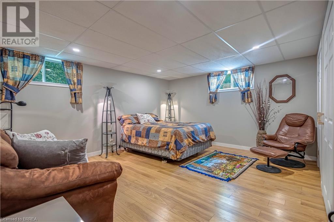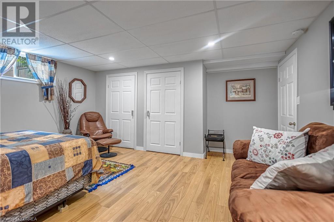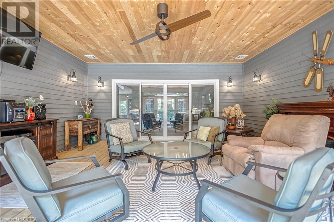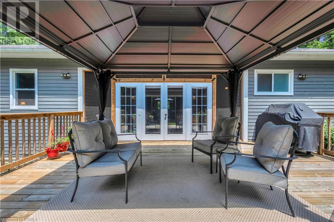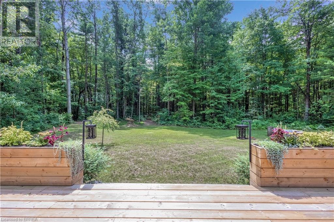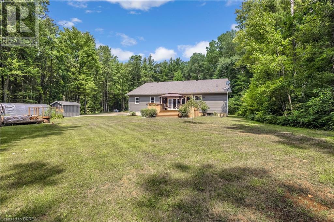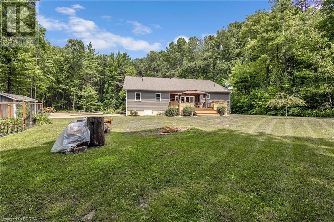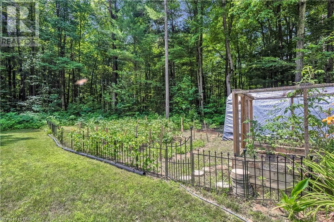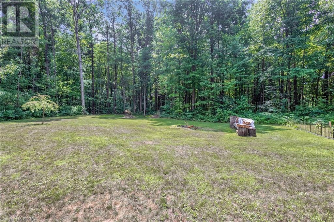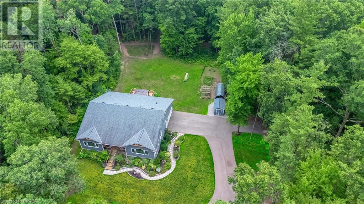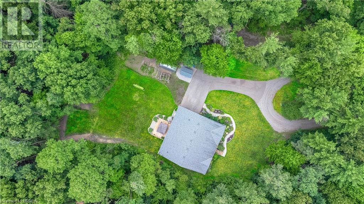House
4 Bedrooms
3 Bathrooms
Size: 4,600 sqft
Built in
$1,499,999
About this House in Simcoe
Tucked away on 8.5 acres of pristine forest, this exceptional country estate offers a rare combination of high end custom design, luxurious comfort, and total privacy—creating a peaceful retreat unlike anything else on the market! A long, winding laneway sets the tone as you arrive, leading through towering trees to a beautifully crafted home completely surrounded by nature. With its own private walking trails and endless greenery views, this property feels like your own wo…odland wonderland. Inside, soaring cathedral ceilings and oversized windows flood the space with natural light and frame the lush landscape in every direction. At the heart of the home is a stunning chef’s kitchen, anchored by a 9-foot island, high-end appliances, double ovens, and elegant finishes—perfect for hosting unforgettable gatherings or cozy nights in. The main floor features three spacious bedrooms, including a tranquil primary suite with a spa-like ensuite complete with a freestanding clawfoot tub, walk-in closet, and serene forest views. The other two bedrooms are connected by a beautifully designed Jack and Jill bathroom, offering each room its own ensuite-style access for elevated comfort. Fully finished lower level, thoughtfully designed for entertaining and relaxation. Enjoy movie nights in your own home theatre, unwind in the lounge area, or host guests at the custom-built wet bar in the expansive rec room. Every corner of this home reflects quality, craftsmanship, and care. A double attached garage plus shed offer secure parking and storage, with endless additional space for future expansion. With manicured gardens, a raised vegetable bed, and trails that wind through the trees, the outdoor space is just as magical as the interior. Whether you’re seeking a private family haven, multi-generational retreat, or simply a slower pace surrounded by nature, this property offers endless potential and true lifestyle appeal—just a short drive to town. (id:14735)More About The Location
West on St. John\'s Road
Listed by Re/Max Twin City Realty Inc..
Tucked away on 8.5 acres of pristine forest, this exceptional country estate offers a rare combination of high end custom design, luxurious comfort, and total privacy—creating a peaceful retreat unlike anything else on the market! A long, winding laneway sets the tone as you arrive, leading through towering trees to a beautifully crafted home completely surrounded by nature. With its own private walking trails and endless greenery views, this property feels like your own woodland wonderland. Inside, soaring cathedral ceilings and oversized windows flood the space with natural light and frame the lush landscape in every direction. At the heart of the home is a stunning chef’s kitchen, anchored by a 9-foot island, high-end appliances, double ovens, and elegant finishes—perfect for hosting unforgettable gatherings or cozy nights in. The main floor features three spacious bedrooms, including a tranquil primary suite with a spa-like ensuite complete with a freestanding clawfoot tub, walk-in closet, and serene forest views. The other two bedrooms are connected by a beautifully designed Jack and Jill bathroom, offering each room its own ensuite-style access for elevated comfort. Fully finished lower level, thoughtfully designed for entertaining and relaxation. Enjoy movie nights in your own home theatre, unwind in the lounge area, or host guests at the custom-built wet bar in the expansive rec room. Every corner of this home reflects quality, craftsmanship, and care. A double attached garage plus shed offer secure parking and storage, with endless additional space for future expansion. With manicured gardens, a raised vegetable bed, and trails that wind through the trees, the outdoor space is just as magical as the interior. Whether you’re seeking a private family haven, multi-generational retreat, or simply a slower pace surrounded by nature, this property offers endless potential and true lifestyle appeal—just a short drive to town. (id:14735)
More About The Location
West on St. John\'s Road
Listed by Re/Max Twin City Realty Inc..
 Brought to you by your friendly REALTORS® through the MLS® System and TDREB (Tillsonburg District Real Estate Board), courtesy of Brixwork for your convenience.
Brought to you by your friendly REALTORS® through the MLS® System and TDREB (Tillsonburg District Real Estate Board), courtesy of Brixwork for your convenience.
The information contained on this site is based in whole or in part on information that is provided by members of The Canadian Real Estate Association, who are responsible for its accuracy. CREA reproduces and distributes this information as a service for its members and assumes no responsibility for its accuracy.
The trademarks REALTOR®, REALTORS® and the REALTOR® logo are controlled by The Canadian Real Estate Association (CREA) and identify real estate professionals who are members of CREA. The trademarks MLS®, Multiple Listing Service® and the associated logos are owned by CREA and identify the quality of services provided by real estate professionals who are members of CREA. Used under license.
More Details
- MLS®: 40744725
- Bedrooms: 4
- Bathrooms: 3
- Type: House
- Size: 4,600 sqft
- Full Baths: 2
- Half Baths: 1
- Parking: 42 (Attached Garage)
- Storeys: 1 storeys
- Construction: Poured Concrete
Rooms And Dimensions
- Bonus Room: 19'6'' x 16'6''
- Bedroom: 15'8'' x 15'9''
- Media: 27'9'' x 18'0''
- 2pc Bathroom: Measurements not available
- Bedroom: 16'9'' x 11'0''
- 4pc Bathroom: Measurements not available
- 4pc Bathroom: Measurements not available
- Bedroom: 16'9'' x 11'0''
- Primary Bedroom: 16'9'' x 13'6''
- Great room: 24'4'' x 18'2''
- Kitchen/Dining room: 25'6'' x 20'9''
Call Peak Peninsula Realty for a free consultation on your next move.
519.586.2626More about Simcoe
Latitude: 42.799574
Longitude: -80.2766273

