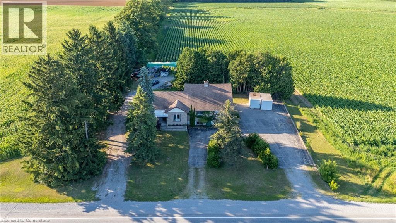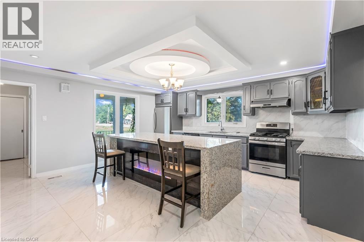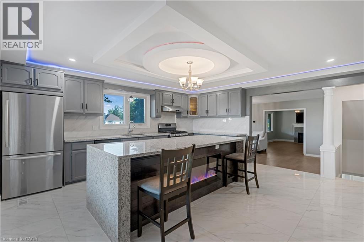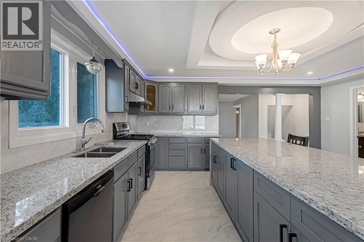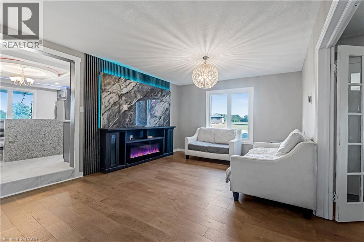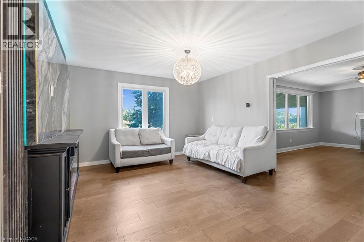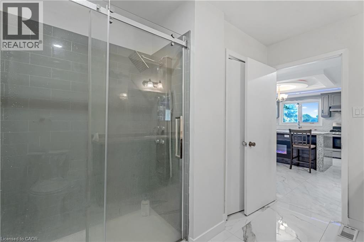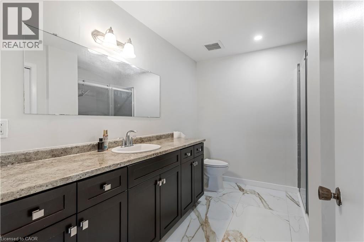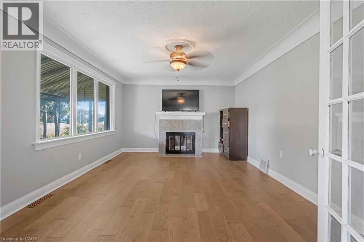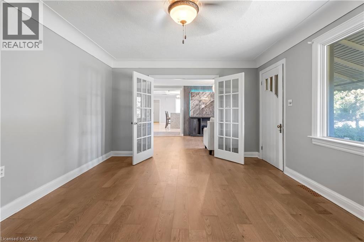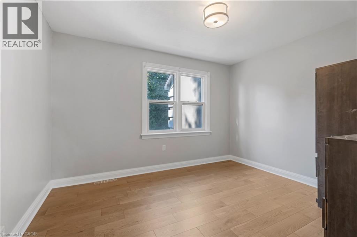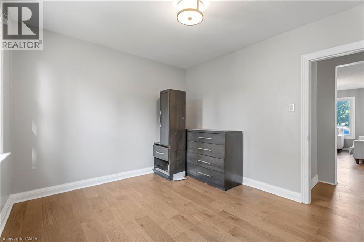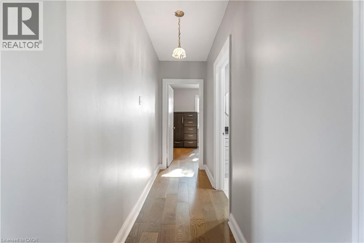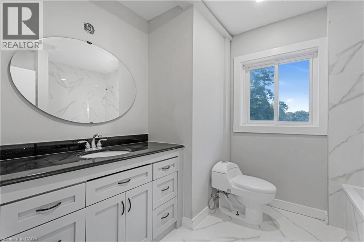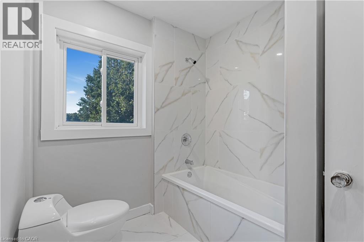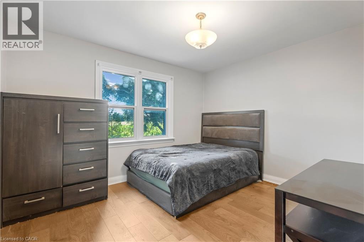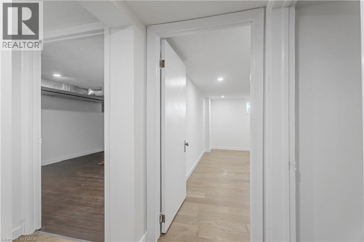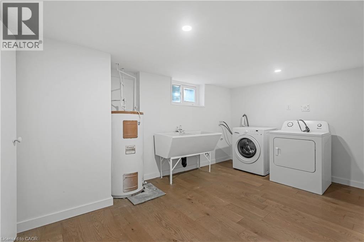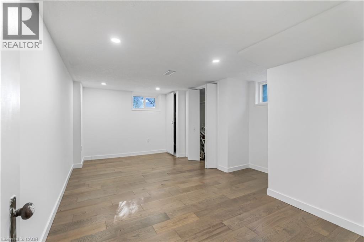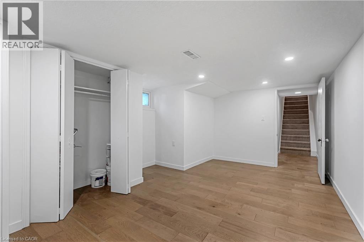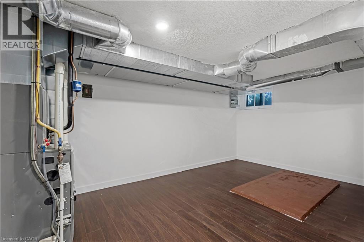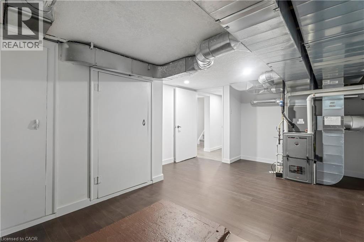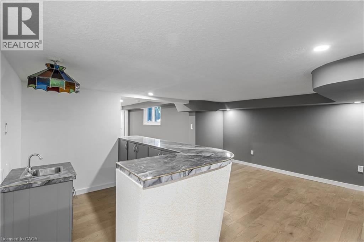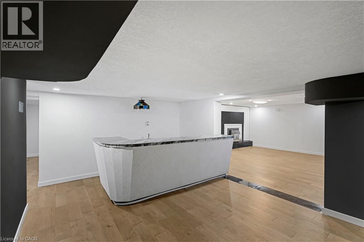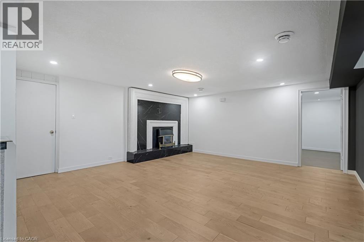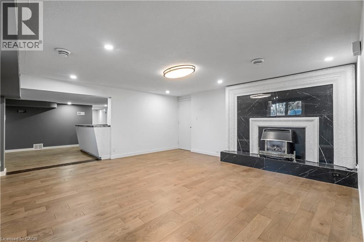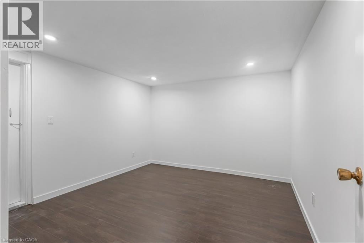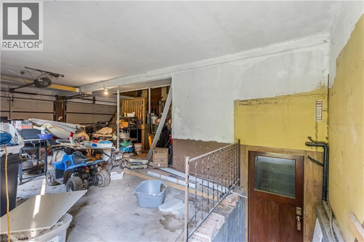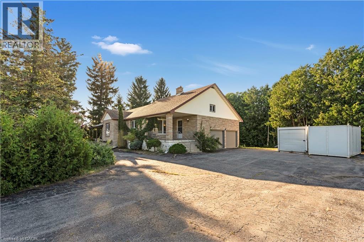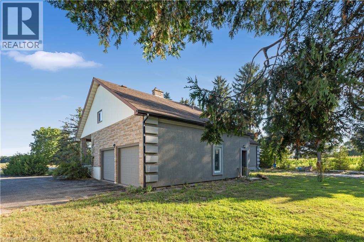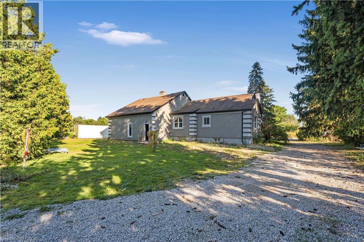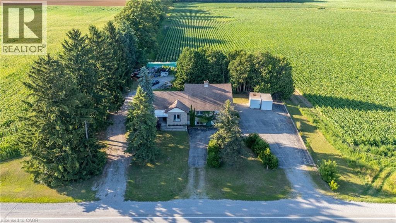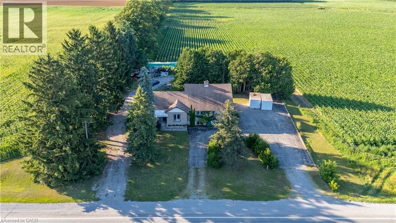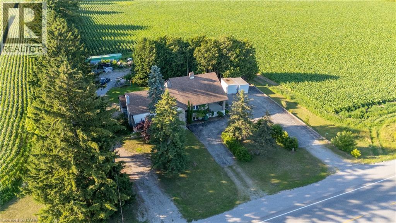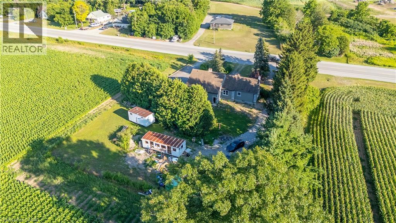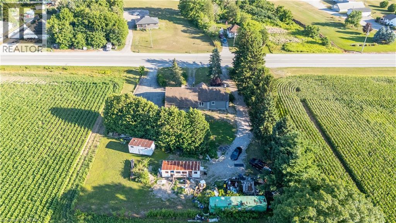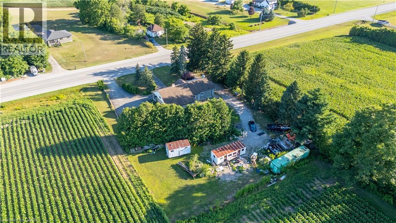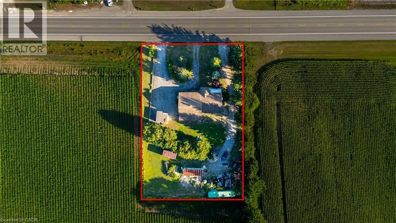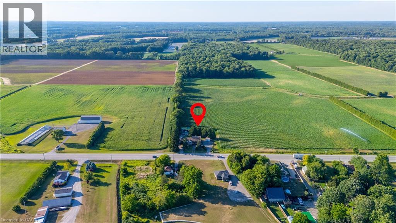House
5 Bedrooms
2 Bathrooms
Size: 1,700 sqft
Built in
$749,999
About this House in Norfolk
Welcome to 2865 Highway 3, a beautifully updated 1,700 sqft limestone bungalow tucked away on a generous 0.69-acre lot just outside Simcoe in picturesque Norfolk County. This classic mid-century home has been tastefully renovated in recent years and now offers a perfect blend of timeless character and contemporary comfort. Step inside to discover an open-concept layout featuring a welcoming living space with large windows and a cozy gas fireplace, seamlessly flowing into a mo…dern kitchen and dining area—ideal for entertaining or family gatherings. The main level boasts two spacious bedrooms, including a primary with hardwood floors, while a fully finished basement adds two more bedrooms, a second bathroom, and extra living space—great for guests or a home office. Outside, the expansive yard offers incredible potential: with mature trees for shade, wide open spaces ready for landscaping or a garden, and complete privacy with no immediate neighbors. The long driveway leads to a double-car garage with an attached workshop area—perfect for the DIY enthusiast. Plus, there’s ample extra parking for RVs, trailers, and more (totaling 12 parking spots). (id:14735)More About The Location
#3 HIGHWAY BETWEEN TURKEY POINT ROAD AND NIXON ROAD
Listed by RE/MAX Escarpment Realty Inc..
Welcome to 2865 Highway 3, a beautifully updated 1,700 sqft limestone bungalow tucked away on a generous 0.69-acre lot just outside Simcoe in picturesque Norfolk County. This classic mid-century home has been tastefully renovated in recent years and now offers a perfect blend of timeless character and contemporary comfort. Step inside to discover an open-concept layout featuring a welcoming living space with large windows and a cozy gas fireplace, seamlessly flowing into a modern kitchen and dining area—ideal for entertaining or family gatherings. The main level boasts two spacious bedrooms, including a primary with hardwood floors, while a fully finished basement adds two more bedrooms, a second bathroom, and extra living space—great for guests or a home office. Outside, the expansive yard offers incredible potential: with mature trees for shade, wide open spaces ready for landscaping or a garden, and complete privacy with no immediate neighbors. The long driveway leads to a double-car garage with an attached workshop area—perfect for the DIY enthusiast. Plus, there’s ample extra parking for RVs, trailers, and more (totaling 12 parking spots). (id:14735)
More About The Location
#3 HIGHWAY BETWEEN TURKEY POINT ROAD AND NIXON ROAD
Listed by RE/MAX Escarpment Realty Inc..
 Brought to you by your friendly REALTORS® through the MLS® System and TDREB (Tillsonburg District Real Estate Board), courtesy of Brixwork for your convenience.
Brought to you by your friendly REALTORS® through the MLS® System and TDREB (Tillsonburg District Real Estate Board), courtesy of Brixwork for your convenience.
The information contained on this site is based in whole or in part on information that is provided by members of The Canadian Real Estate Association, who are responsible for its accuracy. CREA reproduces and distributes this information as a service for its members and assumes no responsibility for its accuracy.
The trademarks REALTOR®, REALTORS® and the REALTOR® logo are controlled by The Canadian Real Estate Association (CREA) and identify real estate professionals who are members of CREA. The trademarks MLS®, Multiple Listing Service® and the associated logos are owned by CREA and identify the quality of services provided by real estate professionals who are members of CREA. Used under license.
More Details
- MLS®: 40754105
- Bedrooms: 5
- Bathrooms: 2
- Type: House
- Size: 1,700 sqft
- Lot Size: 1 sqft
- Full Baths: 2
- Parking: 12 (Attached Garage)
- Fireplaces: 2
- Storeys: 1 storeys
Rooms And Dimensions
- Laundry room: 13'11'' x 9'7''
- Utility room: 16'11'' x 11'8''
- Bedroom: 11'9'' x 11'6''
- Recreation room: 17'1'' x 17'4''
- Bedroom: 17'3'' x 11'10''
- Primary Bedroom: 12'2'' x 17'4''
- 3pc Bathroom: Measurements not available
- Family room: 10'11'' x 12'4''
- Bedroom: 12'6'' x 10'3''
- Bedroom: 17'6'' x 12'4''
- 3pc Bathroom: Measurements not available
- Kitchen/Dining room: 17'1'' x 17'4''
Call Peak Peninsula Realty for a free consultation on your next move.
519.586.2626More about Norfolk
Latitude: 42.7967232
Longitude: -80.4136271


