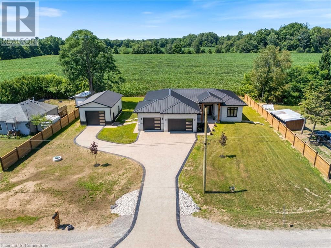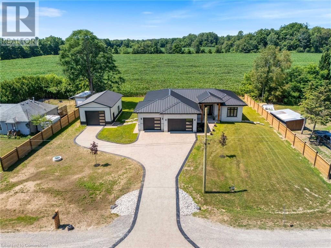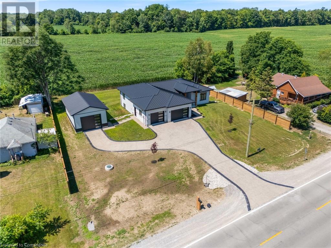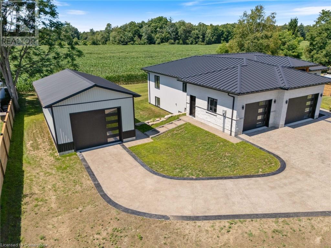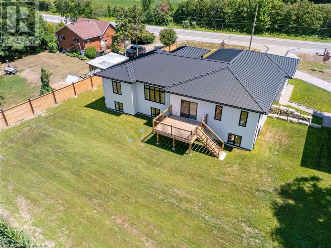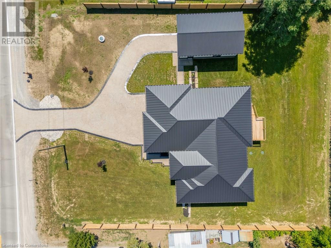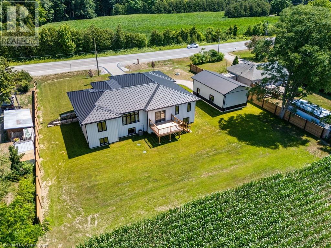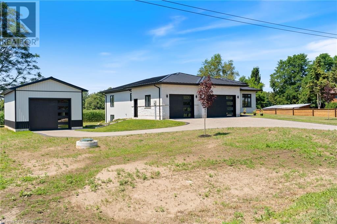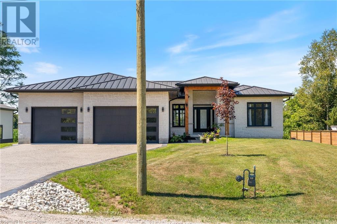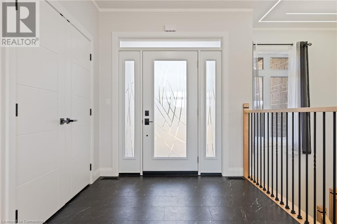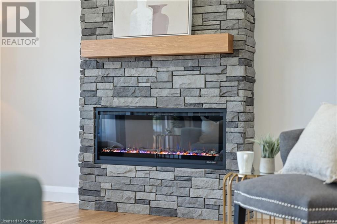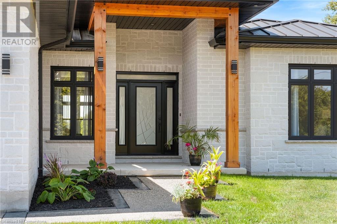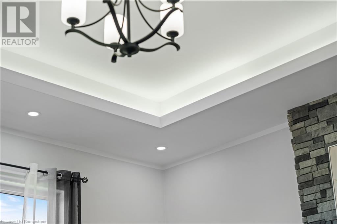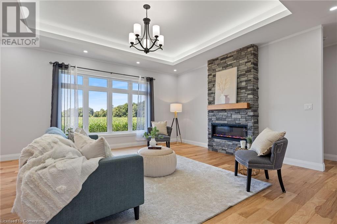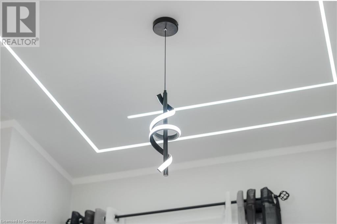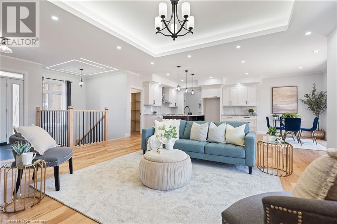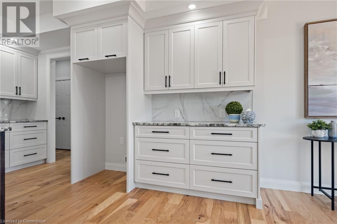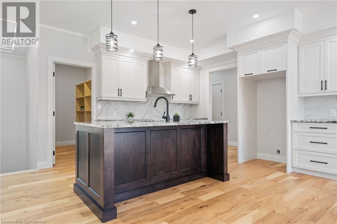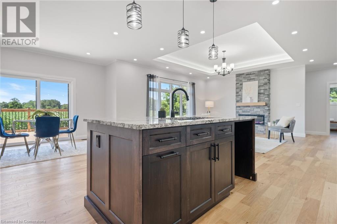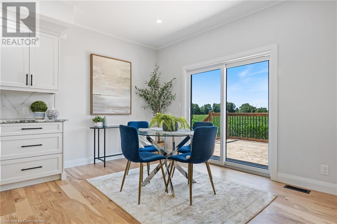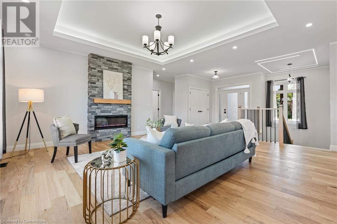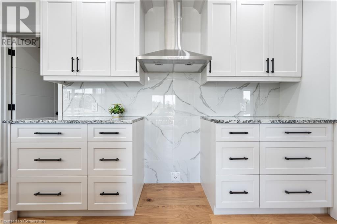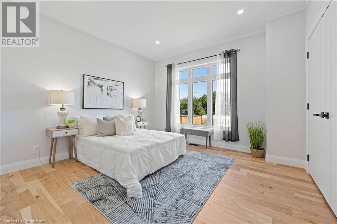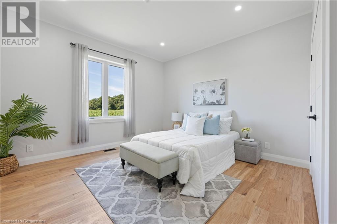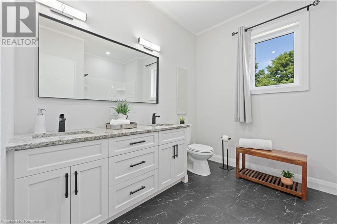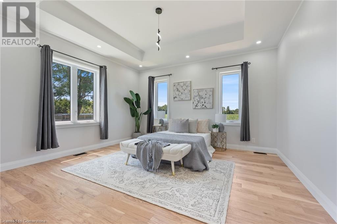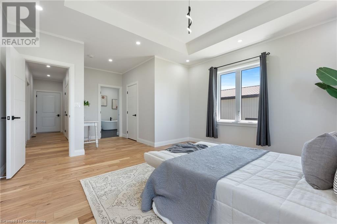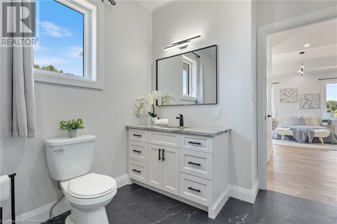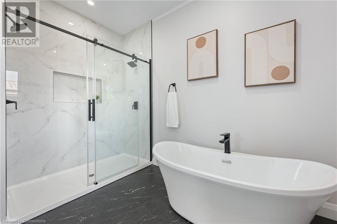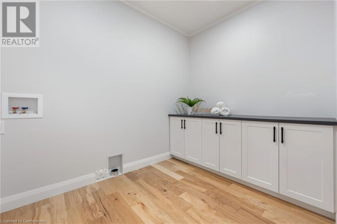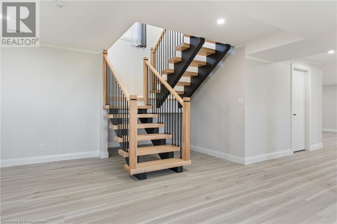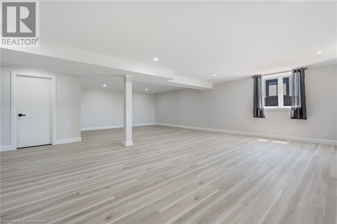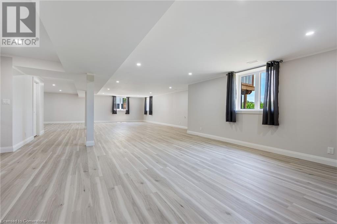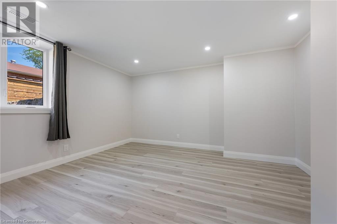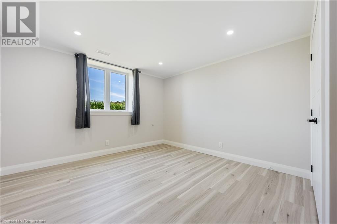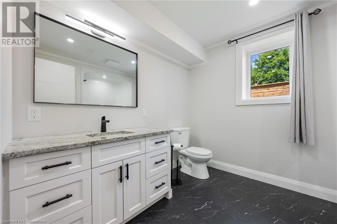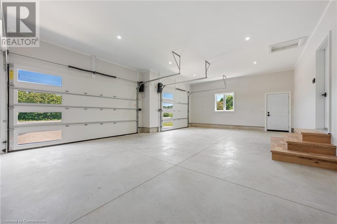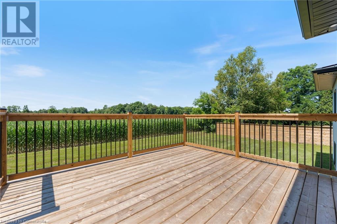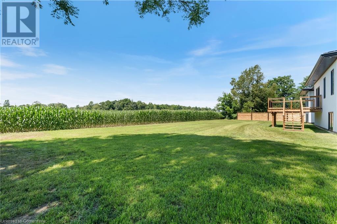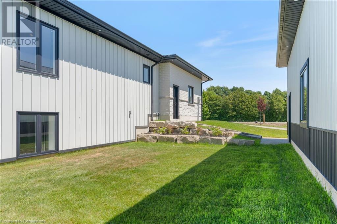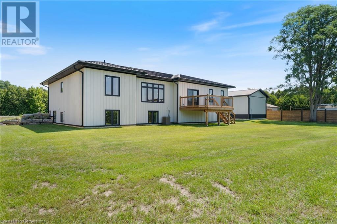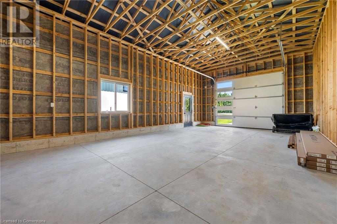House
4 Bedrooms
3 Bathrooms
Size: 2,035 sqft
Built in 2025
$1,150,000
About this House in Langton
Welcome to 3199 Highway 59. Your chance to own a brand new fully customized 2035 sqft stone/brick bungalow with standing seem steel roof minutes from the township of Langton. The property is situated on just under a half acre (0.428ac) and boasts over 130ft of frontage with a private double wide stamped/exposed agg concrete driveway that splits off from the main house to a separate oversized detached garage (20 x 34 ft). The garage features 12 ft high walls with an oversized …10 ft garage door. Walk beneath a specially made timber frame douglas fir covered porch that guides you into a gorgeous open concept main floor boasting 9 ft ceilings. Special features include engineered hardwood floors, tray ceiling with recessed LED lighting, custom kitchen with quartz backsplash, and large pantry (5 ft 7 in x 7ft 9 in). Find 3 large bedrooms on the main floor with the master featuring private W.I.C, ensuite bathroom and stunning views of soaring farmers fields at the rear of the property. Fully finished basement with large picture windows with an additional bedroom, bathroom & office. Don\'t miss your opportunity to own a peace of country paradise. (id:14735)More About The Location
heading South on HWY 59 property is on RHS just before Concession 11.
Listed by RE/MAX ERIE SHORES REALTY INC. BROKERAGE.
Welcome to 3199 Highway 59. Your chance to own a brand new fully customized 2035 sqft stone/brick bungalow with standing seem steel roof minutes from the township of Langton. The property is situated on just under a half acre (0.428ac) and boasts over 130ft of frontage with a private double wide stamped/exposed agg concrete driveway that splits off from the main house to a separate oversized detached garage (20 x 34 ft). The garage features 12 ft high walls with an oversized 10 ft garage door. Walk beneath a specially made timber frame douglas fir covered porch that guides you into a gorgeous open concept main floor boasting 9 ft ceilings. Special features include engineered hardwood floors, tray ceiling with recessed LED lighting, custom kitchen with quartz backsplash, and large pantry (5 ft 7 in x 7ft 9 in). Find 3 large bedrooms on the main floor with the master featuring private W.I.C, ensuite bathroom and stunning views of soaring farmers fields at the rear of the property. Fully finished basement with large picture windows with an additional bedroom, bathroom & office. Don\'t miss your opportunity to own a peace of country paradise. (id:14735)
More About The Location
heading South on HWY 59 property is on RHS just before Concession 11.
Listed by RE/MAX ERIE SHORES REALTY INC. BROKERAGE.
 Brought to you by your friendly REALTORS® through the MLS® System and TDREB (Tillsonburg District Real Estate Board), courtesy of Brixwork for your convenience.
Brought to you by your friendly REALTORS® through the MLS® System and TDREB (Tillsonburg District Real Estate Board), courtesy of Brixwork for your convenience.
The information contained on this site is based in whole or in part on information that is provided by members of The Canadian Real Estate Association, who are responsible for its accuracy. CREA reproduces and distributes this information as a service for its members and assumes no responsibility for its accuracy.
The trademarks REALTOR®, REALTORS® and the REALTOR® logo are controlled by The Canadian Real Estate Association (CREA) and identify real estate professionals who are members of CREA. The trademarks MLS®, Multiple Listing Service® and the associated logos are owned by CREA and identify the quality of services provided by real estate professionals who are members of CREA. Used under license.
More Details
- MLS®: 40754521
- Bedrooms: 4
- Bathrooms: 3
- Type: House
- Size: 2,035 sqft
- Full Baths: 3
- Parking: 7 (Detached Garage)
- Storeys: 1 storeys
- Year Built: 2025
- Construction: Poured Concrete
Rooms And Dimensions
- Recreation room: 45'0'' x 22'0''
- Office: 12'2'' x 11'11''
- Bedroom: 12'3'' x 12'0''
- 4pc Bathroom: 8'4'' x 9'10''
- 4pc Bathroom: 8'4'' x 9'10''
- Bedroom: 12'3'' x 12'0''
- Bedroom: 12'3'' x 12'0''
- Foyer: 8'0'' x 6'6''
- Pantry: 5'7'' x 7'9''
- Laundry room: 7'0'' x 7'9''
- Full bathroom: 10'8'' x 9'6''
- Living room: 18'4'' x 16'4''
- Kitchen: 12'3'' x 14'0''
- Dining room: 12'3'' x 10'0''
- Primary Bedroom: 14'8'' x 13'0''
Call Peak Peninsula Realty for a free consultation on your next move.
519.586.2626More about Langton
Latitude: 42.7383036
Longitude: -80.5752685

