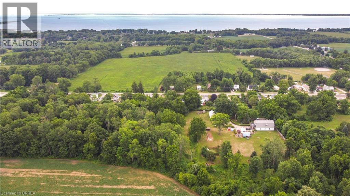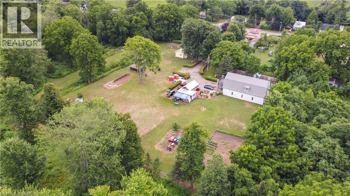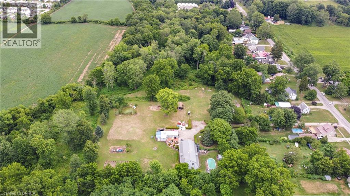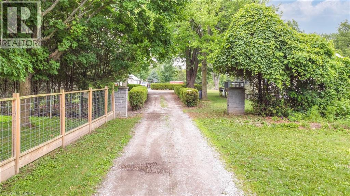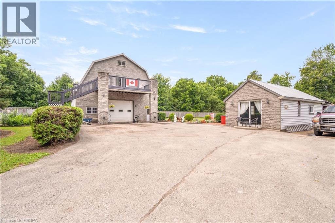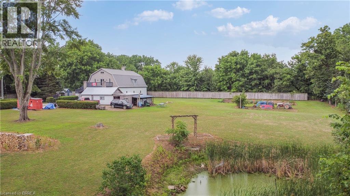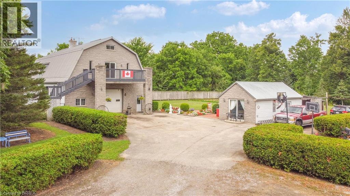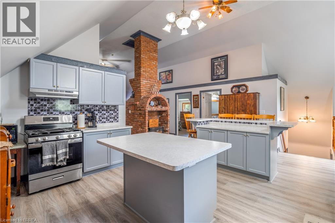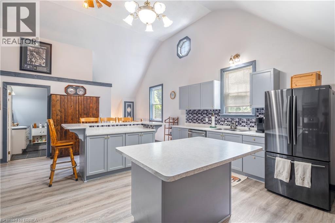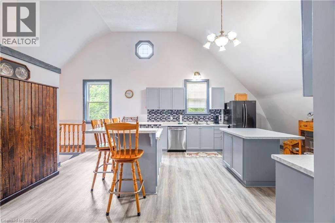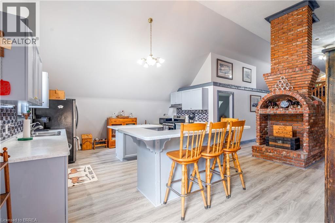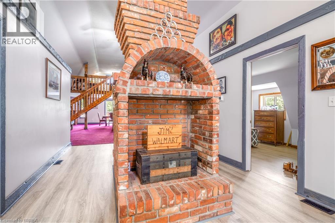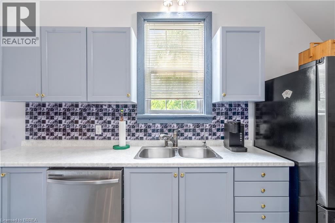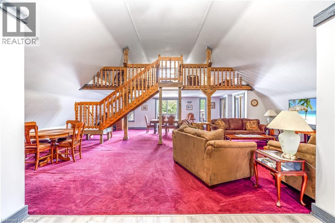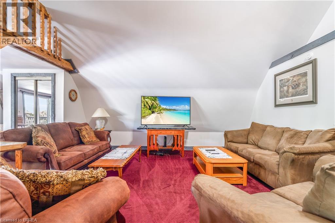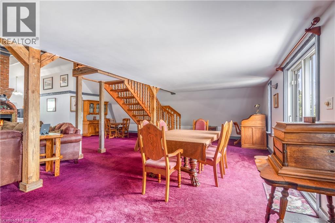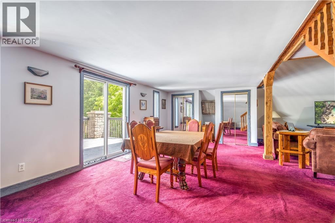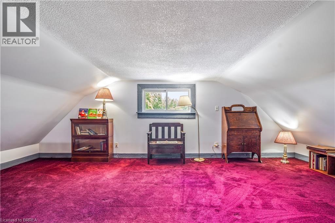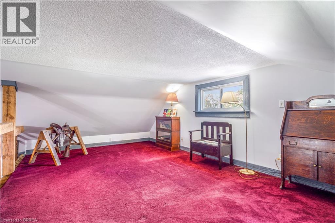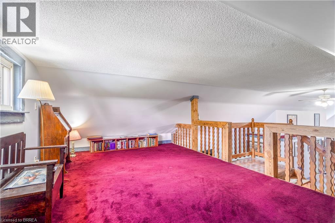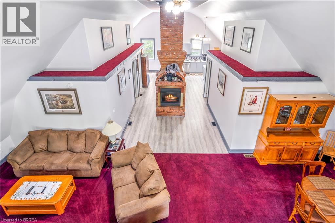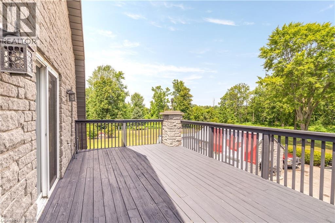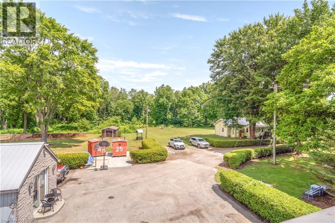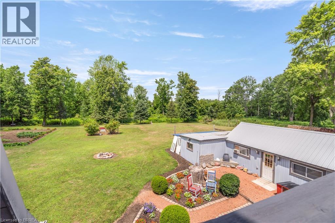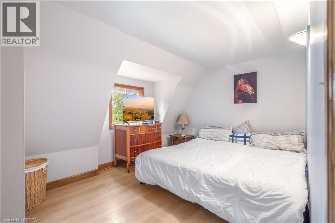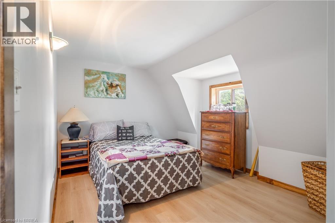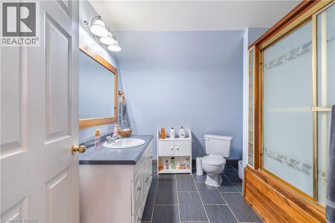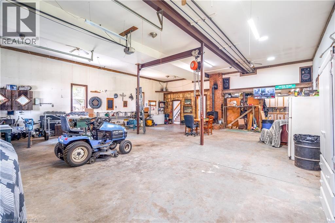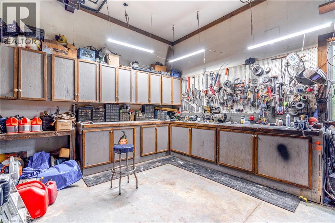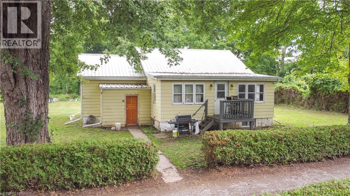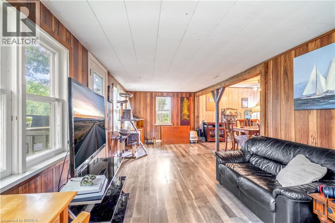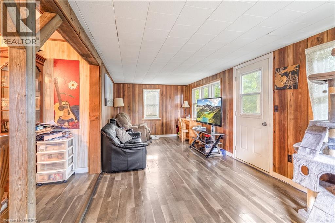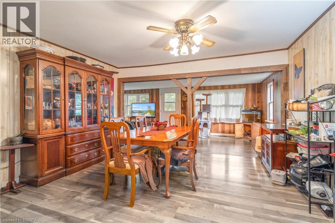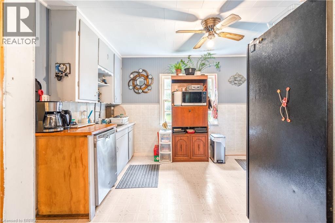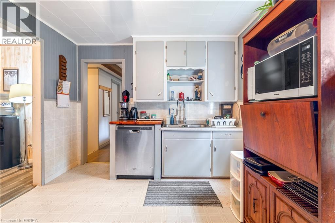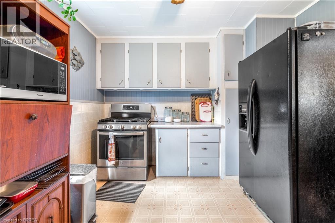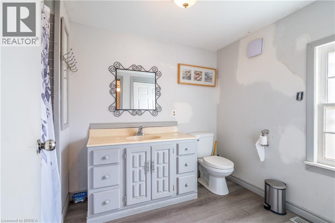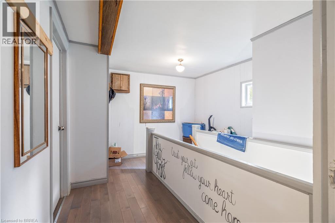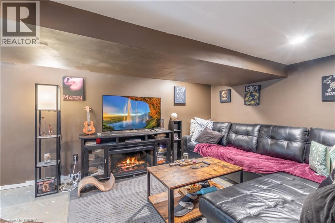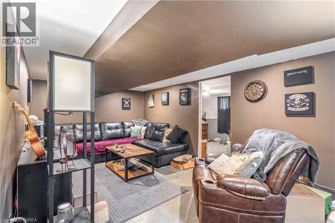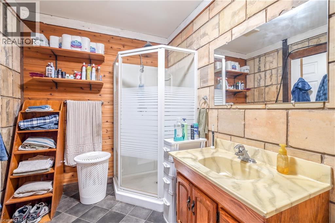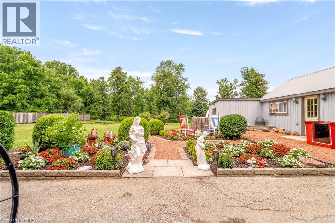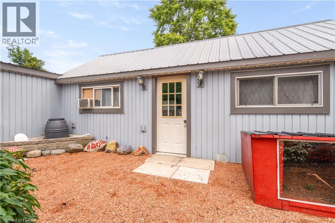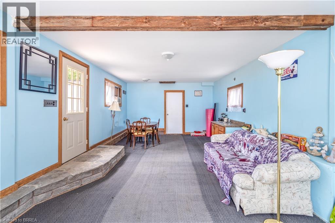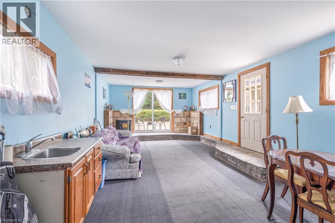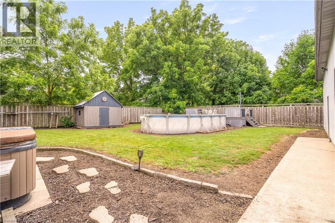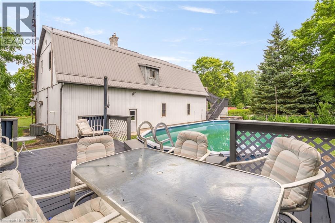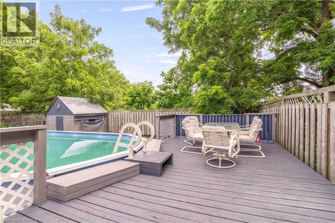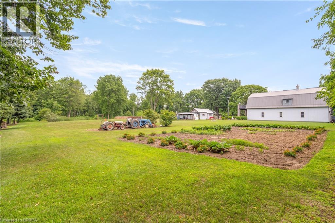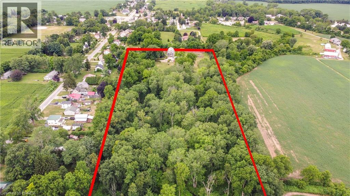House
6 Bedrooms
3 Bathrooms
Size: 2,662 sqft
Built in
$899,900
About this House in St. Williams
A Private Country Property on 8.5 Acres that’s a Nature Lover’s Retreat! This impressive property that’s close to the water has a pond and a creek running through it, a spacious home with an open concept main level that has a high ceiling featuring a beautiful kitchen with 2 islands, attractive flooring, a large living room for entertaining, a loft area, generous sized bedrooms, an immaculate 4pc. bathroom, a formal dining room for family meals with patio do…ors leading out to an elevated deck that has stunning views of the property, and a 35ft. x 20 ft. heated workshop that will be perfect for the hobbyist. There is also a lovely detached 2-bedroom bungalow on the property that boasts a cozy living room, a dining room, a bright kitchen, and a partially finished basement. The bunkhouse on the property offers lots of possibilities but it would make a great space for a home business or office, or a man cave, or a separate area for a teenager to hang out with their friends. You can enjoy going for hikes on your own property with approximately 4 acres of natural bush that has an abundance of wildlife with rabbits, turkeys, and deer that are frequently seen at the property. The main buildings have metal roofs, the property is serviced by municipal water, there’s a big above ground pool with a deck, a hot tub, and plenty of parking and space for all of your toys. Located close to the water and between the sandy beaches of Long Point and Turkey Point. A property like this rarely comes on the market so don’t miss out on this excellent opportunity to enjoy the peace and quiet this property has to offer. Book a private viewing for this spectacular property! (id:14735)More About The Location
Townline Street (Hwy 16)/ Queen Street
Listed by Re/Max Twin City Realty Inc/Re/Max Twin City Realty Inc..
A Private Country Property on 8.5 Acres that’s a Nature Lover’s Retreat! This impressive property that’s close to the water has a pond and a creek running through it, a spacious home with an open concept main level that has a high ceiling featuring a beautiful kitchen with 2 islands, attractive flooring, a large living room for entertaining, a loft area, generous sized bedrooms, an immaculate 4pc. bathroom, a formal dining room for family meals with patio doors leading out to an elevated deck that has stunning views of the property, and a 35ft. x 20 ft. heated workshop that will be perfect for the hobbyist. There is also a lovely detached 2-bedroom bungalow on the property that boasts a cozy living room, a dining room, a bright kitchen, and a partially finished basement. The bunkhouse on the property offers lots of possibilities but it would make a great space for a home business or office, or a man cave, or a separate area for a teenager to hang out with their friends. You can enjoy going for hikes on your own property with approximately 4 acres of natural bush that has an abundance of wildlife with rabbits, turkeys, and deer that are frequently seen at the property. The main buildings have metal roofs, the property is serviced by municipal water, there’s a big above ground pool with a deck, a hot tub, and plenty of parking and space for all of your toys. Located close to the water and between the sandy beaches of Long Point and Turkey Point. A property like this rarely comes on the market so don’t miss out on this excellent opportunity to enjoy the peace and quiet this property has to offer. Book a private viewing for this spectacular property! (id:14735)
More About The Location
Townline Street (Hwy 16)/ Queen Street
Listed by Re/Max Twin City Realty Inc/Re/Max Twin City Realty Inc..
 Brought to you by your friendly REALTORS® through the MLS® System and TDREB (Tillsonburg District Real Estate Board), courtesy of Brixwork for your convenience.
Brought to you by your friendly REALTORS® through the MLS® System and TDREB (Tillsonburg District Real Estate Board), courtesy of Brixwork for your convenience.
The information contained on this site is based in whole or in part on information that is provided by members of The Canadian Real Estate Association, who are responsible for its accuracy. CREA reproduces and distributes this information as a service for its members and assumes no responsibility for its accuracy.
The trademarks REALTOR®, REALTORS® and the REALTOR® logo are controlled by The Canadian Real Estate Association (CREA) and identify real estate professionals who are members of CREA. The trademarks MLS®, Multiple Listing Service® and the associated logos are owned by CREA and identify the quality of services provided by real estate professionals who are members of CREA. Used under license.
More Details
- MLS®: 40757368
- Bedrooms: 6
- Bathrooms: 3
- Type: House
- Size: 2,662 sqft
- Lot Size: 9 sqft
- Full Baths: 3
- Parking: 16 (Attached Garage)
- Storeys: 2.5 storeys
- Construction: Block
Rooms And Dimensions
- 4pc Bathroom: 9'3'' x 8'10''
- Bedroom: 14'2'' x 10'3''
- Bedroom: 14'0'' x 9'6''
- Living room/Dining room: 31'0'' x 29'0''
- Kitchen: 22'3'' x 16'0''
- Primary Bedroom: 31'0'' x 12'0''
- Utility room: 13'10'' x 9'5''
- Laundry room: 9'4'' x 9'0''
- Recreation room: 17'2'' x 10'0''
- Bedroom: 23'0'' x 10'5''
- 4pc Bathroom: 10'0'' x 6'8''
- Bedroom: 9'6'' x 8'0''
- Bedroom: 9'8'' x 9'6''
- Kitchen: 14'2'' x 10'0''
- Living room/Dining room: 23'8'' x 21'0''
- 3pc Bathroom: 9'10'' x 6'10''
- Laundry room: 8'9'' x 7'5''
Call Peak Peninsula Realty for a free consultation on your next move.
519.586.2626More about St. Williams
Latitude: -27.469822
Longitude: 153.0252803


