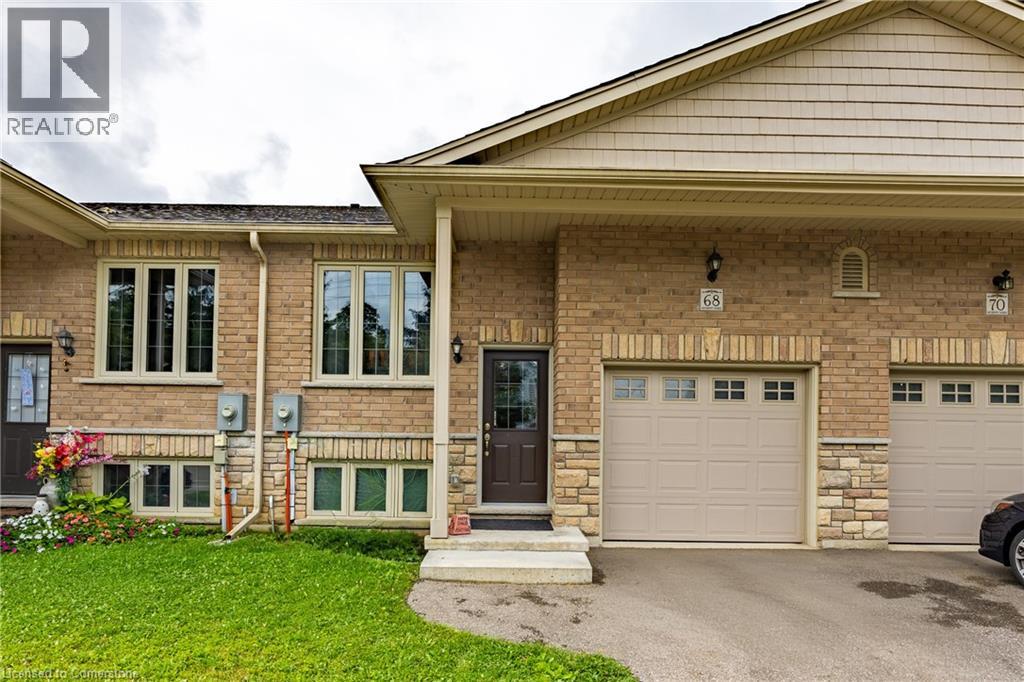Townhome
3 Bedrooms
2 Bathrooms
Size: 1,950 sqft
Mnt Fee:
$554,000
About this Townhome in Simcoe
Looking for a polished, well-appointed and modern home with NO condo fees ! Meet 68 North Main - a freehold townhome located in lovely Simcoe, ON. Whether you\'re a first-time buyer looking for a home that requires no fixer-upper work or aesthetic upgrades, a young family seeking a central-yet-safe neighbourhood, or a mature homeowner looking to prioritize comfort and convenience, this home is a fit for anyone. With more than 1900 square feet of living space including a fully… finished basement, the home features vinyl plank flooring and a modern, stylish kitchen, leading into a bright, open living area. The fenced-in, spacious backyard includes a gazebo, a lower-level patio space (2024) perfect for entertaining, a blooming garden of Ontario native plants perfect for attracting monarch butterflies, and a gate, providing easy access for lawn equipment and walks through the beautiful, mature neighbourhood. The fully finished basement features a three-piece bath and south-facing egress windows that let in significant light. Owned water softener included. Attached garage includes lots of extra storage space with high ceilings. A 1.5 gigabit Bell Fibre internet connection is available, making this home ideal for home offices, streaming, home movie nights and more ! (id:14735)More About The Location
Queensway West to North Main
Listed by COLDWELL BANKER MOMENTUM REALTY BROKERAGE (Port Rowan).
Looking for a polished, well-appointed and modern home with NO condo fees ! Meet 68 North Main - a freehold townhome located in lovely Simcoe, ON. Whether you\'re a first-time buyer looking for a home that requires no fixer-upper work or aesthetic upgrades, a young family seeking a central-yet-safe neighbourhood, or a mature homeowner looking to prioritize comfort and convenience, this home is a fit for anyone. With more than 1900 square feet of living space including a fully finished basement, the home features vinyl plank flooring and a modern, stylish kitchen, leading into a bright, open living area. The fenced-in, spacious backyard includes a gazebo, a lower-level patio space (2024) perfect for entertaining, a blooming garden of Ontario native plants perfect for attracting monarch butterflies, and a gate, providing easy access for lawn equipment and walks through the beautiful, mature neighbourhood. The fully finished basement features a three-piece bath and south-facing egress windows that let in significant light. Owned water softener included. Attached garage includes lots of extra storage space with high ceilings. A 1.5 gigabit Bell Fibre internet connection is available, making this home ideal for home offices, streaming, home movie nights and more ! (id:14735)
More About The Location
Queensway West to North Main
Listed by COLDWELL BANKER MOMENTUM REALTY BROKERAGE (Port Rowan).
 Brought to you by your friendly REALTORS® through the MLS® System and TDREB (Tillsonburg District Real Estate Board), courtesy of Brixwork for your convenience.
Brought to you by your friendly REALTORS® through the MLS® System and TDREB (Tillsonburg District Real Estate Board), courtesy of Brixwork for your convenience.
The information contained on this site is based in whole or in part on information that is provided by members of The Canadian Real Estate Association, who are responsible for its accuracy. CREA reproduces and distributes this information as a service for its members and assumes no responsibility for its accuracy.
The trademarks REALTOR®, REALTORS® and the REALTOR® logo are controlled by The Canadian Real Estate Association (CREA) and identify real estate professionals who are members of CREA. The trademarks MLS®, Multiple Listing Service® and the associated logos are owned by CREA and identify the quality of services provided by real estate professionals who are members of CREA. Used under license.
More Details
- MLS®: 40759297
- Bedrooms: 3
- Bathrooms: 2
- Type: Townhome
- Building: 68 North Main Street, Simcoe
- Size: 1,950 sqft
- Full Baths: 2
- Parking: 2 (Attached Garage)
- Storeys: 1 storeys
- Year Built: 2018
- Construction: Poured Concrete
Rooms And Dimensions
- Laundry room: 7'0'' x 8'0''
- 3pc Bathroom: 7'0'' x 8'0''
- Bedroom: 13'0'' x 10'6''
- Family room: 18'0'' x 21'6''
- 4pc Bathroom: 7'5'' x 10'0''
- Bedroom: 10'11'' x 7'8''
- Primary Bedroom: 13'10'' x 9'10''
- Kitchen/Dining room: 18'0'' x 11'1''
- Living room: 14'5'' x 11'1''
Call Peak Peninsula Realty for a free consultation on your next move.
519.586.2626More about Simcoe
Latitude: 42.8446894
Longitude: -80.3089808

