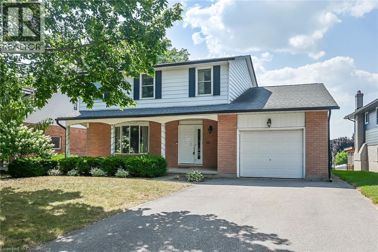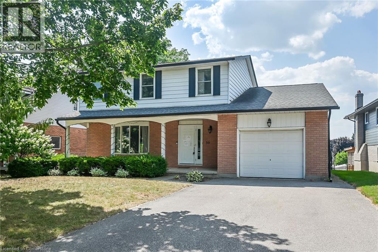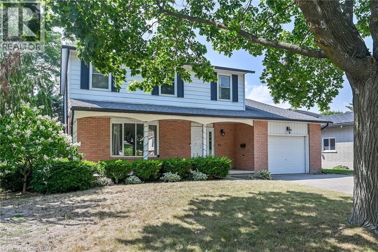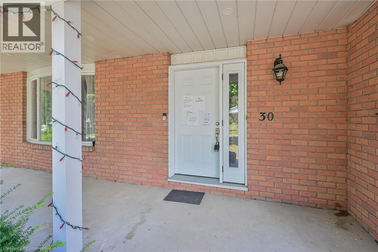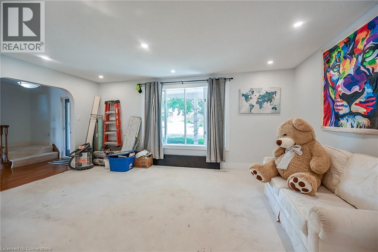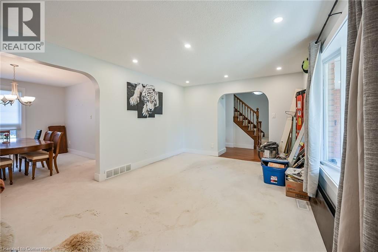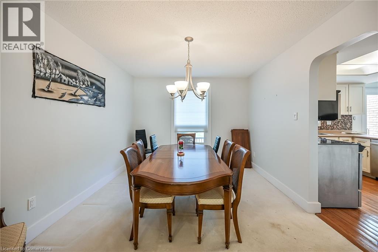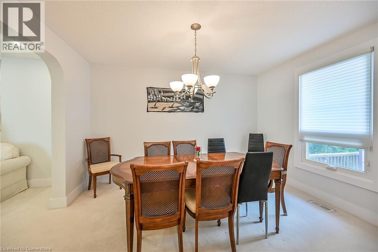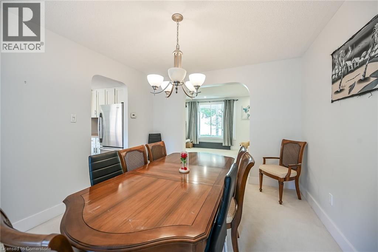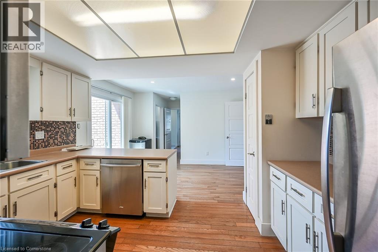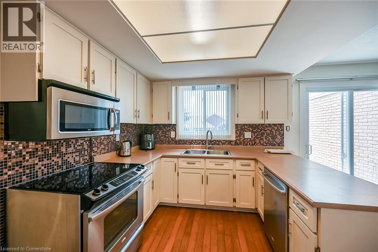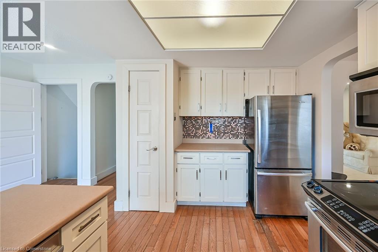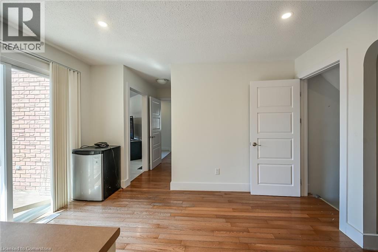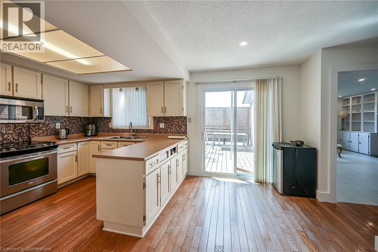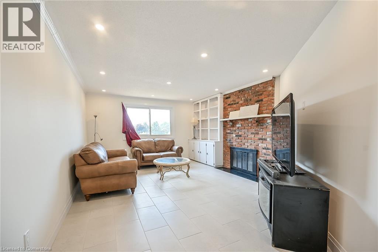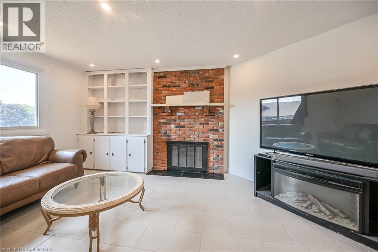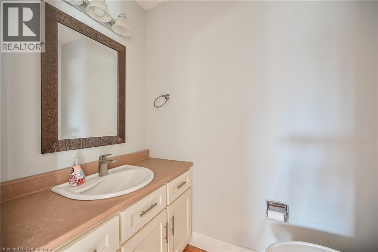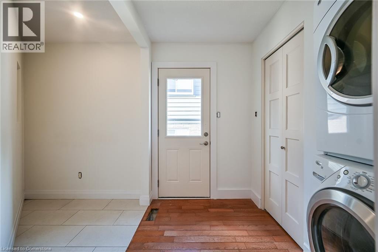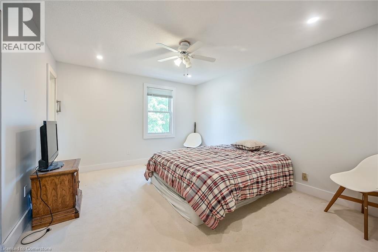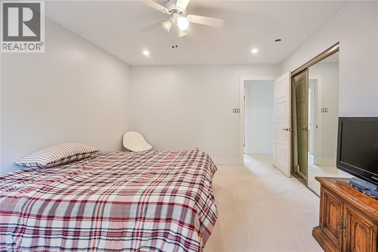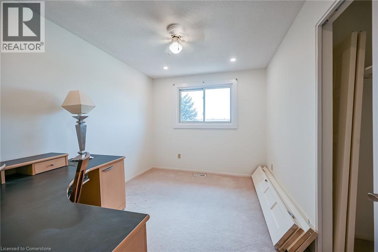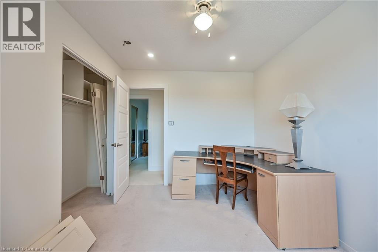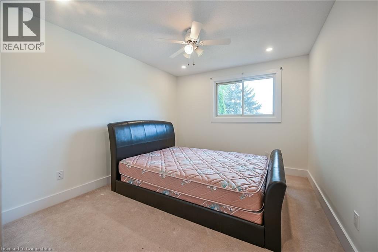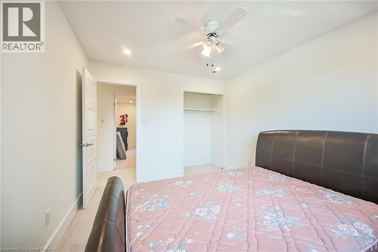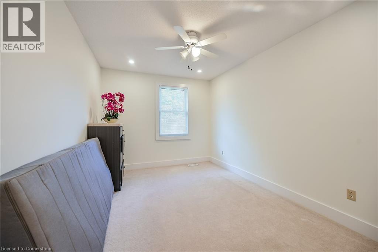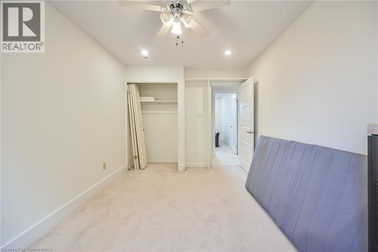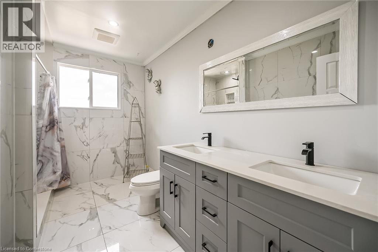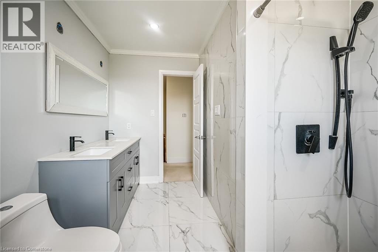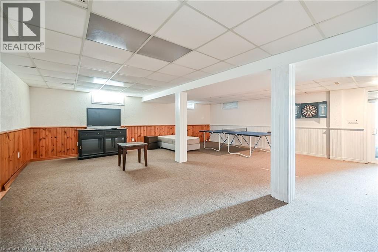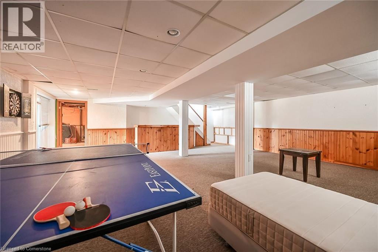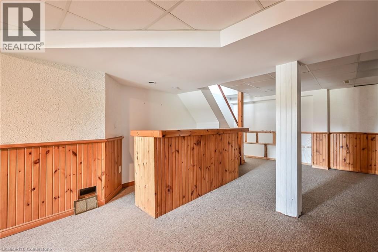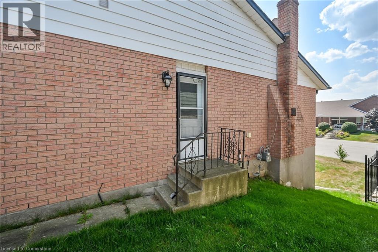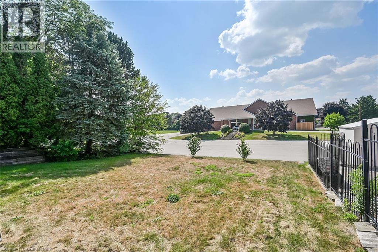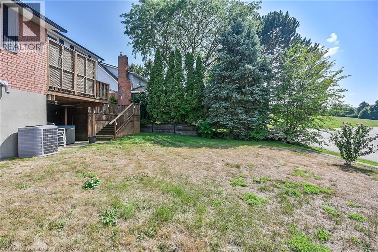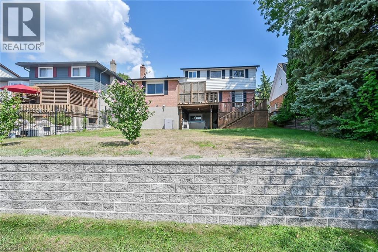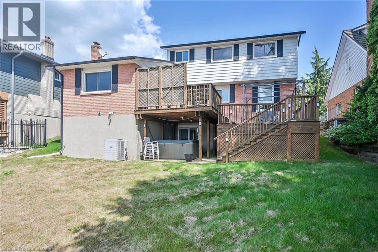House
4 Bedrooms
3 Bathrooms
Size: 2,610 sqft
Built in 1979
$555,000
About this House in Simcoe
Spacious 4 bedroom 2.5 bathroom home in quiet mature desirable neighborhood. Steps to school and shopping. This is the perfect home for a growing family. Well laid out main floor with formal living room and dining room. Updated kitchen with shaker style cabinets and glass tiled backsplash. Bright dinette adjacent to kitchen with patio door access to the multilevel rear deck. Cozy main floor family room with upgraded flooring, built-ins and reclaimed brick fireplace. The… upper level offers 4 big bedrooms and two bathrooms. Primary bedroom with private ensuite and huge closet. A partially finished lower level is ideal for entertaining. Slide up to the custom bar. Plenty of space for pool table and watching movies. Unfinished utility area for storage or adding more living space. Basement walk out to sprawling back yard. Room for kids to play and pets to run. Oversized driveway to accommodate 4 cars. Don\'t miss out! (id:14735)More About The Location
Queensway west turn right onto Churchill Circle, turn left onto Carriage
Listed by Pottruff & Oliver Realty Inc..
Spacious 4 bedroom 2.5 bathroom home in quiet mature desirable neighborhood. Steps to school and shopping. This is the perfect home for a growing family. Well laid out main floor with formal living room and dining room. Updated kitchen with shaker style cabinets and glass tiled backsplash. Bright dinette adjacent to kitchen with patio door access to the multilevel rear deck. Cozy main floor family room with upgraded flooring, built-ins and reclaimed brick fireplace. The upper level offers 4 big bedrooms and two bathrooms. Primary bedroom with private ensuite and huge closet. A partially finished lower level is ideal for entertaining. Slide up to the custom bar. Plenty of space for pool table and watching movies. Unfinished utility area for storage or adding more living space. Basement walk out to sprawling back yard. Room for kids to play and pets to run. Oversized driveway to accommodate 4 cars. Don\'t miss out! (id:14735)
More About The Location
Queensway west turn right onto Churchill Circle, turn left onto Carriage
Listed by Pottruff & Oliver Realty Inc..
 Brought to you by your friendly REALTORS® through the MLS® System and TDREB (Tillsonburg District Real Estate Board), courtesy of Brixwork for your convenience.
Brought to you by your friendly REALTORS® through the MLS® System and TDREB (Tillsonburg District Real Estate Board), courtesy of Brixwork for your convenience.
The information contained on this site is based in whole or in part on information that is provided by members of The Canadian Real Estate Association, who are responsible for its accuracy. CREA reproduces and distributes this information as a service for its members and assumes no responsibility for its accuracy.
The trademarks REALTOR®, REALTORS® and the REALTOR® logo are controlled by The Canadian Real Estate Association (CREA) and identify real estate professionals who are members of CREA. The trademarks MLS®, Multiple Listing Service® and the associated logos are owned by CREA and identify the quality of services provided by real estate professionals who are members of CREA. Used under license.
More Details
- MLS®: 40760563
- Bedrooms: 4
- Bathrooms: 3
- Type: House
- Size: 2,610 sqft
- Full Baths: 2
- Half Baths: 1
- Parking: 5 (Attached Garage)
- Fireplaces: 1 Wood
- Storeys: 2 storeys
- Year Built: 1979
- Construction: Poured Concrete
Rooms And Dimensions
- Bedroom: 12'0'' x 10'3''
- Bedroom: 12'0'' x 9'4''
- Bedroom: 14'0'' x 9'5''
- 4pc Bathroom: 11'3'' x 5'4''
- 3pc Bathroom: 6'0'' x 6'0''
- Primary Bedroom: 13'11'' x 11'11''
- Utility room: 26'3'' x 15'2''
- Recreation room: 26'9'' x 24'7''
- Laundry room: 6'9'' x 7'6''
- Family room: 19'4'' x 13'0''
- 2pc Bathroom: Measurements not available
- Dinette: 7'9'' x 12'7''
- Kitchen: 9'8'' x 12'7''
- Dining room: 12'9'' x 10'8''
- Living room: 18'0'' x 11'10''
- Foyer: 12'1'' x 9'4''
Call Peak Peninsula Realty for a free consultation on your next move.
519.586.2626More about Simcoe
Latitude: 42.8453031
Longitude: -80.2914459

