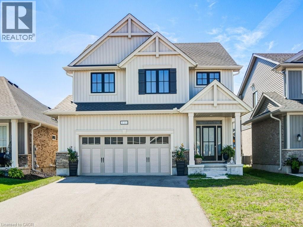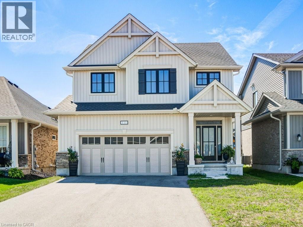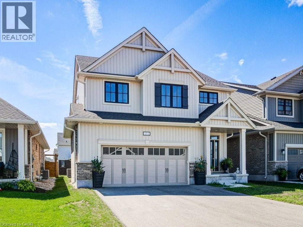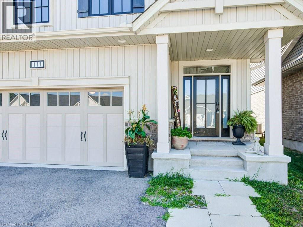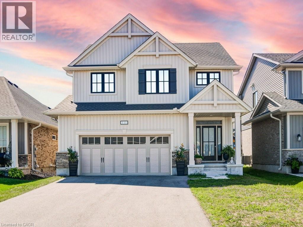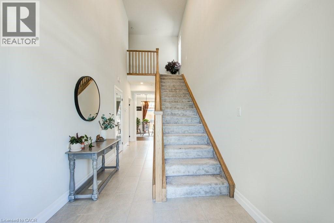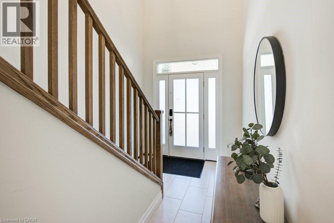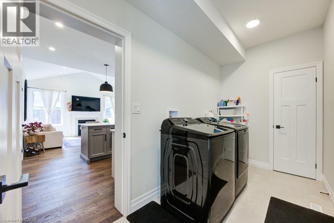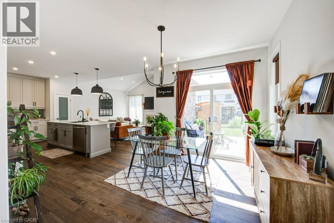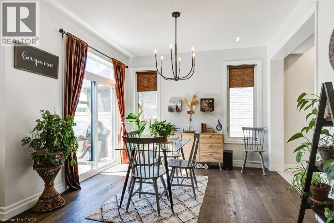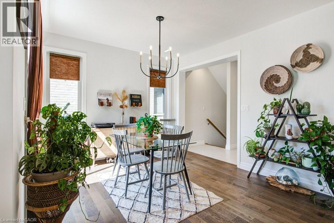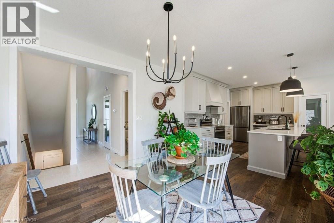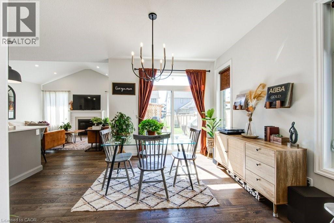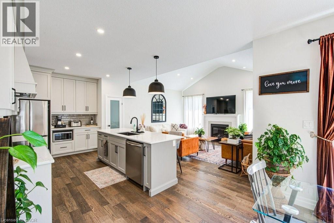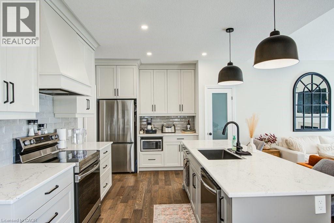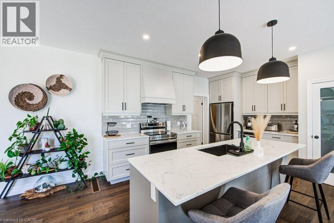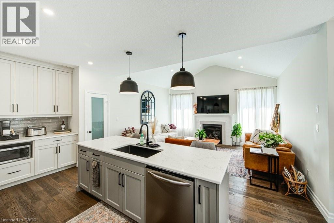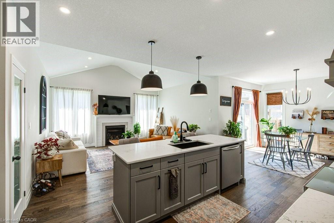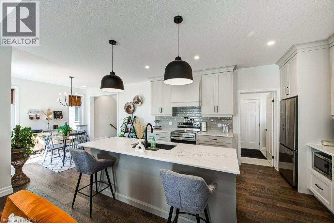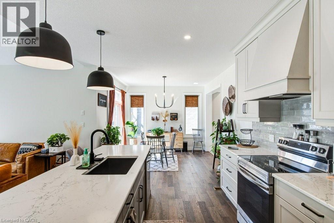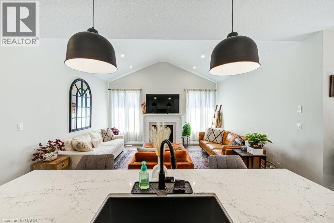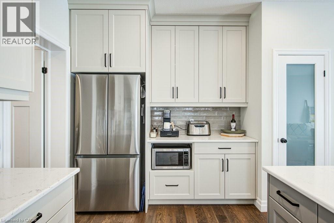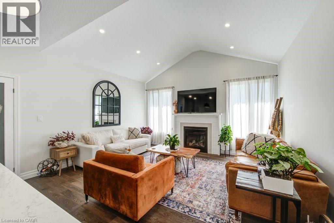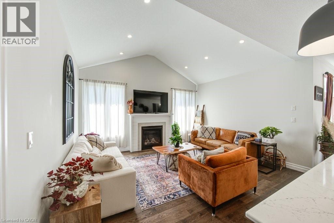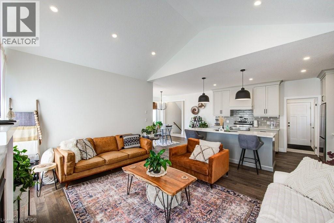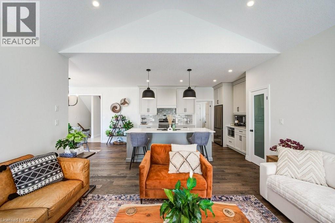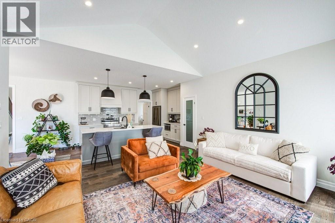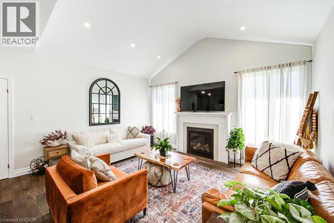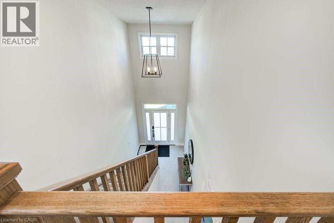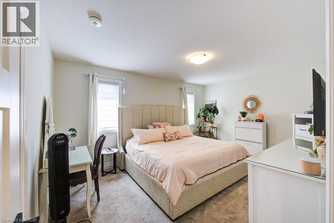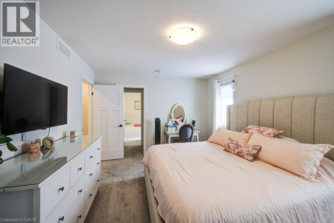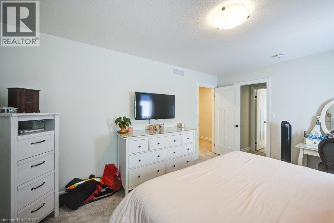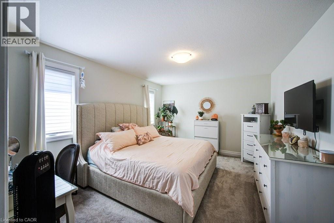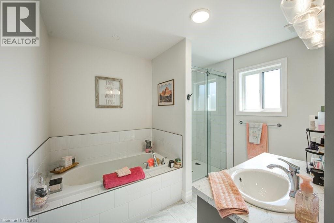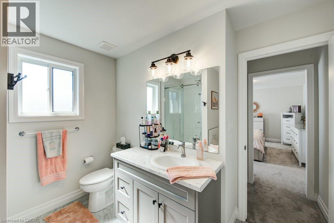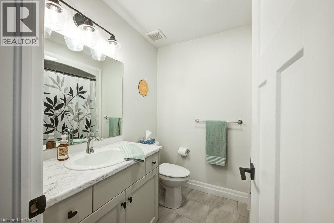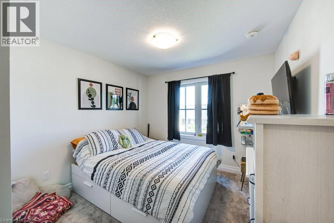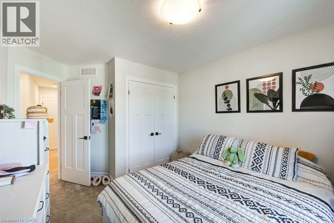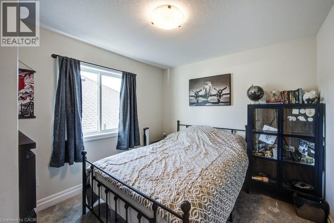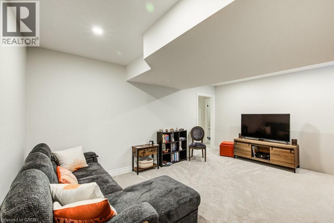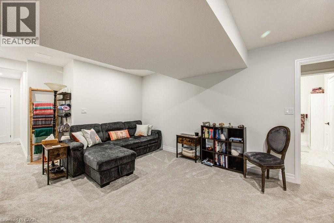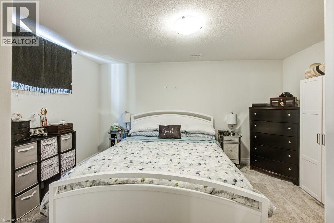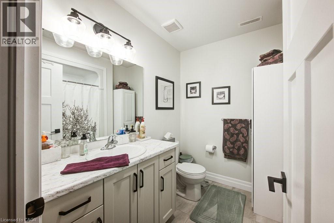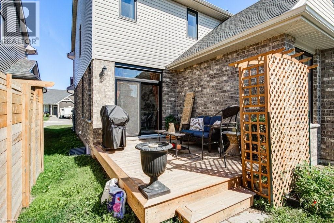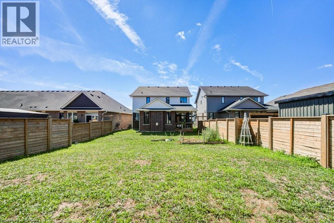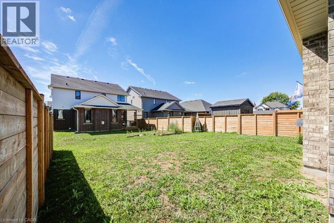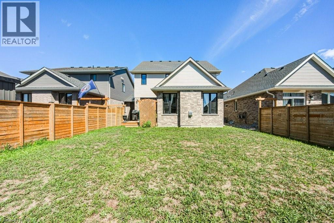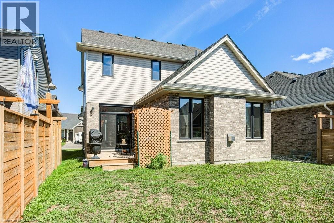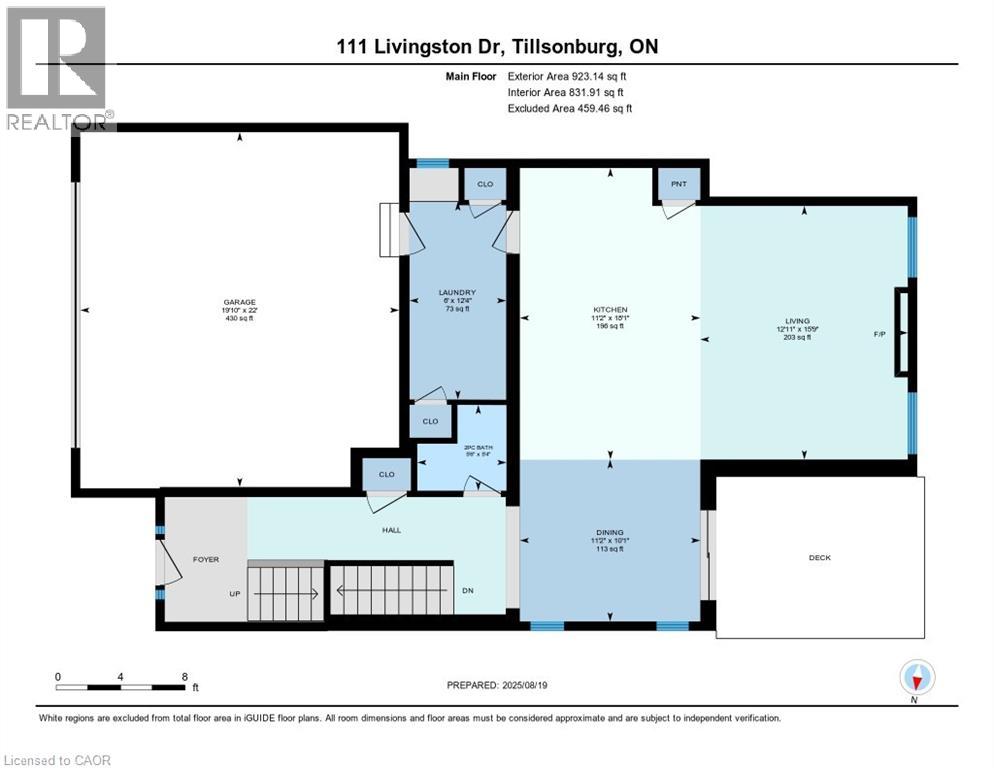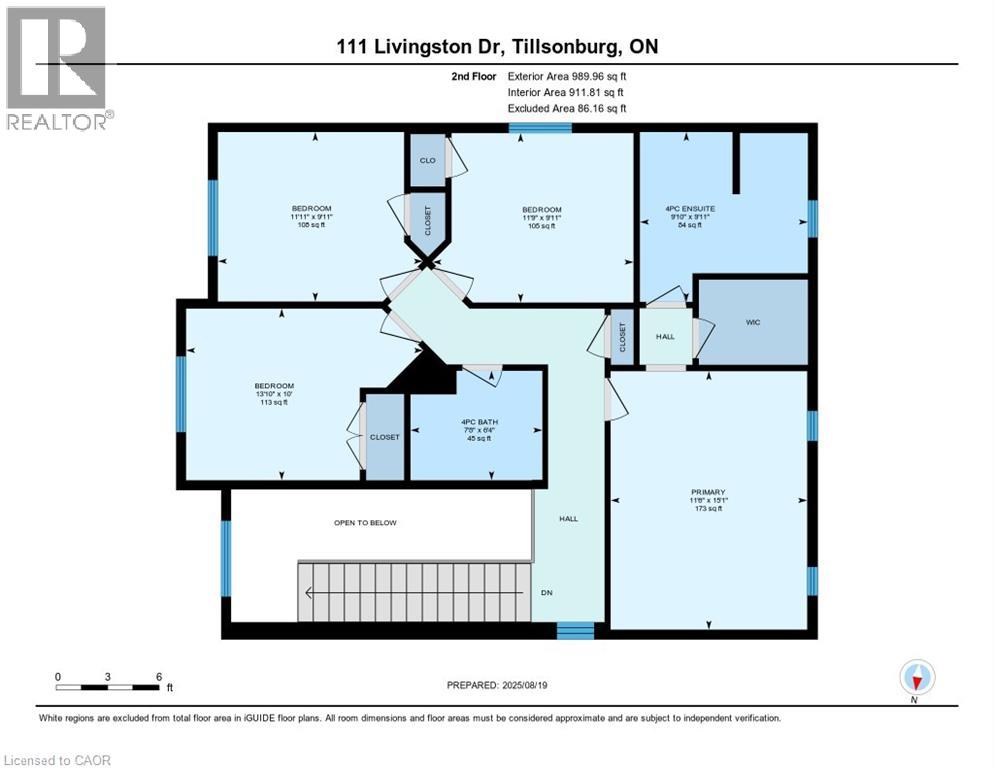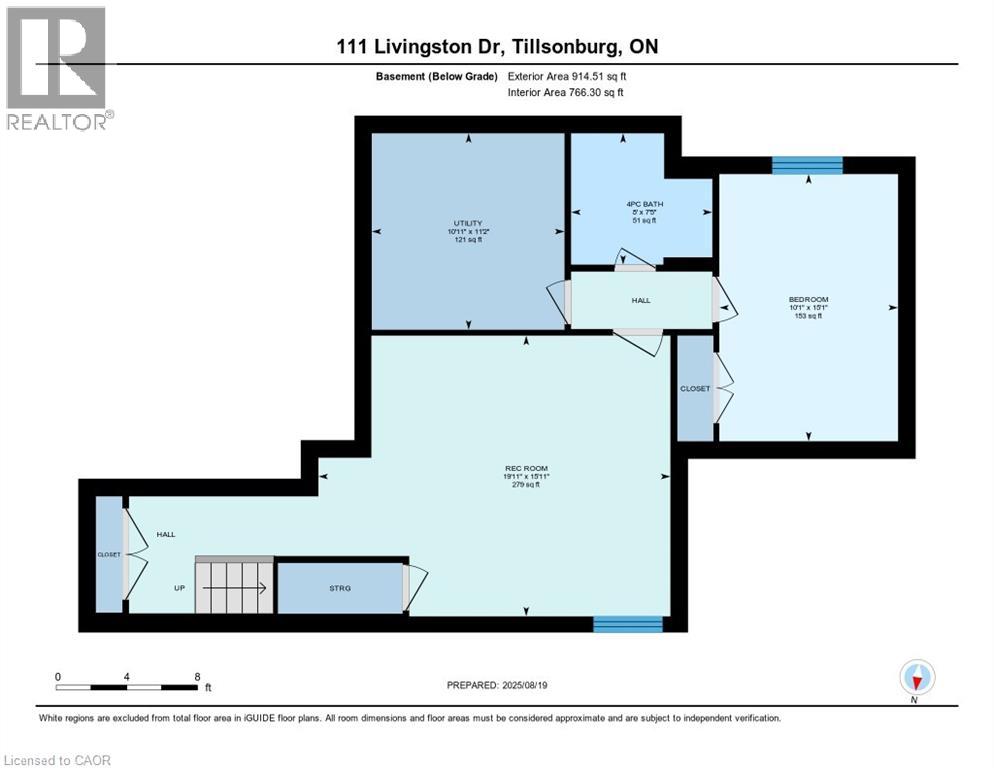House
5 Bedrooms
4 Bathrooms
Size: 2,827 sqft
Built in 2021
$724,500
About this House in Tillsonburg
Welcome to this stunning Hayhoe-built 4+1 bedroom home, perfectly located in a quiet and family-friendly Tillsonburg neighbourhood. Step inside to an inviting open-concept main floor featuring hardwood flooring, pot lights, and upgraded light fixtures throughout. The gorgeous open concept kitchen showcases soft-close shaker-style cabinetry, quartz countertops, stainless steel appliances, and a spacious island — ideal for entertaining. Main floor mudroom and laundry adds an …extra touch of convenience. Upstairs, you’ll find four generous bedrooms, including a bright primary retreat with a private 4-piece ensuite. The professionally finished basement offers even more living space with a spacious rec room, large windows, a full bathroom, and an additional bedroom — perfect for guests or a growing family. Enjoy life in Tillsonburg, just minutes from Lake Lisgar for swimming and outdoor activities, scenic trails, beautiful parks, and a charming downtown filled with local shops, dining, and farm-fresh produce. Experience the warmth of small-town living with the convenience of city amenities right at your doorstep (id:14735)More About The Location
North St E and Coulthard St
Listed by SHAW REALTY GROUP INC./SHAW REALTY GROUP INC. - BROKERAGE 2.
Welcome to this stunning Hayhoe-built 4+1 bedroom home, perfectly located in a quiet and family-friendly Tillsonburg neighbourhood. Step inside to an inviting open-concept main floor featuring hardwood flooring, pot lights, and upgraded light fixtures throughout. The gorgeous open concept kitchen showcases soft-close shaker-style cabinetry, quartz countertops, stainless steel appliances, and a spacious island — ideal for entertaining. Main floor mudroom and laundry adds an extra touch of convenience. Upstairs, you’ll find four generous bedrooms, including a bright primary retreat with a private 4-piece ensuite. The professionally finished basement offers even more living space with a spacious rec room, large windows, a full bathroom, and an additional bedroom — perfect for guests or a growing family. Enjoy life in Tillsonburg, just minutes from Lake Lisgar for swimming and outdoor activities, scenic trails, beautiful parks, and a charming downtown filled with local shops, dining, and farm-fresh produce. Experience the warmth of small-town living with the convenience of city amenities right at your doorstep (id:14735)
More About The Location
North St E and Coulthard St
Listed by SHAW REALTY GROUP INC./SHAW REALTY GROUP INC. - BROKERAGE 2.
 Brought to you by your friendly REALTORS® through the MLS® System and TDREB (Tillsonburg District Real Estate Board), courtesy of Brixwork for your convenience.
Brought to you by your friendly REALTORS® through the MLS® System and TDREB (Tillsonburg District Real Estate Board), courtesy of Brixwork for your convenience.
The information contained on this site is based in whole or in part on information that is provided by members of The Canadian Real Estate Association, who are responsible for its accuracy. CREA reproduces and distributes this information as a service for its members and assumes no responsibility for its accuracy.
The trademarks REALTOR®, REALTORS® and the REALTOR® logo are controlled by The Canadian Real Estate Association (CREA) and identify real estate professionals who are members of CREA. The trademarks MLS®, Multiple Listing Service® and the associated logos are owned by CREA and identify the quality of services provided by real estate professionals who are members of CREA. Used under license.
More Details
- MLS®: 40760938
- Bedrooms: 5
- Bathrooms: 4
- Type: House
- Size: 2,827 sqft
- Full Baths: 3
- Half Baths: 1
- Parking: 4 (Attached Garage)
- Storeys: 2 storeys
- Year Built: 2021
Rooms And Dimensions
- Primary Bedroom: 15'1'' x 11'6''
- Bedroom: 10'0'' x 13'10''
- Bedroom: 9'11'' x 11'11''
- Bedroom: 9'11'' x 11'9''
- 4pc Bathroom: 9'11'' x 9'10''
- 4pc Bathroom: 6'4'' x 7'8''
- Utility room: 11'2'' x 10'11''
- Recreation room: 15'11'' x 19'11''
- Bedroom: 15'1'' x 10'1''
- 4pc Bathroom: 7'5'' x 8'
- Living room/Dining room: 15'9'' x 12'11''
- Laundry room: 12'4'' x 6'0''
- Kitchen: 18'1'' x 11'2''
- Dining room: 10'1'' x 11'2''
- 2pc Bathroom: 5'4'' x 5'6''
Call Peak Peninsula Realty for a free consultation on your next move.
519.586.2626More about Tillsonburg
Latitude: 42.8791237
Longitude: -80.7343662

