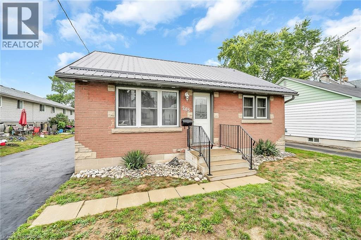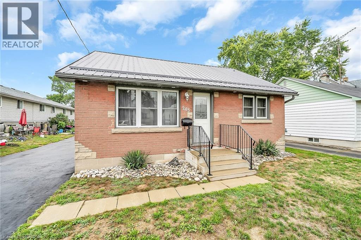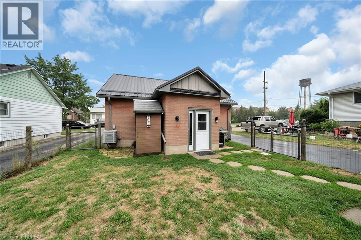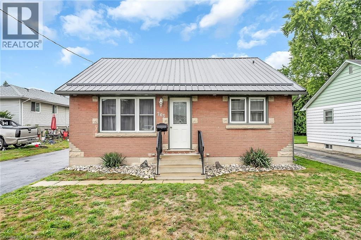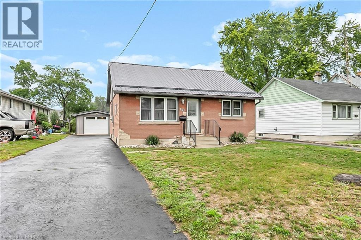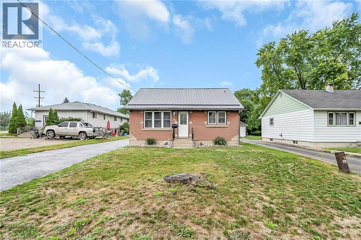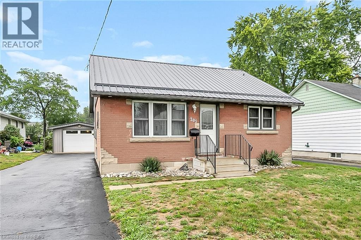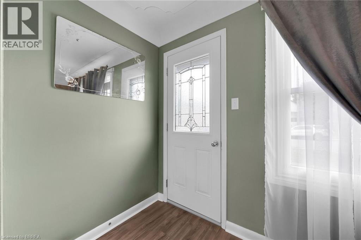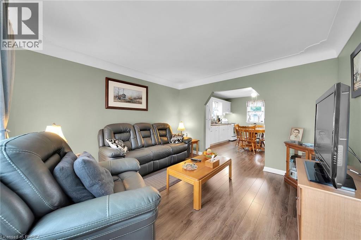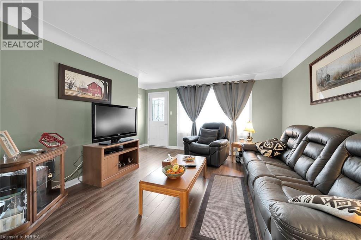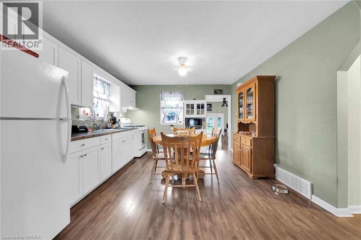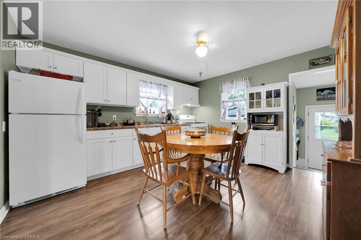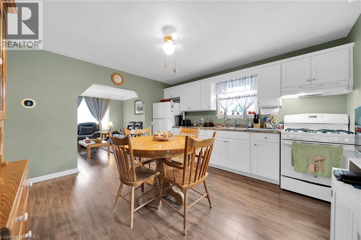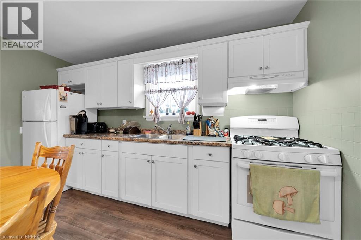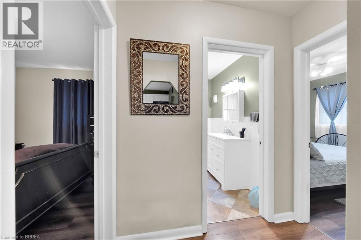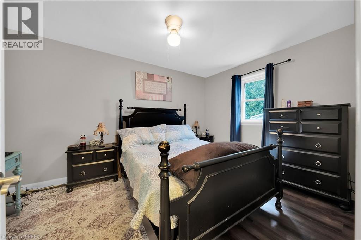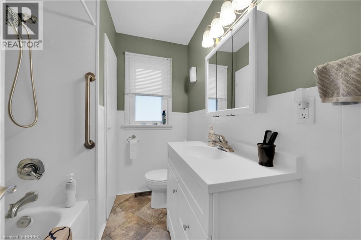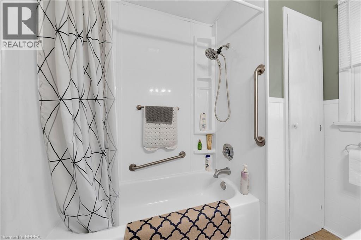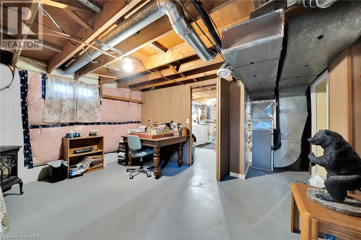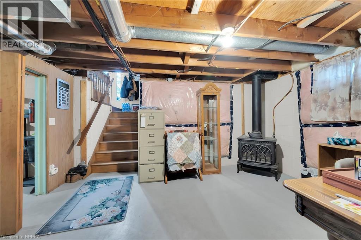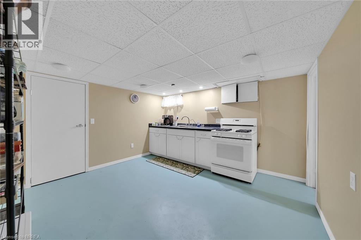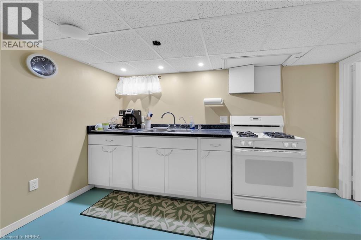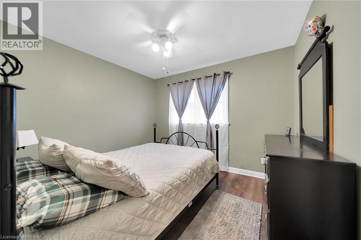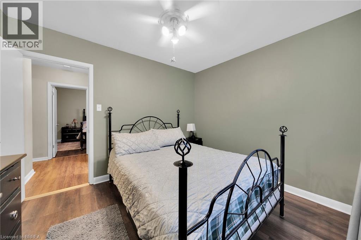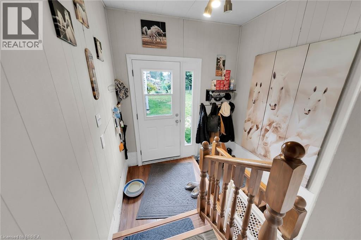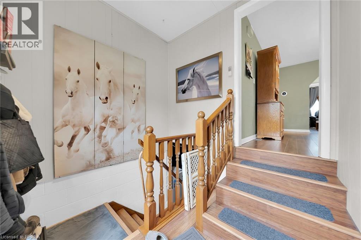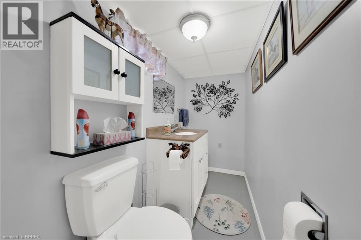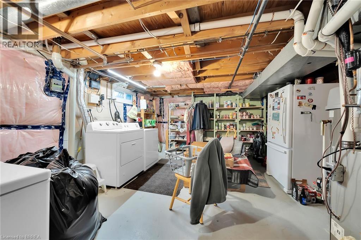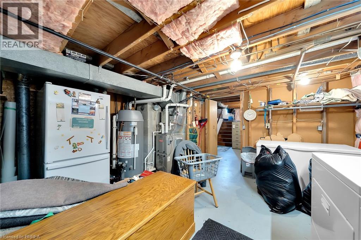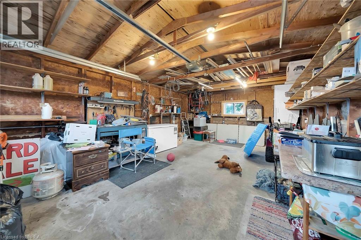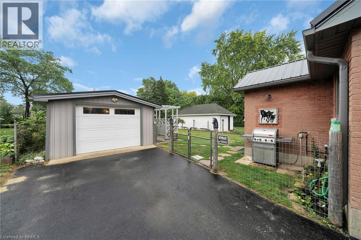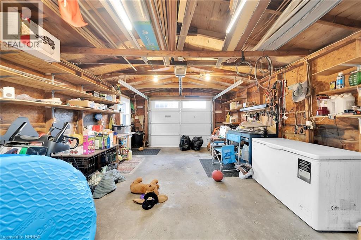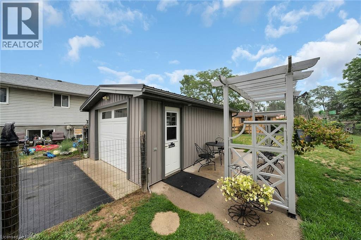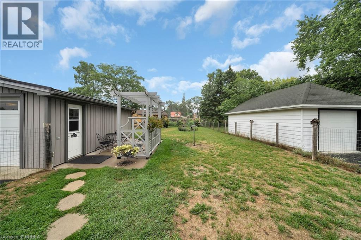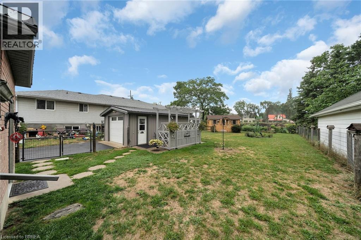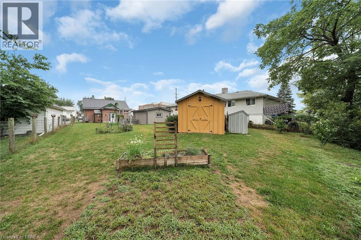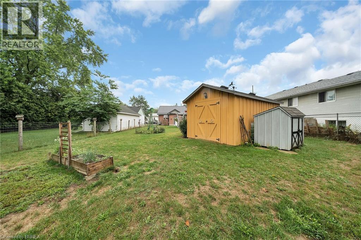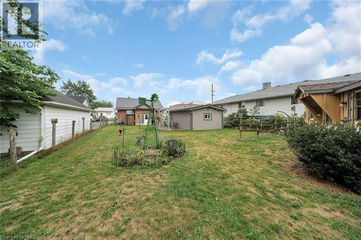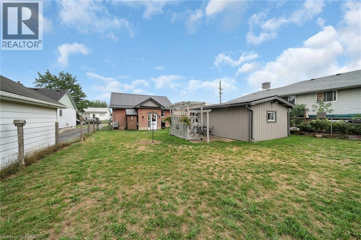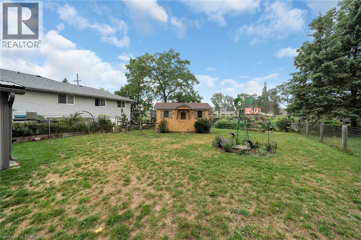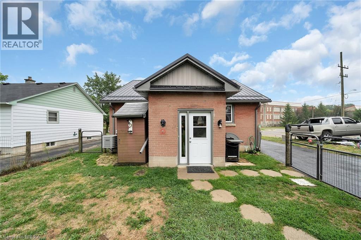House
2 Bedrooms
2 Bathrooms
Size: 955 sqft
Built in 1960
$534,995
About this House in Delhi
Don\'t miss out on this move in ready bungalow! This 2 bed, 1.5 bath home is fully updated. On the main floor you will find two large bedrooms, a 4-piece bath, large eat in kitchen and a living room, all carpet free. This home comes with a new metal roof installed in 2025, newer fascia, soffits, and eavestroughs, doors, windows, furnace, AC, water heater owned, kitchen cabinets, flooring, bathroom and a back up power generator. In the basement you will find a second kitchen a…nd a 2-piece bath. Lots of room to develop. Opportunity to turn the 2-piece bath into a bathroom of your dreams. Gas fireplace already installed where you can build your family room around it. Large laundry, utility room with plenty of storage space. Leaving from the back entrance you will find a large fully fenced backyard with a detached 14\'x24\' garage, and a 10\'x16\' shed both with hydro. This home offers a large paved driveway. The concrete block foundation has been wrapped in water proofing. The tree stump in the front lawn will be ground out and a new tree planted by the city. Move in ready and maintenance free for years to come! (id:14735)More About The Location
From Main St S turn onto Crysler, house is on the left.
Listed by Peak Realty Ltd..
Don\'t miss out on this move in ready bungalow! This 2 bed, 1.5 bath home is fully updated. On the main floor you will find two large bedrooms, a 4-piece bath, large eat in kitchen and a living room, all carpet free. This home comes with a new metal roof installed in 2025, newer fascia, soffits, and eavestroughs, doors, windows, furnace, AC, water heater owned, kitchen cabinets, flooring, bathroom and a back up power generator. In the basement you will find a second kitchen and a 2-piece bath. Lots of room to develop. Opportunity to turn the 2-piece bath into a bathroom of your dreams. Gas fireplace already installed where you can build your family room around it. Large laundry, utility room with plenty of storage space. Leaving from the back entrance you will find a large fully fenced backyard with a detached 14\'x24\' garage, and a 10\'x16\' shed both with hydro. This home offers a large paved driveway. The concrete block foundation has been wrapped in water proofing. The tree stump in the front lawn will be ground out and a new tree planted by the city. Move in ready and maintenance free for years to come! (id:14735)
More About The Location
From Main St S turn onto Crysler, house is on the left.
Listed by Peak Realty Ltd..
 Brought to you by your friendly REALTORS® through the MLS® System and TDREB (Tillsonburg District Real Estate Board), courtesy of Brixwork for your convenience.
Brought to you by your friendly REALTORS® through the MLS® System and TDREB (Tillsonburg District Real Estate Board), courtesy of Brixwork for your convenience.
The information contained on this site is based in whole or in part on information that is provided by members of The Canadian Real Estate Association, who are responsible for its accuracy. CREA reproduces and distributes this information as a service for its members and assumes no responsibility for its accuracy.
The trademarks REALTOR®, REALTORS® and the REALTOR® logo are controlled by The Canadian Real Estate Association (CREA) and identify real estate professionals who are members of CREA. The trademarks MLS®, Multiple Listing Service® and the associated logos are owned by CREA and identify the quality of services provided by real estate professionals who are members of CREA. Used under license.
More Details
- MLS®: 40762733
- Bedrooms: 2
- Bathrooms: 2
- Type: House
- Size: 955 sqft
- Full Baths: 1
- Half Baths: 1
- Parking: 4 (Detached Garage)
- Fireplaces: 1
- Storeys: 1 storeys
- Year Built: 1960
- Construction: Block
Rooms And Dimensions
- Other: 10'8'' x 8'0''
- Other: 13'6'' x 11'0''
- Utility room: 15'8'' x 13'6''
- 2pc Bathroom: 10'0'' x 3'10''
- Eat in kitchen: 12'0'' x 12'0''
- 4pc Bathroom: 7'4'' x 3'8''
- Bedroom: 10'9'' x 9'4''
- Primary Bedroom: 13'0'' x 9'6''
- Eat in kitchen: 13'0'' x 12'5''
- Living room: 12'6'' x 12'5''
Call Peak Peninsula Realty for a free consultation on your next move.
519.586.2626More about Delhi
Latitude: 42.8481825
Longitude: -80.4994509

