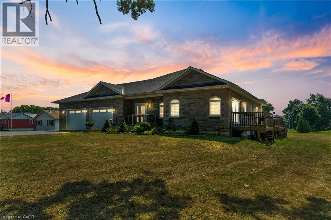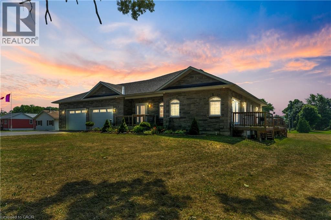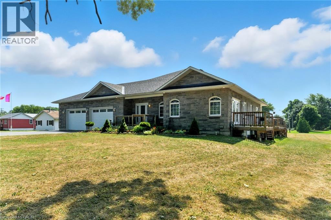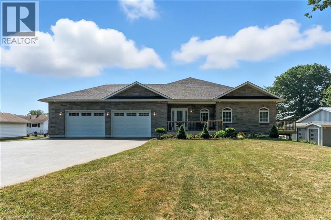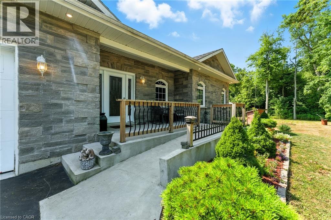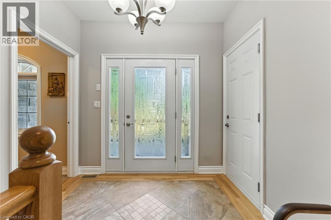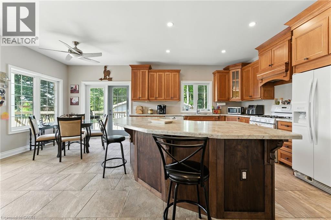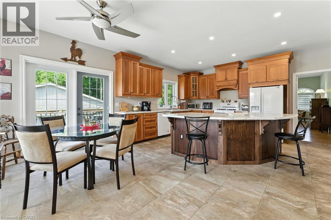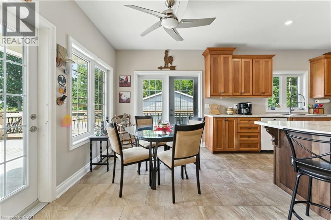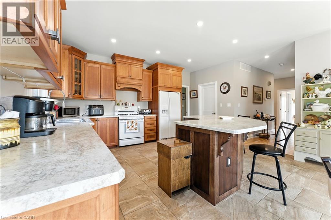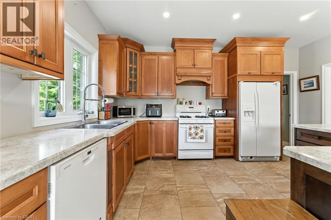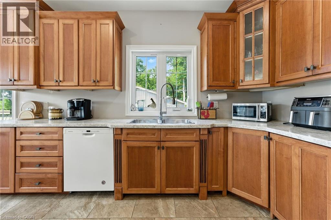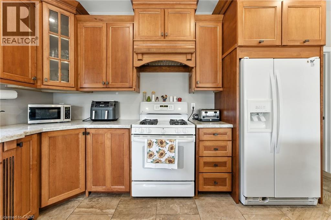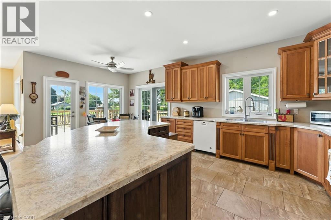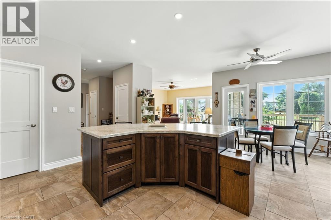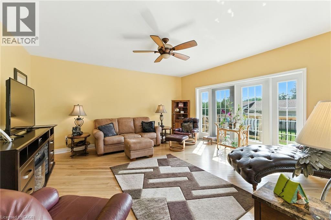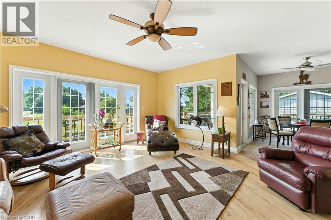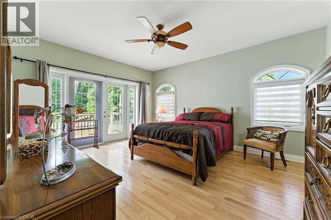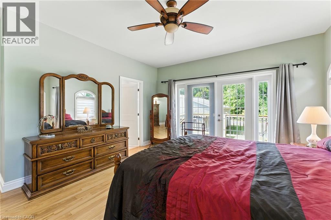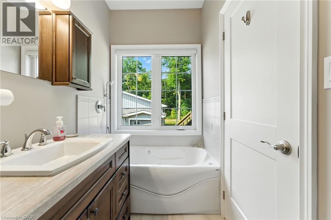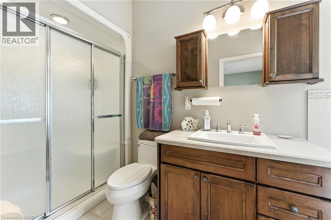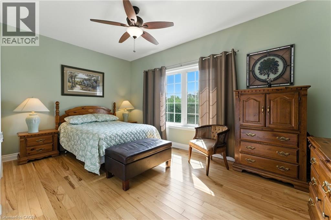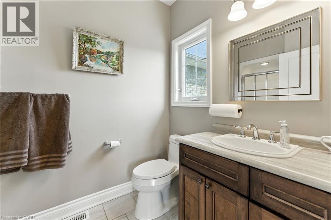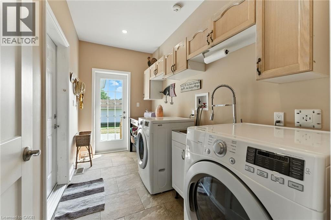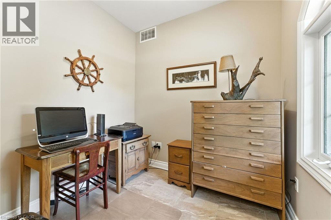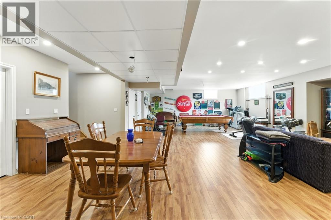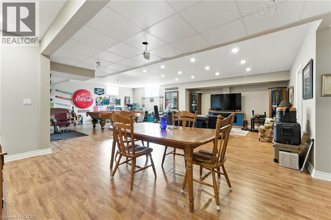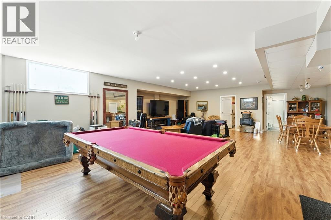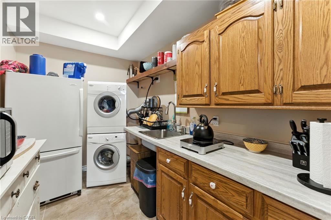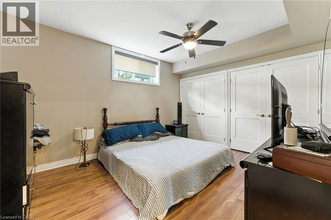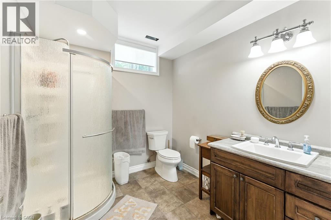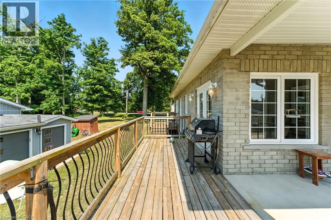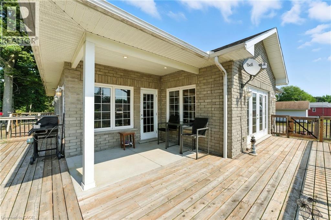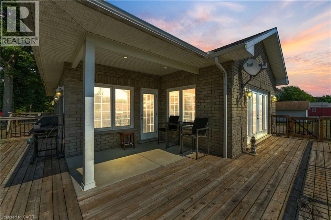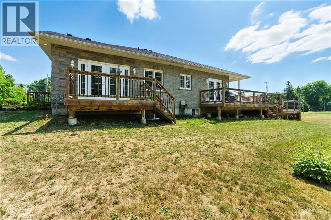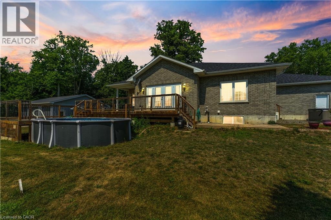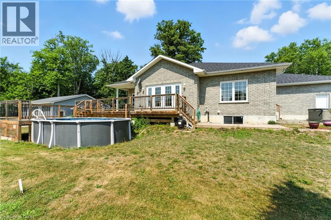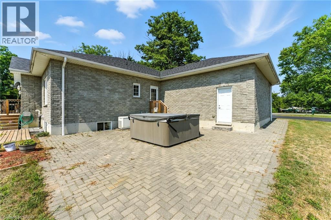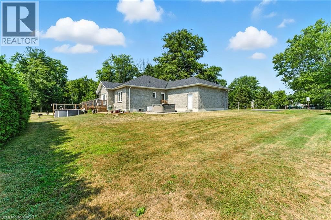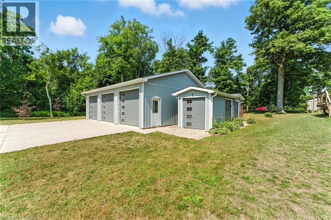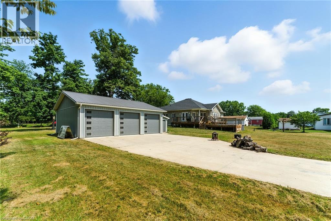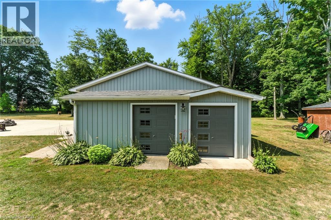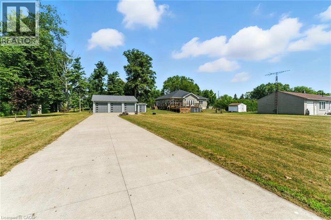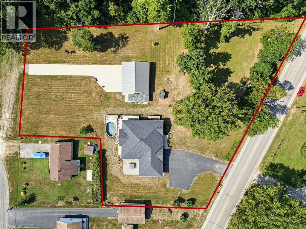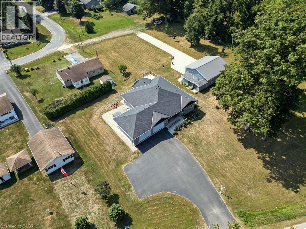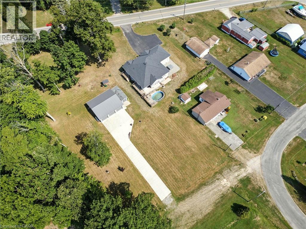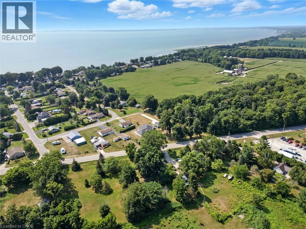House
3 Bedrooms
4 Bathrooms
Size: 2,896 sqft
Built in 2017
$1,249,000
About this House in St. Williams
If you’ve been dreaming of a home that blends small-town charm, country space, and an incredible workshop for all your hobbies, your search ends here. This custom built, all stone & brick bungalow(2017) sits on 1.46 acres of peace and privacy in the friendly lakeside community of St. Williams. Just minutes from the sandy shores of Lake Erie, local wineries, marinas, and scenic trails, this is where relaxation meets convenience. From the moment you walk in, you’ll …feel the warmth of 9-ft ceilings, sunshine streaming through large windows, and a layout perfect for family life or entertaining. The heart of the home is the gorgeous maple kitchen, complete with a massive walk-in pantry, island seating, and patio doors to the wrap around deck, where morning coffees and summer BBQs have never been better. The primary suite is your private retreat, with a walk-in closet, spa-like ensuite with Jacuzzi tub and walk-in shower, and direct access to a private deck. A second main-floor bedroom with its own ensuite bath is ideal for guests or extended family, while the front den makes working from home easy. Downstairs, the fully finished lower level offers endless possibilities, a bright and spacious family area, a large bedroom, full bathroom, and plenty of storage, all with a handy walk up to the oversized attached garage. But the real showstopper? The 32’x36’ triple-bay workshop with hydro, plus 3 roll-up storage bays for everything from classic cars to ATVs. Whether you’re a hobbyist, craftsman, or collector, you’ll never run out of room. Outdoors, summer fun is waiting, an above-ground pool, hot tub, interlock patio, and a yard big enough for kids, pets, and backyard games. Extras include a full-home Generac generator (2024 new battery), newer sump pumps (2023&2024), lights in every closet, and beautiful hickory hardwood throughout. This is more than a home — it’s a place where family gathers, projects come to life, and every season brings a reason to love where you live. (id:14735)More About The Location
Corner of Townline St & Front Road
Listed by Re/Max Twin City Realty Inc./COLDWELL BANKER MOMENTUM REALTY BROKERAGE (Port Rowan).
If you’ve been dreaming of a home that blends small-town charm, country space, and an incredible workshop for all your hobbies, your search ends here. This custom built, all stone & brick bungalow(2017) sits on 1.46 acres of peace and privacy in the friendly lakeside community of St. Williams. Just minutes from the sandy shores of Lake Erie, local wineries, marinas, and scenic trails, this is where relaxation meets convenience. From the moment you walk in, you’ll feel the warmth of 9-ft ceilings, sunshine streaming through large windows, and a layout perfect for family life or entertaining. The heart of the home is the gorgeous maple kitchen, complete with a massive walk-in pantry, island seating, and patio doors to the wrap around deck, where morning coffees and summer BBQs have never been better. The primary suite is your private retreat, with a walk-in closet, spa-like ensuite with Jacuzzi tub and walk-in shower, and direct access to a private deck. A second main-floor bedroom with its own ensuite bath is ideal for guests or extended family, while the front den makes working from home easy. Downstairs, the fully finished lower level offers endless possibilities, a bright and spacious family area, a large bedroom, full bathroom, and plenty of storage, all with a handy walk up to the oversized attached garage. But the real showstopper? The 32’x36’ triple-bay workshop with hydro, plus 3 roll-up storage bays for everything from classic cars to ATVs. Whether you’re a hobbyist, craftsman, or collector, you’ll never run out of room. Outdoors, summer fun is waiting, an above-ground pool, hot tub, interlock patio, and a yard big enough for kids, pets, and backyard games. Extras include a full-home Generac generator (2024 new battery), newer sump pumps (2023&2024), lights in every closet, and beautiful hickory hardwood throughout. This is more than a home — it’s a place where family gathers, projects come to life, and every season brings a reason to love where you live. (id:14735)
More About The Location
Corner of Townline St & Front Road
Listed by Re/Max Twin City Realty Inc./COLDWELL BANKER MOMENTUM REALTY BROKERAGE (Port Rowan).
 Brought to you by your friendly REALTORS® through the MLS® System and TDREB (Tillsonburg District Real Estate Board), courtesy of Brixwork for your convenience.
Brought to you by your friendly REALTORS® through the MLS® System and TDREB (Tillsonburg District Real Estate Board), courtesy of Brixwork for your convenience.
The information contained on this site is based in whole or in part on information that is provided by members of The Canadian Real Estate Association, who are responsible for its accuracy. CREA reproduces and distributes this information as a service for its members and assumes no responsibility for its accuracy.
The trademarks REALTOR®, REALTORS® and the REALTOR® logo are controlled by The Canadian Real Estate Association (CREA) and identify real estate professionals who are members of CREA. The trademarks MLS®, Multiple Listing Service® and the associated logos are owned by CREA and identify the quality of services provided by real estate professionals who are members of CREA. Used under license.
More Details
- MLS®: 40763556
- Bedrooms: 3
- Bathrooms: 4
- Type: House
- Size: 2,896 sqft
- Lot Size: 1 sqft
- Full Baths: 3
- Half Baths: 1
- Parking: 14 (, Detached Garage)
- Storeys: 1 storeys
- Year Built: 2017
- Construction: Poured Concrete
Rooms And Dimensions
- Bedroom: 10'8'' x 13'10''
- 3pc Bathroom: 9'2'' x 7'2''
- Laundry room: 11'0'' x 7'4''
- Recreation room: 34'5'' x 30'8''
- 2pc Bathroom: 3'4'' x 6'8''
- Full bathroom: 11'11'' x 5'0''
- Primary Bedroom: 15'6'' x 11'1''
- Kitchen: 15'6'' x 11'1''
- Dining room: 15'4'' x 9'8''
- Living room: 15'9'' x 16'2''
- 3pc Bathroom: 10'4'' x 6'0''
- Bedroom: 16'6'' x 12'8''
- Laundry room: 12'6'' x 6'5''
- Office: 6'10'' x 7'11''
Call Peak Peninsula Realty for a free consultation on your next move.
519.586.2626More about St. Williams
Latitude: 42.66416
Longitude: -80.40328

