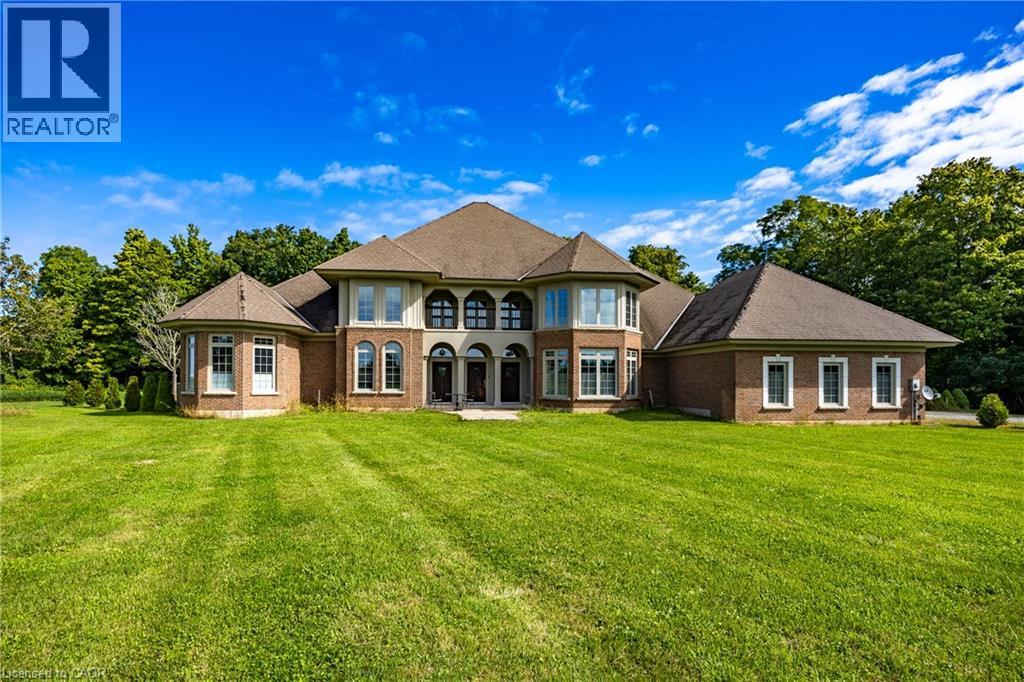House
4 Bedrooms
4 Bathrooms
Size: 4,759 sqft
Built in
$1,799,000
About this House in St. Williams
Welcome to 265 Front Road, a stunning custom-built residence on 1.76 acres. This beautifully crafted home offers four bedrooms, three and a half bathrooms and a three car garage. Where built with exceptional craftmanship and designed for comfortable living. The Chef\'s kitchen features Viking appliances, a bright breakfast nook, and a formal dining room with wet bar. Entertain in style in the formal living room with soaring 20 foot ceilings, gather in the inviting family ro…om with a wood burning fireplace, or enjoy a quiet moment in the cozy library. The main floor also includes a convenient laundry room and powder room. The primary suite is a private retreat with two walk-in closets, a spa like primary bath with jetted tub, dual linen closets, and an abundant space to unwind. Upstairs the second bedroom offers its own walk-in closet, ensuite and private balcony, while the third and fourth bedrooms each feature their own balcony and share a full bathroom. Step outside to the spacious covered patio with plenty of room for entertaining and enjoy the tranquility of the private backyard surrounded by nature. The exceptional property creates an ideal setting for everyday living and special occasions. (id:14735)More About The Location
From Port Rowan, turn onto Wolven Street/Front Road.
Listed by COLDWELL BANKER MOMENTUM REALTY BROKERAGE (Port Rowan).
Welcome to 265 Front Road, a stunning custom-built residence on 1.76 acres. This beautifully crafted home offers four bedrooms, three and a half bathrooms and a three car garage. Where built with exceptional craftmanship and designed for comfortable living. The Chef\'s kitchen features Viking appliances, a bright breakfast nook, and a formal dining room with wet bar. Entertain in style in the formal living room with soaring 20 foot ceilings, gather in the inviting family room with a wood burning fireplace, or enjoy a quiet moment in the cozy library. The main floor also includes a convenient laundry room and powder room. The primary suite is a private retreat with two walk-in closets, a spa like primary bath with jetted tub, dual linen closets, and an abundant space to unwind. Upstairs the second bedroom offers its own walk-in closet, ensuite and private balcony, while the third and fourth bedrooms each feature their own balcony and share a full bathroom. Step outside to the spacious covered patio with plenty of room for entertaining and enjoy the tranquility of the private backyard surrounded by nature. The exceptional property creates an ideal setting for everyday living and special occasions. (id:14735)
More About The Location
From Port Rowan, turn onto Wolven Street/Front Road.
Listed by COLDWELL BANKER MOMENTUM REALTY BROKERAGE (Port Rowan).
 Brought to you by your friendly REALTORS® through the MLS® System and TDREB (Tillsonburg District Real Estate Board), courtesy of Brixwork for your convenience.
Brought to you by your friendly REALTORS® through the MLS® System and TDREB (Tillsonburg District Real Estate Board), courtesy of Brixwork for your convenience.
The information contained on this site is based in whole or in part on information that is provided by members of The Canadian Real Estate Association, who are responsible for its accuracy. CREA reproduces and distributes this information as a service for its members and assumes no responsibility for its accuracy.
The trademarks REALTOR®, REALTORS® and the REALTOR® logo are controlled by The Canadian Real Estate Association (CREA) and identify real estate professionals who are members of CREA. The trademarks MLS®, Multiple Listing Service® and the associated logos are owned by CREA and identify the quality of services provided by real estate professionals who are members of CREA. Used under license.
More Details
- MLS®: 40764056
- Bedrooms: 4
- Bathrooms: 4
- Type: House
- Size: 4,759 sqft
- Full Baths: 3
- Half Baths: 1
- Parking: 13 (Attached Garage)
- Storeys: 2 storeys
- Construction: Poured Concrete
Rooms And Dimensions
- Bedroom: 14'10'' x 15'9''
- 4pc Bathroom: 9'8'' x 7'10''
- Bedroom: 15'3'' x 16'6''
- 4pc Bathroom: 5'5'' x 10'5''
- Bedroom: 12'3'' x 13'6''
- Games room: 17'9'' x 27'11''
- Library: 10'6'' x 13'4''
- 5pc Bathroom: 13'6'' x 21'7''
- Primary Bedroom: 18'10'' x 23'1''
- Family room: 18'5'' x 25'1''
- Laundry room: 7'7'' x 13'2''
- 2pc Bathroom: Measurements not available
- Dining room: 15'3'' x 16'9''
- Breakfast: 16'5'' x 12'2''
- Kitchen: 16'10'' x 17'0''
- Living room: 18'6'' x 23'10''
- Foyer: 17'11'' x 5'1''
Call Peak Peninsula Realty for a free consultation on your next move.
519.586.2626More about St. Williams
Latitude: 42.640195
Longitude: -80.4377389

