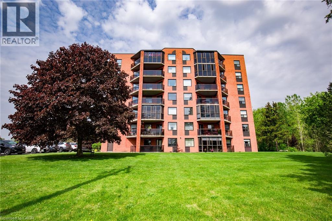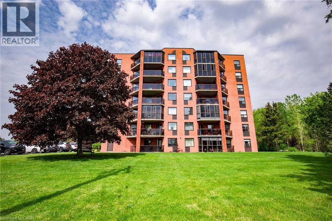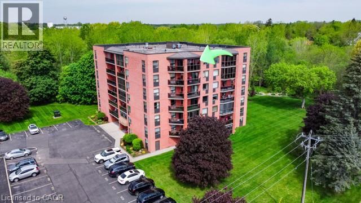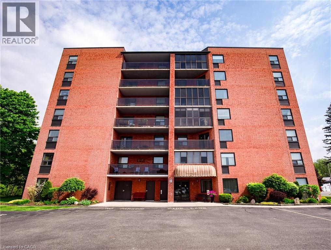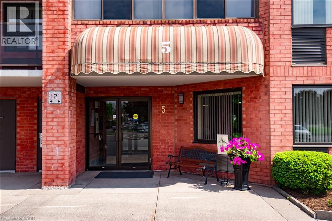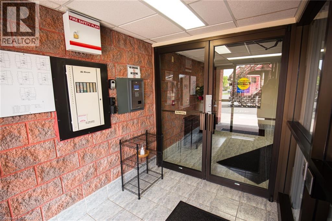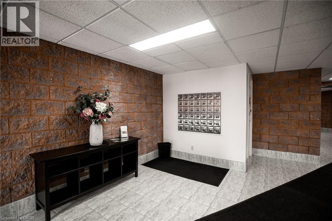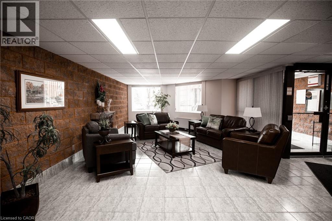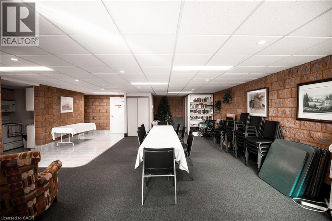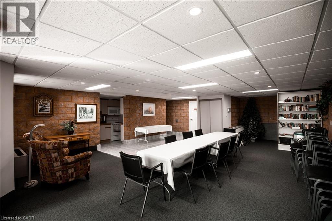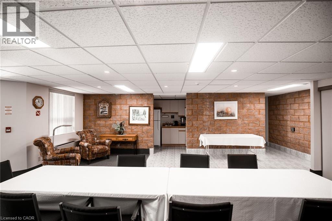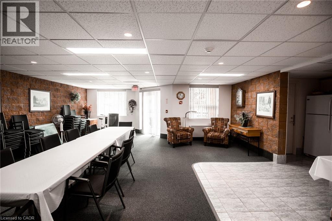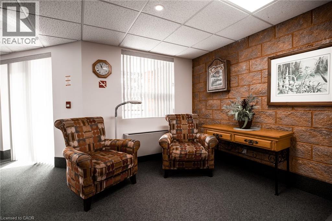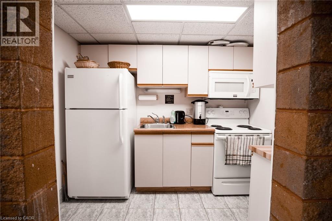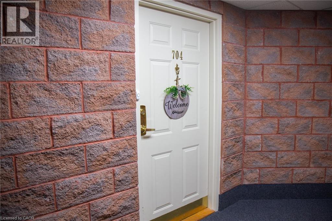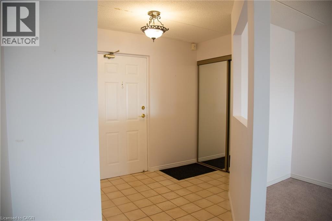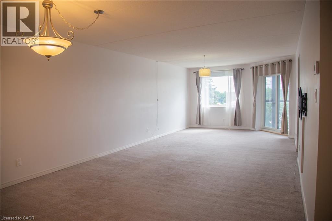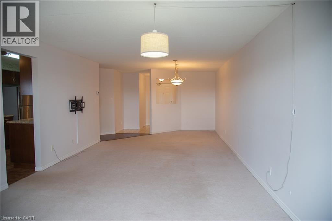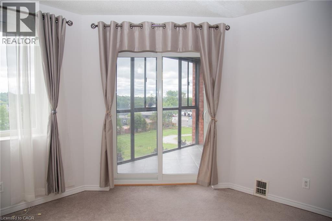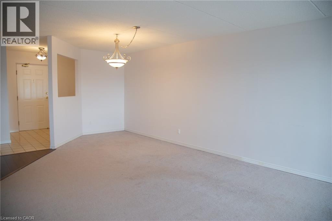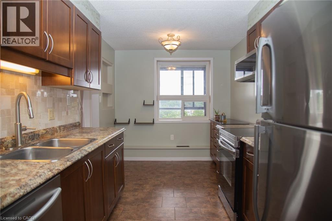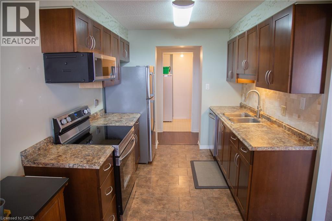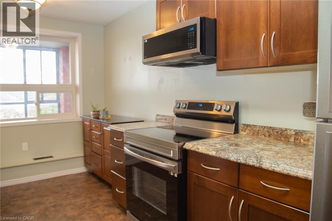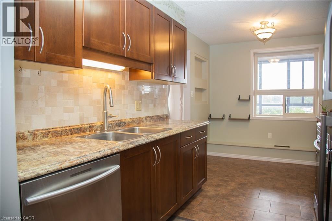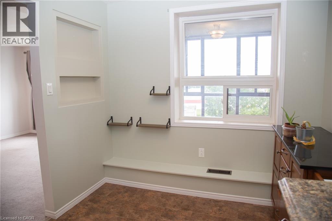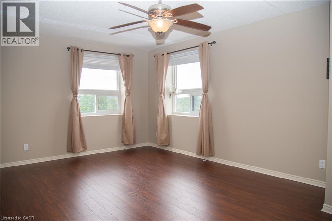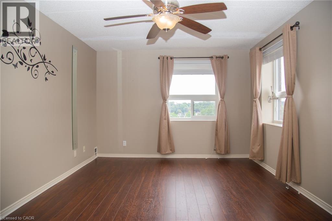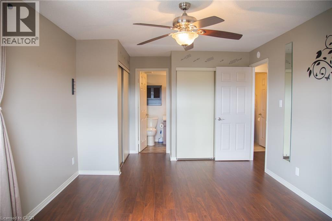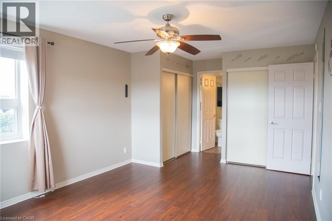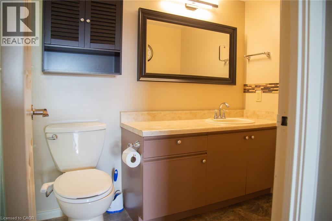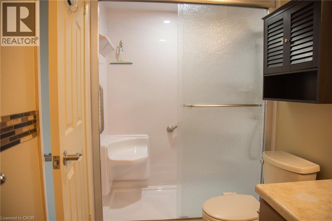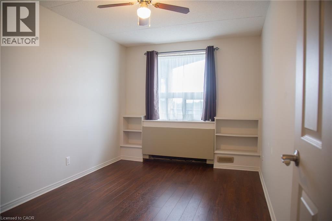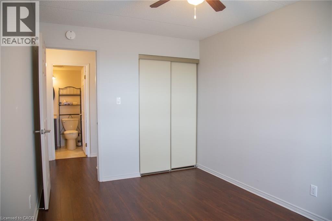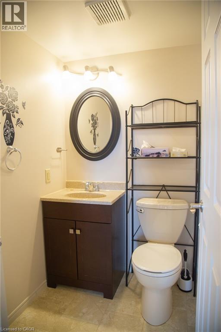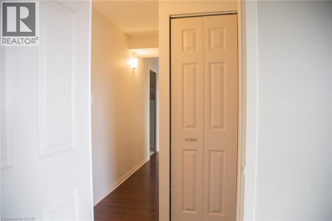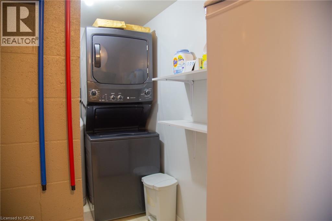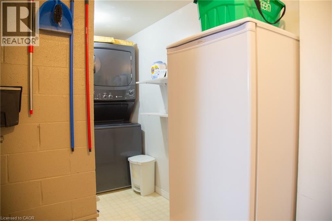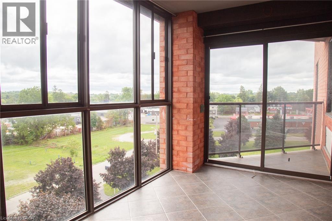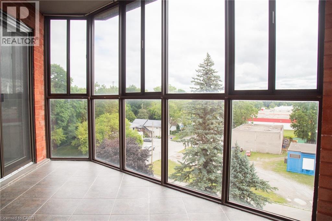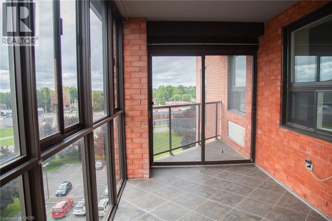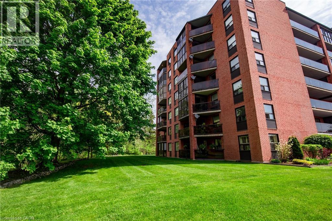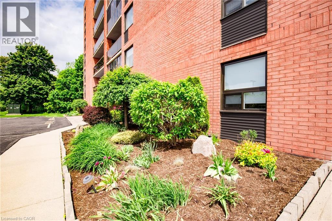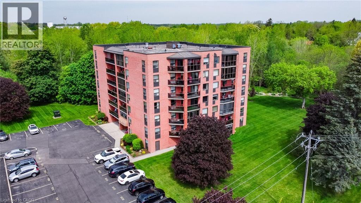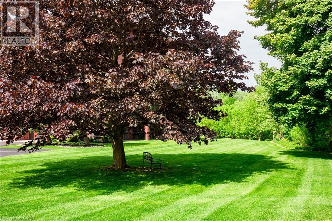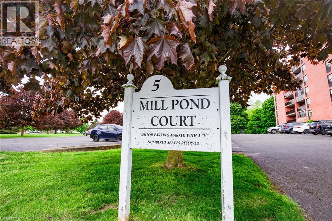Condo
2 Bedrooms
2 Bathrooms
Size: 1,150 sqft
Mnt Fee:
$385,000
About this Condo in Simcoe
Looking for worry free living to downsize, travel, or be closer to family? Look no further than Unit 704 in 5 Mill Pond Court! This tidy 2 Bedroom unit has just over 1150 sq ft of living space that includes a generous sized Living/Dining area, 1.5 Bathrooms, one of which is the updated 3 Pc Primary Ensuite with a walk-in shower, and an Eat-In Kitchen. There is a spacious storage area with in-suite laundry and room for shelving, a pantry, or a freezer. Living on the top floor …of the building, you have a birds eye view from the enclosed balcony to enjoy the outdoor space no matter the weather. The building has controlled entry, on site mail delivery, and a community room with a kitchen and bbq that’s perfect for larger family gatherings. Tucked back off of the main road, you are still just steps from the Sutton Conservation Area Trail and a short walk to shopping, restaurants and the Pharmacy. Professionally managed and well maintained (new elevator installed in 2024) by a local Property Management company, make Unit 704–5 Mill Pond your stress-free Home! (id:14735)More About The Location
Queensway to Elizabeth Rd to Mill Pond Court. Last building by the park (don\'t turn left)
Listed by MUMMERY & CO. REAL ESTATE BROKERAGE LTD..
Looking for worry free living to downsize, travel, or be closer to family? Look no further than Unit 704 in 5 Mill Pond Court! This tidy 2 Bedroom unit has just over 1150 sq ft of living space that includes a generous sized Living/Dining area, 1.5 Bathrooms, one of which is the updated 3 Pc Primary Ensuite with a walk-in shower, and an Eat-In Kitchen. There is a spacious storage area with in-suite laundry and room for shelving, a pantry, or a freezer. Living on the top floor of the building, you have a birds eye view from the enclosed balcony to enjoy the outdoor space no matter the weather. The building has controlled entry, on site mail delivery, and a community room with a kitchen and bbq that’s perfect for larger family gatherings. Tucked back off of the main road, you are still just steps from the Sutton Conservation Area Trail and a short walk to shopping, restaurants and the Pharmacy. Professionally managed and well maintained (new elevator installed in 2024) by a local Property Management company, make Unit 704–5 Mill Pond your stress-free Home! (id:14735)
More About The Location
Queensway to Elizabeth Rd to Mill Pond Court. Last building by the park (don\'t turn left)
Listed by MUMMERY & CO. REAL ESTATE BROKERAGE LTD..
 Brought to you by your friendly REALTORS® through the MLS® System and TDREB (Tillsonburg District Real Estate Board), courtesy of Brixwork for your convenience.
Brought to you by your friendly REALTORS® through the MLS® System and TDREB (Tillsonburg District Real Estate Board), courtesy of Brixwork for your convenience.
The information contained on this site is based in whole or in part on information that is provided by members of The Canadian Real Estate Association, who are responsible for its accuracy. CREA reproduces and distributes this information as a service for its members and assumes no responsibility for its accuracy.
The trademarks REALTOR®, REALTORS® and the REALTOR® logo are controlled by The Canadian Real Estate Association (CREA) and identify real estate professionals who are members of CREA. The trademarks MLS®, Multiple Listing Service® and the associated logos are owned by CREA and identify the quality of services provided by real estate professionals who are members of CREA. Used under license.
More Details
- MLS®: 40764272
- Bedrooms: 2
- Bathrooms: 2
- Type: Condo
- Building: 5 Mill Pond 704 Court, Simcoe
- Size: 1,150 sqft
- Full Baths: 1
- Half Baths: 1
- Parking: 1 (Visitor Parking)
- Balcony/Patio: Balcony
- Storeys: 1 storeys
- Year Built: 1990
Rooms And Dimensions
- Sunroom: 14'2'' x 7'5''
- Pantry: 8'10'' x 5'9''
- 2pc Bathroom: 4'6'' x 4'11''
- Bedroom: 13'2'' x 8'11''
- Full bathroom: 9'11'' x 4'11''
- Primary Bedroom: 11'2'' x 18'9''
- Kitchen: 14'10'' x 8'4''
- Living room: 12'7'' x 17'0''
- Dining room: 14'6'' x 13'6''
- Foyer: 10'4'' x 8'4''
Call Peak Peninsula Realty for a free consultation on your next move.
519.586.2626More about Simcoe
Latitude: 42.8470836
Longitude: -80.3110431

