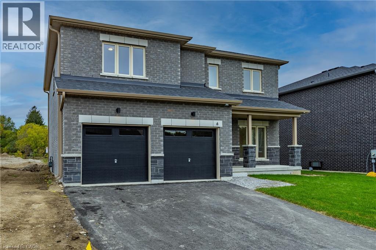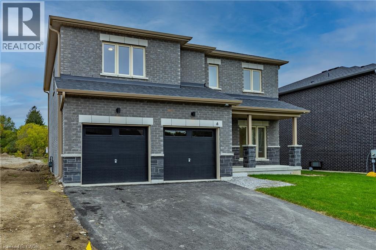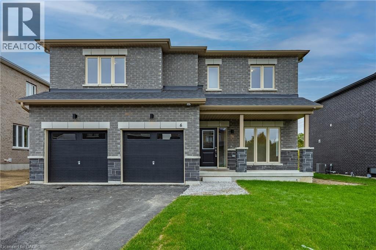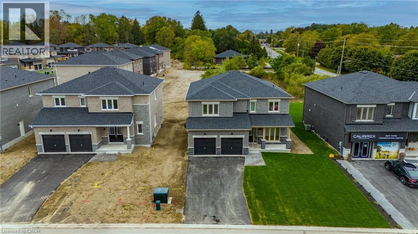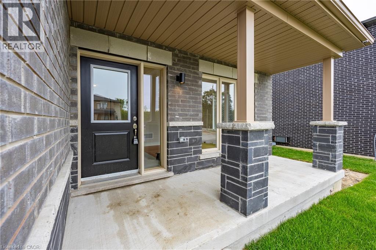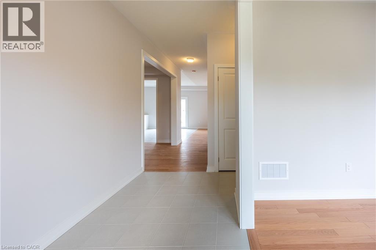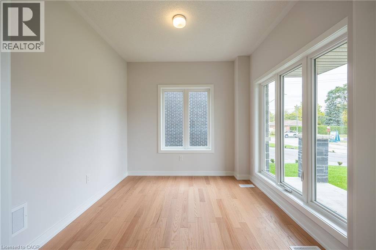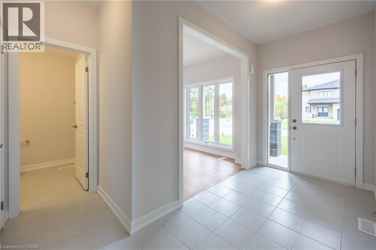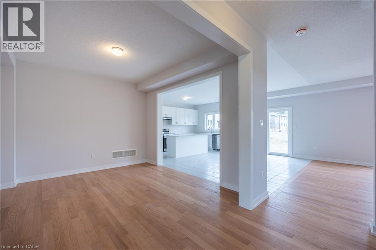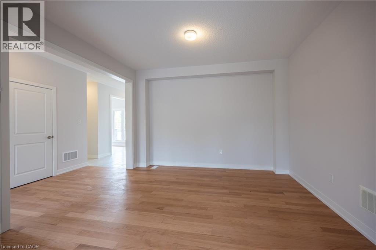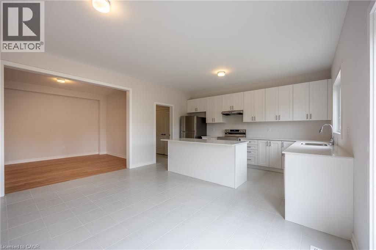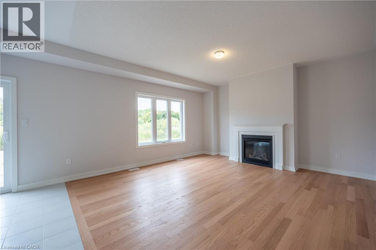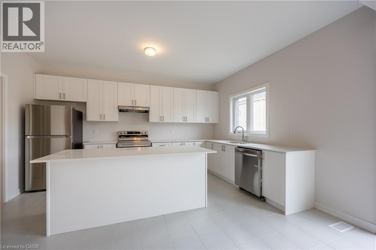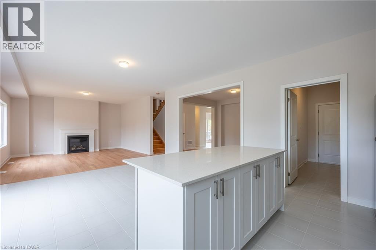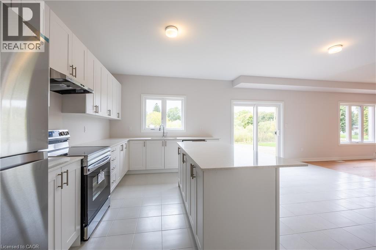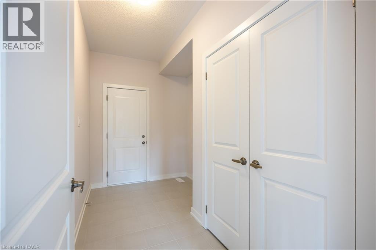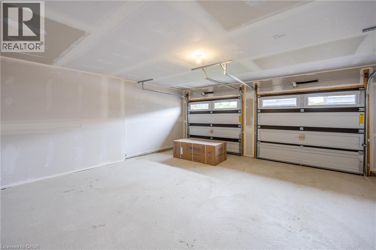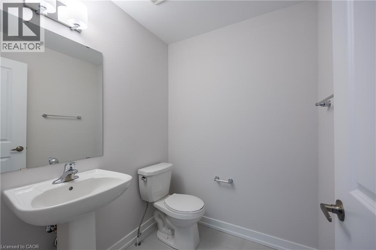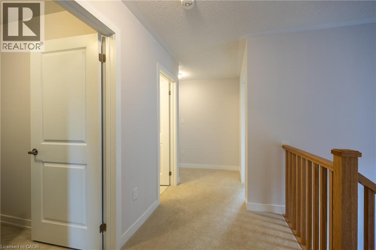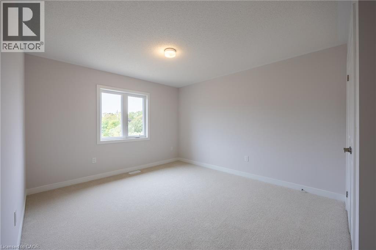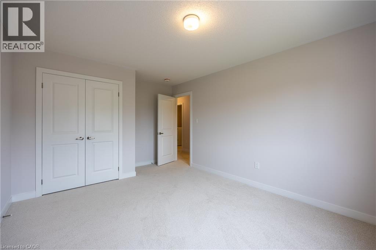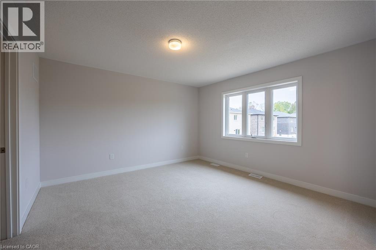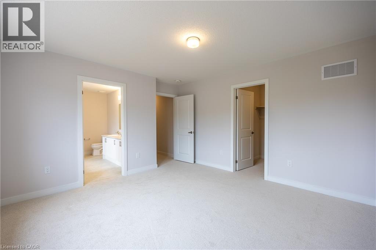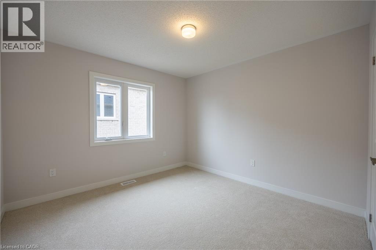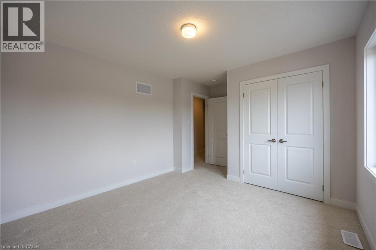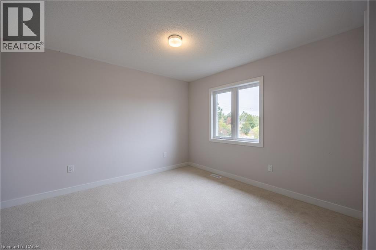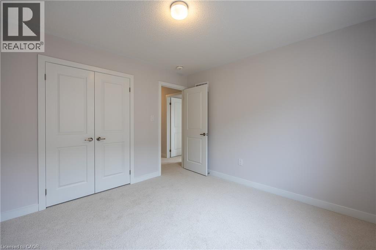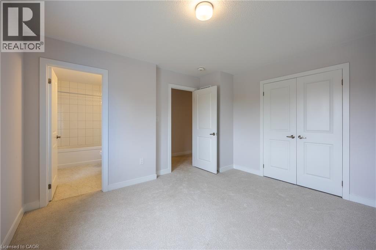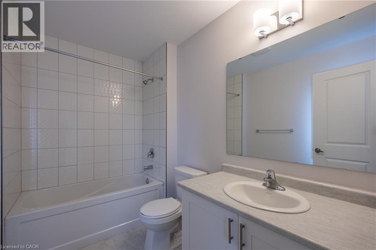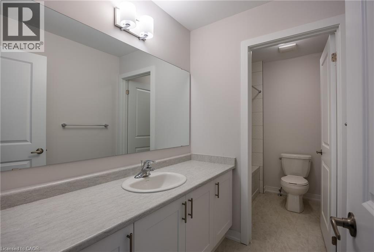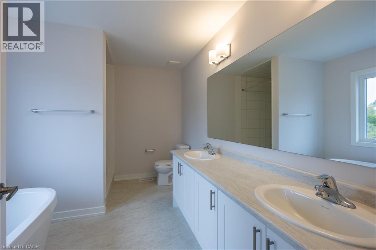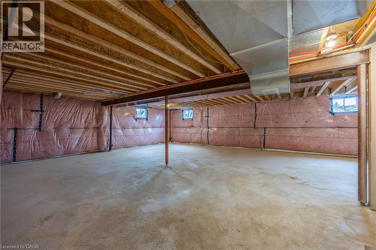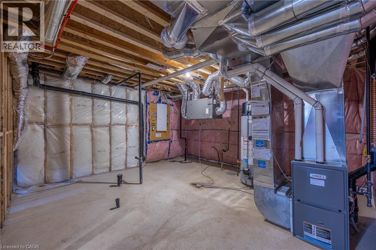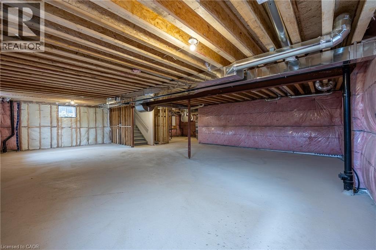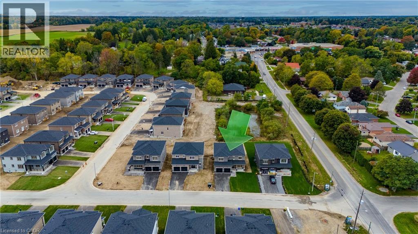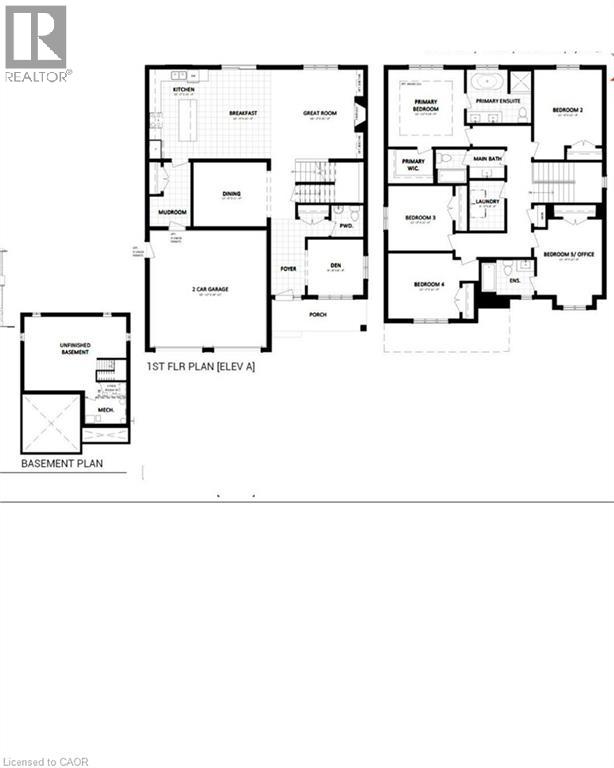House
5 Bedrooms
4 Bathrooms
Size: 2,710 sqft
Built in
$980,000
About this House in Simcoe
Welcome to 6 Butternut Drive, a stunning 5-bedroom, 3.5 bathroom family home nestled in a peaceful community in Simcoe, Norfolk County. This home greets you with an open-concept living space, featuring modern finishes throughout. The spacious living room is filled with natural light, creating a warm and inviting atmosphere perfect for relaxing or entertaining guests. The gourmet kitchen boasts sleek countertops, stainless steel appliances, and a large island, offering both st…yle and functionality for everyday living and special gatherings. With over 2,500 square feet of living space, this home offers endless possibilities for comfort and style. Situated just minutes from local schools, parks, shopping, and all the amenities that Simcoe has to offer, this home combines ease, convenience, and charm in one desirable package. (id:14735)More About The Location
Head South on Norfolk St S, turn left onto Decou Rd, turn right onto Butternut Dr
Listed by RE/MAX ERIE SHORES REALTY INC. BROKERAGE.
Welcome to 6 Butternut Drive, a stunning 5-bedroom, 3.5 bathroom family home nestled in a peaceful community in Simcoe, Norfolk County. This home greets you with an open-concept living space, featuring modern finishes throughout. The spacious living room is filled with natural light, creating a warm and inviting atmosphere perfect for relaxing or entertaining guests. The gourmet kitchen boasts sleek countertops, stainless steel appliances, and a large island, offering both style and functionality for everyday living and special gatherings. With over 2,500 square feet of living space, this home offers endless possibilities for comfort and style. Situated just minutes from local schools, parks, shopping, and all the amenities that Simcoe has to offer, this home combines ease, convenience, and charm in one desirable package. (id:14735)
More About The Location
Head South on Norfolk St S, turn left onto Decou Rd, turn right onto Butternut Dr
Listed by RE/MAX ERIE SHORES REALTY INC. BROKERAGE.
 Brought to you by your friendly REALTORS® through the MLS® System and TDREB (Tillsonburg District Real Estate Board), courtesy of Brixwork for your convenience.
Brought to you by your friendly REALTORS® through the MLS® System and TDREB (Tillsonburg District Real Estate Board), courtesy of Brixwork for your convenience.
The information contained on this site is based in whole or in part on information that is provided by members of The Canadian Real Estate Association, who are responsible for its accuracy. CREA reproduces and distributes this information as a service for its members and assumes no responsibility for its accuracy.
The trademarks REALTOR®, REALTORS® and the REALTOR® logo are controlled by The Canadian Real Estate Association (CREA) and identify real estate professionals who are members of CREA. The trademarks MLS®, Multiple Listing Service® and the associated logos are owned by CREA and identify the quality of services provided by real estate professionals who are members of CREA. Used under license.
More Details
- MLS®: 40764947
- Bedrooms: 5
- Bathrooms: 4
- Type: House
- Size: 2,710 sqft
- Full Baths: 3
- Half Baths: 1
- Parking: 6 (Attached Garage)
- Fireplaces: 1 Electric
- Storeys: 2 storeys
- Construction: Poured Concrete
Rooms And Dimensions
- 4pc Bathroom: Measurements not available
- 4pc Bathroom: Measurements not available
- 4pc Bathroom: Measurements not available
- Bedroom: 11'6'' x 12'8''
- Bedroom: 12'2'' x 11'0''
- Bedroom: 12'0'' x 11'0''
- Bedroom: 11'6'' x 12'9''
- Primary Bedroom: 12'11'' x 12'0''
- 2pc Bathroom: Measurements not available
- Kitchen: 12'0'' x 25'0''
- Great room: 16'2'' x 25'0''
- Dining room: 12'6'' x 11'0''
- Den: 8'6'' x 8'4''
Call Peak Peninsula Realty for a free consultation on your next move.
519.586.2626More about Simcoe
Latitude: 42.8221583
Longitude: -80.2948846

