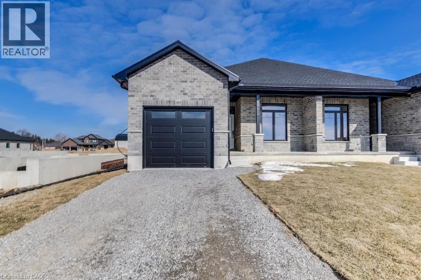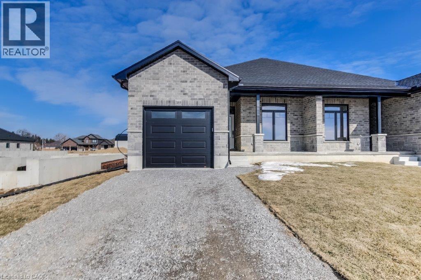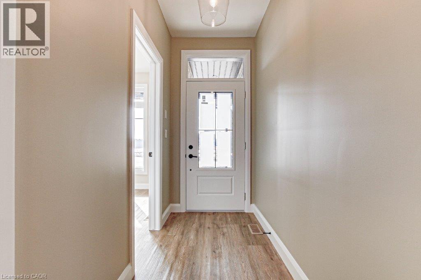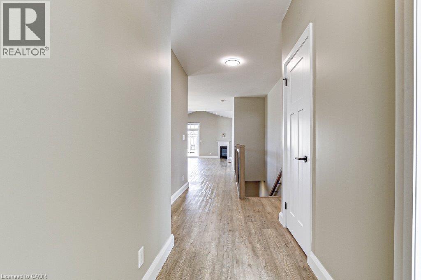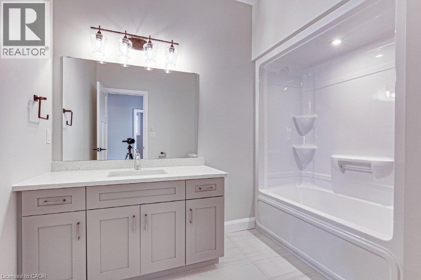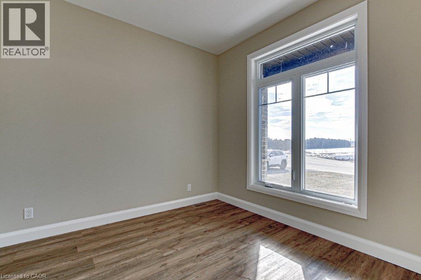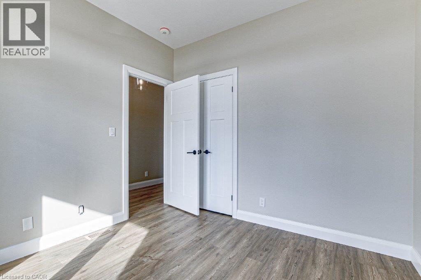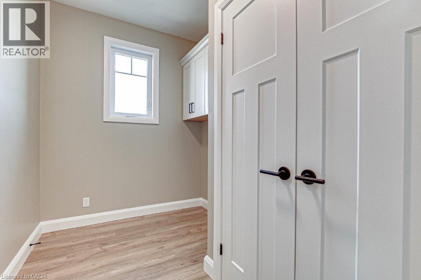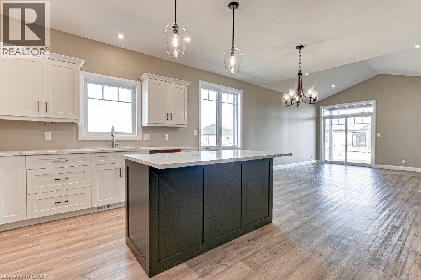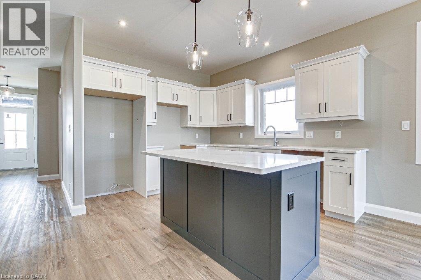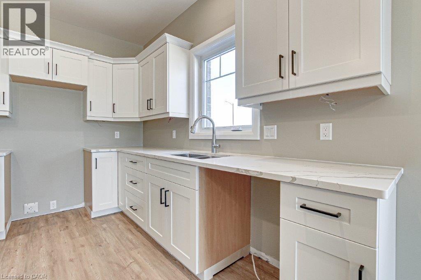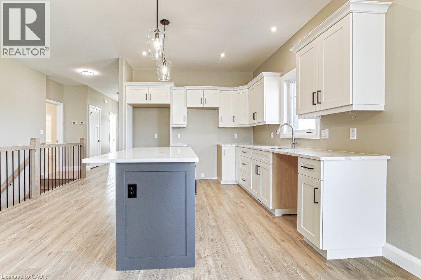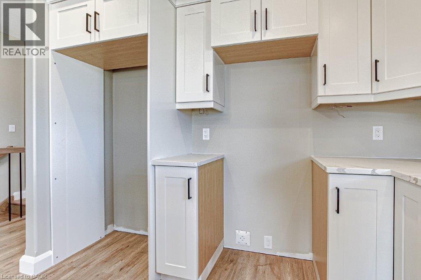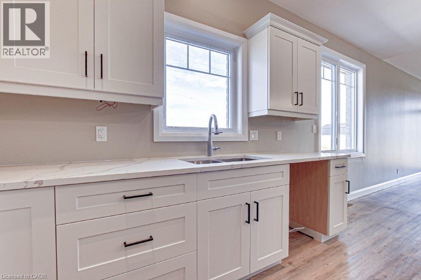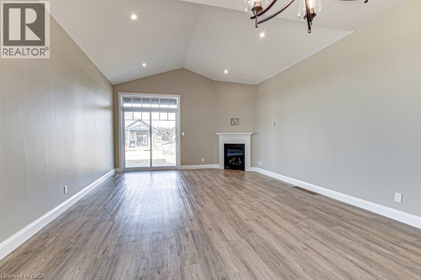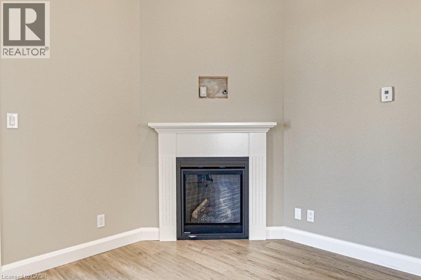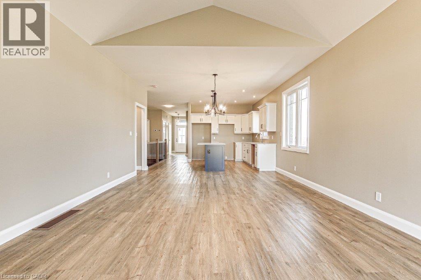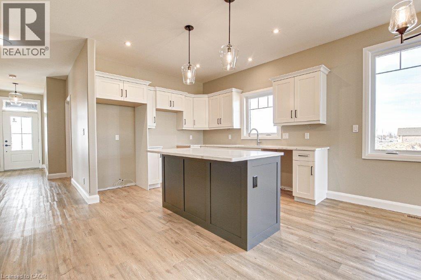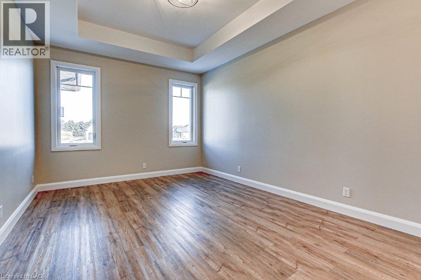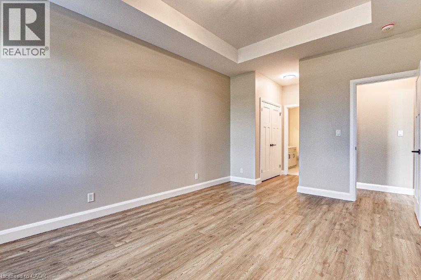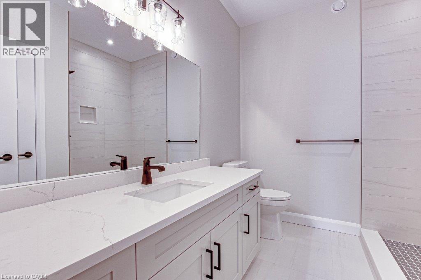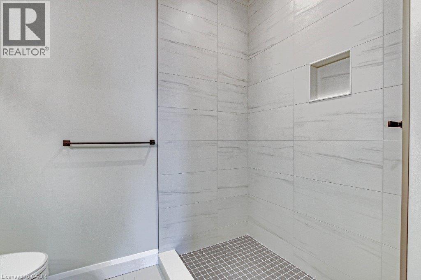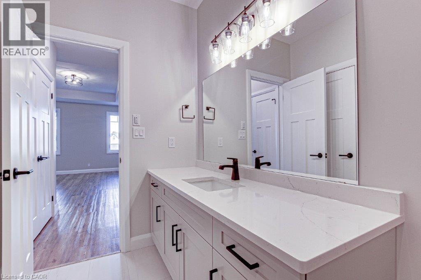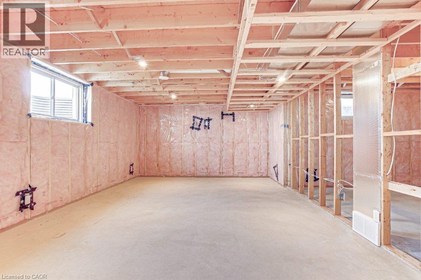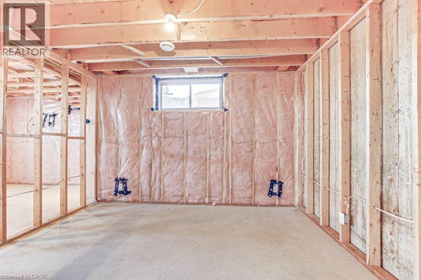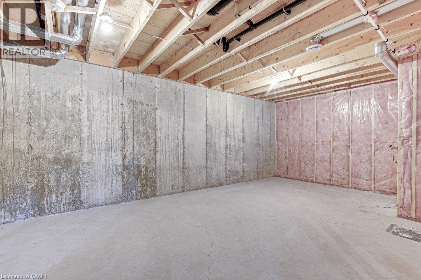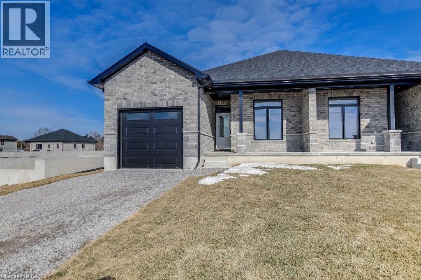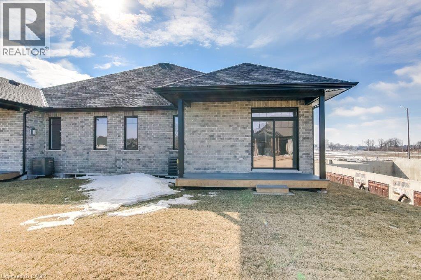House
2 Bedrooms
2 Bathrooms
Size: 1,347 sqft
Built in
$625,000
About this House in Delhi
Another affordable semi has just come available! This to be built, 2-bedroom, 2-bathroom semi-detached home offers 1,347 sq. ft. of easy, one-floor living—perfect for first-time buyers, downsizers, or anyone looking for a low-maintenance lifestyle. Step inside to a welcoming foyer that leads into the open-concept kitchen, dinette, and great room. Bright patio doors let in plenty of natural light and open to a covered back porch—great for morning coffee or evening barbecue…s. Cozy up by the gas fireplace or entertain friends in the spacious layout designed for today’s living. The primary bedroom feels like a retreat with its tray ceiling, large closets, and private ensuite featuring a tiled shower. A second bedroom, main bath, and convenient laundry room complete the main floor. Built with quality finishes throughout—custom cabinetry, modern trim, and durable laminate flooring—you’ll have peace of mind knowing the shared wall is poured concrete for added safety and quiet. The full unfinished basement comes with a rough-in bath and plenty of room to grow, whether you need extra bedrooms, a rec room, or hobby space. The home also includes a large garage with an automatic door opener, and the yard will be fully sodded. (Taxes not yet assessed.) Ready to make this home yours? Call today for more details! (photos of a similar, previously built model, for illustration purposes only) (id:14735)More About The Location
From Simcoe take Hwy 3 west to Argyle ST., Delhi. Right on Argyle
Listed by COLDWELL BANKER BIG CREEK REALTY LTD. BROKERAGE.
Another affordable semi has just come available! This to be built, 2-bedroom, 2-bathroom semi-detached home offers 1,347 sq. ft. of easy, one-floor living—perfect for first-time buyers, downsizers, or anyone looking for a low-maintenance lifestyle. Step inside to a welcoming foyer that leads into the open-concept kitchen, dinette, and great room. Bright patio doors let in plenty of natural light and open to a covered back porch—great for morning coffee or evening barbecues. Cozy up by the gas fireplace or entertain friends in the spacious layout designed for today’s living. The primary bedroom feels like a retreat with its tray ceiling, large closets, and private ensuite featuring a tiled shower. A second bedroom, main bath, and convenient laundry room complete the main floor. Built with quality finishes throughout—custom cabinetry, modern trim, and durable laminate flooring—you’ll have peace of mind knowing the shared wall is poured concrete for added safety and quiet. The full unfinished basement comes with a rough-in bath and plenty of room to grow, whether you need extra bedrooms, a rec room, or hobby space. The home also includes a large garage with an automatic door opener, and the yard will be fully sodded. (Taxes not yet assessed.) Ready to make this home yours? Call today for more details! (photos of a similar, previously built model, for illustration purposes only) (id:14735)
More About The Location
From Simcoe take Hwy 3 west to Argyle ST., Delhi. Right on Argyle
Listed by COLDWELL BANKER BIG CREEK REALTY LTD. BROKERAGE.
 Brought to you by your friendly REALTORS® through the MLS® System and TDREB (Tillsonburg District Real Estate Board), courtesy of Brixwork for your convenience.
Brought to you by your friendly REALTORS® through the MLS® System and TDREB (Tillsonburg District Real Estate Board), courtesy of Brixwork for your convenience.
The information contained on this site is based in whole or in part on information that is provided by members of The Canadian Real Estate Association, who are responsible for its accuracy. CREA reproduces and distributes this information as a service for its members and assumes no responsibility for its accuracy.
The trademarks REALTOR®, REALTORS® and the REALTOR® logo are controlled by The Canadian Real Estate Association (CREA) and identify real estate professionals who are members of CREA. The trademarks MLS®, Multiple Listing Service® and the associated logos are owned by CREA and identify the quality of services provided by real estate professionals who are members of CREA. Used under license.
More Details
- MLS®: 40765478
- Bedrooms: 2
- Bathrooms: 2
- Type: House
- Size: 1,347 sqft
- Full Baths: 2
- Parking: 3 (Attached Garage)
- Fireplaces: 1
- Storeys: 1 storeys
- Construction: Poured Concrete
Rooms And Dimensions
- 3pc Bathroom: Measurements not available
- 4pc Bathroom: Measurements not available
- Laundry room: 7'0'' x 10'0''
- Bedroom: 10'0'' x 10'0''
- Primary Bedroom: 16'0'' x 12'0''
- Kitchen: 10'0'' x 14'0''
- Dinette: 10'0'' x 15'0''
- Great room: 14'0'' x 15'0''
Call Peak Peninsula Realty for a free consultation on your next move.
519.586.2626More about Delhi
Latitude: 42.8519612
Longitude: -80.4753822

