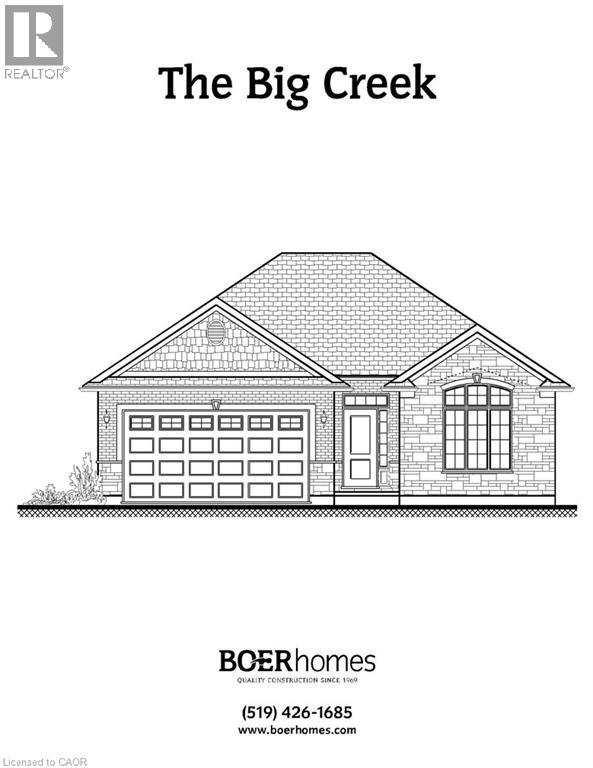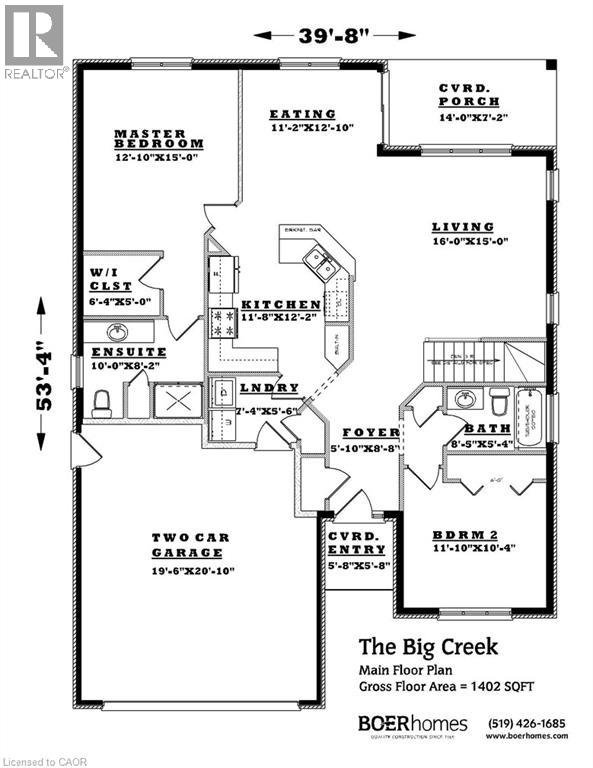House
2 Bedrooms
2 Bathrooms
Size: 1,402 sqft
Built in 2025
$742,595
About this House in Delhi
Construction is well under way! The Big Creek model offers 1402 sq.ft. of professionally designed and finished space on the main floor with a full unspoiled basement (R/I bath) allowing many options for your personalized use. Enter through the covered porch into a spacious foyer. On the main level you will find a custom kitchen with breakfast bar, convenient main floor laundry, primary bedroom with walk in closet and en-suite, a second bedroom, large living and dining rooms a…nd patio doors to a covered back deck. This brick and stone bungalow with a double car garage comes with a fully sodded yard and Tarion Warranty. Not the design you are looking for? Call today for other models and/or lot availability. Taxes not yet assessed (id:14735)More About The Location
Hwy 3 to Delhi, East on Argyle; north on McIntosh, east on Duchess
Listed by COLDWELL BANKER BIG CREEK REALTY LTD. BROKERAGE.
Construction is well under way! The Big Creek model offers 1402 sq.ft. of professionally designed and finished space on the main floor with a full unspoiled basement (R/I bath) allowing many options for your personalized use. Enter through the covered porch into a spacious foyer. On the main level you will find a custom kitchen with breakfast bar, convenient main floor laundry, primary bedroom with walk in closet and en-suite, a second bedroom, large living and dining rooms and patio doors to a covered back deck. This brick and stone bungalow with a double car garage comes with a fully sodded yard and Tarion Warranty. Not the design you are looking for? Call today for other models and/or lot availability. Taxes not yet assessed (id:14735)
More About The Location
Hwy 3 to Delhi, East on Argyle; north on McIntosh, east on Duchess
Listed by COLDWELL BANKER BIG CREEK REALTY LTD. BROKERAGE.
 Brought to you by your friendly REALTORS® through the MLS® System and TDREB (Tillsonburg District Real Estate Board), courtesy of Brixwork for your convenience.
Brought to you by your friendly REALTORS® through the MLS® System and TDREB (Tillsonburg District Real Estate Board), courtesy of Brixwork for your convenience.
The information contained on this site is based in whole or in part on information that is provided by members of The Canadian Real Estate Association, who are responsible for its accuracy. CREA reproduces and distributes this information as a service for its members and assumes no responsibility for its accuracy.
The trademarks REALTOR®, REALTORS® and the REALTOR® logo are controlled by The Canadian Real Estate Association (CREA) and identify real estate professionals who are members of CREA. The trademarks MLS®, Multiple Listing Service® and the associated logos are owned by CREA and identify the quality of services provided by real estate professionals who are members of CREA. Used under license.
More Details
- MLS®: 40765535
- Bedrooms: 2
- Bathrooms: 2
- Type: House
- Size: 1,402 sqft
- Full Baths: 2
- Parking: 4 (Attached Garage)
- Storeys: 1 storeys
- Year Built: 2025
- Construction: Poured Concrete
Rooms And Dimensions
- 3pc Bathroom: 10'0'' x 8'2''
- 4pc Bathroom: 8'5'' x 5'4''
- Laundry room: 7'4'' x 5'6''
- Bedroom: 11'10'' x 10'4''
- Primary Bedroom: 12'10'' x 15'0''
- Living room: 16'0'' x 15'0''
- Dining room: 11'2'' x 12'10''
- Kitchen: 11'8'' x 12'2''
- Foyer: 5'10'' x 8'8''
Call Peak Peninsula Realty for a free consultation on your next move.
519.586.2626More about Delhi
Latitude: 42.8525924
Longitude: -80.4749984



