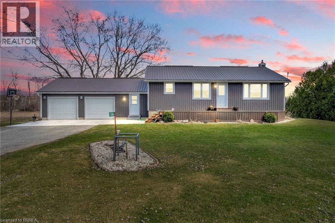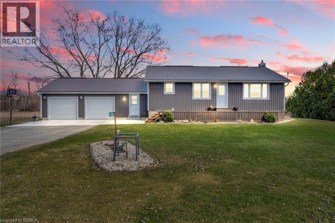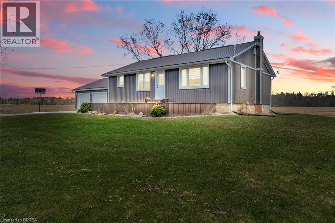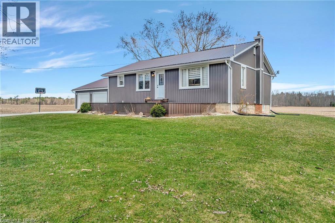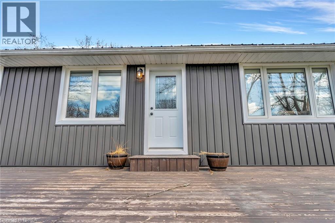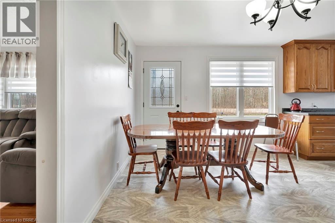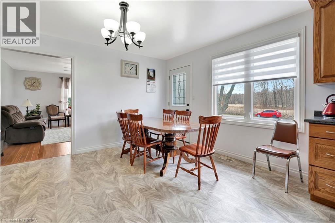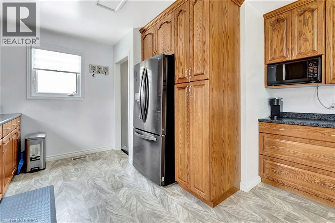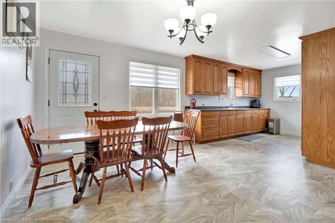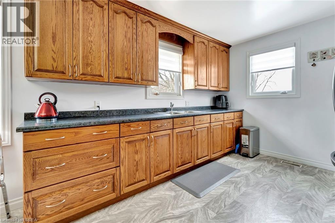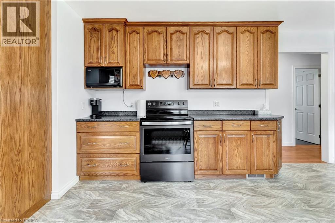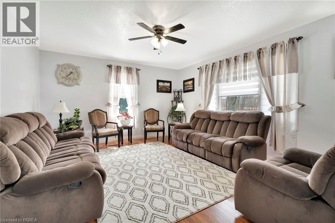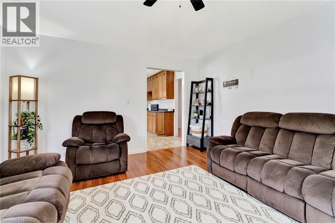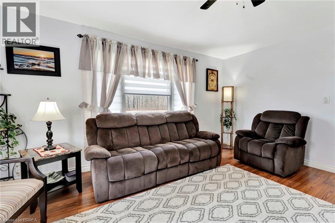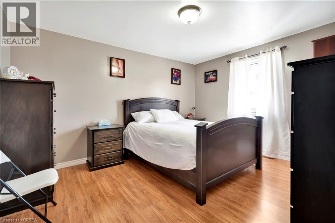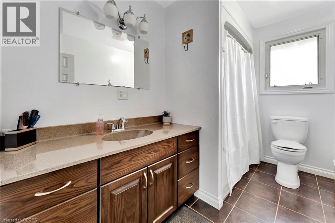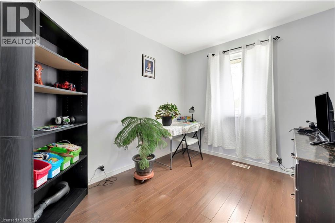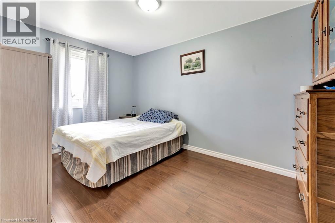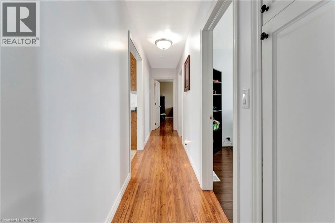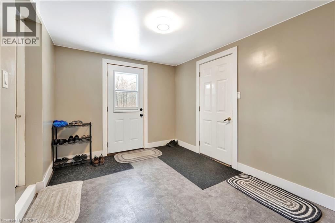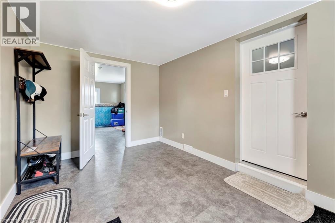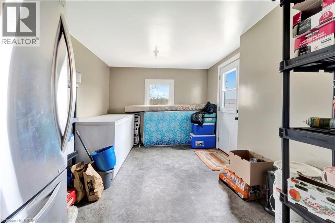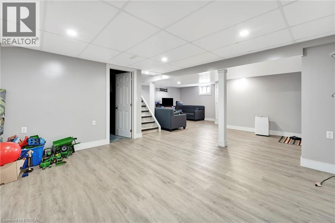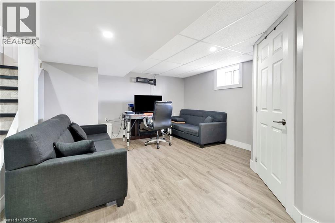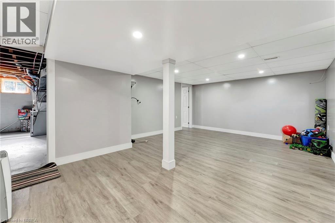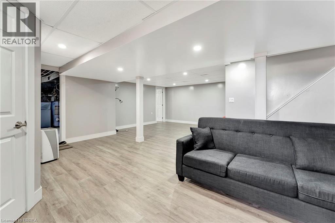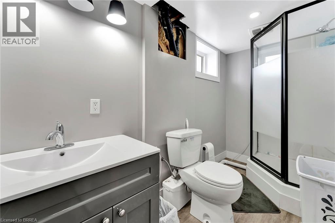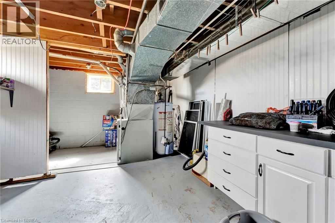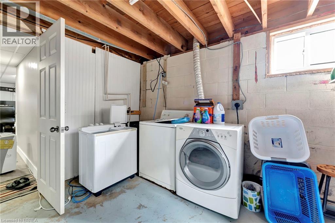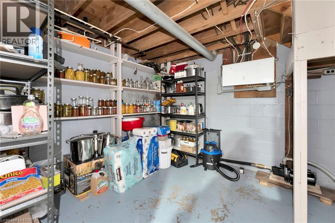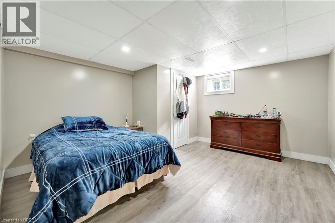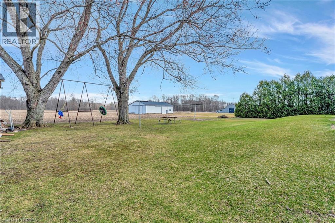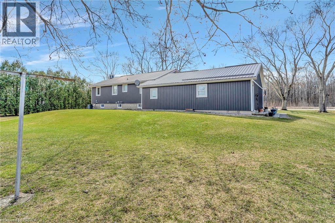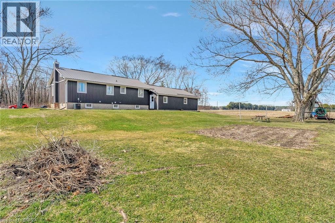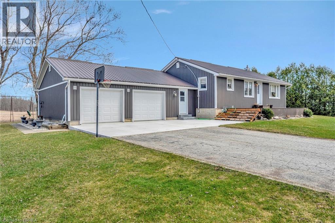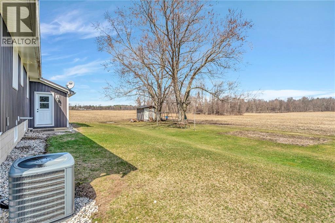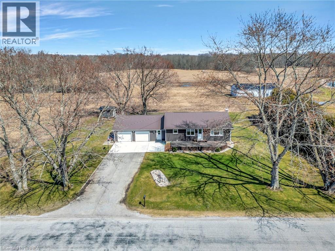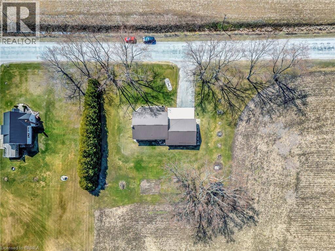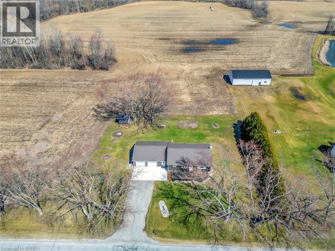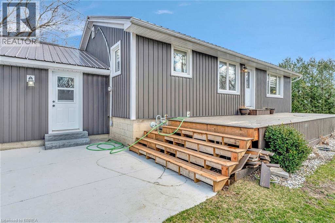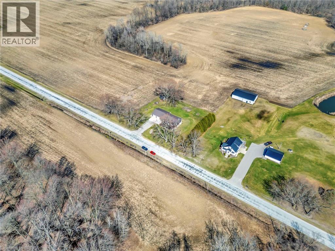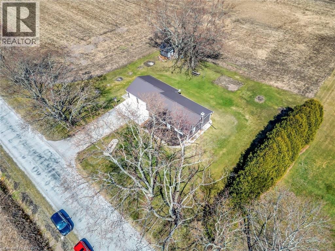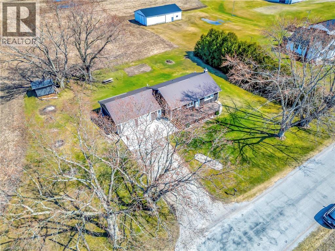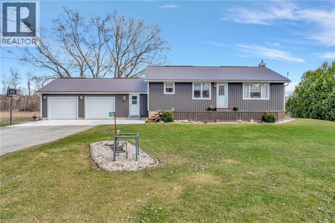House
4 Bedrooms
2 Bathrooms
Size: 1,052 sqft
Built in
$699,900
About this House in Langton
Tucked away in a quiet, family-friendly setting just minutes from the scenic Deer Creek Conservation Area, this charming 3+1 bedroom, 1.5 bathroom bungalow offers comfort, functionality, and room to grow. Ideal for families or anyone seeking the ease of single-level living with added space, this home features a bright, open-concept layout and an attached double garage for everyday convenience. The main floor welcomes you with a light-filled living area that flows seamlessly i…nto the kitchen and dining spaces—perfect for both daily living and entertaining. Three spacious bedrooms are located on the main level, while the partially finished basement adds valuable flexibility, including a fourth bedroom that makes an ideal guest suite, home office, or hobby room. The basement also offers excellent potential for further development, whether you\'re envisioning a recreation area, media room, or extra storage. Step outside and enjoy the peaceful surroundings, with nature trails, scenic views, and outdoor adventures just moments away at Deer Creek Conservation Area. Don\'t miss the opportunity to make this versatile and well-located home your own. (id:14735)More About The Location
McDowell Rd W cross 59(now Con 11) to Hazen Rd
Listed by Real Broker Ontario Ltd/Real Broker Ontario Ltd..
Tucked away in a quiet, family-friendly setting just minutes from the scenic Deer Creek Conservation Area, this charming 3+1 bedroom, 1.5 bathroom bungalow offers comfort, functionality, and room to grow. Ideal for families or anyone seeking the ease of single-level living with added space, this home features a bright, open-concept layout and an attached double garage for everyday convenience. The main floor welcomes you with a light-filled living area that flows seamlessly into the kitchen and dining spaces—perfect for both daily living and entertaining. Three spacious bedrooms are located on the main level, while the partially finished basement adds valuable flexibility, including a fourth bedroom that makes an ideal guest suite, home office, or hobby room. The basement also offers excellent potential for further development, whether you\'re envisioning a recreation area, media room, or extra storage. Step outside and enjoy the peaceful surroundings, with nature trails, scenic views, and outdoor adventures just moments away at Deer Creek Conservation Area. Don\'t miss the opportunity to make this versatile and well-located home your own. (id:14735)
More About The Location
McDowell Rd W cross 59(now Con 11) to Hazen Rd
Listed by Real Broker Ontario Ltd/Real Broker Ontario Ltd..
 Brought to you by your friendly REALTORS® through the MLS® System and TDREB (Tillsonburg District Real Estate Board), courtesy of Brixwork for your convenience.
Brought to you by your friendly REALTORS® through the MLS® System and TDREB (Tillsonburg District Real Estate Board), courtesy of Brixwork for your convenience.
The information contained on this site is based in whole or in part on information that is provided by members of The Canadian Real Estate Association, who are responsible for its accuracy. CREA reproduces and distributes this information as a service for its members and assumes no responsibility for its accuracy.
The trademarks REALTOR®, REALTORS® and the REALTOR® logo are controlled by The Canadian Real Estate Association (CREA) and identify real estate professionals who are members of CREA. The trademarks MLS®, Multiple Listing Service® and the associated logos are owned by CREA and identify the quality of services provided by real estate professionals who are members of CREA. Used under license.
More Details
- MLS®: 40765643
- Bedrooms: 4
- Bathrooms: 2
- Type: House
- Size: 1,052 sqft
- Full Baths: 2
- Parking: 8 (Attached Garage)
- Storeys: 1 storeys
- Construction: Block
Rooms And Dimensions
- Storage: 9'9'' x 16'8''
- Bedroom: 14'10'' x 14'2''
- Utility room: 9'6'' x 12'8''
- Laundry room: 9'11'' x 12'8''
- 3pc Bathroom: 11'10'' x 5'4''
- Recreation room: 21'5'' x 23'7''
- Bedroom: 9'7'' x 13'10''
- Bedroom: 8'2'' x 10'3''
- 4pc Bathroom: 6'9'' x 10'3''
- Primary Bedroom: 10'5'' x 13'10''
- Living room: 15'5'' x 13'1''
- Eat in kitchen: 22'9'' x 13'1''
- Utility room: 9'7'' x 14'9''
- Foyer: 9'7'' x 11'10''
Call Peak Peninsula Realty for a free consultation on your next move.
519.586.2626More about Langton
Latitude: 42.7163426
Longitude: -80.5829658

