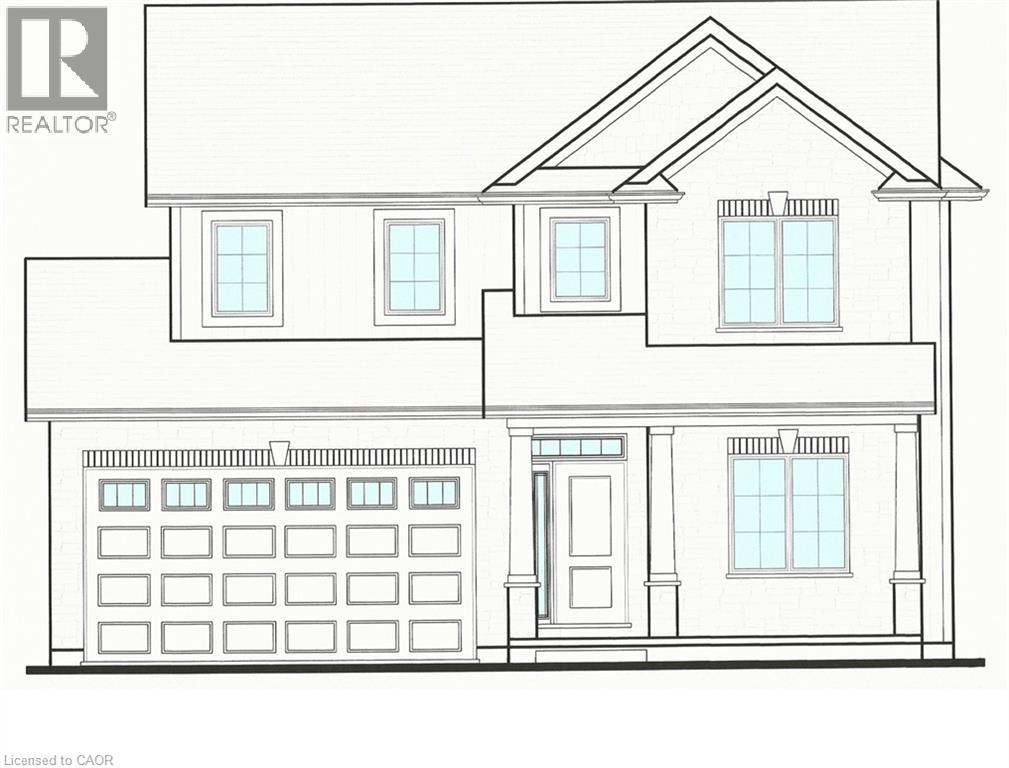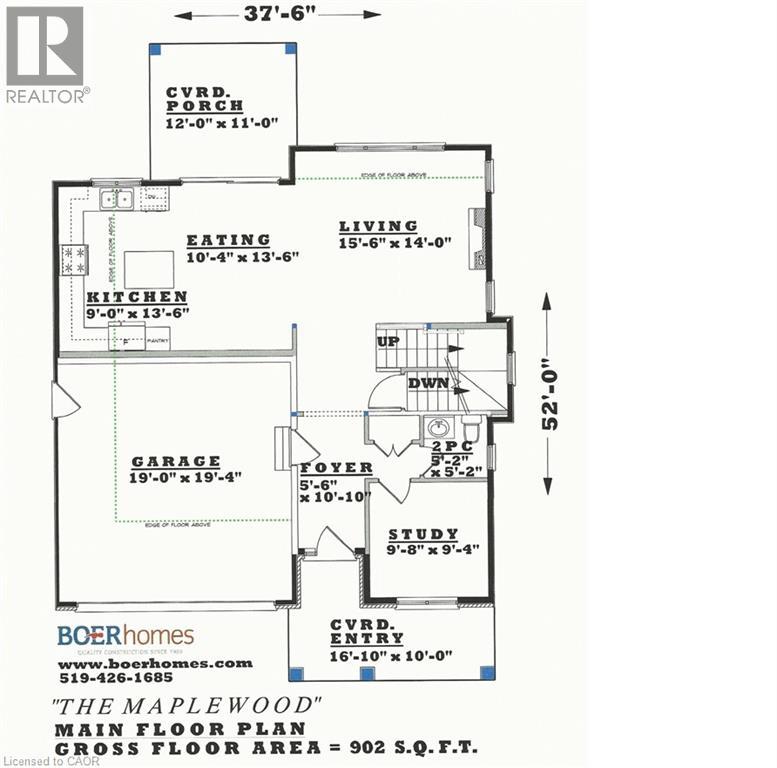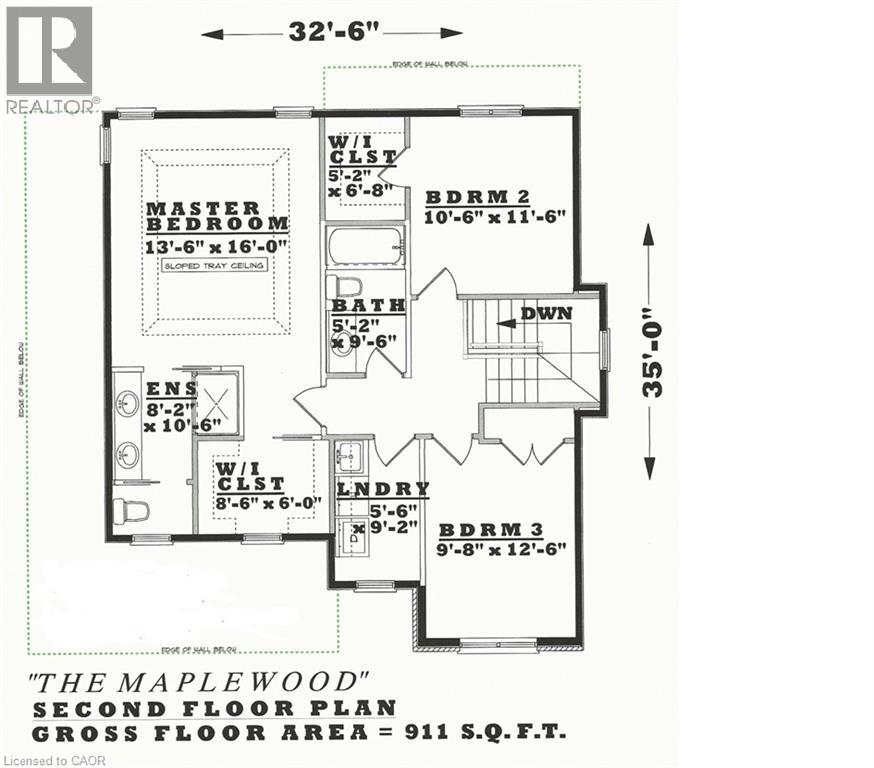House
3 Bedrooms
3 Bathrooms
Size: 1,813 sqft
Built in
$841,356
About this House in Delhi
Presenting The Maplewood Model, an exquisite custom-built two-storey home offering 1813 sq. ft. of living space, nestled on a 51\' x 123\' lot within Bluegrass Estates, Delhi\'s latest subdivision. The welcoming covered front porch sets the tone for the home. The main floor impresses with 9\' ceilings, pot lights, and elegant flooring. The kitchen, a culinary dream, boasts an island, granite countertops, and bespoke cabinetry. Also on the main floor is a handy 2 pc powder roo…m, spacious living area, and access to the covered back deck. The upstairs primary bedroom captivates with its sloped tray ceiling, expansive walk-in closet, and an ensuite featuring a double sink vanity and tiled shower. Additionally, there are two more bedrooms, one with a walk-in closet, a 4 pc. bathroom, and the laundry room conveniently located on the same floor. The unfinished basement offers endless possibilities for customization. The price includes the lot, HST, and a fully sodded yard. Taxes are to be assessed. With many options to choose from, make your inquiry today! (id:14735)More About The Location
Hwy 3 to Argyle. Turn left on McIntosh, right on Duchess. Lot 35 is on the right
Listed by COLDWELL BANKER BIG CREEK REALTY LTD. BROKERAGE.
Presenting The Maplewood Model, an exquisite custom-built two-storey home offering 1813 sq. ft. of living space, nestled on a 51\' x 123\' lot within Bluegrass Estates, Delhi\'s latest subdivision. The welcoming covered front porch sets the tone for the home. The main floor impresses with 9\' ceilings, pot lights, and elegant flooring. The kitchen, a culinary dream, boasts an island, granite countertops, and bespoke cabinetry. Also on the main floor is a handy 2 pc powder room, spacious living area, and access to the covered back deck. The upstairs primary bedroom captivates with its sloped tray ceiling, expansive walk-in closet, and an ensuite featuring a double sink vanity and tiled shower. Additionally, there are two more bedrooms, one with a walk-in closet, a 4 pc. bathroom, and the laundry room conveniently located on the same floor. The unfinished basement offers endless possibilities for customization. The price includes the lot, HST, and a fully sodded yard. Taxes are to be assessed. With many options to choose from, make your inquiry today! (id:14735)
More About The Location
Hwy 3 to Argyle. Turn left on McIntosh, right on Duchess. Lot 35 is on the right
Listed by COLDWELL BANKER BIG CREEK REALTY LTD. BROKERAGE.
 Brought to you by your friendly REALTORS® through the MLS® System and TDREB (Tillsonburg District Real Estate Board), courtesy of Brixwork for your convenience.
Brought to you by your friendly REALTORS® through the MLS® System and TDREB (Tillsonburg District Real Estate Board), courtesy of Brixwork for your convenience.
The information contained on this site is based in whole or in part on information that is provided by members of The Canadian Real Estate Association, who are responsible for its accuracy. CREA reproduces and distributes this information as a service for its members and assumes no responsibility for its accuracy.
The trademarks REALTOR®, REALTORS® and the REALTOR® logo are controlled by The Canadian Real Estate Association (CREA) and identify real estate professionals who are members of CREA. The trademarks MLS®, Multiple Listing Service® and the associated logos are owned by CREA and identify the quality of services provided by real estate professionals who are members of CREA. Used under license.
More Details
- MLS®: 40766003
- Bedrooms: 3
- Bathrooms: 3
- Type: House
- Size: 1,813 sqft
- Full Baths: 2
- Half Baths: 1
- Parking: 6 (Attached Garage)
- Fireplaces: 1
- Storeys: 2 storeys
- Construction: Poured Concrete
Rooms And Dimensions
- 4pc Bathroom: 8'2'' x 10'6''
- 4pc Bathroom: 5'2'' x 9'6''
- Laundry room: 5'6'' x 9'2''
- Bedroom: 9'8'' x 12'6''
- Bedroom: 10'6'' x 11'6''
- Primary Bedroom: 13'6'' x 16'0''
- 2pc Bathroom: Measurements not available
- Den: 9'8'' x 9'4''
- Living room: 15'6'' x 14'0''
- Dinette: 10'4'' x 13'6''
- Kitchen: 9'0'' x 13'6''
- Foyer: 5'6'' x 10'10''
Call Peak Peninsula Realty for a free consultation on your next move.
519.586.2626More about Delhi
Latitude: 42.8524686
Longitude: -80.4759183




