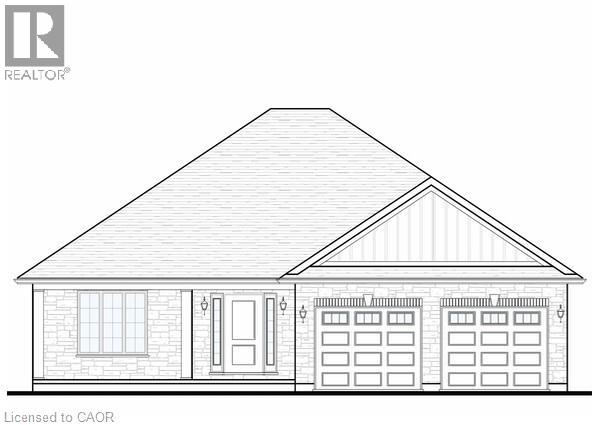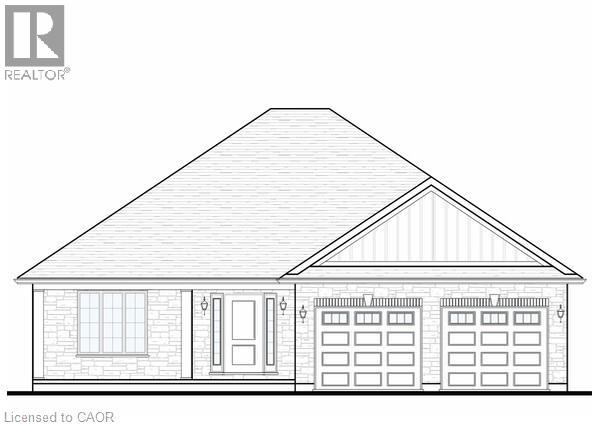House
3 Bedrooms
2 Bathrooms
Size: 2,087 sqft
Built in
$998,470
About this House in Delhi
This TO BE BUILT, 3 bedroom, 2 bath with main floor laundry brick and stone bungalow is a showstopper. The open concept floorplan features a gourmet kitchen with custom cabinetry, a large peninsula island, quartz counters and backsplash. The dining room and living room have tray ceilings with crown moldings and your choice of hardwood or luxury vinyl flooring throughout! The primary bedroom includes a walk-in closet and large ensuite with stand alone tub and tiled shower with… glass doors. Entertain family and friends on your back covered composite deck or sit and enjoy a coffee on your front porch! All homes come fully sodded with a Tarion warranty. This is one of the last walkout basements in the Bluegrass Estates! Call today and start building your dream home! (id:14735)More About The Location
Church St E Delhi, turn south on Greening, turn right on Courtland, turn left on Duchess
Listed by RE/MAX ERIE SHORES REALTY INC. BROKERAGE.
This TO BE BUILT, 3 bedroom, 2 bath with main floor laundry brick and stone bungalow is a showstopper. The open concept floorplan features a gourmet kitchen with custom cabinetry, a large peninsula island, quartz counters and backsplash. The dining room and living room have tray ceilings with crown moldings and your choice of hardwood or luxury vinyl flooring throughout! The primary bedroom includes a walk-in closet and large ensuite with stand alone tub and tiled shower with glass doors. Entertain family and friends on your back covered composite deck or sit and enjoy a coffee on your front porch! All homes come fully sodded with a Tarion warranty. This is one of the last walkout basements in the Bluegrass Estates! Call today and start building your dream home! (id:14735)
More About The Location
Church St E Delhi, turn south on Greening, turn right on Courtland, turn left on Duchess
Listed by RE/MAX ERIE SHORES REALTY INC. BROKERAGE.
 Brought to you by your friendly REALTORS® through the MLS® System and TDREB (Tillsonburg District Real Estate Board), courtesy of Brixwork for your convenience.
Brought to you by your friendly REALTORS® through the MLS® System and TDREB (Tillsonburg District Real Estate Board), courtesy of Brixwork for your convenience.
The information contained on this site is based in whole or in part on information that is provided by members of The Canadian Real Estate Association, who are responsible for its accuracy. CREA reproduces and distributes this information as a service for its members and assumes no responsibility for its accuracy.
The trademarks REALTOR®, REALTORS® and the REALTOR® logo are controlled by The Canadian Real Estate Association (CREA) and identify real estate professionals who are members of CREA. The trademarks MLS®, Multiple Listing Service® and the associated logos are owned by CREA and identify the quality of services provided by real estate professionals who are members of CREA. Used under license.
More Details
- MLS®: 40766405
- Bedrooms: 3
- Bathrooms: 2
- Type: House
- Size: 2,087 sqft
- Full Baths: 2
- Parking: 4 (Attached Garage)
- Storeys: 1 storeys
- Construction: Poured Concrete
Rooms And Dimensions
- Laundry room: 8'2'' x 8'4''
- Dinette: 16'11'' x 11'11''
- 4pc Bathroom: 3'3'' x 8'2''
- Bedroom: 11'10'' x 10'0''
- Full bathroom: 11'7'' x 9'4''
- Primary Bedroom: 16'7'' x 13'7''
- Bedroom: 11'10'' x 9'11''
- Foyer: 9'7'' x 6'10''
- Living room: 16'5'' x 14'7''
- Kitchen: 11'11'' x 16'2''
Call Peak Peninsula Realty for a free consultation on your next move.
519.586.2626More about Delhi
Latitude: 42.8530406
Longitude: -80.4746545


