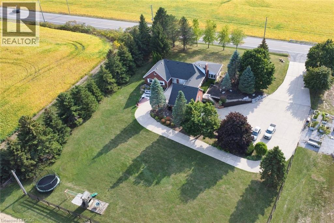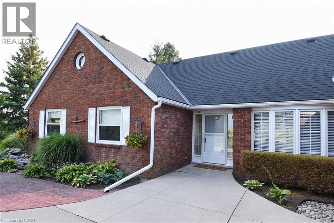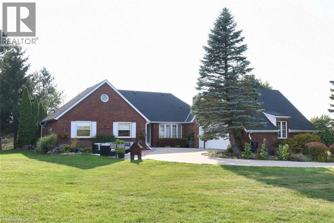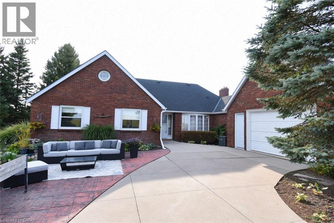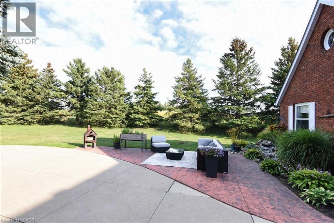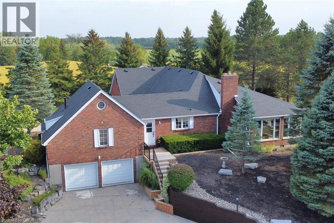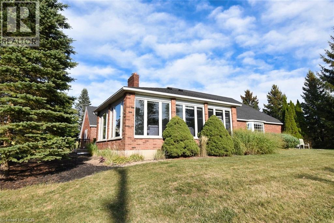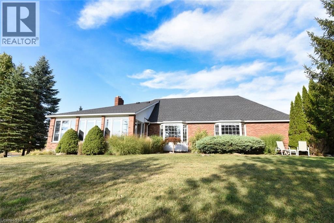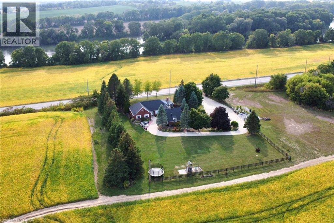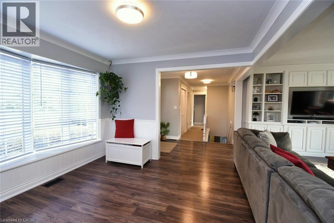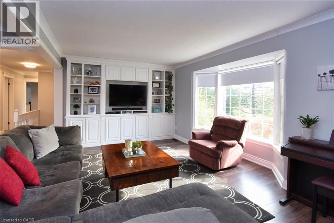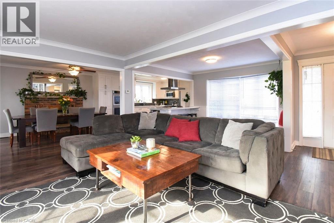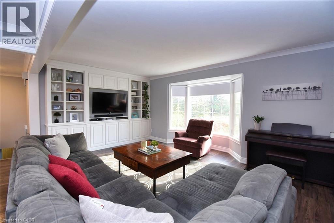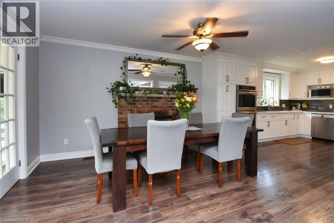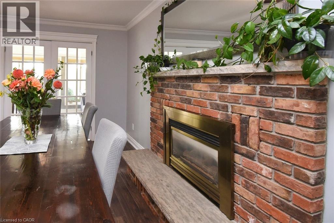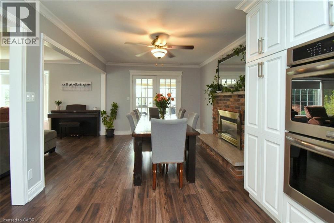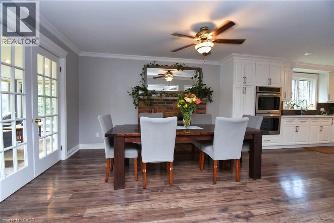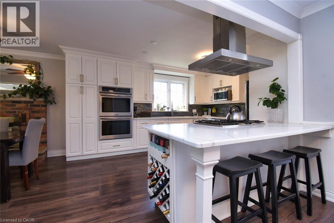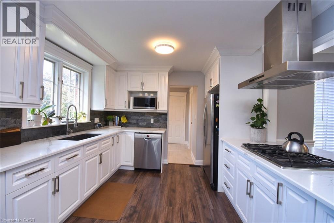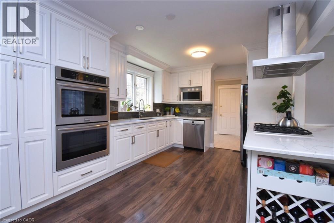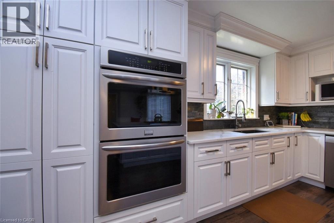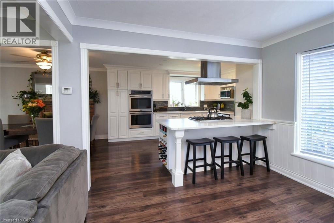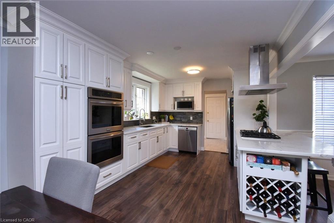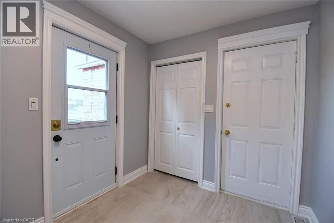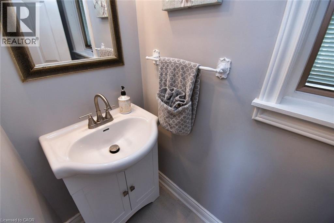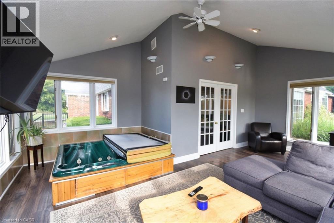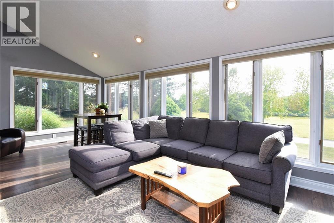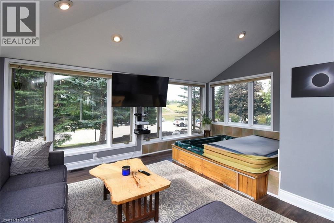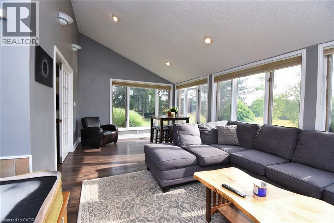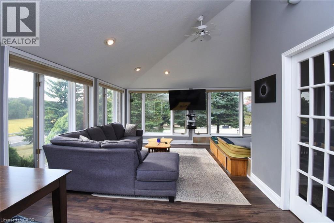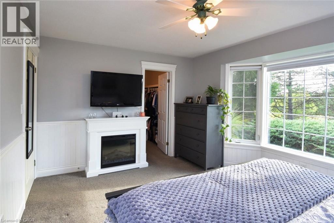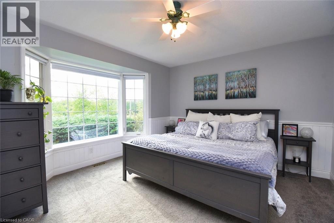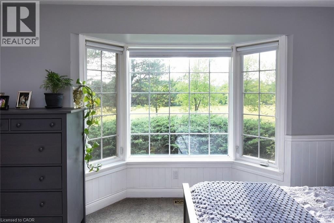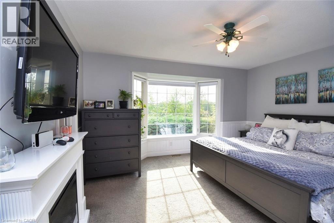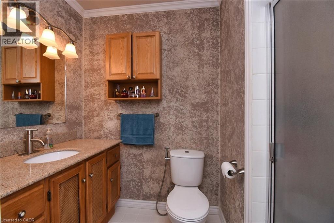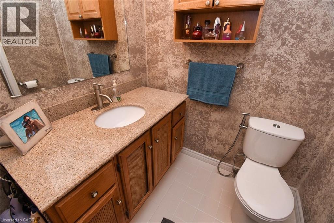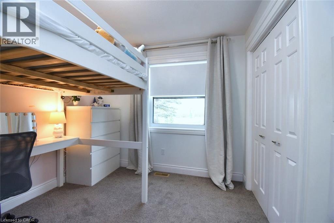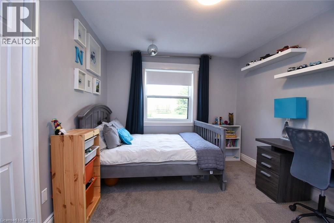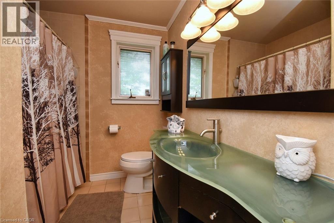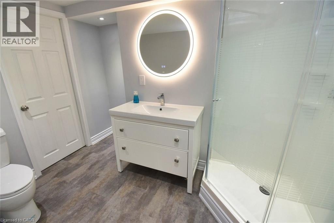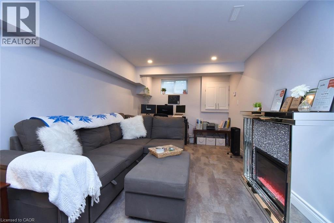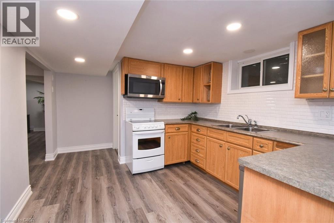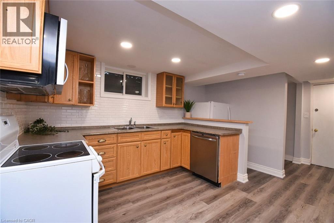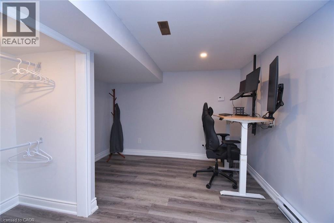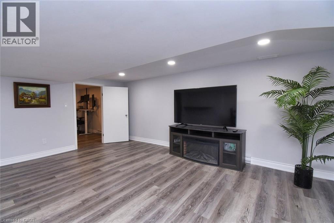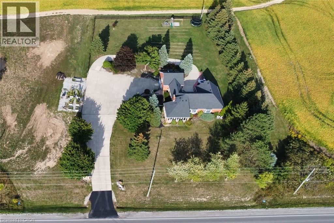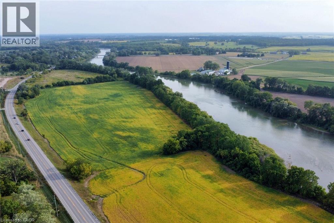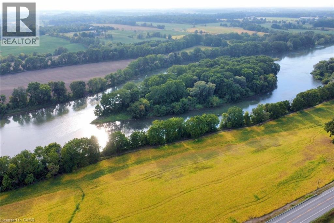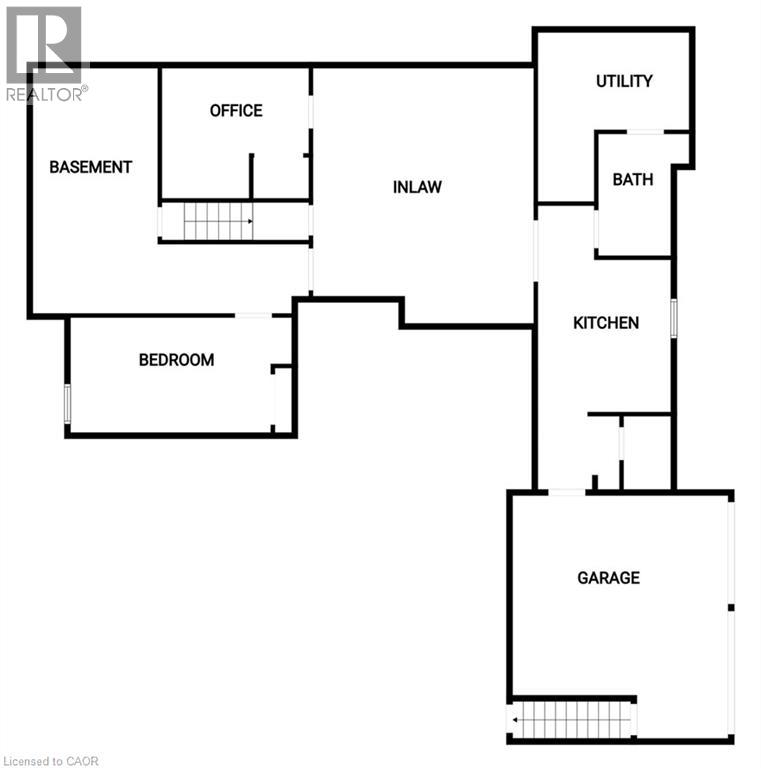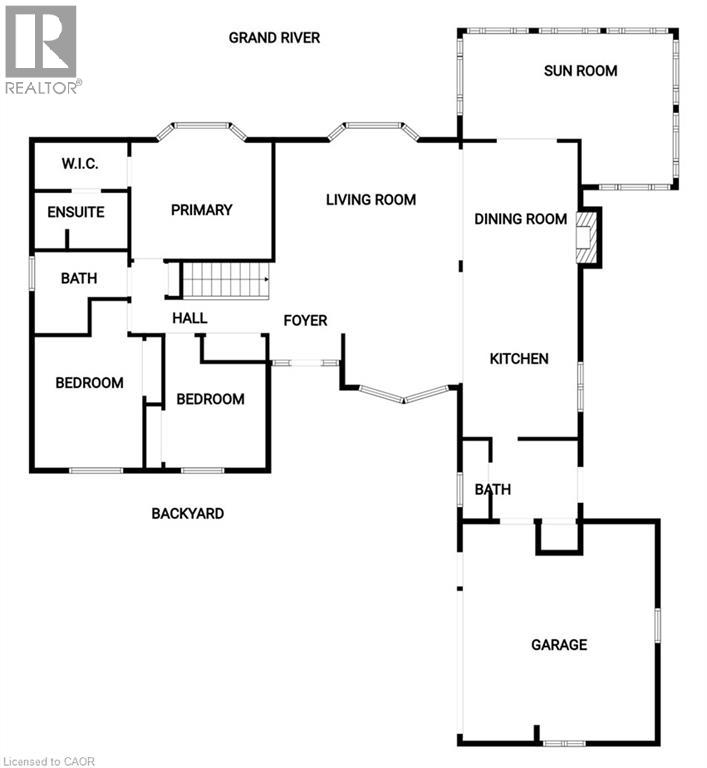House
4 Bedrooms
4 Bathrooms
Size: 2,001 sqft
Built in 1983
$1,229,000
About this House in Haldimand
Beautifully maintained 3+1 bed, 4-bath home on almost 1 acre with panoramic views of the Grand River and surrounding fields. Located just 100m from walking trail, this rare property features two double garages on separate levels, offering incredible space for vehicles, storage, or workshop use. The main floor boasts an open-concept layout, ideal for family living and entertaining. The updated kitchen features quartz countertops, stainless steel appliances, and a large breakf…ast island. The adjacent dining room includes a charming brick fireplace, while the bright family room boasts custom built-in shelving and a media centre. French doors open to a stunning sunroom, featuring a hot tub for year round relaxation. Enjoy breathtaking sunsets from this serene and light filled space. Down the hall are 3 generously sized bedrooms, including a primary suite with 3 piece ensuite and walk-in closet. The lower level offers excellent granny/ nanny suite, or potential income generator with access to outside. A full kitchen, bath, bedroom, office, and large living/dining area. A spacious laundry room adds ample storage. Bonus features: newer roof (2023), new furnace and AC (2025), climate-controlled basement, radiant-heated upper garage, 3000-gallon cistern, 200 & 100 amp electrical, wired security system (may be purchased), and a lamp-lit driveway for beautiful evening ambiance. This one-of-a-kind property blends space, privacy, and flexibility. Ideal for families , hobbyists etc. A peaceful rural setting with river views.. (id:14735)More About The Location
From Caledonia Hwy 54 just past Young Road on Left
Listed by Realty Network.
Beautifully maintained 3+1 bed, 4-bath home on almost 1 acre with panoramic views of the Grand River and surrounding fields. Located just 100m from walking trail, this rare property features two double garages on separate levels, offering incredible space for vehicles, storage, or workshop use. The main floor boasts an open-concept layout, ideal for family living and entertaining. The updated kitchen features quartz countertops, stainless steel appliances, and a large breakfast island. The adjacent dining room includes a charming brick fireplace, while the bright family room boasts custom built-in shelving and a media centre. French doors open to a stunning sunroom, featuring a hot tub for year round relaxation. Enjoy breathtaking sunsets from this serene and light filled space. Down the hall are 3 generously sized bedrooms, including a primary suite with 3 piece ensuite and walk-in closet. The lower level offers excellent granny/ nanny suite, or potential income generator with access to outside. A full kitchen, bath, bedroom, office, and large living/dining area. A spacious laundry room adds ample storage. Bonus features: newer roof (2023), new furnace and AC (2025), climate-controlled basement, radiant-heated upper garage, 3000-gallon cistern, 200 & 100 amp electrical, wired security system (may be purchased), and a lamp-lit driveway for beautiful evening ambiance. This one-of-a-kind property blends space, privacy, and flexibility. Ideal for families , hobbyists etc. A peaceful rural setting with river views.. (id:14735)
More About The Location
From Caledonia Hwy 54 just past Young Road on Left
Listed by Realty Network.
 Brought to you by your friendly REALTORS® through the MLS® System and TDREB (Tillsonburg District Real Estate Board), courtesy of Brixwork for your convenience.
Brought to you by your friendly REALTORS® through the MLS® System and TDREB (Tillsonburg District Real Estate Board), courtesy of Brixwork for your convenience.
The information contained on this site is based in whole or in part on information that is provided by members of The Canadian Real Estate Association, who are responsible for its accuracy. CREA reproduces and distributes this information as a service for its members and assumes no responsibility for its accuracy.
The trademarks REALTOR®, REALTORS® and the REALTOR® logo are controlled by The Canadian Real Estate Association (CREA) and identify real estate professionals who are members of CREA. The trademarks MLS®, Multiple Listing Service® and the associated logos are owned by CREA and identify the quality of services provided by real estate professionals who are members of CREA. Used under license.
More Details
- MLS®: 40766718
- Bedrooms: 4
- Bathrooms: 4
- Type: House
- Size: 2,001 sqft
- Full Baths: 3
- Half Baths: 1
- Parking: 14 (Attached Garage)
- Fireplaces: 1
- View: River view
- Storeys: 1 storeys
- Year Built: 1983
- Construction: Poured Concrete
Rooms And Dimensions
- 3pc Bathroom: Measurements not available
- Kitchen: 14'8'' x 10'7''
- Living room/Dining room: 18'5'' x 19'11''
- Bedroom: 20'3'' x 9'5''
- Bonus Room: 20'4'' x 10'6''
- 4pc Bathroom: Measurements not available
- 2pc Bathroom: Measurements not available
- Full bathroom: Measurements not available
- Primary Bedroom: 11'10'' x 13'11''
- Bedroom: 13'10'' x 10'4''
- Bedroom: 10'9'' x 9'0''
- Foyer: 6'10'' x 6'2''
- Family room: 22'5'' x 17'5''
- Dining room: 12'10'' x 11'0''
- Kitchen: 14'10'' x 11'0''
- Mud room: 8'0'' x 7'6''
Call Peak Peninsula Realty for a free consultation on your next move.
519.586.2626More about Haldimand
Latitude: 43.034243
Longitude: -79.8952657


