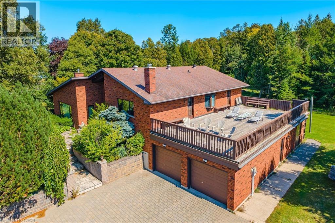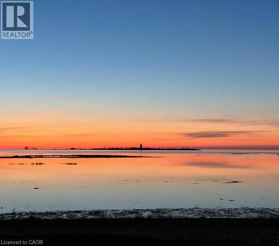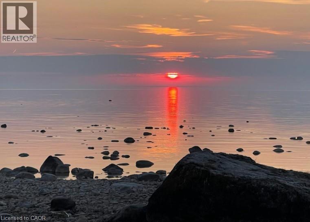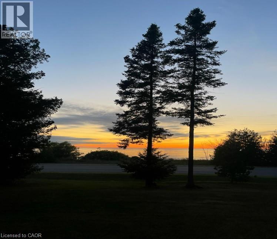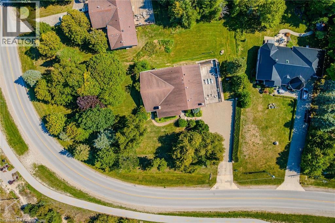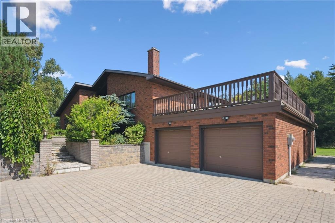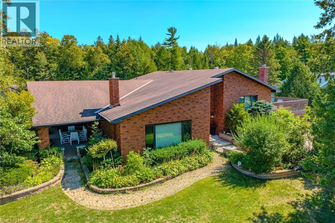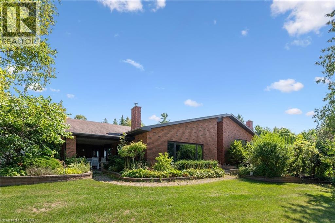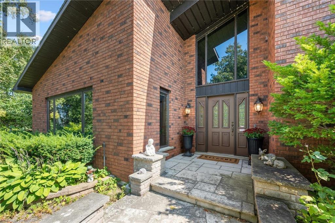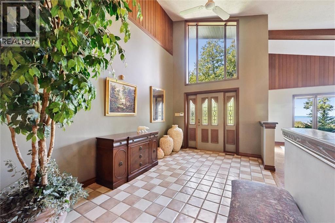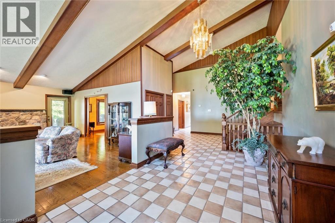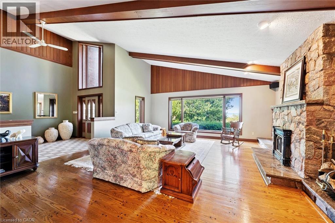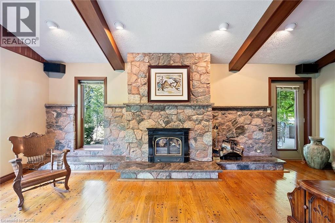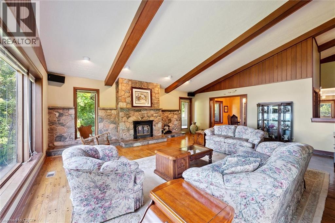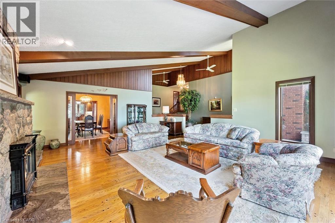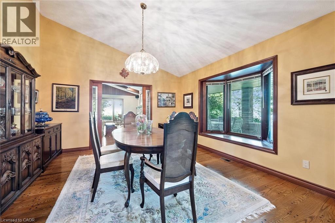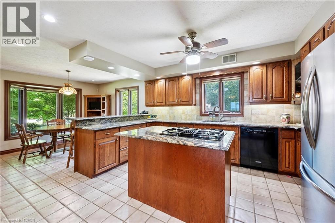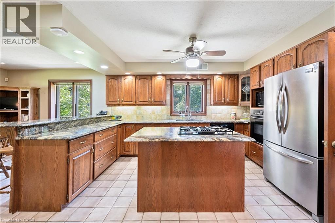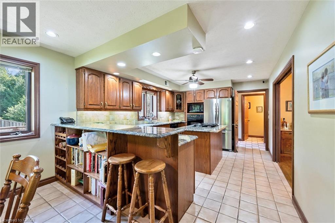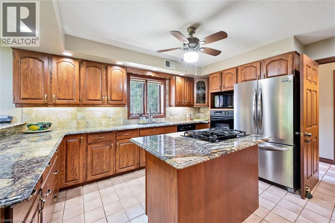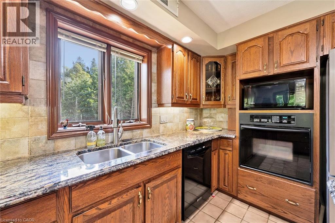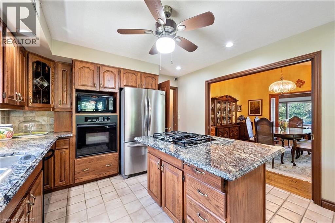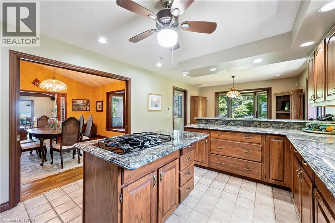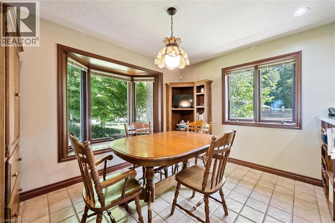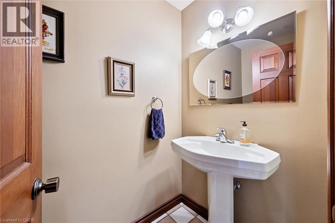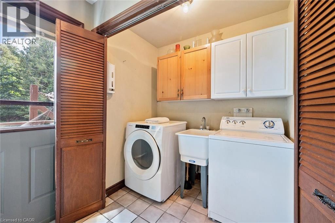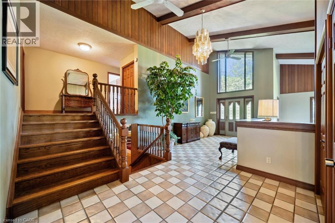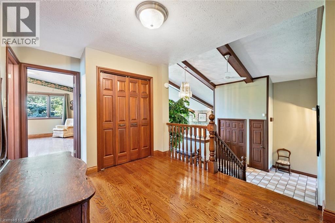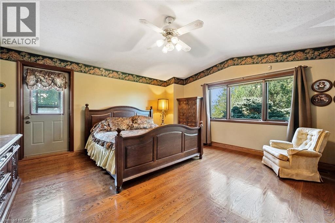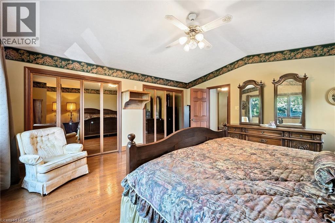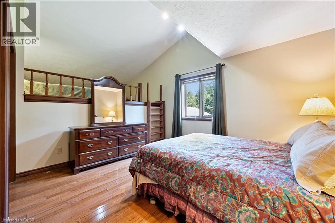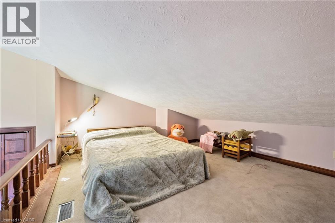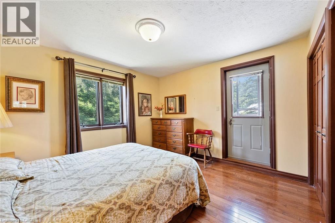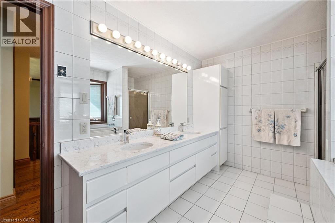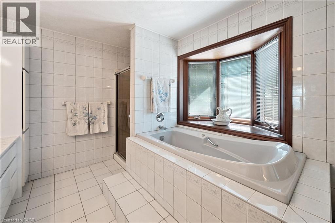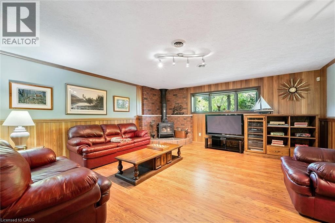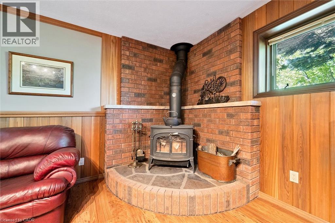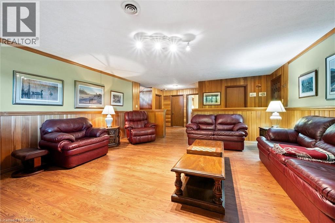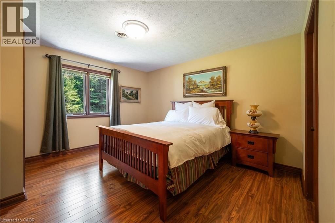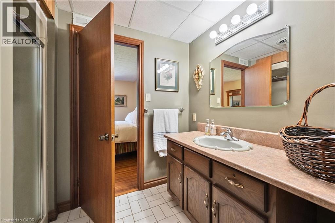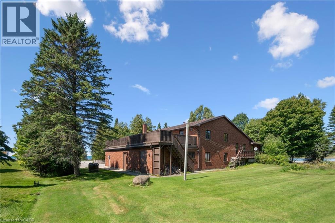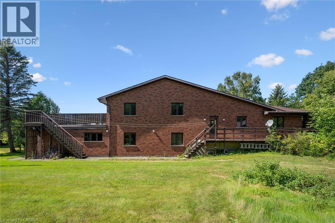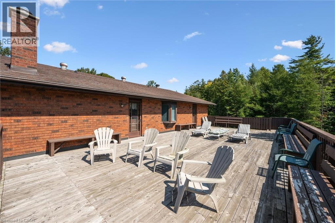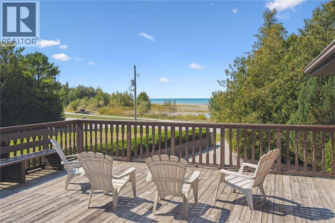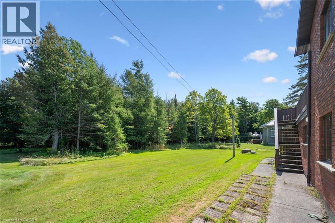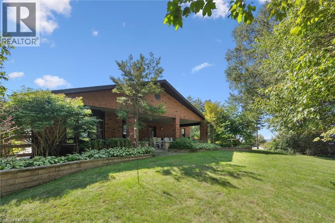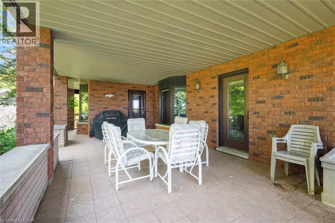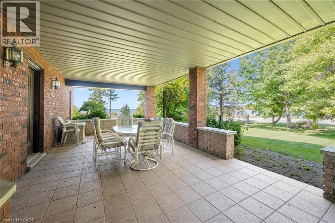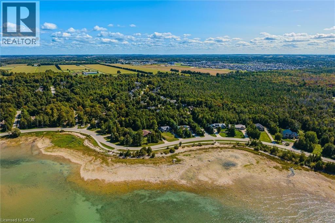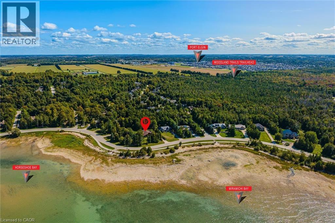House
5 Bedrooms
3 Bathrooms
Size: 3,282 sqft
Built in 1987
$2,250,000
About this House in Port Elgin
Welcome to Miramichi Bay Road Saugeen Shores! This magnificent side split home sits directly on Miramichi Bay, with panoramic views of Lake Huron from multiple sides. This home was built for entertaining with up to 5 bedrooms, multiple eating areas and outdoor spaces. The approximately one third of an acre property is beautifully landscaped with mature trees and perennials, interlock driveway with ample parking, concrete walk ways, steps and retaining walls. This home feature…s an inviting two story front entry with large foyer open to a spacious vaulted great room, featuring a stunning wall to wall stone wood burning fireplace. This spectacular room is accented with custom wood beams, solid oak floors and other mill work. The formal dining room between the great room and kitchen allows for easy family gatherings in all seasons. The full kitchen includes an eating area that comfortably seats six and exits directly onto the large covered porch with panoramic lake views. This area has always been the heart of the home. The upper floor features three bedrooms and a large bathroom. One of the bedrooms features a kids bunky for sleepovers. The cozy lower level features a family room with wood stove and two guest bedrooms on ground level above grade, one with ensuite bath. There is a huge wood deck over the double garage with magnificent lake views where you can take in this area\'s renowned magical sunsets. This home was built to exacting standards, and is heavily insulated to survive the harshest weather to ensure you can enjoy living here year round. There are many trails to hike in the woods directly behind the home as well as the lake trail that runs along the shoreline directly in the front of the house. Port Elgin, Southampton, grocery, shopping, marina and community centres near by. Wonderful year round living. (id:14735)More About The Location
County Road #10 off Highway 21
Listed by RE/MAX TWIN CITY REALTY INC., BROKERAGE.
Welcome to Miramichi Bay Road Saugeen Shores! This magnificent side split home sits directly on Miramichi Bay, with panoramic views of Lake Huron from multiple sides. This home was built for entertaining with up to 5 bedrooms, multiple eating areas and outdoor spaces. The approximately one third of an acre property is beautifully landscaped with mature trees and perennials, interlock driveway with ample parking, concrete walk ways, steps and retaining walls. This home features an inviting two story front entry with large foyer open to a spacious vaulted great room, featuring a stunning wall to wall stone wood burning fireplace. This spectacular room is accented with custom wood beams, solid oak floors and other mill work. The formal dining room between the great room and kitchen allows for easy family gatherings in all seasons. The full kitchen includes an eating area that comfortably seats six and exits directly onto the large covered porch with panoramic lake views. This area has always been the heart of the home. The upper floor features three bedrooms and a large bathroom. One of the bedrooms features a kids bunky for sleepovers. The cozy lower level features a family room with wood stove and two guest bedrooms on ground level above grade, one with ensuite bath. There is a huge wood deck over the double garage with magnificent lake views where you can take in this area\'s renowned magical sunsets. This home was built to exacting standards, and is heavily insulated to survive the harshest weather to ensure you can enjoy living here year round. There are many trails to hike in the woods directly behind the home as well as the lake trail that runs along the shoreline directly in the front of the house. Port Elgin, Southampton, grocery, shopping, marina and community centres near by. Wonderful year round living. (id:14735)
More About The Location
County Road #10 off Highway 21
Listed by RE/MAX TWIN CITY REALTY INC., BROKERAGE.
 Brought to you by your friendly REALTORS® through the MLS® System and TDREB (Tillsonburg District Real Estate Board), courtesy of Brixwork for your convenience.
Brought to you by your friendly REALTORS® through the MLS® System and TDREB (Tillsonburg District Real Estate Board), courtesy of Brixwork for your convenience.
The information contained on this site is based in whole or in part on information that is provided by members of The Canadian Real Estate Association, who are responsible for its accuracy. CREA reproduces and distributes this information as a service for its members and assumes no responsibility for its accuracy.
The trademarks REALTOR®, REALTORS® and the REALTOR® logo are controlled by The Canadian Real Estate Association (CREA) and identify real estate professionals who are members of CREA. The trademarks MLS®, Multiple Listing Service® and the associated logos are owned by CREA and identify the quality of services provided by real estate professionals who are members of CREA. Used under license.
More Details
- MLS®: 40768261
- Bedrooms: 5
- Bathrooms: 3
- Type: House
- Size: 3,282 sqft
- Full Baths: 2
- Half Baths: 1
- Parking: 6 (Attached Garage)
- Fireplaces: 2
- View: Lake view
- Year Built: 1987
- Construction: Poured Concrete
Rooms And Dimensions
- 5pc Bathroom: 12'4'' x 9'3''
- Bedroom: 17'2'' x 16'0''
- Bedroom: 13'8'' x 12'9''
- Primary Bedroom: 13'8'' x 12'11''
- Utility room: 9'1'' x 8'11''
- Storage: 7'10'' x 6'7''
- 3pc Bathroom: 8'8'' x 5'11''
- Storage: 17'3'' x 8'0''
- Mud room: 21'2'' x 6'5''
- Bonus Room: 17'2'' x 12'9''
- Bedroom: 13'6'' x 12'9''
- Bedroom: 13'6'' x 12'9''
- Family room: 19'3'' x 17'11''
- Laundry room: 6'8'' x 3'11''
- 2pc Bathroom: 7'4''
- Breakfast: 11'10'' x 9'2''
- Kitchen: 15'1'' x 11'10''
- Dining room: 14'0'' x 13'10''
- Great room: 22'2'' x 20'5''
- Foyer: 16'1'' x 9'8''
Call Peak Peninsula Realty for a free consultation on your next move.
519.586.2626More about Port Elgin
Latitude: 44.4664042
Longitude: -81.3916733


