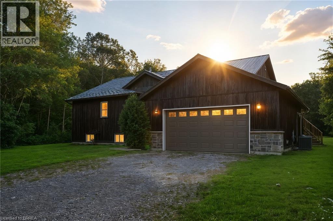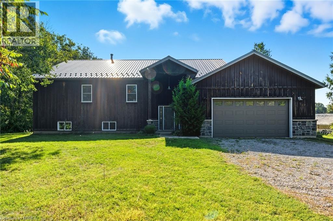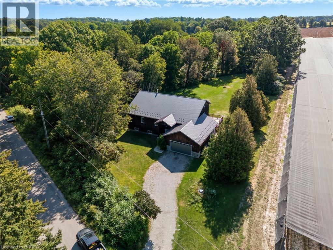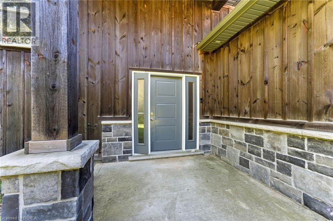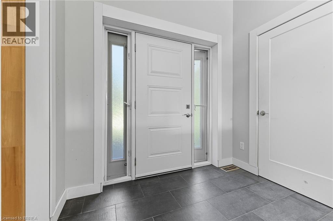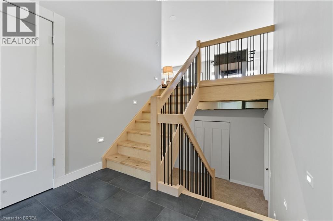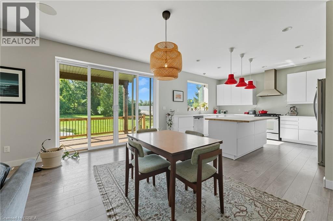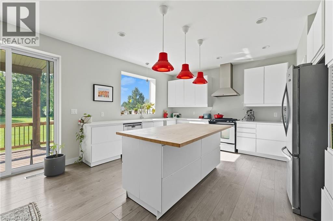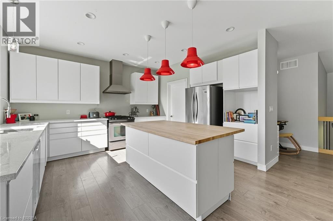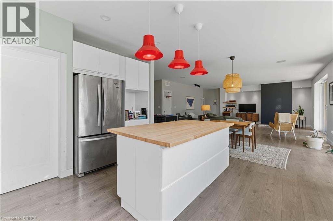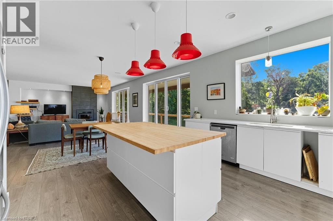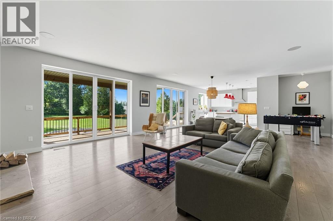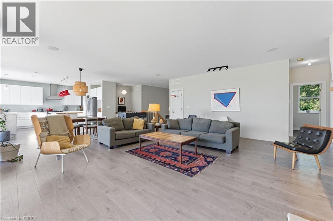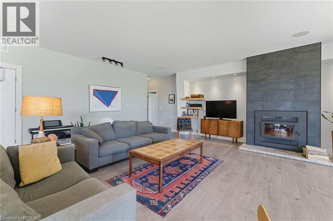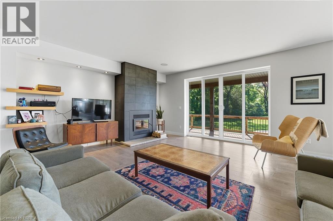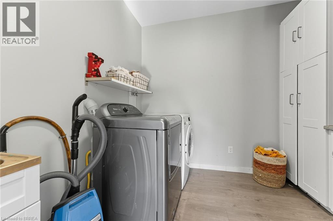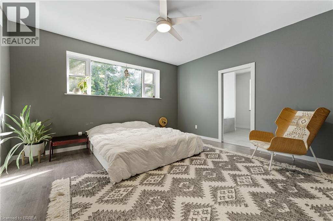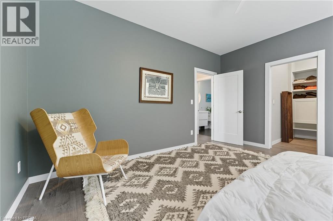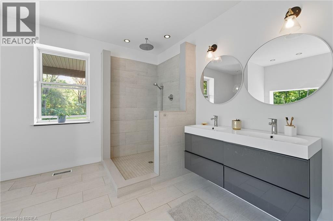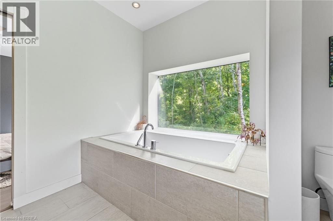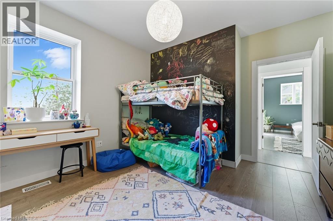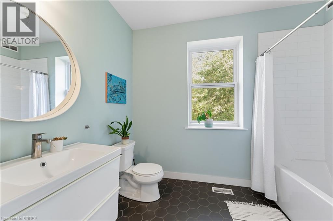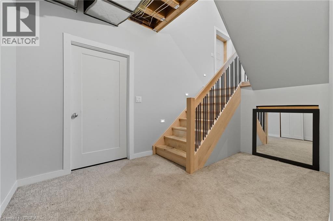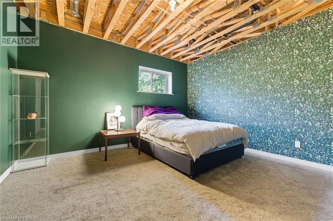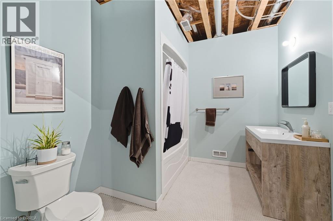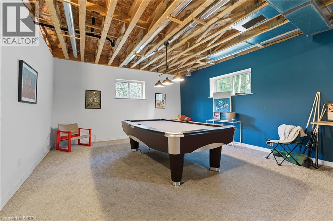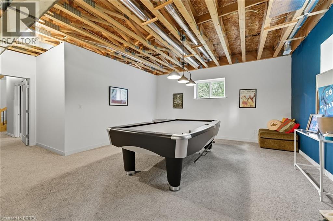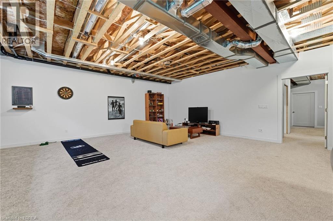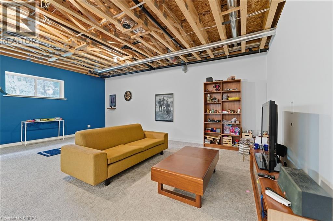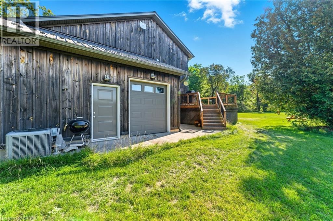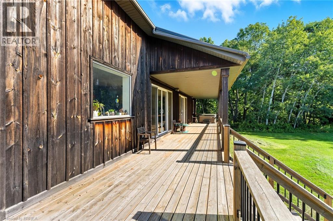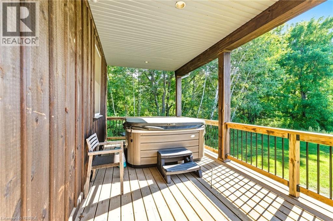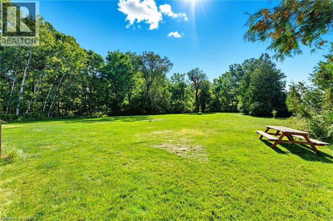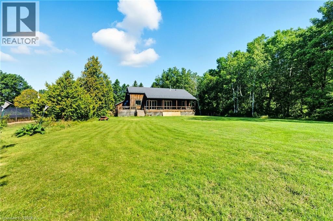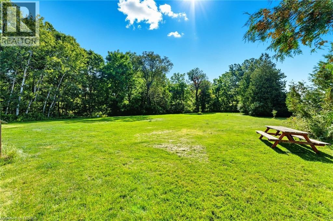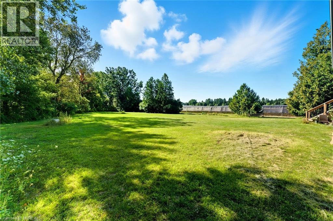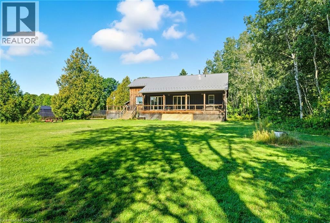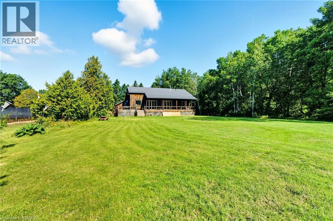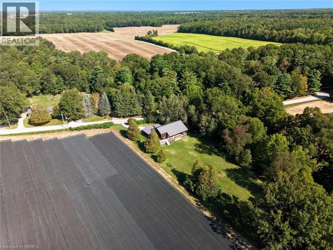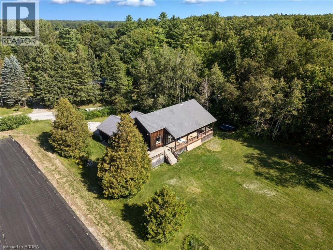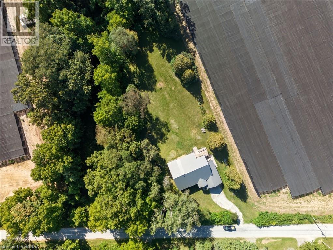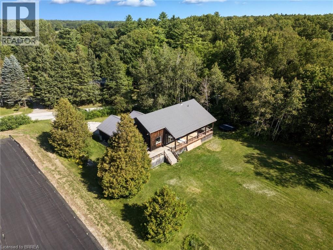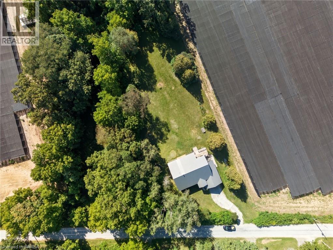House
3 Bedrooms
3 Bathrooms
Size: 2,914 sqft
Built in
$1,044,000
About this House in Norfolk County
Discover the perfect blend of privacy and entertaining with this exceptional country property with cottage vibes. Located just 10 minutes from town and 30 minutes from mountain bike trails adventure awaits daily. This home offers a peaceful retreat with all the comforts of modern living as well as the perfect spot to work from home. Step inside this custom built home to an open-concept main floor featuring a bright kitchen with classic white cabinetry, a center island, and la…rge windows that flood the space with natural light. The cozy living room with a wood-burning fireplace creates the perfect atmosphere for cozy nights in. The adjacent dining area and built in indoor/outdoor speaker system offers a perfect atmosphere for family gatherings and entertaining. Two sets of patio doors lead out to a spacious deck, complete with a reinforced section designed for a hot tub—ideal for enjoying the tranquil surroundings year-round. Down the hall, you\'ll find a generously sized primary bedroom with a luxurious 5-piece ensuite, along with a second bedroom and a 4-piece main bathroom. The lower level offers nearly finished additional living space, including a third bedroom, a 4-piece bathroom, and a large recreational room—perfect for a home theatre, games room, or family space. Outside, the private lot is framed by mature trees, offering both shade and seclusion. There is ample yard space to entertain, play games, camp out and have bonfires amongst the fireflies. (id:14735)More About The Location
Mabee side Road (County Rd. 30) to Plowmans Line turn right, go to Carson Side Road, turn right to first road on left. house approx. 1/2 mile on left.
Listed by Real Broker Ontario Ltd/Real Broker Ontario Ltd..
Discover the perfect blend of privacy and entertaining with this exceptional country property with cottage vibes. Located just 10 minutes from town and 30 minutes from mountain bike trails adventure awaits daily. This home offers a peaceful retreat with all the comforts of modern living as well as the perfect spot to work from home. Step inside this custom built home to an open-concept main floor featuring a bright kitchen with classic white cabinetry, a center island, and large windows that flood the space with natural light. The cozy living room with a wood-burning fireplace creates the perfect atmosphere for cozy nights in. The adjacent dining area and built in indoor/outdoor speaker system offers a perfect atmosphere for family gatherings and entertaining. Two sets of patio doors lead out to a spacious deck, complete with a reinforced section designed for a hot tub—ideal for enjoying the tranquil surroundings year-round. Down the hall, you\'ll find a generously sized primary bedroom with a luxurious 5-piece ensuite, along with a second bedroom and a 4-piece main bathroom. The lower level offers nearly finished additional living space, including a third bedroom, a 4-piece bathroom, and a large recreational room—perfect for a home theatre, games room, or family space. Outside, the private lot is framed by mature trees, offering both shade and seclusion. There is ample yard space to entertain, play games, camp out and have bonfires amongst the fireflies. (id:14735)
More About The Location
Mabee side Road (County Rd. 30) to Plowmans Line turn right, go to Carson Side Road, turn right to first road on left. house approx. 1/2 mile on left.
Listed by Real Broker Ontario Ltd/Real Broker Ontario Ltd..
 Brought to you by your friendly REALTORS® through the MLS® System and TDREB (Tillsonburg District Real Estate Board), courtesy of Brixwork for your convenience.
Brought to you by your friendly REALTORS® through the MLS® System and TDREB (Tillsonburg District Real Estate Board), courtesy of Brixwork for your convenience.
The information contained on this site is based in whole or in part on information that is provided by members of The Canadian Real Estate Association, who are responsible for its accuracy. CREA reproduces and distributes this information as a service for its members and assumes no responsibility for its accuracy.
The trademarks REALTOR®, REALTORS® and the REALTOR® logo are controlled by The Canadian Real Estate Association (CREA) and identify real estate professionals who are members of CREA. The trademarks MLS®, Multiple Listing Service® and the associated logos are owned by CREA and identify the quality of services provided by real estate professionals who are members of CREA. Used under license.
More Details
- MLS®: 40768881
- Bedrooms: 3
- Bathrooms: 3
- Type: House
- Size: 2,914 sqft
- Full Baths: 3
- Parking: 10 (Attached Garage)
- Storeys: 1 storeys
- Construction: Poured Concrete
Rooms And Dimensions
- Other: 24'6'' x 22'2''
- 4pc Bathroom: 8'6'' x 10'3''
- Storage: 10'4'' x 7'5''
- Recreation room: 21'9'' x 33'3''
- Bedroom: 14'4'' x 12'0''
- Laundry room: 10'0'' x 9'3''
- Dining room: 21'1'' x 20'9''
- Full bathroom: 13'4'' x 11'1''
- 4pc Bathroom: 9'5'' x 6'11''
- Bedroom: 12'5'' x 11'11''
- Primary Bedroom: 13'3'' x 14'8''
- Living room: 19'5'' x 26'0''
- Kitchen: 12'8'' x 15'3''
Call Peak Peninsula Realty for a free consultation on your next move.
519.586.2626More about Norfolk County
Latitude: 42.7894897
Longitude: -80.7053414


