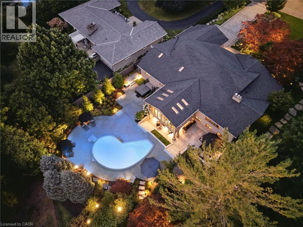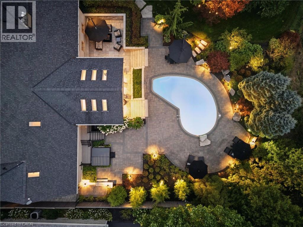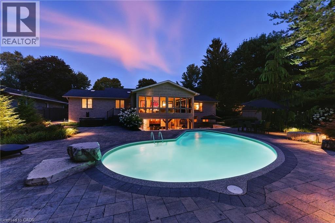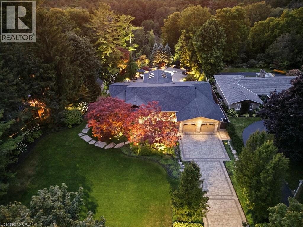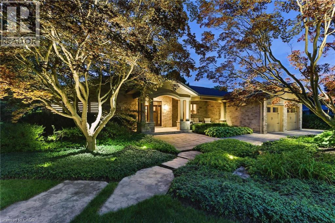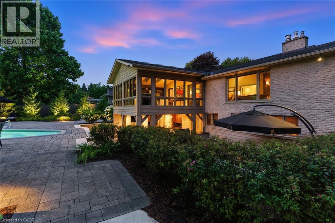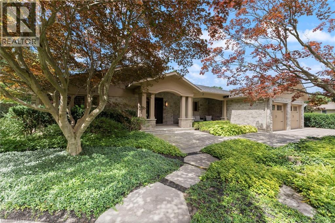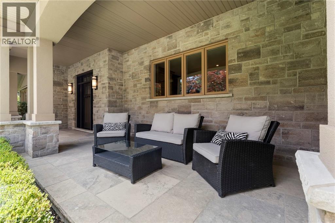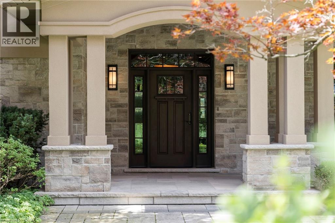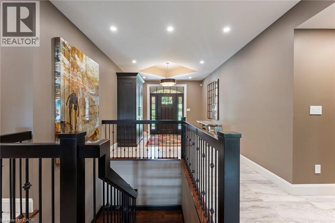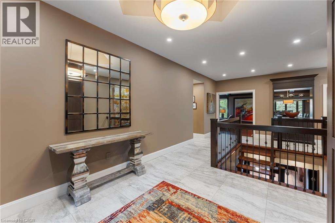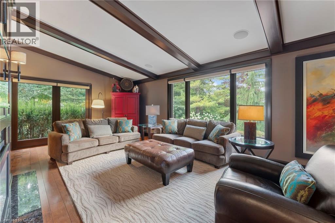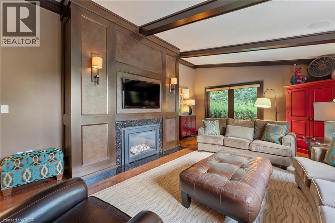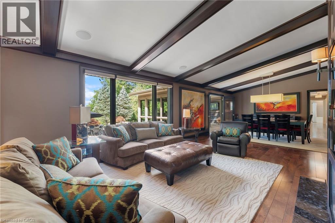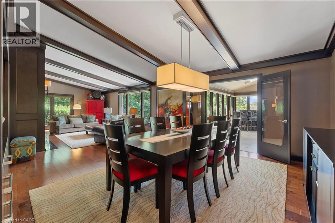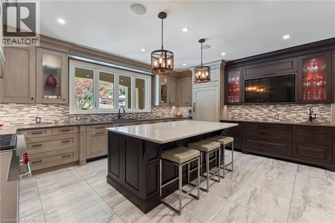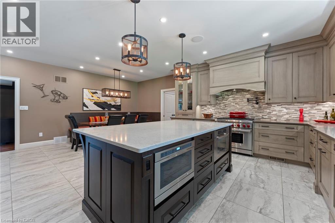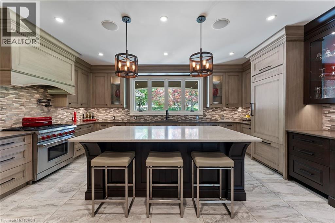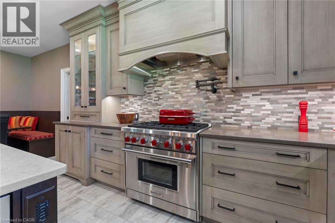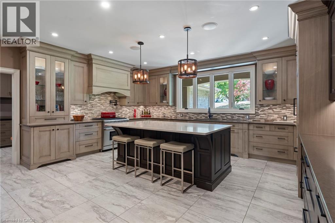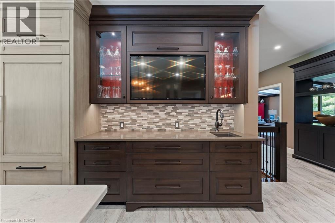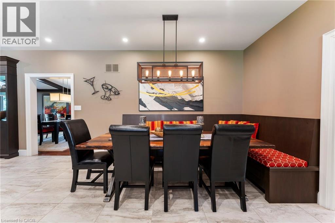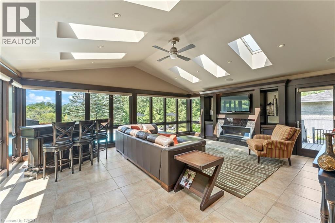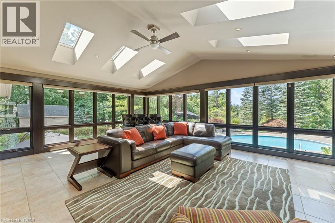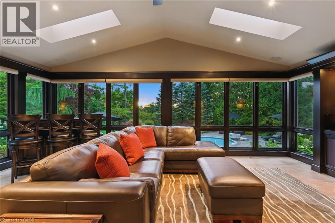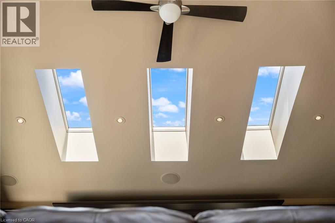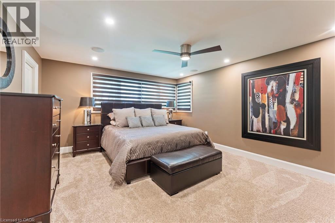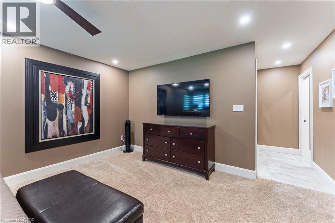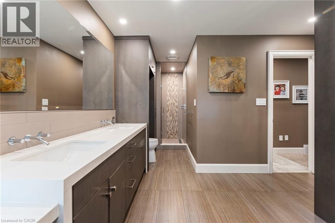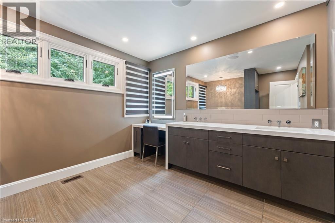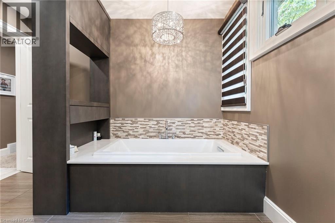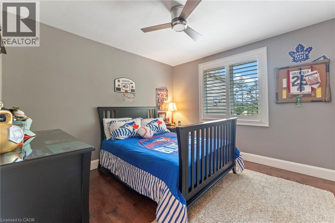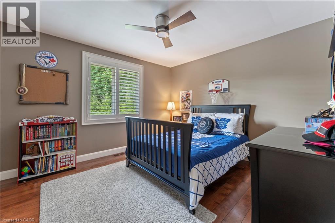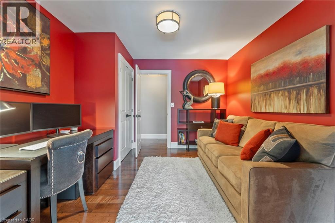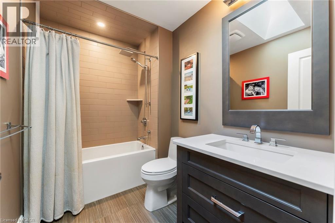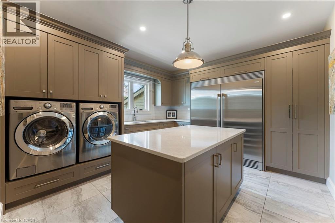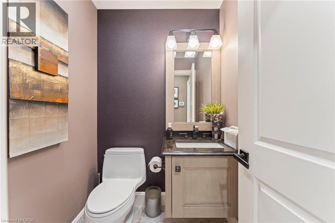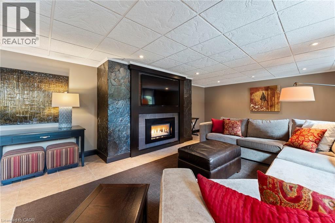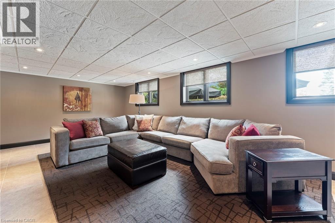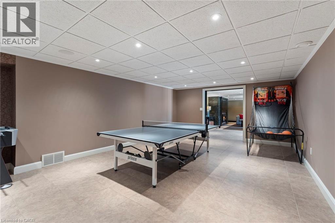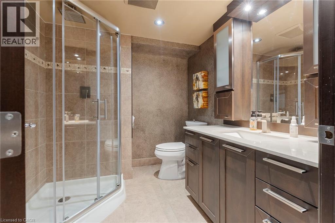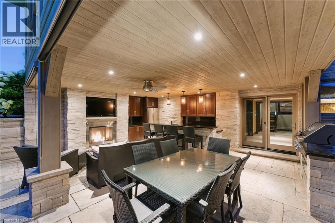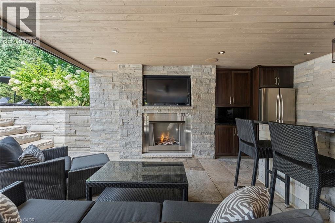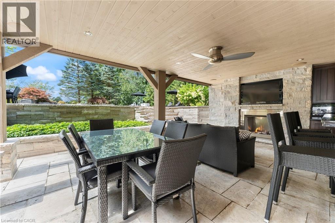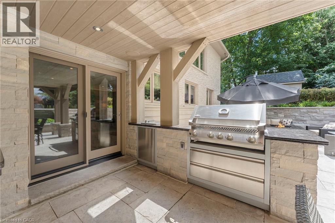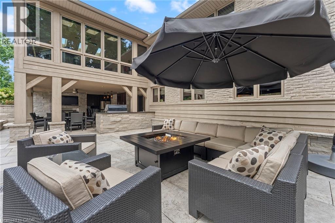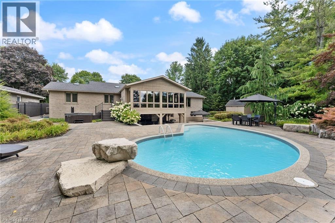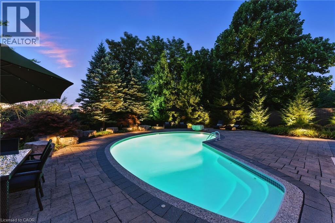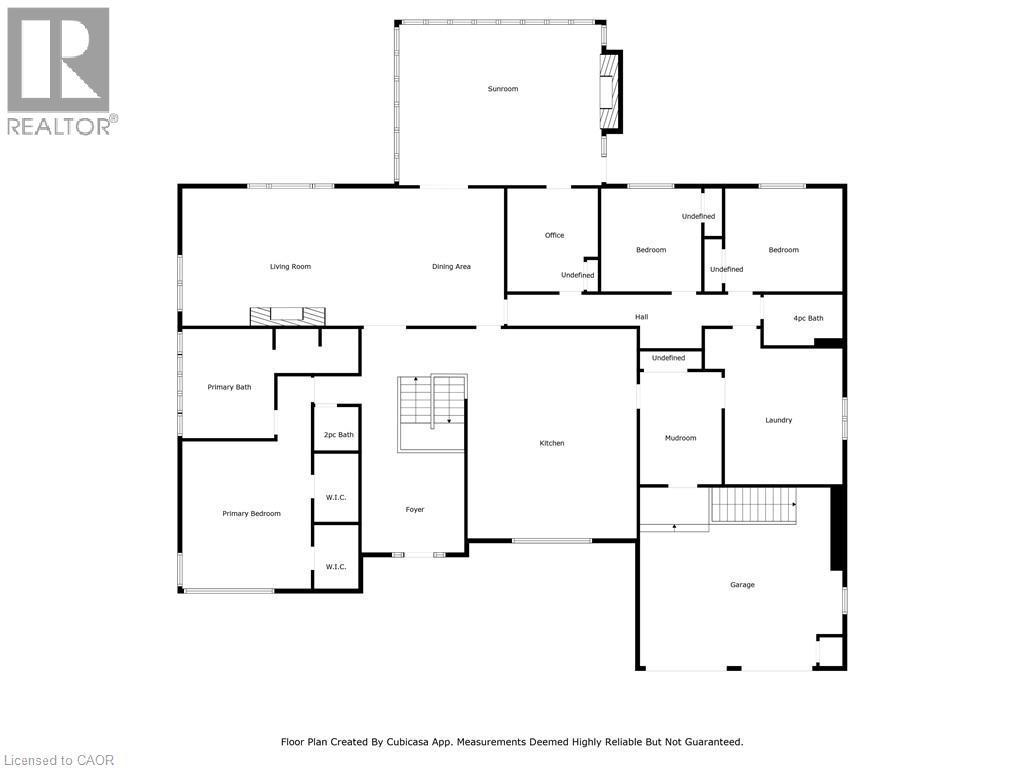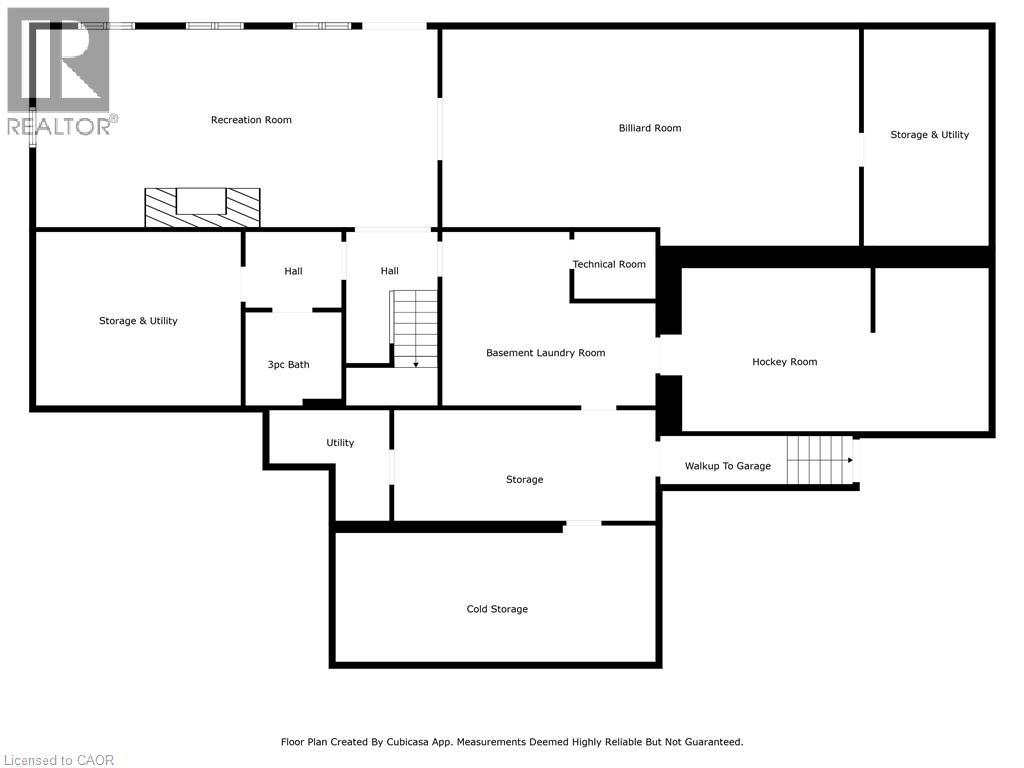House
3 Bedrooms
4 Bathrooms
Size: 5,070 sqft
Built in 1972
$1,650,000
About this House in Simcoe
Straight out of a magazine, this architecturally stunning 3 Bedroom, 4 Bath bungalow offers over 5,000 sq ft of luxurious living space on just over half an acre with breathtaking ravine views and acres of nature. Every room exudes chic style, and the backyard oasis is a true showstopper. No expense was spared in customizing this prestigious home, blending timeless design with modern comfort. A covered front veranda with square-cut flagstone welcomes you into the Grand Foyer w…here exquisite craftsmanship, high-end custom cabinetry, and attention to detail are found throughout. The Living Room flows into a fabulous solarium overlooking the backyard utopia, while the chefs gourmet kitchen impresses with quartz counters, heated floors, steam oven, warming drawer, microwave drawer, and undercounter double-drawer fridge. The Primary Suite features two custom walk-in closets and a spa-like 5pc Ensuite, while the opposite wing includes two additional bedrooms, an office, 4pc bath, mudroom, and laundry. The mudroom provides custom storage and access to a double garage with epoxy flooring and a separate entrance to the basement. Downstairs, enjoy a spacious Family Room with gas fireplace and walkout, a games room, 3pc bath, and generous storage. The backyard is nothing short of spectacular with a jaw-dropping covered outdoor kitchen featuring granite counters, wet bar, full fridge, dishwasher, built-in BBQ, side burner, and gas fireplace perfect for entertaining. A sunken patio leads to the resurfaced heated concrete saltwater pool with custom fencing, while a TREX deck, hot tub, invisible fencing, and full irrigation system complete the space. The professionally landscaped grounds are surrounded by the LPRCA, ensuring lasting privacy and serenity. This chic, smart, and luxurious home was designed for easy living with every modern convenience...a rare opportunity where elegance, comfort, and nature come together. Book your private viewing today. (id:14735)More About The Location
From West Street, turn right on to Holden Ave, left on to Sunset.
Listed by COLDWELL BANKER MOMENTUM REALTY BROKERAGE (Simcoe)/Coldwell Banker Homefront Realty.
Straight out of a magazine, this architecturally stunning 3 Bedroom, 4 Bath bungalow offers over 5,000 sq ft of luxurious living space on just over half an acre with breathtaking ravine views and acres of nature. Every room exudes chic style, and the backyard oasis is a true showstopper. No expense was spared in customizing this prestigious home, blending timeless design with modern comfort. A covered front veranda with square-cut flagstone welcomes you into the Grand Foyer where exquisite craftsmanship, high-end custom cabinetry, and attention to detail are found throughout. The Living Room flows into a fabulous solarium overlooking the backyard utopia, while the chefs gourmet kitchen impresses with quartz counters, heated floors, steam oven, warming drawer, microwave drawer, and undercounter double-drawer fridge. The Primary Suite features two custom walk-in closets and a spa-like 5pc Ensuite, while the opposite wing includes two additional bedrooms, an office, 4pc bath, mudroom, and laundry. The mudroom provides custom storage and access to a double garage with epoxy flooring and a separate entrance to the basement. Downstairs, enjoy a spacious Family Room with gas fireplace and walkout, a games room, 3pc bath, and generous storage. The backyard is nothing short of spectacular with a jaw-dropping covered outdoor kitchen featuring granite counters, wet bar, full fridge, dishwasher, built-in BBQ, side burner, and gas fireplace perfect for entertaining. A sunken patio leads to the resurfaced heated concrete saltwater pool with custom fencing, while a TREX deck, hot tub, invisible fencing, and full irrigation system complete the space. The professionally landscaped grounds are surrounded by the LPRCA, ensuring lasting privacy and serenity. This chic, smart, and luxurious home was designed for easy living with every modern convenience...a rare opportunity where elegance, comfort, and nature come together. Book your private viewing today. (id:14735)
More About The Location
From West Street, turn right on to Holden Ave, left on to Sunset.
Listed by COLDWELL BANKER MOMENTUM REALTY BROKERAGE (Simcoe)/Coldwell Banker Homefront Realty.
 Brought to you by your friendly REALTORS® through the MLS® System and TDREB (Tillsonburg District Real Estate Board), courtesy of Brixwork for your convenience.
Brought to you by your friendly REALTORS® through the MLS® System and TDREB (Tillsonburg District Real Estate Board), courtesy of Brixwork for your convenience.
The information contained on this site is based in whole or in part on information that is provided by members of The Canadian Real Estate Association, who are responsible for its accuracy. CREA reproduces and distributes this information as a service for its members and assumes no responsibility for its accuracy.
The trademarks REALTOR®, REALTORS® and the REALTOR® logo are controlled by The Canadian Real Estate Association (CREA) and identify real estate professionals who are members of CREA. The trademarks MLS®, Multiple Listing Service® and the associated logos are owned by CREA and identify the quality of services provided by real estate professionals who are members of CREA. Used under license.
More Details
- MLS®: 40768961
- Bedrooms: 3
- Bathrooms: 4
- Type: House
- Size: 5,070 sqft
- Lot Size: 1 sqft
- Full Baths: 3
- Half Baths: 1
- Parking: 8 (Attached Garage)
- Fireplaces: 4
- Storeys: 1 storeys
- Year Built: 1972
- Construction: Poured Concrete
Rooms And Dimensions
- Cold room: 24'3'' x 10'4''
- Storage: 19'9'' x 8'4''
- Utility room: 9'2'' x 8'4''
- Other: 25' x 12'4''
- Utility room: 15'6'' x 13'3''
- Storage: 16'5'' x 9'5''
- Laundry room: 16'3'' x 13'3''
- 3pc Bathroom: 7'3'' x 7'1''
- Games room: 31'8'' x 16'5''
- Family room: 30'0'' x 15'0''
- 2pc Bathroom: 4'8'' x 4'8''
- 4pc Bathroom: 8'6'' x 5'5''
- Laundry room: 16'9'' x 15'0''
- Mud room: 12'3'' x 8'9''
- Office: 11'3'' x 9'9''
- Bedroom: 11'3'' x 10'9''
- Bedroom: 12'8'' x 11'3''
- Full bathroom: 19'2'' x 11'9''
- Primary Bedroom: 23'2'' x 14'1''
- Eat in kitchen: 22'8'' x 18'5''
- Sunroom: 23'9'' x 17'5''
- Living room/Dining room: 35' x 15'
- Foyer: 24'3'' x 16'3''
Call Peak Peninsula Realty for a free consultation on your next move.
519.586.2626More about Simcoe
Latitude: 42.8357397
Longitude: -80.3252961


