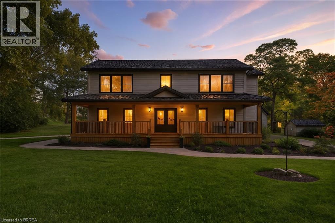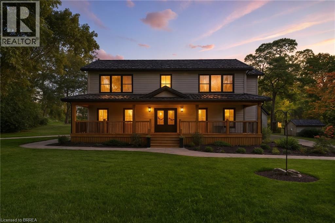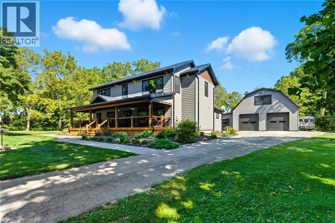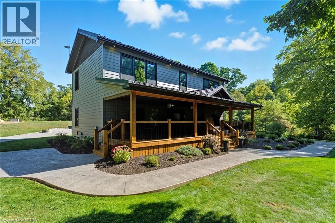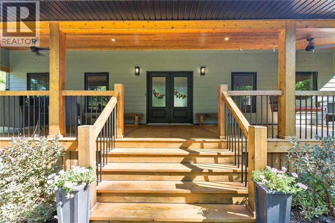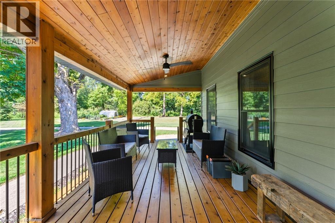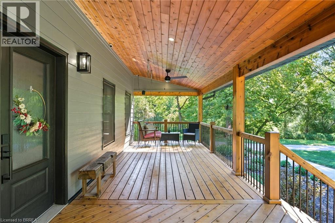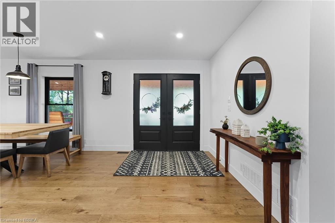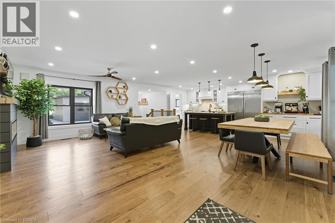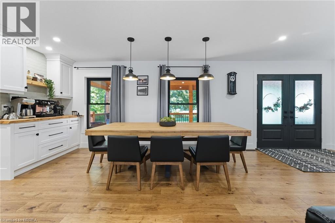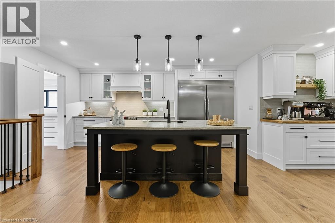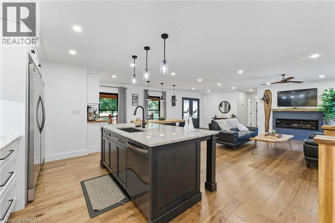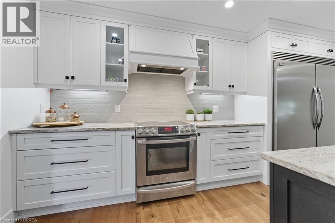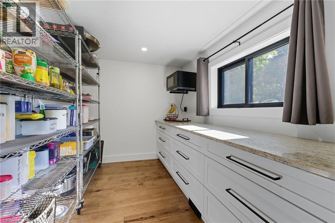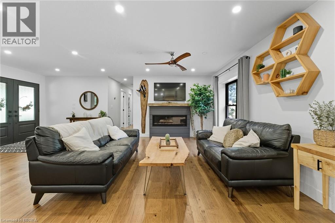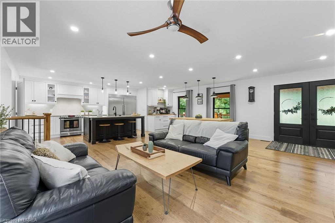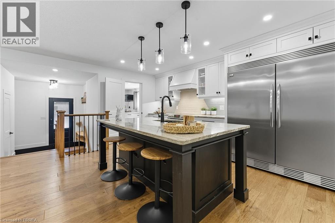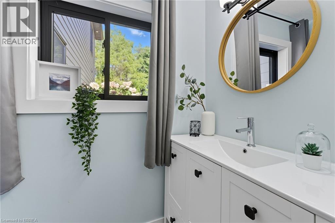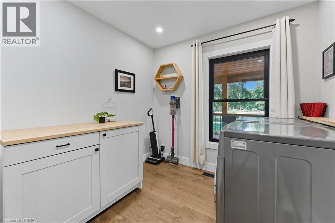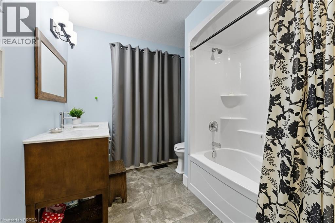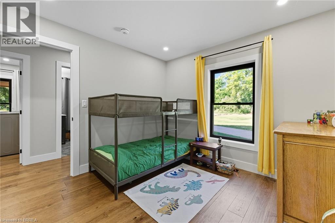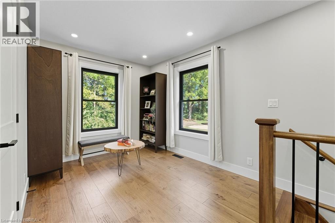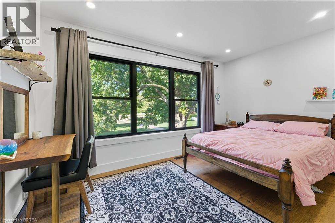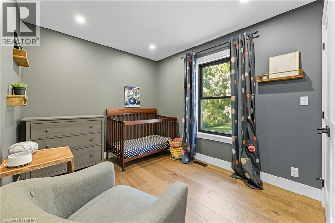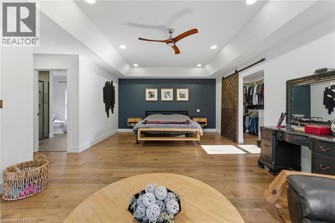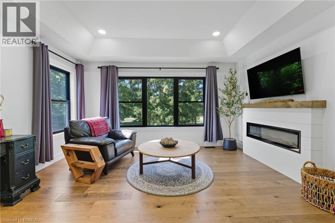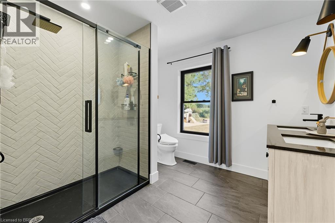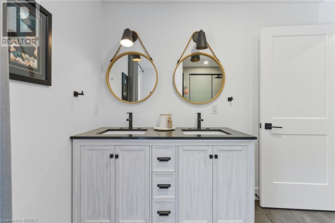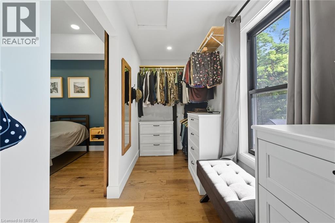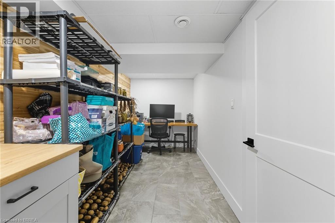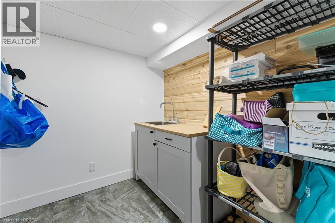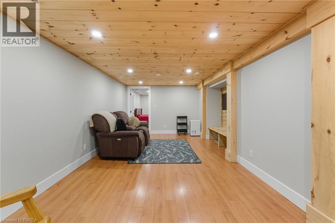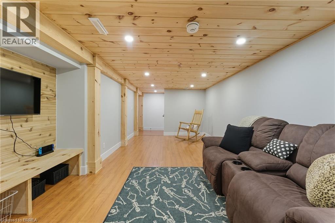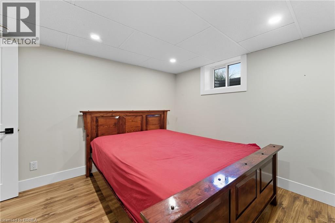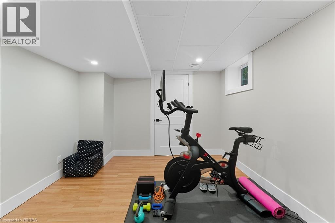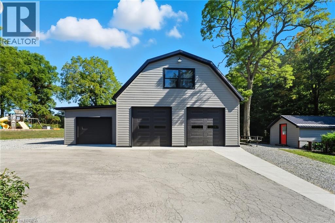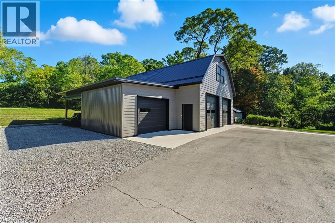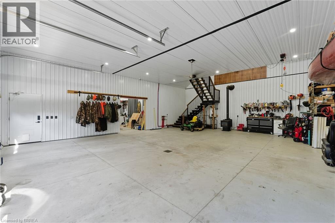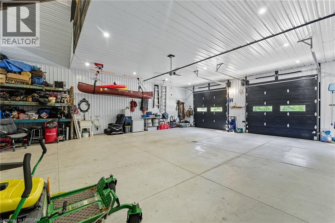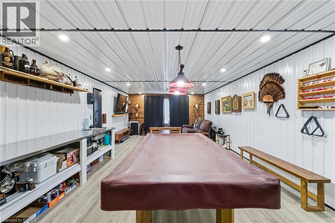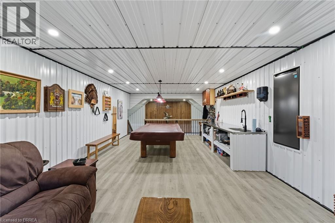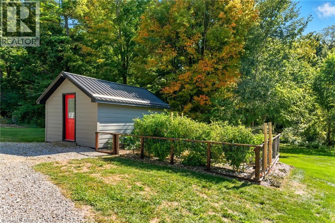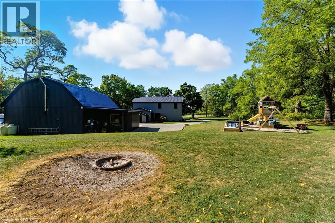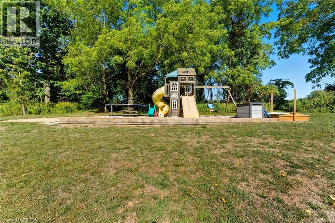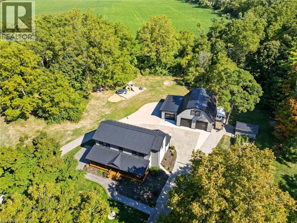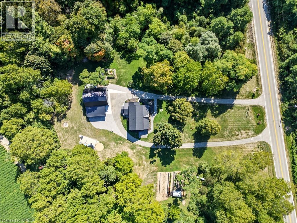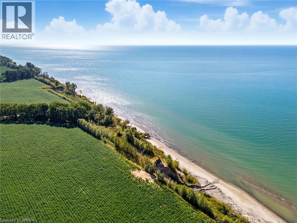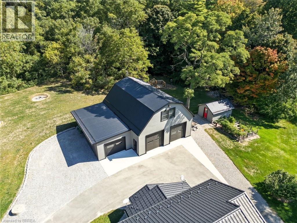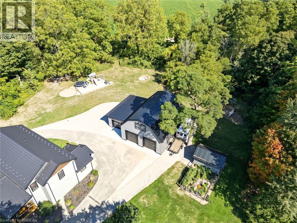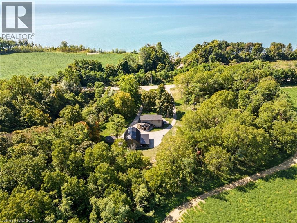House
5 Bedrooms
3 Bathrooms
Size: 2,805 sqft
Built in
$1,375,000
About this House in Port Burwell
Welcome to your private country retreat just minutes from Port Burwell and the shores of Lake Erie! This beautifully crafted 4+1 bedroom, 2.5-bathroom home sits on a picturesque 4.28-acre lot and offers the perfect blend of modern living and rural charm. Step onto the covered cedar front porch and into an open-concept main floor designed for both style and function. The bright and airy living space features engineered hardwood flooring and flows seamlessly into a gourmet kitc…hen, complete with stunning white floor-to-ceiling Pioneer cabinetry, a contrasting black island with granite countertops, and a massive walk-in pantry. A main floor bedroom, full 4-piece bathroom, and convenient laundry room round out this level. Upstairs, you\'ll find a spacious primary bedroom with a large walk-in closet, two additional generous-sized bedrooms, and a luxurious 4-piece bathroom featuring a glass walk-in shower. The fully finished basement extends your living space with an additional bedroom, large rec room, and ample storage—perfect for a growing family or guests. Outside, the possibilities are endless! The 32\' x 40\' shop is a dream for hobbyists or business owners, featuring two 10\' x 10\' doors, a loft area, two separate 100-amp panels (with 200 amps at the pole), a cozy wood stove, and heated floors. Other highlights include a durable steel roof, Hardie Board exterior siding, and unbeatable privacy—all just minutes from the beach, marina, trails, and village amenities. Whether you\'re looking for peaceful country living, space to grow, or a functional live/work setup—this one checks all the boxes! (id:14735)More About The Location
NORTH RD- LAKESHORE RD
Listed by Real Broker Ontario Ltd/Real Broker Ontario Ltd..
Welcome to your private country retreat just minutes from Port Burwell and the shores of Lake Erie! This beautifully crafted 4+1 bedroom, 2.5-bathroom home sits on a picturesque 4.28-acre lot and offers the perfect blend of modern living and rural charm. Step onto the covered cedar front porch and into an open-concept main floor designed for both style and function. The bright and airy living space features engineered hardwood flooring and flows seamlessly into a gourmet kitchen, complete with stunning white floor-to-ceiling Pioneer cabinetry, a contrasting black island with granite countertops, and a massive walk-in pantry. A main floor bedroom, full 4-piece bathroom, and convenient laundry room round out this level. Upstairs, you\'ll find a spacious primary bedroom with a large walk-in closet, two additional generous-sized bedrooms, and a luxurious 4-piece bathroom featuring a glass walk-in shower. The fully finished basement extends your living space with an additional bedroom, large rec room, and ample storage—perfect for a growing family or guests. Outside, the possibilities are endless! The 32\' x 40\' shop is a dream for hobbyists or business owners, featuring two 10\' x 10\' doors, a loft area, two separate 100-amp panels (with 200 amps at the pole), a cozy wood stove, and heated floors. Other highlights include a durable steel roof, Hardie Board exterior siding, and unbeatable privacy—all just minutes from the beach, marina, trails, and village amenities. Whether you\'re looking for peaceful country living, space to grow, or a functional live/work setup—this one checks all the boxes! (id:14735)
More About The Location
NORTH RD- LAKESHORE RD
Listed by Real Broker Ontario Ltd/Real Broker Ontario Ltd..
 Brought to you by your friendly REALTORS® through the MLS® System and TDREB (Tillsonburg District Real Estate Board), courtesy of Brixwork for your convenience.
Brought to you by your friendly REALTORS® through the MLS® System and TDREB (Tillsonburg District Real Estate Board), courtesy of Brixwork for your convenience.
The information contained on this site is based in whole or in part on information that is provided by members of The Canadian Real Estate Association, who are responsible for its accuracy. CREA reproduces and distributes this information as a service for its members and assumes no responsibility for its accuracy.
The trademarks REALTOR®, REALTORS® and the REALTOR® logo are controlled by The Canadian Real Estate Association (CREA) and identify real estate professionals who are members of CREA. The trademarks MLS®, Multiple Listing Service® and the associated logos are owned by CREA and identify the quality of services provided by real estate professionals who are members of CREA. Used under license.
More Details
- MLS®: 40770665
- Bedrooms: 5
- Bathrooms: 3
- Type: House
- Size: 2,805 sqft
- Full Baths: 2
- Half Baths: 1
- Parking: 10 (Detached Garage)
- View: Direct Water View
- Storeys: 2 storeys
Rooms And Dimensions
- 4pc Bathroom: 8'10'' x 9'1''
- Primary Bedroom: 21'2'' x 21'11''
- Bedroom: 12'10'' x 8'4''
- Bedroom: 13'4'' x 10'6''
- Recreation room: 25'8'' x 12'2''
- Utility room: 20'5'' x 10'9''
- Bonus Room: 10'7'' x 10'9''
- Bedroom: 12'11'' x 10'10''
- 2pc Bathroom: 4'0'' x 6'10''
- 4pc Bathroom: 7'10'' x 7'5''
- Bedroom: 11'0'' x 9'11''
- Laundry room: 9'1'' x 7'5''
- Pantry: 7'4'' x 9'9''
- Kitchen: 13'3'' x 9'10''
- Living room: 14'9'' x 9'8''
- Dining room: 18'10'' x 12'3''
Call Peak Peninsula Realty for a free consultation on your next move.
519.586.2626More about Port Burwell
Latitude: 42.6199982
Longitude: -80.7116335

