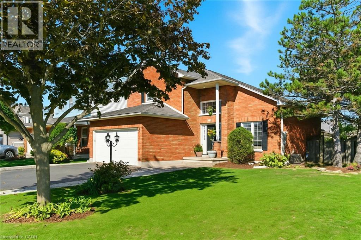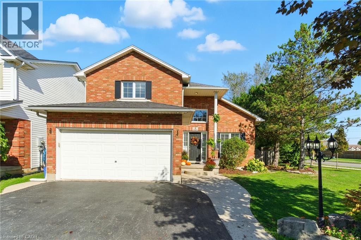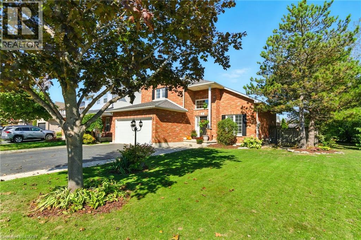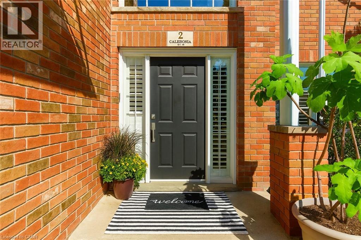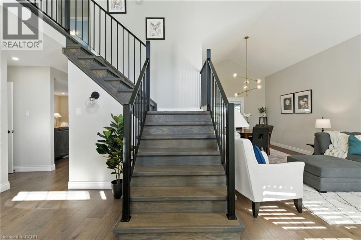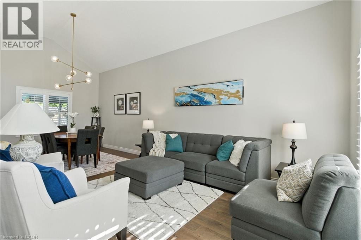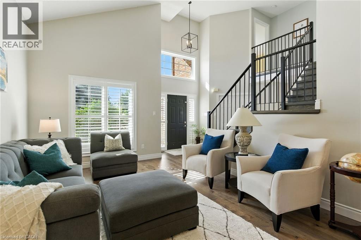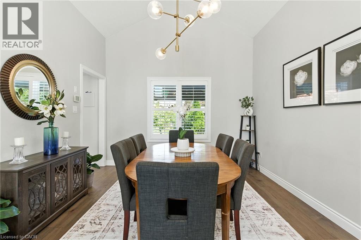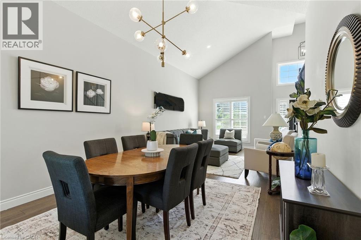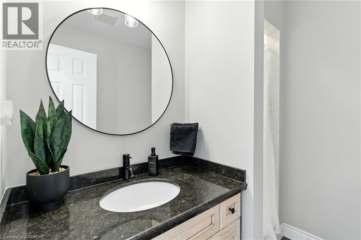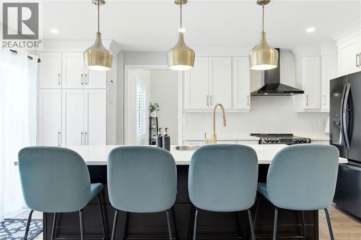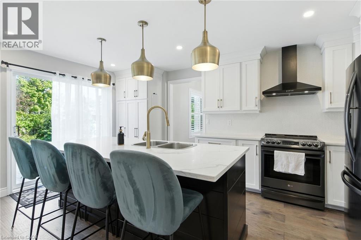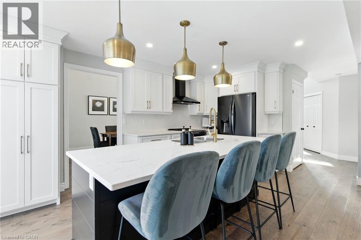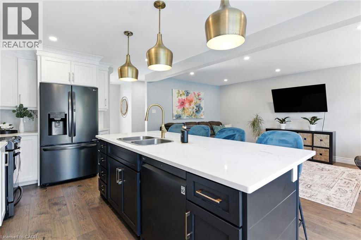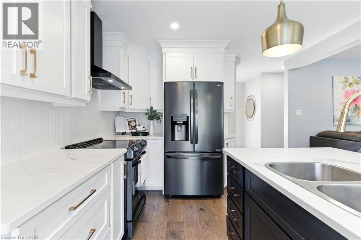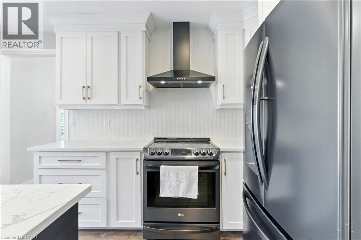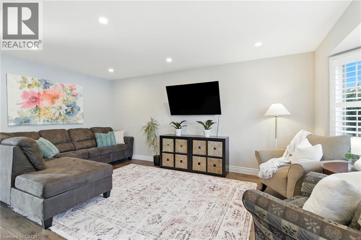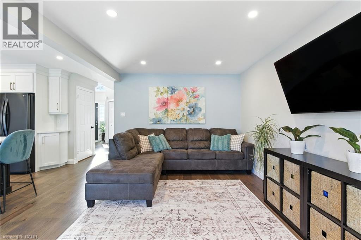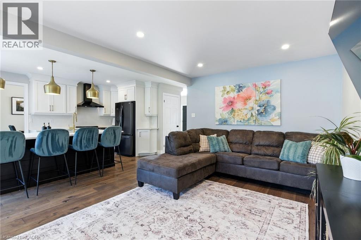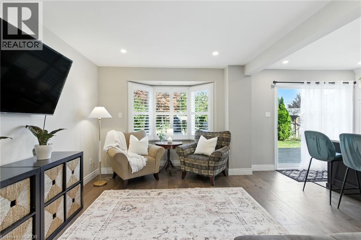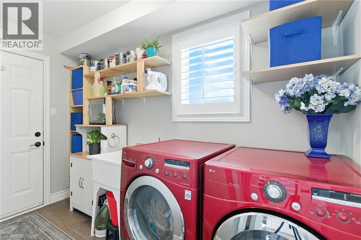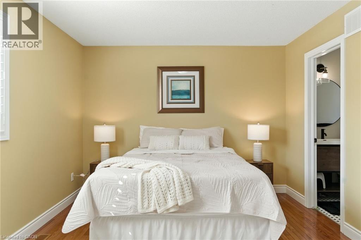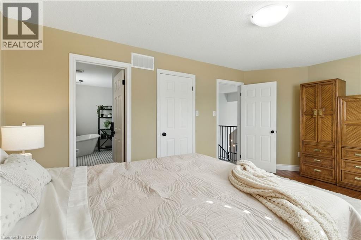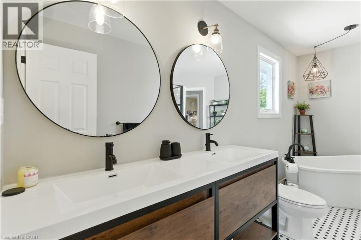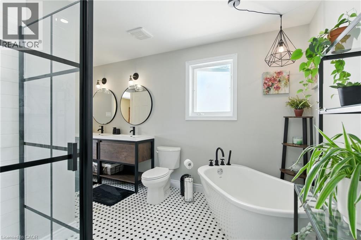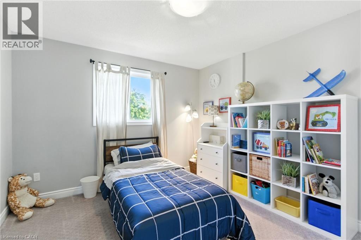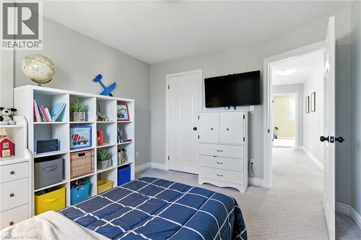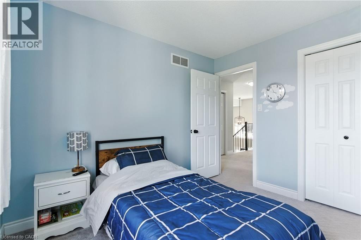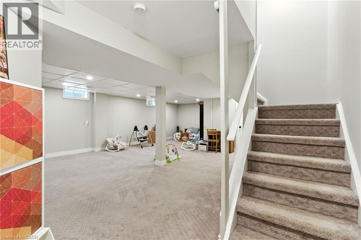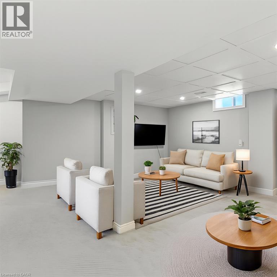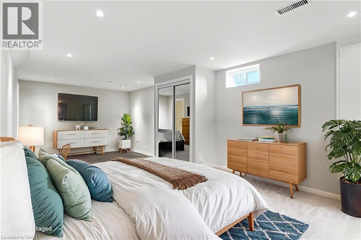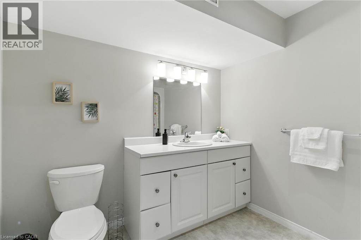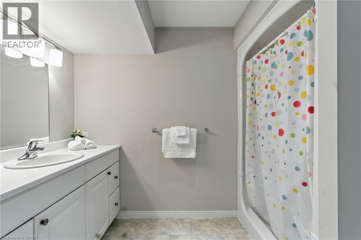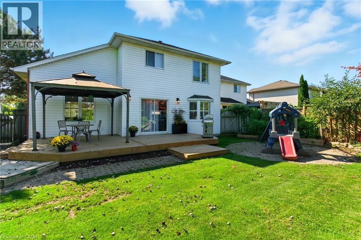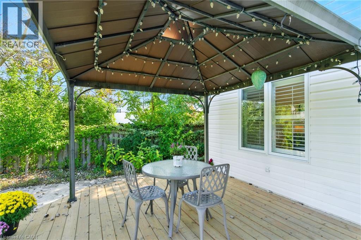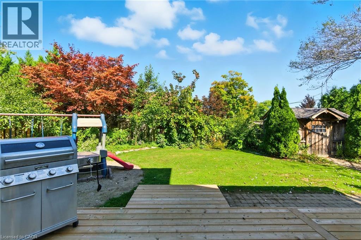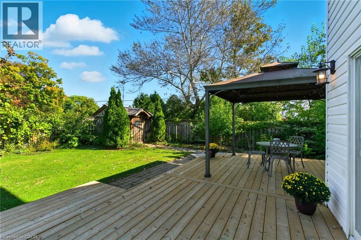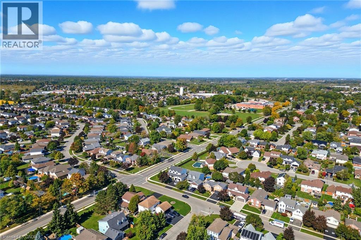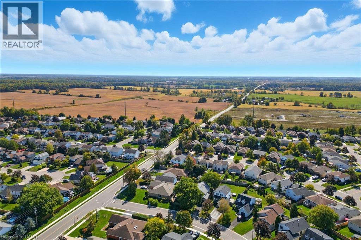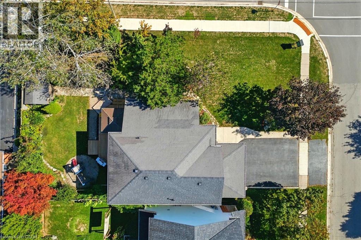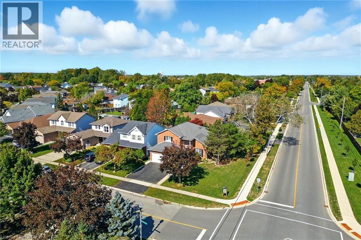House
4 Bedrooms
3 Bathrooms
Size: 2,970 sqft
Built in 1998
$949,900
About this House in Haldimand
Welcome to 2 Caledonia Avenue — where style, comfort, and location meet. This stunning 3+1 bedroom, 3 full bathroom home sits on a beautifully landscaped corner lot in a sought-after neighbourhood, and within walking distance to parks, schools, and daily amenities. Step inside to soaring vaulted ceilings and oversized windows that flood the open-concept living and dining area with natural light. Rich hardwood floors, upgraded lighting, and a custom staircase with a striking… bannister elevate the space with warmth and elegance. At the heart of the home is a showstopping Winger kitchen, featuring quartz countertops, stylish backsplash, island with seating, and seamless sightlines into the cozy family room perfect for everyday living and entertaining. Upstairs, find three generous bedrooms including a serene primary suite with ensuite privileges to a spa-like bath complete with glass shower and contemporary finishes. The fully finished basement offers incredible versatility, with a spacious bedroom with ensuite access, full bath, and an expansive recreation room ideal for a home theatre, gym, or games room. Outside, enjoy the upgraded deck and private yard, perfect for relaxing or hosting summer BBQs. Additional highlights include elegant California shutters, fresh paint throughout, professionally cleaned carpets, and a range of tasteful upgrades that enhance every corner of the home. Move-in ready and impeccably maintained the perfect place to call home. (id:14735)More About The Location
Haddington Street to McKenzie Road, turn right onto Caledonia Avenue
Listed by RE/MAX Escarpment Realty Inc..
Welcome to 2 Caledonia Avenue — where style, comfort, and location meet. This stunning 3+1 bedroom, 3 full bathroom home sits on a beautifully landscaped corner lot in a sought-after neighbourhood, and within walking distance to parks, schools, and daily amenities. Step inside to soaring vaulted ceilings and oversized windows that flood the open-concept living and dining area with natural light. Rich hardwood floors, upgraded lighting, and a custom staircase with a striking bannister elevate the space with warmth and elegance. At the heart of the home is a showstopping Winger kitchen, featuring quartz countertops, stylish backsplash, island with seating, and seamless sightlines into the cozy family room perfect for everyday living and entertaining. Upstairs, find three generous bedrooms including a serene primary suite with ensuite privileges to a spa-like bath complete with glass shower and contemporary finishes. The fully finished basement offers incredible versatility, with a spacious bedroom with ensuite access, full bath, and an expansive recreation room ideal for a home theatre, gym, or games room. Outside, enjoy the upgraded deck and private yard, perfect for relaxing or hosting summer BBQs. Additional highlights include elegant California shutters, fresh paint throughout, professionally cleaned carpets, and a range of tasteful upgrades that enhance every corner of the home. Move-in ready and impeccably maintained the perfect place to call home. (id:14735)
More About The Location
Haddington Street to McKenzie Road, turn right onto Caledonia Avenue
Listed by RE/MAX Escarpment Realty Inc..
 Brought to you by your friendly REALTORS® through the MLS® System and TDREB (Tillsonburg District Real Estate Board), courtesy of Brixwork for your convenience.
Brought to you by your friendly REALTORS® through the MLS® System and TDREB (Tillsonburg District Real Estate Board), courtesy of Brixwork for your convenience.
The information contained on this site is based in whole or in part on information that is provided by members of The Canadian Real Estate Association, who are responsible for its accuracy. CREA reproduces and distributes this information as a service for its members and assumes no responsibility for its accuracy.
The trademarks REALTOR®, REALTORS® and the REALTOR® logo are controlled by The Canadian Real Estate Association (CREA) and identify real estate professionals who are members of CREA. The trademarks MLS®, Multiple Listing Service® and the associated logos are owned by CREA and identify the quality of services provided by real estate professionals who are members of CREA. Used under license.
More Details
- MLS®: 40770851
- Bedrooms: 4
- Bathrooms: 3
- Type: House
- Size: 2,970 sqft
- Full Baths: 3
- Parking: 6 (Attached Garage)
- Storeys: 2 storeys
- Year Built: 1998
- Construction: Poured Concrete
Rooms And Dimensions
- Bedroom: 11'8'' x 12'6''
- Bedroom: 10'5'' x 10'6''
- 5pc Bathroom: 9'11'' x 14'1''
- Primary Bedroom: 17'0'' x 10'3''
- 3pc Bathroom: 11'4'' x 8'4''
- Bedroom: 11'2'' x 25'2''
- Recreation room: 22'5'' x 26'11''
- Laundry room: 5'5'' x 10'7''
- 3pc Bathroom: 5'4'' x 7'1''
- Family room: 10'6'' x 19'3''
- Kitchen: 12'0'' x 17'4''
- Dining room: 11'2'' x 10'2''
- Living room: 11'2'' x 15'0''
- Foyer: 7'0'' x 6'10''
Call Peak Peninsula Realty for a free consultation on your next move.
519.586.2626More about Haldimand
Latitude: 43.0582056
Longitude: -79.9515177


