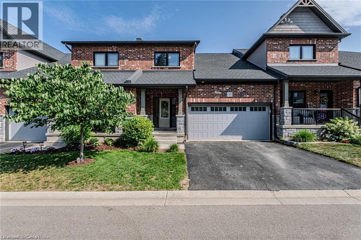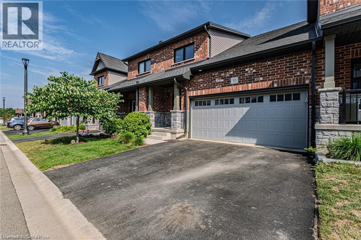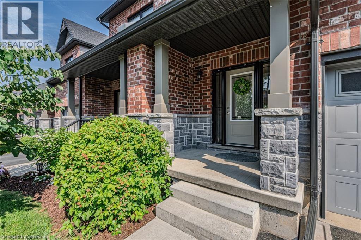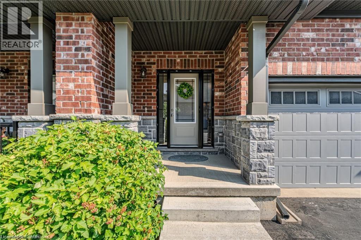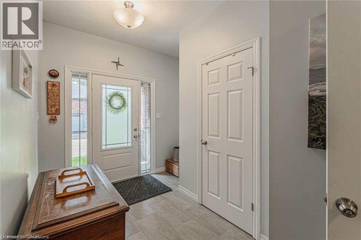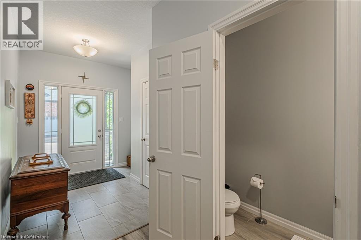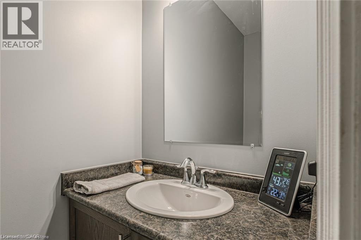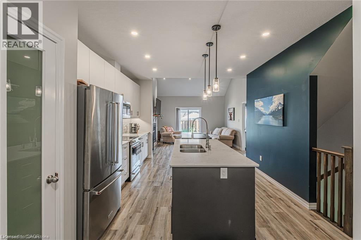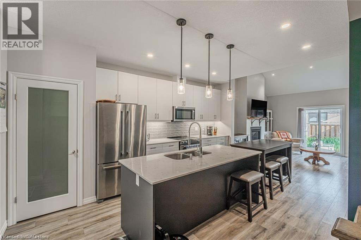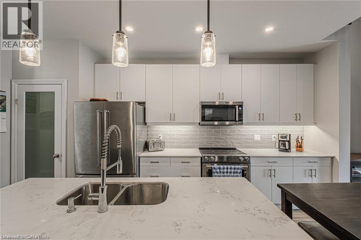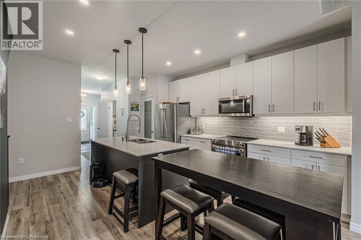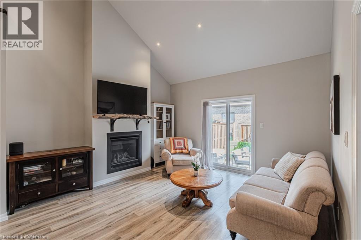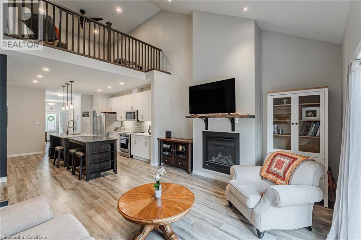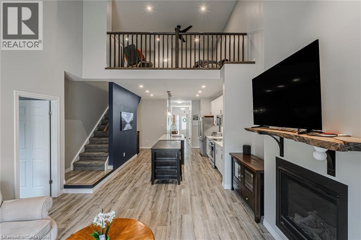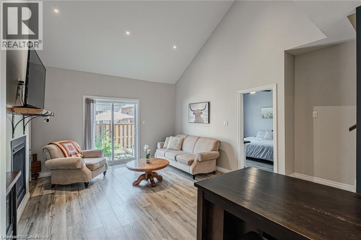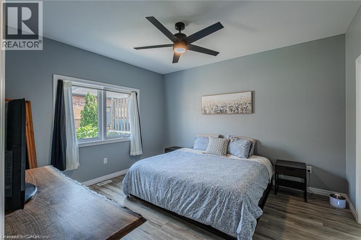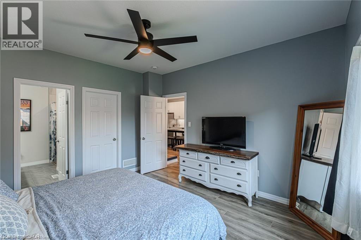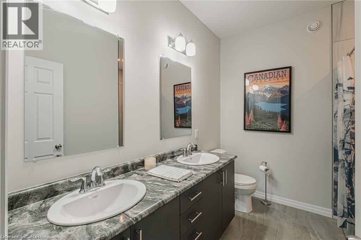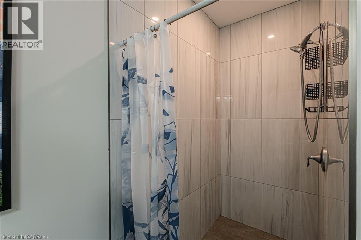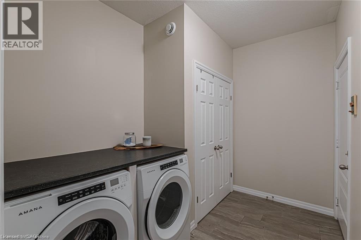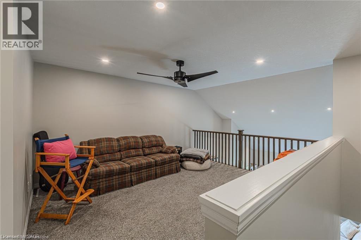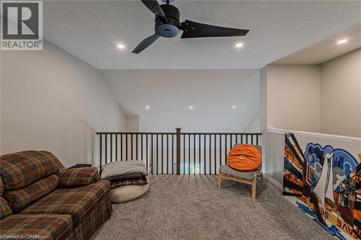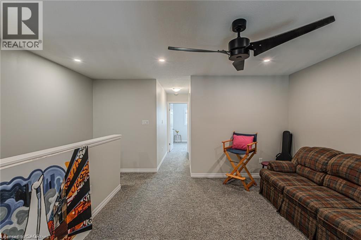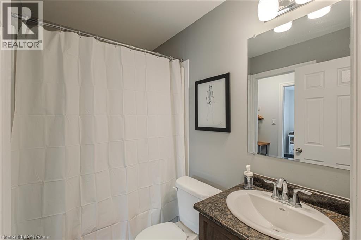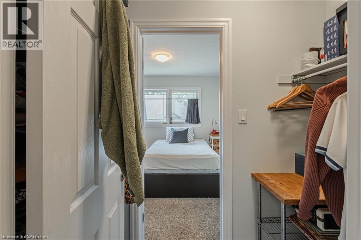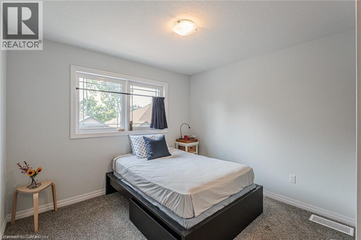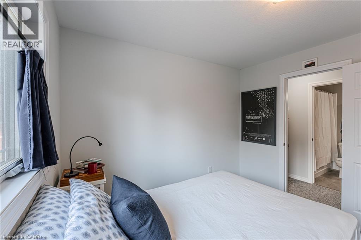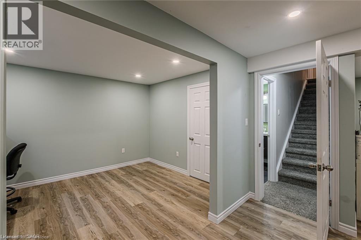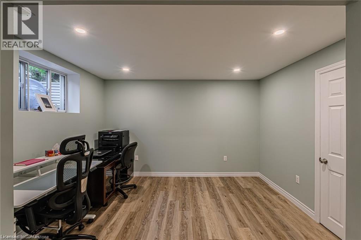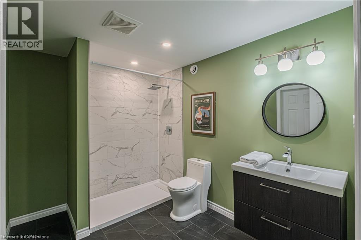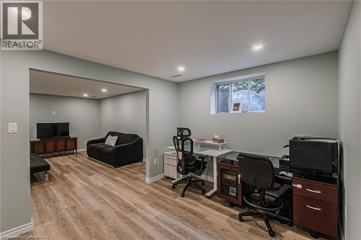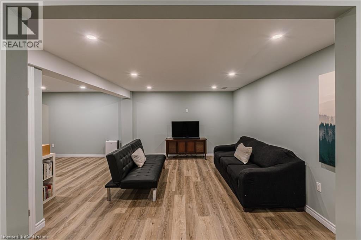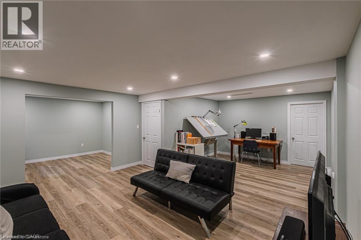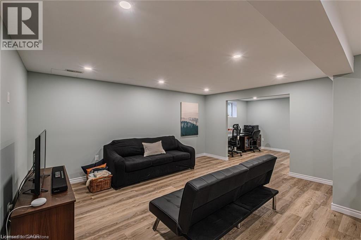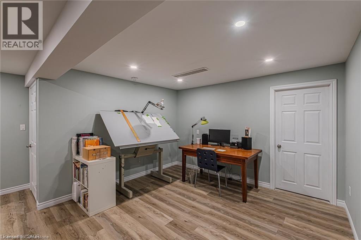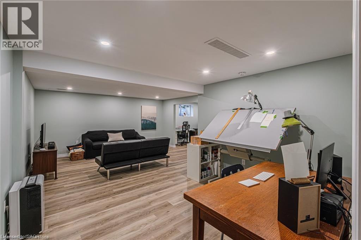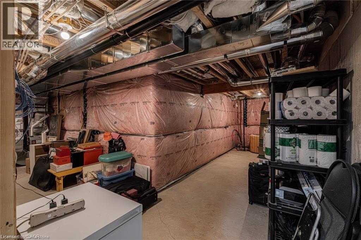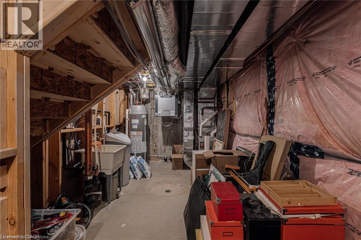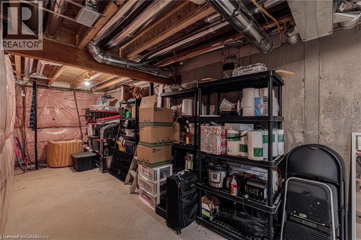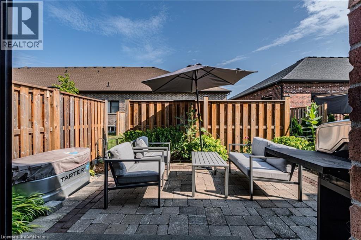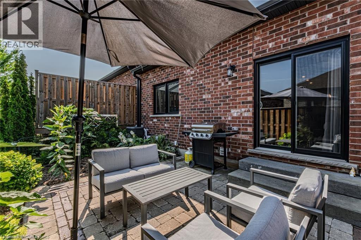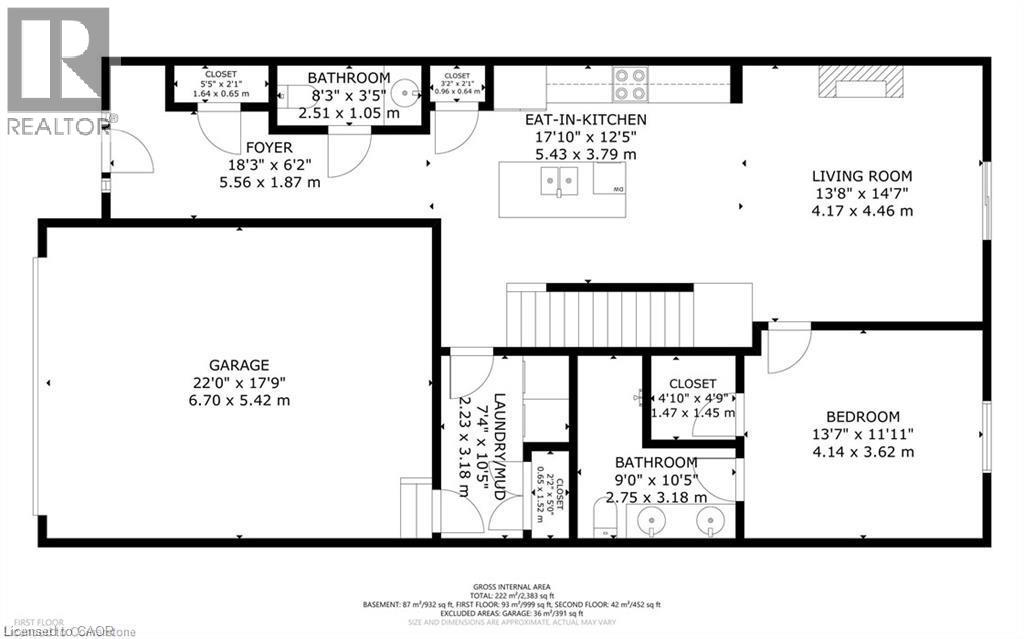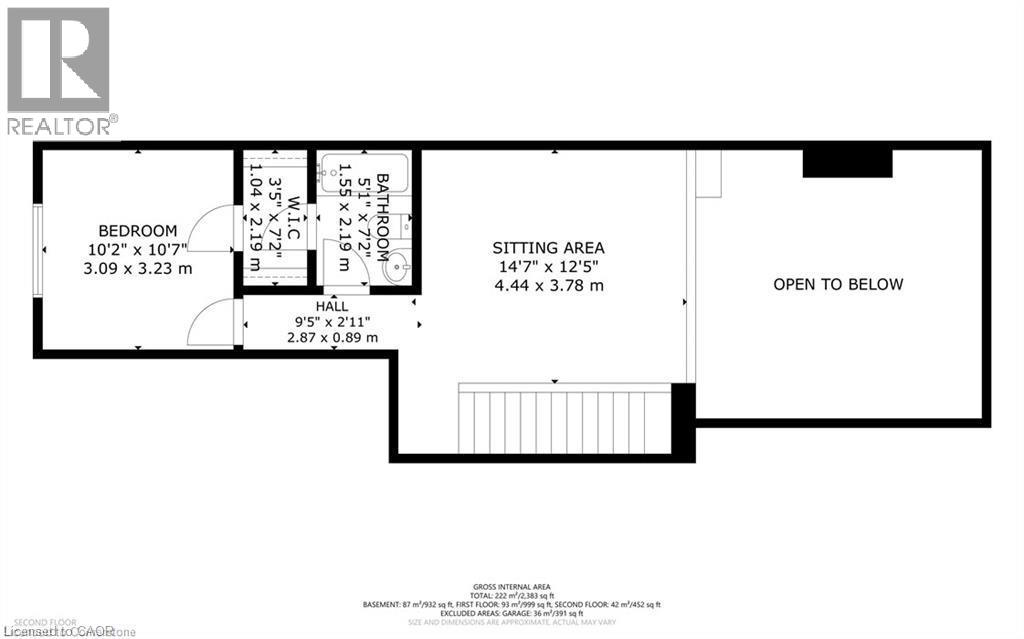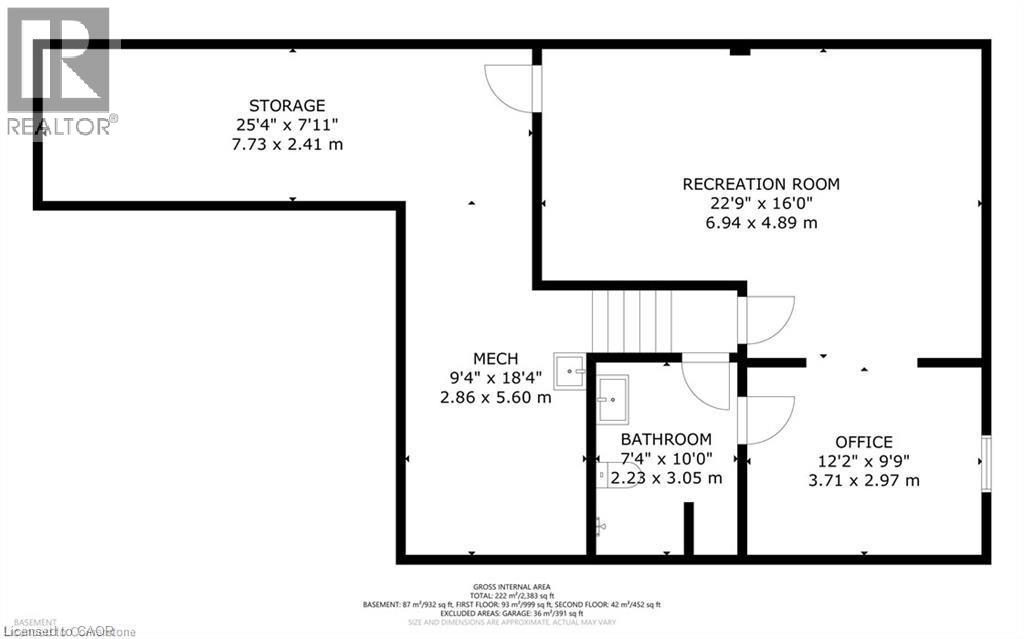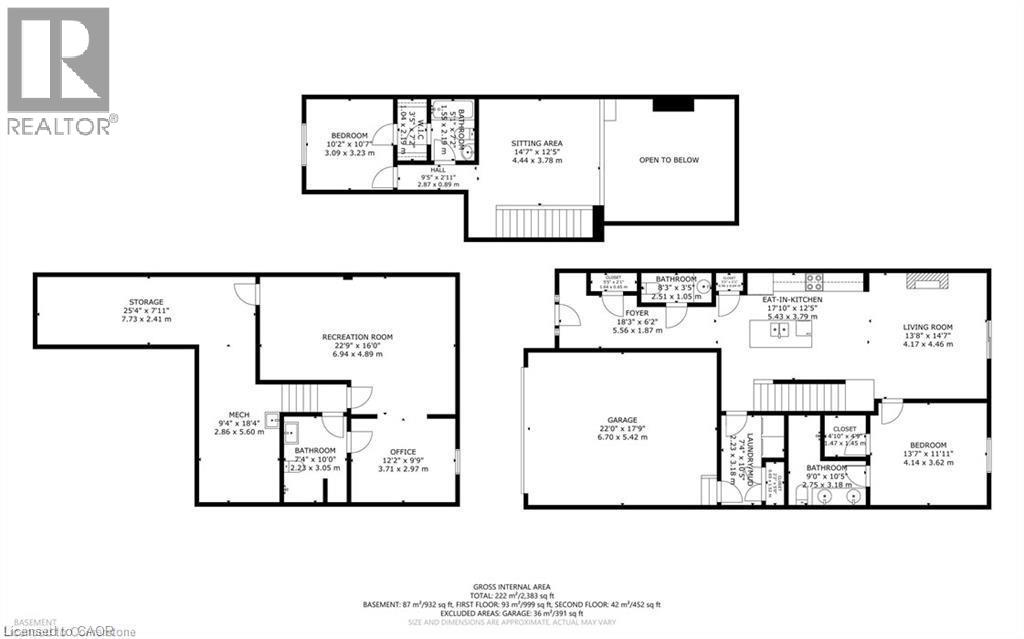Townhome
2 Bedrooms
4 Bathrooms
Size: 2,029 sqft
Mnt Fee:
$599,900
About this Townhome in Simcoe
Gorgeous 2 bedroom brick bungalow in a quiet neighbourhood! Pull in to the double wide private driveway leading to the manicured front yard and cozy covered front porch. Step indoors to the spacious foyer with closet for coats and shoes. Next is a powder room located just before the stunning eat-in kitchen. White cupboards, quartz countertops, stainless steel appliances, an island with sink and a pantry make this kitchen a dream to cook and entertain in! The kitchen is open t…o the living room with gas fireplace and patio door to the backyard. Next is the primary bedroom with walk-in closet and beautiful 4 piece ensuite with walk-in shower and double sinks. Finishing off the main floor is the laundry room with door to the garage. Upstairs is a sitting room with a bird\'s eye view of the lower level. Also up here is the second bedroom with walk-in closet and the 4 piece bathroom. Downstairs, enjoy a secondary retreat in the recreation room with space to relax, read or watch T.V. An office space with door to the 3 piece bathroom could be converted into a third bedroom. The storage and utility room provide space for all those extras in life. Outdoors, the sweet patio is perfect for barbecuing or enjoying the sunshine. The attached 2 car garage completes this property with space to keep your car dry. Located in a quiet area not far from schools, shopping and the hospital this home is sure to please! (id:14735)More About The Location
From West St go south on Holden Ave, turn east on Thomson Road, follow Thomson to Fernwood Drive. Go south on Fernwood Drive and then west on Serviceberry property is on north side of Serviceberry Lane.
Listed by ROYAL LEPAGE TRIUS REALTY BROKERAGE.
Gorgeous 2 bedroom brick bungalow in a quiet neighbourhood! Pull in to the double wide private driveway leading to the manicured front yard and cozy covered front porch. Step indoors to the spacious foyer with closet for coats and shoes. Next is a powder room located just before the stunning eat-in kitchen. White cupboards, quartz countertops, stainless steel appliances, an island with sink and a pantry make this kitchen a dream to cook and entertain in! The kitchen is open to the living room with gas fireplace and patio door to the backyard. Next is the primary bedroom with walk-in closet and beautiful 4 piece ensuite with walk-in shower and double sinks. Finishing off the main floor is the laundry room with door to the garage. Upstairs is a sitting room with a bird\'s eye view of the lower level. Also up here is the second bedroom with walk-in closet and the 4 piece bathroom. Downstairs, enjoy a secondary retreat in the recreation room with space to relax, read or watch T.V. An office space with door to the 3 piece bathroom could be converted into a third bedroom. The storage and utility room provide space for all those extras in life. Outdoors, the sweet patio is perfect for barbecuing or enjoying the sunshine. The attached 2 car garage completes this property with space to keep your car dry. Located in a quiet area not far from schools, shopping and the hospital this home is sure to please! (id:14735)
More About The Location
From West St go south on Holden Ave, turn east on Thomson Road, follow Thomson to Fernwood Drive. Go south on Fernwood Drive and then west on Serviceberry property is on north side of Serviceberry Lane.
Listed by ROYAL LEPAGE TRIUS REALTY BROKERAGE.
 Brought to you by your friendly REALTORS® through the MLS® System and TDREB (Tillsonburg District Real Estate Board), courtesy of Brixwork for your convenience.
Brought to you by your friendly REALTORS® through the MLS® System and TDREB (Tillsonburg District Real Estate Board), courtesy of Brixwork for your convenience.
The information contained on this site is based in whole or in part on information that is provided by members of The Canadian Real Estate Association, who are responsible for its accuracy. CREA reproduces and distributes this information as a service for its members and assumes no responsibility for its accuracy.
The trademarks REALTOR®, REALTORS® and the REALTOR® logo are controlled by The Canadian Real Estate Association (CREA) and identify real estate professionals who are members of CREA. The trademarks MLS®, Multiple Listing Service® and the associated logos are owned by CREA and identify the quality of services provided by real estate professionals who are members of CREA. Used under license.
More Details
- MLS®: 40771593
- Bedrooms: 2
- Bathrooms: 4
- Type: Townhome
- Building: 30 Serviceberry 34 Lane, Simcoe
- Size: 2,029 sqft
- Full Baths: 3
- Half Baths: 1
- Parking: 4 (Attached Garage)
- Storeys: 1 storeys
- Year Built: 2020
- Construction: Poured Concrete
Rooms And Dimensions
- 4pc Bathroom: 5'1'' x 7'2''
- Bedroom: 10'2'' x 10'7''
- Sitting room: 14'7'' x 12'5''
- 3pc Bathroom: 7'4'' x 10'0''
- Office: 12'2'' x 9'9''
- Recreation room: 22'9'' x 16'0''
- Laundry room: 7'4'' x 10'5''
- Full bathroom: 9'0'' x 10'5''
- Primary Bedroom: 13'7'' x 11'11''
- Living room: 13'8'' x 14'7''
- Eat in kitchen: 17'10'' x 12'5''
- 2pc Bathroom: 8'3'' x 3'5''
- Foyer: 18'3'' x 6'2''
Call Peak Peninsula Realty for a free consultation on your next move.
519.586.2626More about Simcoe
Latitude: 42.82881
Longitude: -80.32071


