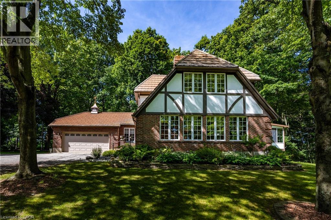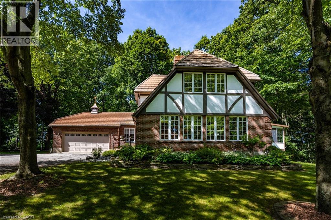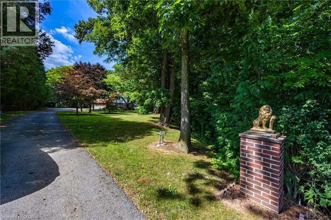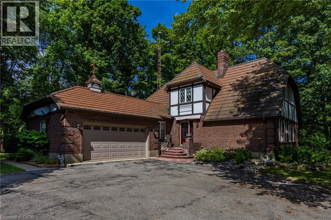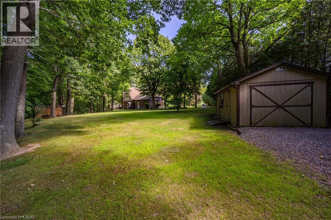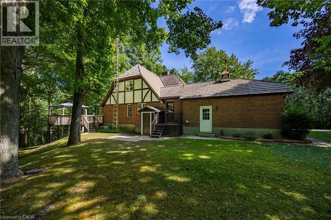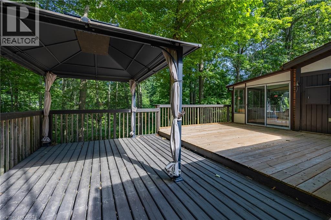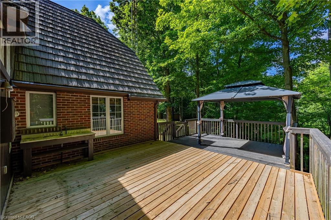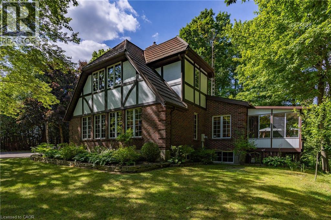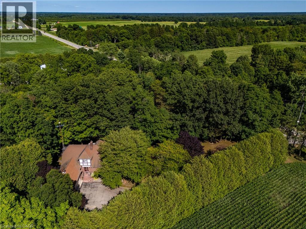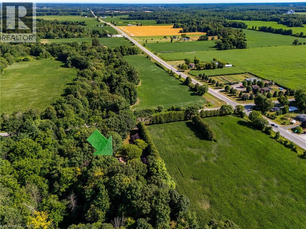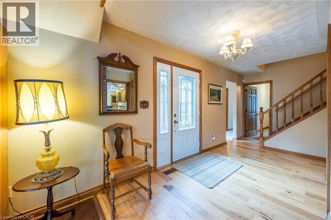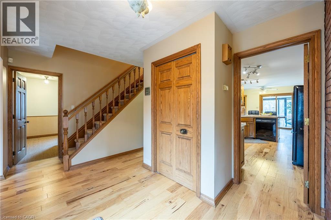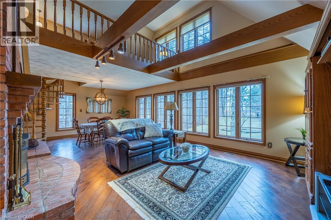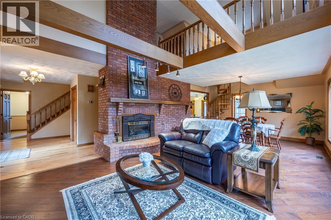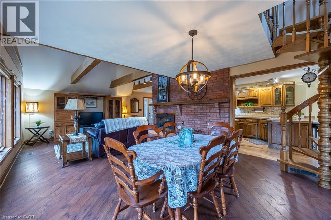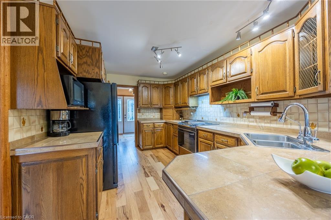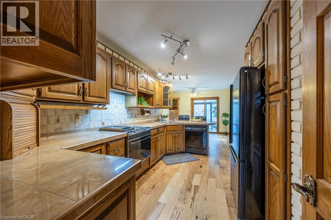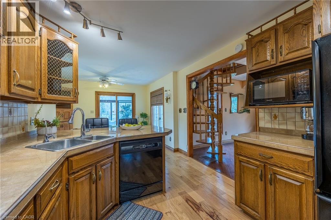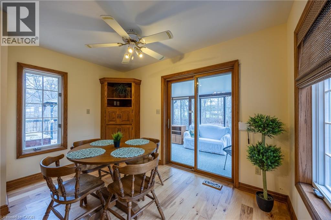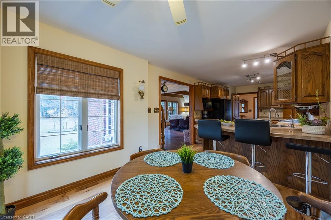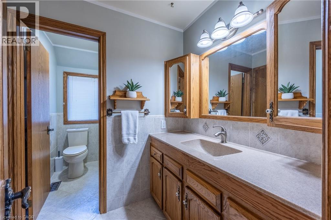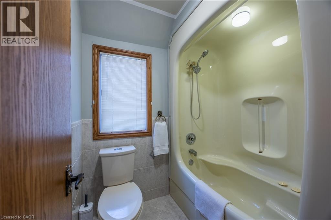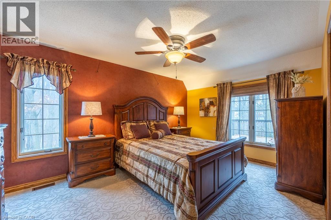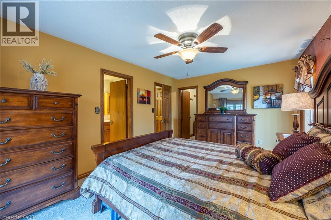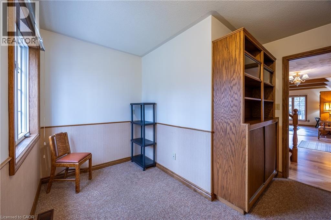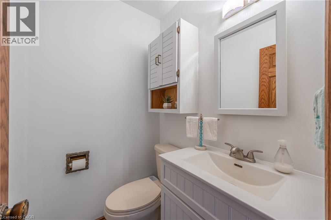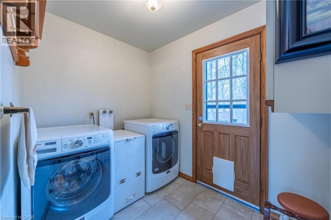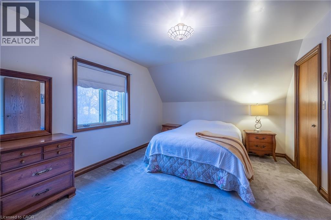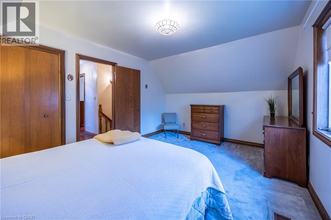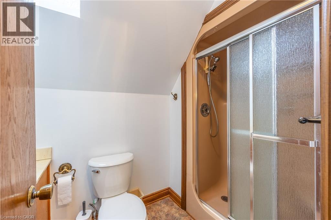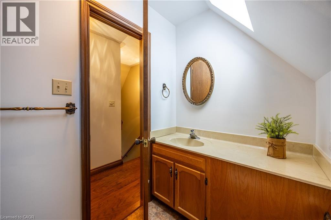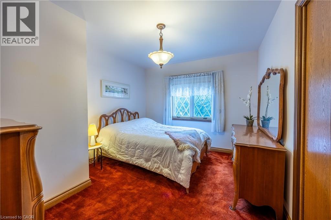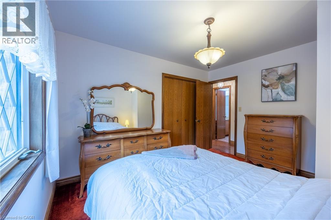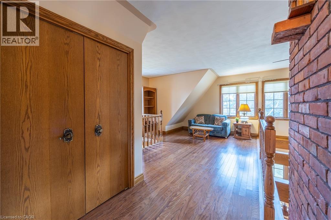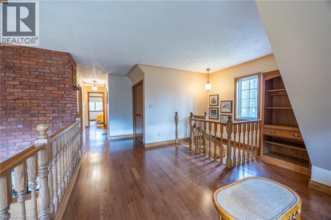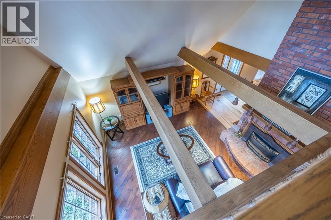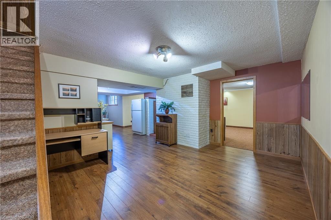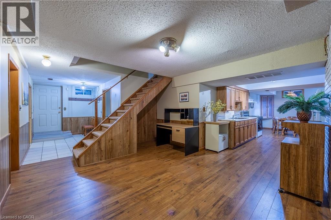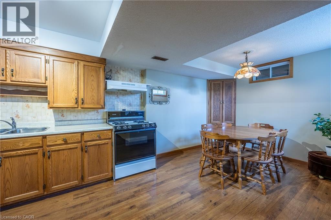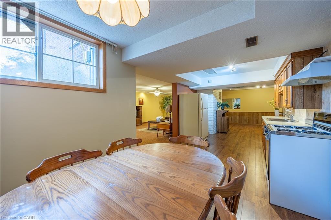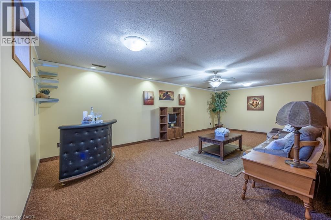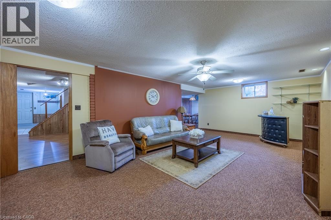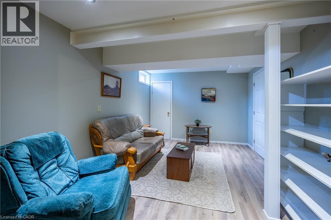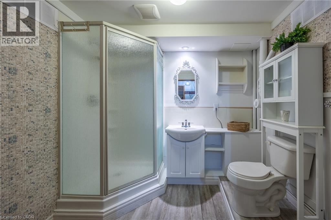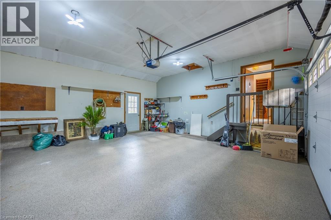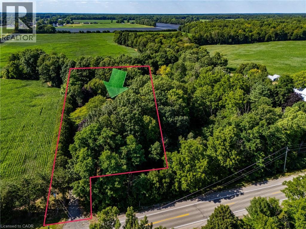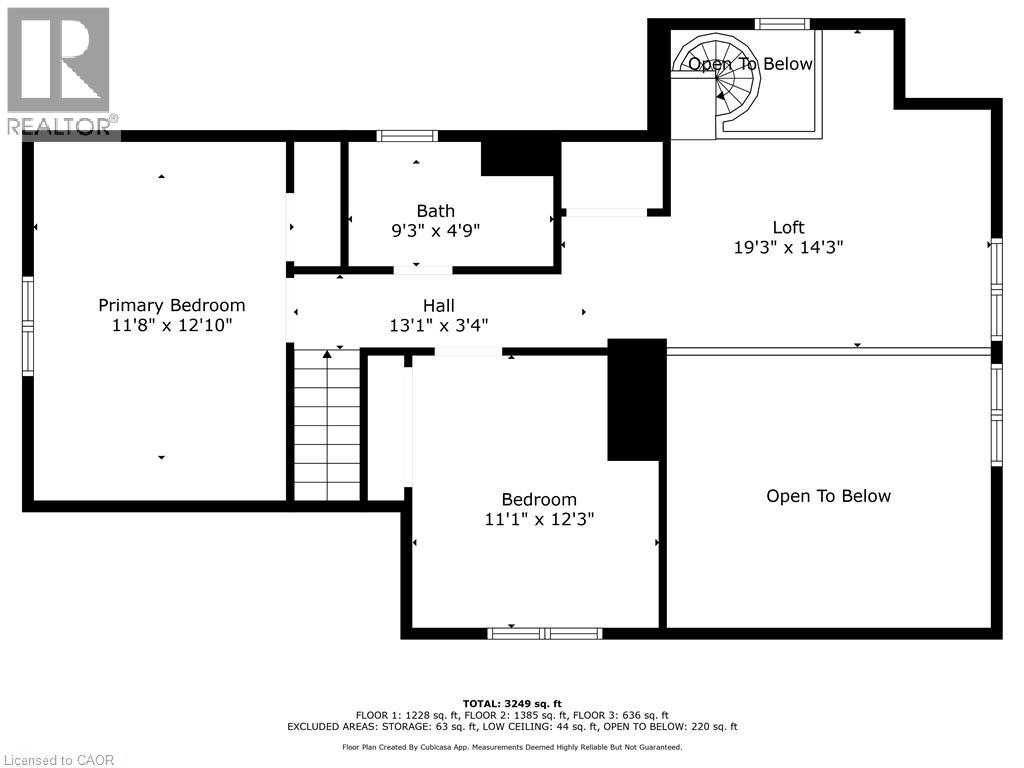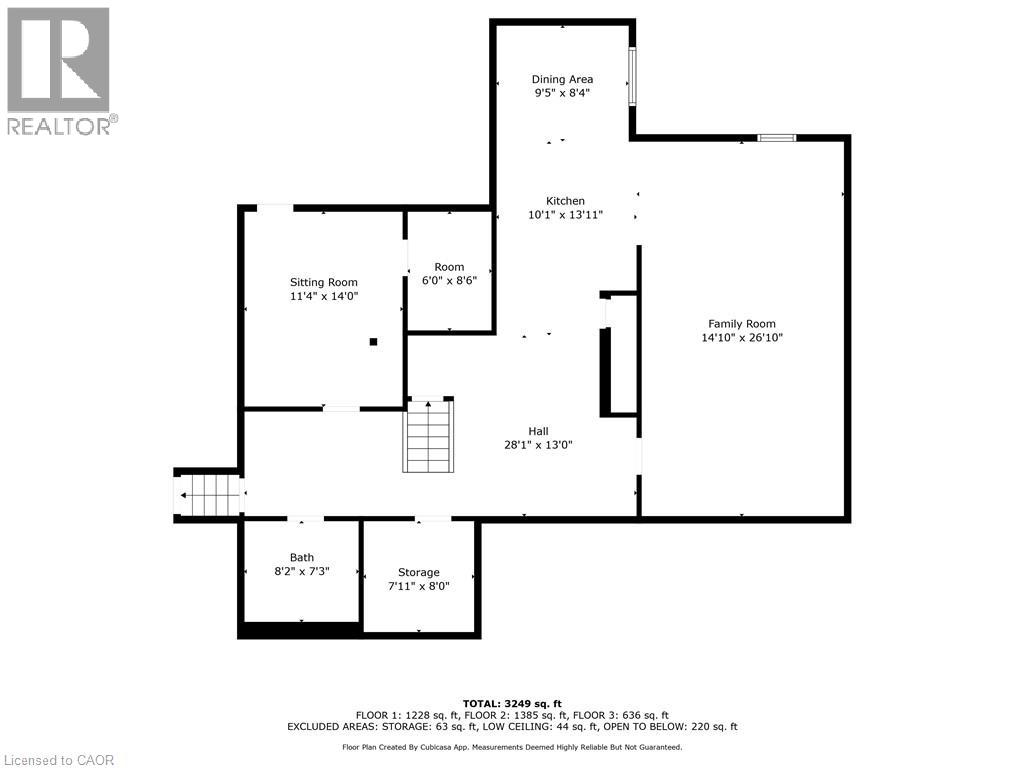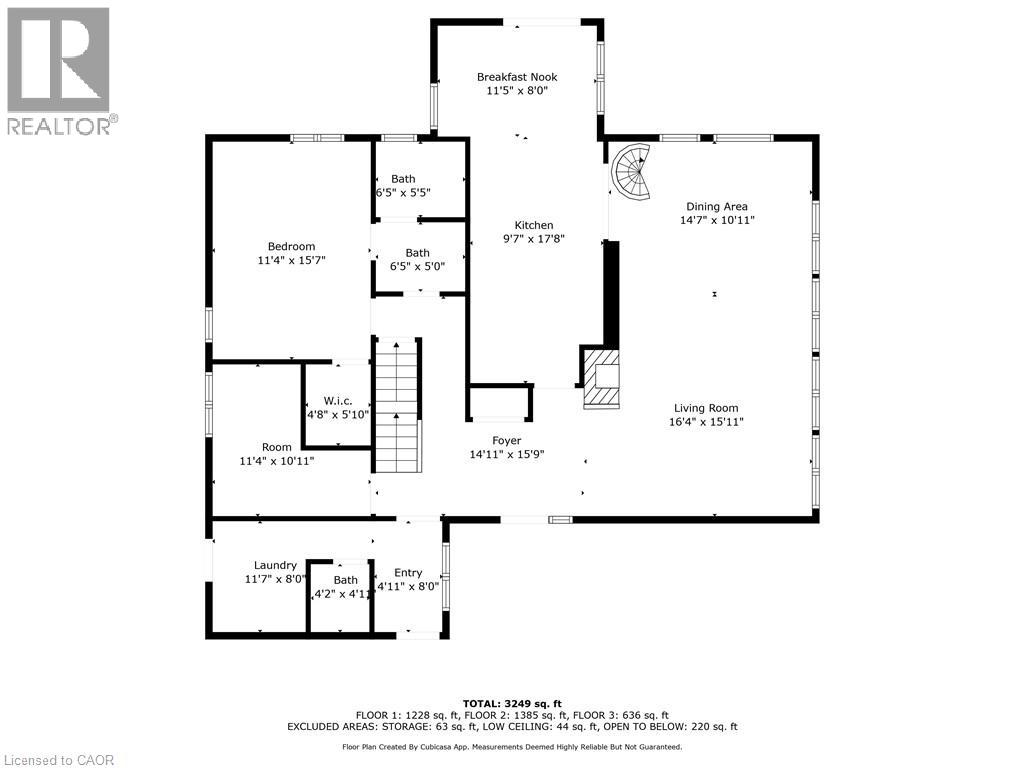House
3 Bedrooms
4 Bathrooms
Size: 3,348 sqft
Built in 1984
$999,000
About this House in Langton
First time offered! This custom built beautiful home sits on a private 1.5 acre treed lot with a ravine - beautiful views from every direction! Upon entering the home you\'ll love the spacious foyer and all of the windows looking out to the park-like yard. The living room ceiling is open to the second floor creating an open airy space. There\'s a gas fireplace with brick from the old Langton school house! Formal dining area opens to the kitchen with breakfast nook. Plenty of …cupboards and countertop space. There\'s a sunroom off of the kitchen - again with lots of windows, it\'s like being outside without the weather! Large deck with gazebo and outdoor sink (new boards 2024) a perfect spot for your morning coffee or summer family BBQ\'s! To complete the main floor there is the primary bedroom with walk in closet and en suite privilege\'s (4 piece bath), laundry room, 2 pc powder room, office and entrance to the double car attached garage (new floor 2022). Up the hardwood stairs to find 2 additional bedrooms, a 3 piece bath and a loft area overlooking the living room which has a spiral staircase going down to the dining room. Full basement, with a walk out to the back yard, it has a full kitchen, dining area, living room, 3 piece bath and a sitting room - perfect for a multi-generational family! 2 sheds on the property - one with hydro and insulation in half of it, a great workshop area. Many upgrades including hardwood interior doors and flooring, metal roof, paved driveway and more. Great location central to Tillsonburg, Delhi, Simcoe and the sandy beaches of Long Point and Turkey Point! Alternate listing LSTAR X12419263 (id:14735)More About The Location
From Highway 59 turn East onto McDowell Road, first house on the North side
Listed by PEAK PENINSULA REALTY BROKERAGE INC..
First time offered! This custom built beautiful home sits on a private 1.5 acre treed lot with a ravine - beautiful views from every direction! Upon entering the home you\'ll love the spacious foyer and all of the windows looking out to the park-like yard. The living room ceiling is open to the second floor creating an open airy space. There\'s a gas fireplace with brick from the old Langton school house! Formal dining area opens to the kitchen with breakfast nook. Plenty of cupboards and countertop space. There\'s a sunroom off of the kitchen - again with lots of windows, it\'s like being outside without the weather! Large deck with gazebo and outdoor sink (new boards 2024) a perfect spot for your morning coffee or summer family BBQ\'s! To complete the main floor there is the primary bedroom with walk in closet and en suite privilege\'s (4 piece bath), laundry room, 2 pc powder room, office and entrance to the double car attached garage (new floor 2022). Up the hardwood stairs to find 2 additional bedrooms, a 3 piece bath and a loft area overlooking the living room which has a spiral staircase going down to the dining room. Full basement, with a walk out to the back yard, it has a full kitchen, dining area, living room, 3 piece bath and a sitting room - perfect for a multi-generational family! 2 sheds on the property - one with hydro and insulation in half of it, a great workshop area. Many upgrades including hardwood interior doors and flooring, metal roof, paved driveway and more. Great location central to Tillsonburg, Delhi, Simcoe and the sandy beaches of Long Point and Turkey Point! Alternate listing LSTAR X12419263 (id:14735)
More About The Location
From Highway 59 turn East onto McDowell Road, first house on the North side
Listed by PEAK PENINSULA REALTY BROKERAGE INC..
 Brought to you by your friendly REALTORS® through the MLS® System and TDREB (Tillsonburg District Real Estate Board), courtesy of Brixwork for your convenience.
Brought to you by your friendly REALTORS® through the MLS® System and TDREB (Tillsonburg District Real Estate Board), courtesy of Brixwork for your convenience.
The information contained on this site is based in whole or in part on information that is provided by members of The Canadian Real Estate Association, who are responsible for its accuracy. CREA reproduces and distributes this information as a service for its members and assumes no responsibility for its accuracy.
The trademarks REALTOR®, REALTORS® and the REALTOR® logo are controlled by The Canadian Real Estate Association (CREA) and identify real estate professionals who are members of CREA. The trademarks MLS®, Multiple Listing Service® and the associated logos are owned by CREA and identify the quality of services provided by real estate professionals who are members of CREA. Used under license.
More Details
- MLS®: 40771658
- Bedrooms: 3
- Bathrooms: 4
- Type: House
- Size: 3,348 sqft
- Lot Size: 2 sqft
- Full Baths: 3
- Half Baths: 1
- Parking: 12 (Attached Garage)
- Fireplaces: 1
- Storeys: 2 storeys
- Year Built: 1984
- Construction: Poured Concrete
Rooms And Dimensions
- Loft: 10'4'' x 20'0''
- Bedroom: 12'4'' x 10'2''
- 3pc Bathroom: 4'7'' x 6'2''
- Bedroom: 11'4'' x 15'2''
- Family room: 14'2'' x 25'7''
- Kitchen/Dining room: 22'1'' x 8'8''
- Office: 13'5'' x 12'0''
- 3pc Bathroom: 7'0'' x 8'2''
- Sitting room: 13'8'' x 10'4''
- Foyer: 14'3'' x 7'1''
- Full bathroom: Measurements not available
- Primary Bedroom: 10'9'' x 15'6''
- 2pc Bathroom: 4'7'' x 4'2''
- Sunroom: 9'2'' x 12'0''
- Eat in kitchen: 9'7'' x 25'0''
- Dining room: 14'2'' x 11'6''
- Office: 10'6'' x 6'0''
- Living room: 14'2'' x 14'6''
- Laundry room: 6'3'' x 8'0''
- Foyer: 7'7'' x 13'3''
Call Peak Peninsula Realty for a free consultation on your next move.
519.586.2626More about Langton
Latitude: 42.73193
Longitude: -80.56767

