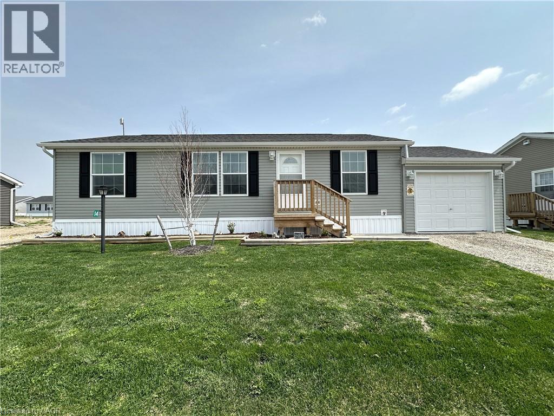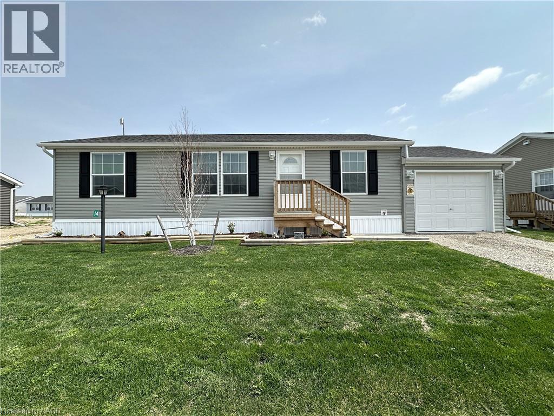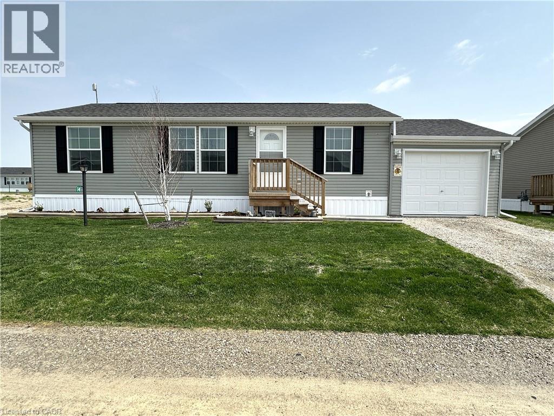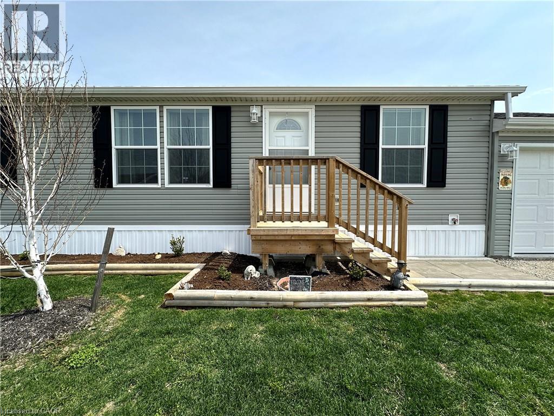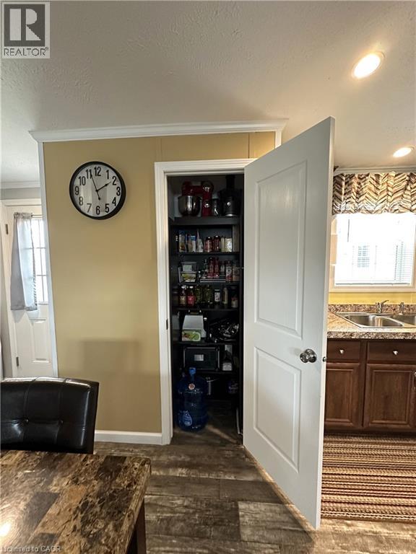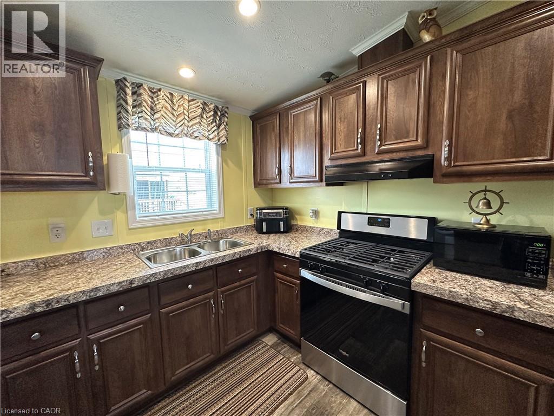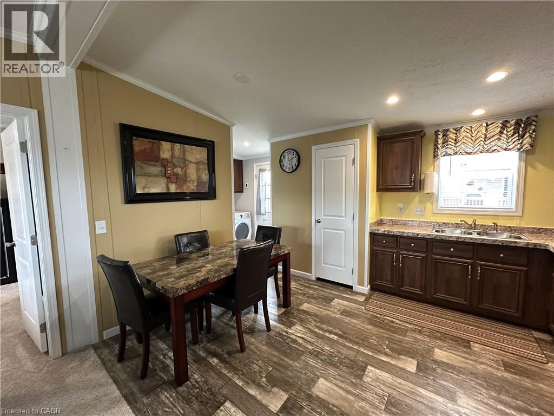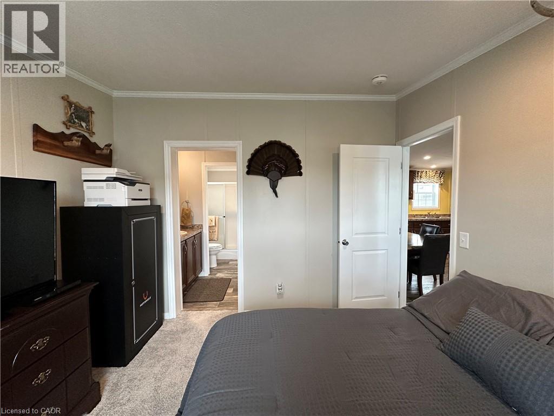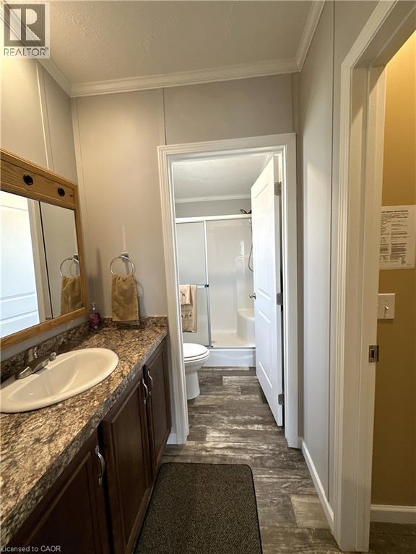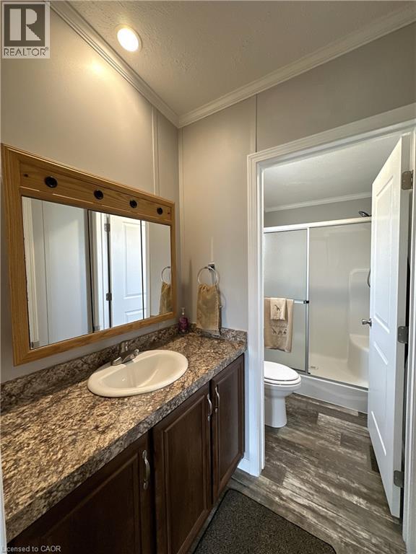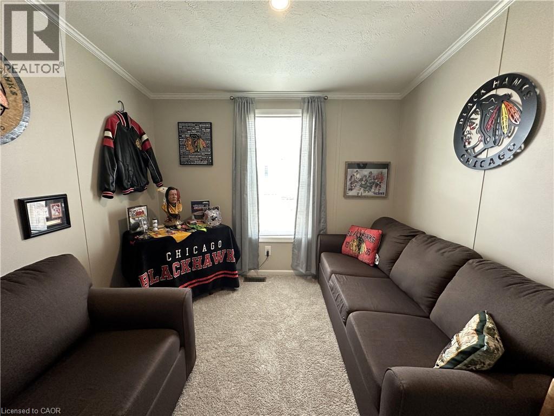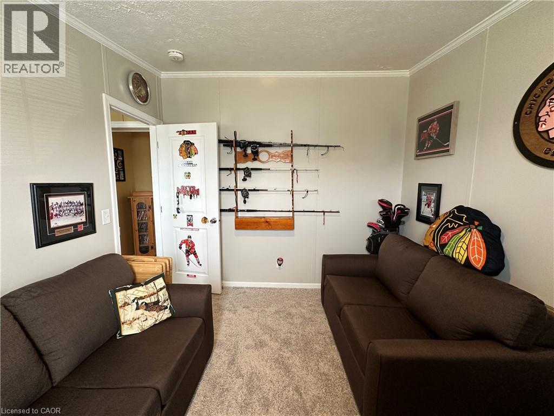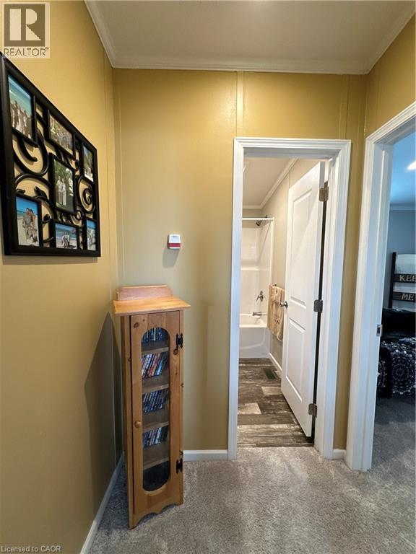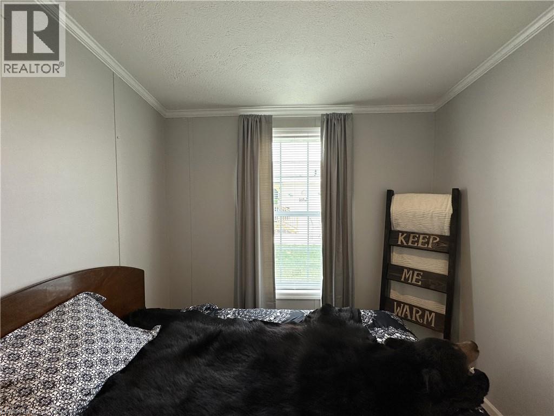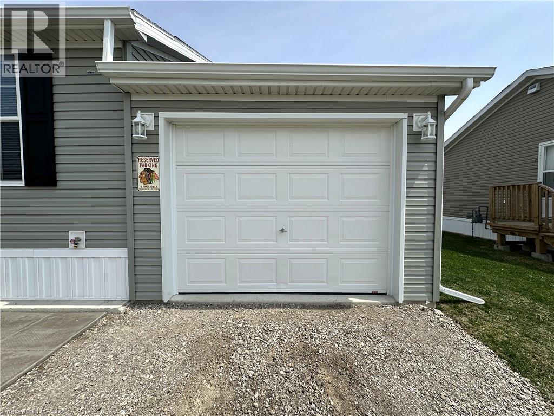Modular
2 Bedrooms
2 Bathrooms
Size: 934 sqft
Built in 2022
$300,000
About this Modular in Haldimand County
Immaculate 2 bedroom modular home! Located in a quiet, rural park community next to Selkirk Provincial Park, this sweet home is the perfect spot to retire or for those looking for a more peaceful lifestyle. A private driveway leads to the attached single car garage and the manicured front yard with perennial garden. Step up to the front porch and head inside to a modern, open concept living room with plenty of space to relax watching T.V. or your favourite book. The living ro…om is open to the eat-in kitchen. Modern finishes, plenty of cupboard space and a pantry create the perfect spot to enjoy cooking and entertaining. The primary bedroom is on the north side of the home and features a private ensuite with shower and a walk-in closet. The second bedroom, office/den (or potential third bedroom) are on the south side of the home next to the full 4 piece bathroom. The laundry room is at the back of the home with access to the back door. Step outdoors to the patio area with plenty of space to barbecue, relax in the sunshine or visit with friends and family. Park amenities include an outdoor community pool to cool off in and private boat docks (for an additional fee). Just a short walk for stunning views of the canal and Lake Erie. (id:14735)More About The Location
South on Cheapside Road, Left into park community, Sandusk Properties Ltd
Listed by ROYAL LEPAGE TRIUS REALTY BROKERAGE.
Immaculate 2 bedroom modular home! Located in a quiet, rural park community next to Selkirk Provincial Park, this sweet home is the perfect spot to retire or for those looking for a more peaceful lifestyle. A private driveway leads to the attached single car garage and the manicured front yard with perennial garden. Step up to the front porch and head inside to a modern, open concept living room with plenty of space to relax watching T.V. or your favourite book. The living room is open to the eat-in kitchen. Modern finishes, plenty of cupboard space and a pantry create the perfect spot to enjoy cooking and entertaining. The primary bedroom is on the north side of the home and features a private ensuite with shower and a walk-in closet. The second bedroom, office/den (or potential third bedroom) are on the south side of the home next to the full 4 piece bathroom. The laundry room is at the back of the home with access to the back door. Step outdoors to the patio area with plenty of space to barbecue, relax in the sunshine or visit with friends and family. Park amenities include an outdoor community pool to cool off in and private boat docks (for an additional fee). Just a short walk for stunning views of the canal and Lake Erie. (id:14735)
More About The Location
South on Cheapside Road, Left into park community, Sandusk Properties Ltd
Listed by ROYAL LEPAGE TRIUS REALTY BROKERAGE.
 Brought to you by your friendly REALTORS® through the MLS® System and TDREB (Tillsonburg District Real Estate Board), courtesy of Brixwork for your convenience.
Brought to you by your friendly REALTORS® through the MLS® System and TDREB (Tillsonburg District Real Estate Board), courtesy of Brixwork for your convenience.
The information contained on this site is based in whole or in part on information that is provided by members of The Canadian Real Estate Association, who are responsible for its accuracy. CREA reproduces and distributes this information as a service for its members and assumes no responsibility for its accuracy.
The trademarks REALTOR®, REALTORS® and the REALTOR® logo are controlled by The Canadian Real Estate Association (CREA) and identify real estate professionals who are members of CREA. The trademarks MLS®, Multiple Listing Service® and the associated logos are owned by CREA and identify the quality of services provided by real estate professionals who are members of CREA. Used under license.
More Details
- MLS®: 40771754
- Bedrooms: 2
- Bathrooms: 2
- Type: Modular
- Size: 934 sqft
- Full Baths: 2
- Parking: 2 (Attached Garage)
- Storeys: 1 storeys
- Year Built: 2022
Rooms And Dimensions
- Laundry room: 6'5'' x 7'6''
- 4pc Bathroom: 7'3'' x 4'11''
- Bedroom: 8'4'' x 10'10''
- Office: 9'9'' x 10'10''
- 3pc Bathroom: 4'11'' x 10'8''
- Primary Bedroom: 11'2'' x 10'10''
- Eat in kitchen: 10'10'' x 13'3''
- Living room: 17'3'' x 10'10''
Call Peak Peninsula Realty for a free consultation on your next move.
519.586.2626More about Haldimand County
Latitude: 42.8135228
Longitude: -79.9687414

