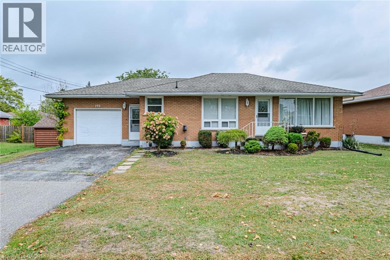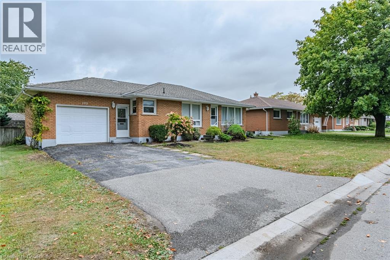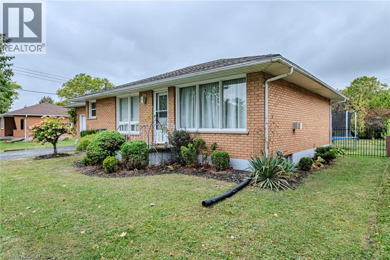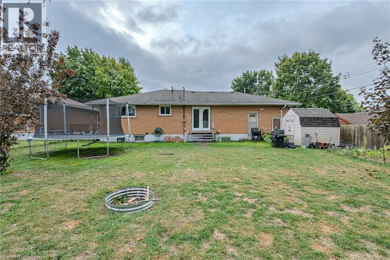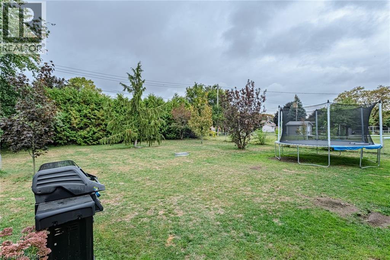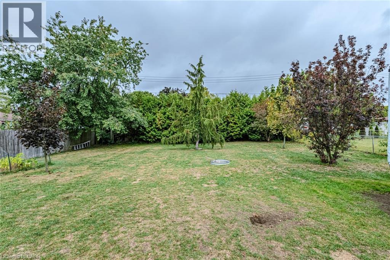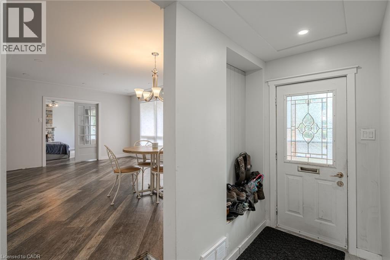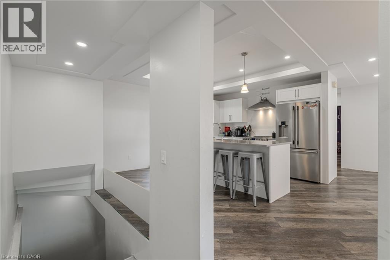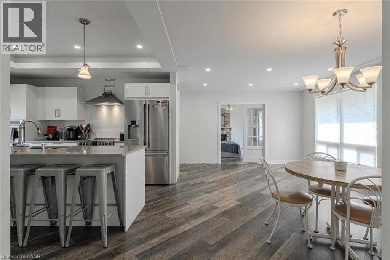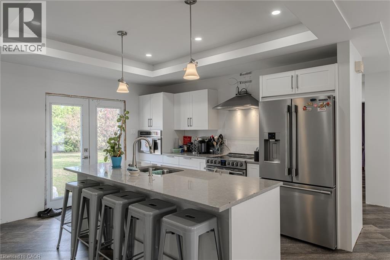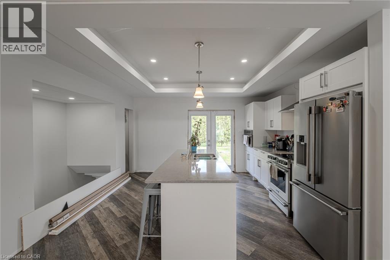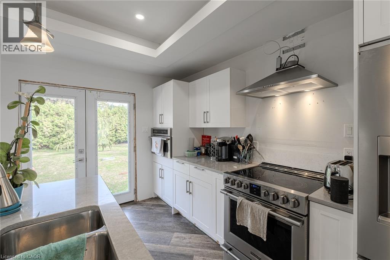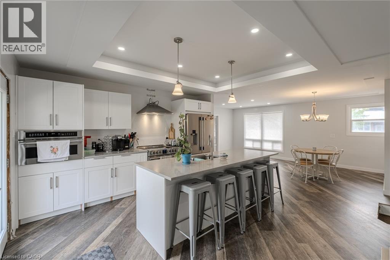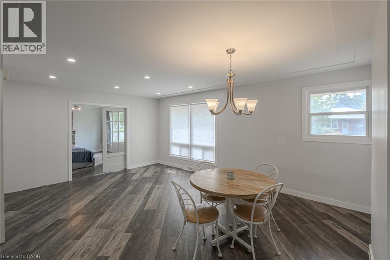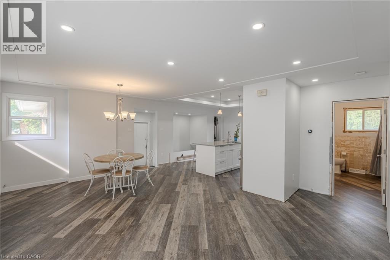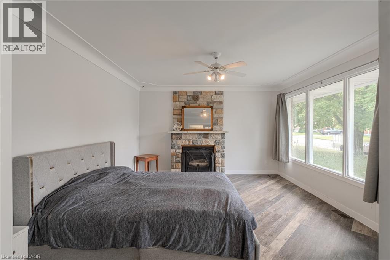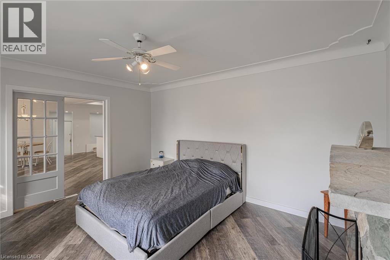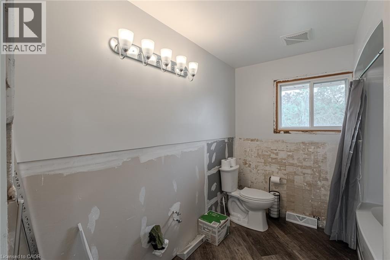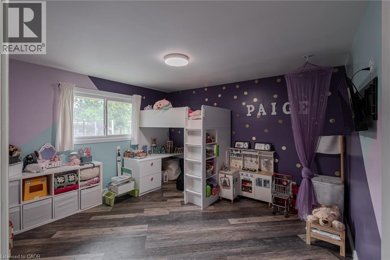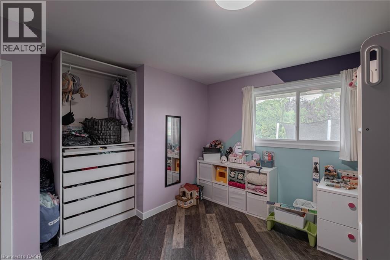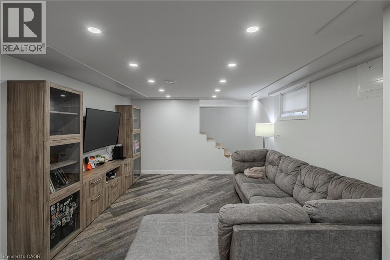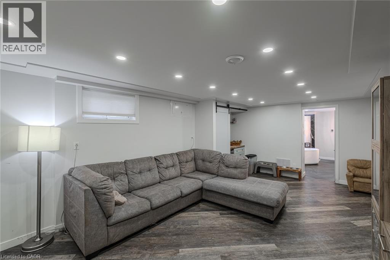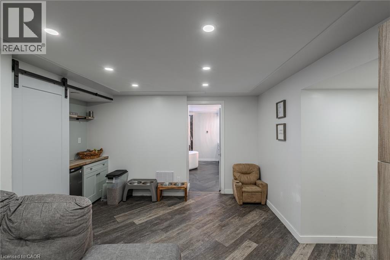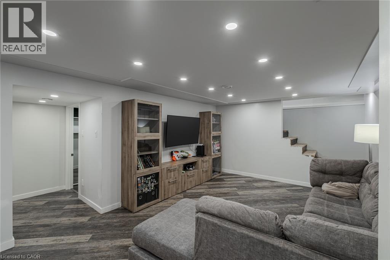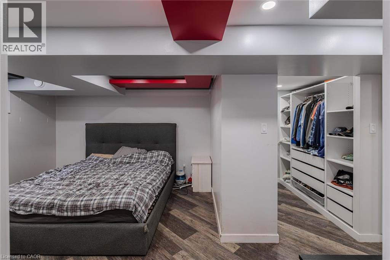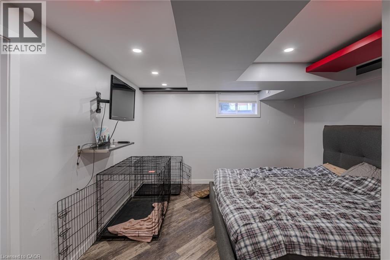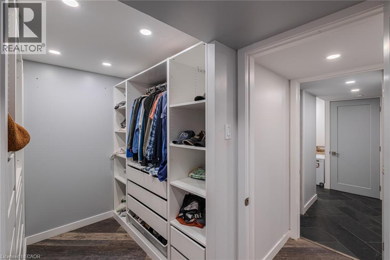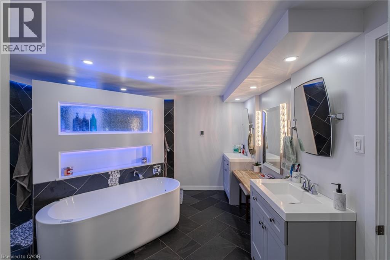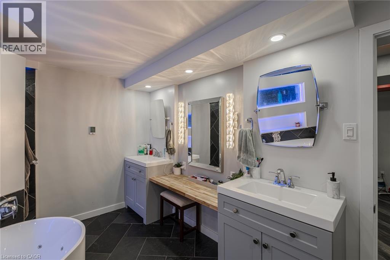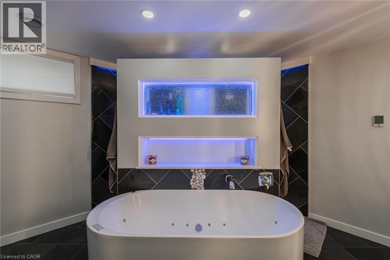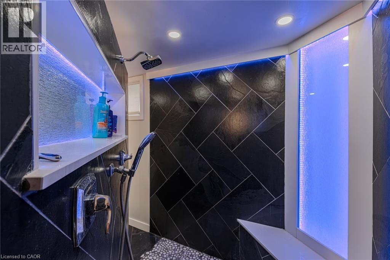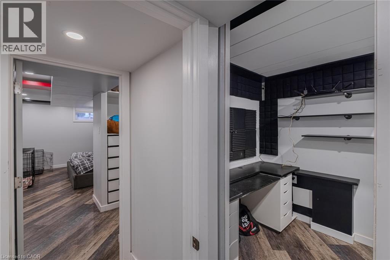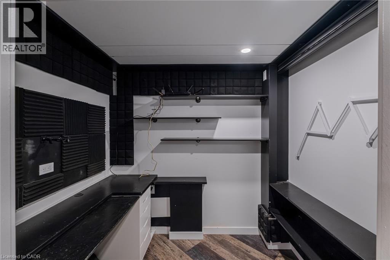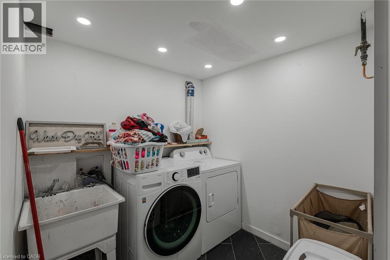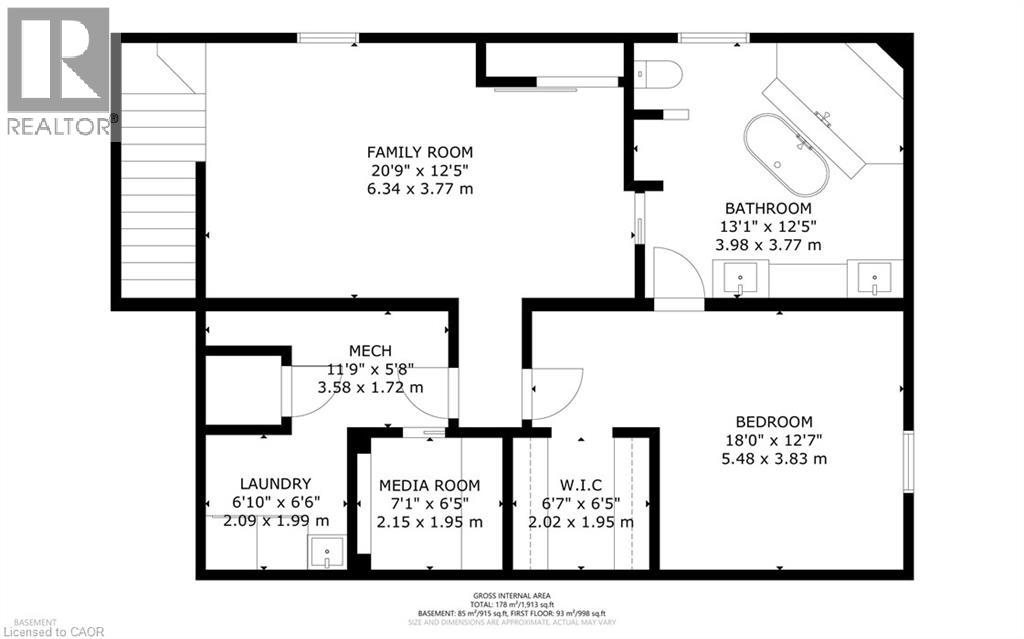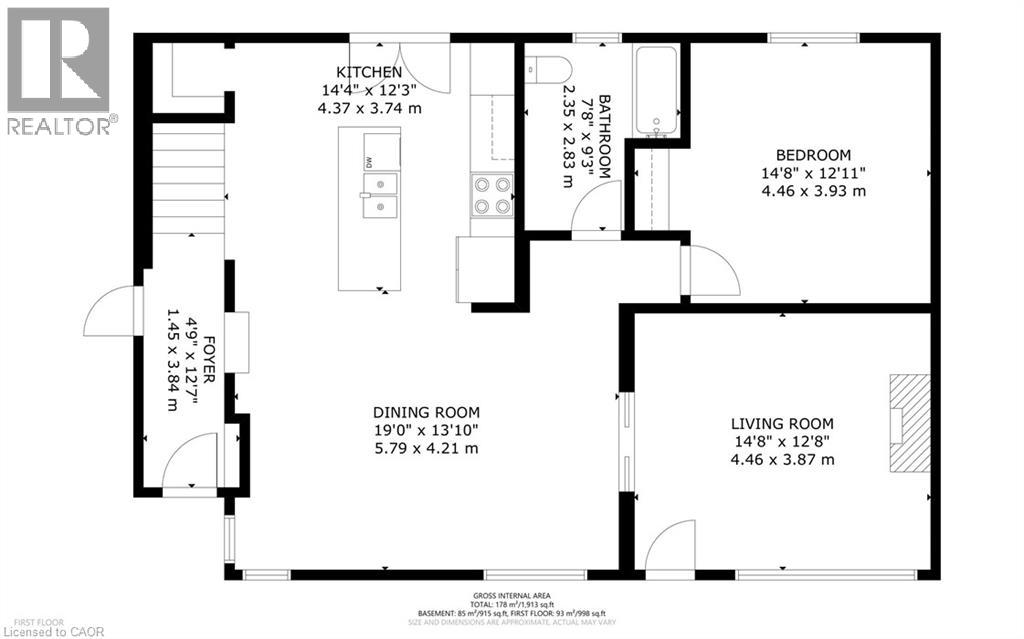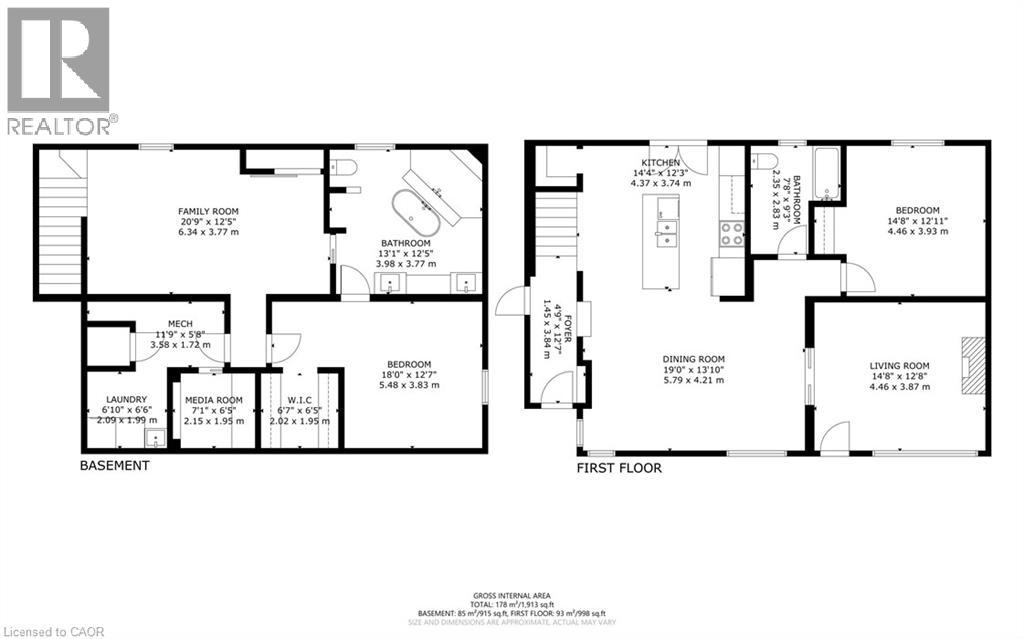House
2 Bedrooms
2 Bathrooms
Size: 1,913 sqft
Built in
$499,999
About this House in Delhi
Welcome to the neighbourhood! This spacious brick bungalow sits on a large lot, ready to make your dream home a reality. An incredible opportunity for a young family, just steps from a park and school, surrounded by quiet streets and mature trees, this home requires only your finishing touches to compliment its existing strengths. A spacious open kitchen with recessed ceiling, quartz countertops and island are complimented with ample storage and high quality appliances. A lar…ge dining and separate living room flood the home with natural light and a generous amount of space to relax, eat and host. The basement of this home boasts a full height ceiling and a very large finished secondary living room area. A media room complete with sound proofing and adjustable LED lights lets you stream, game or play music, and the lower level bedroom matches stylish design accents with practical use as it boasts a walk in closet and access to a one of a kind showpiece of a bathroom adorned with a large tiled walk in shower, separate tub and double vanities. This home is spacious both inside and out with a large fenced yard, it sits in a prime location close to amenities and it\'s simply waiting for you to book your private showing to experience all that 195 Connaught has to offer! (id:14735)More About The Location
From Highway 3 turn onto Connaught From Church St Turn onto Delcrest and then Left onto Connaught
Listed by ROYAL LEPAGE TRIUS REALTY BROKERAGE.
Welcome to the neighbourhood! This spacious brick bungalow sits on a large lot, ready to make your dream home a reality. An incredible opportunity for a young family, just steps from a park and school, surrounded by quiet streets and mature trees, this home requires only your finishing touches to compliment its existing strengths. A spacious open kitchen with recessed ceiling, quartz countertops and island are complimented with ample storage and high quality appliances. A large dining and separate living room flood the home with natural light and a generous amount of space to relax, eat and host. The basement of this home boasts a full height ceiling and a very large finished secondary living room area. A media room complete with sound proofing and adjustable LED lights lets you stream, game or play music, and the lower level bedroom matches stylish design accents with practical use as it boasts a walk in closet and access to a one of a kind showpiece of a bathroom adorned with a large tiled walk in shower, separate tub and double vanities. This home is spacious both inside and out with a large fenced yard, it sits in a prime location close to amenities and it\'s simply waiting for you to book your private showing to experience all that 195 Connaught has to offer! (id:14735)
More About The Location
From Highway 3 turn onto Connaught From Church St Turn onto Delcrest and then Left onto Connaught
Listed by ROYAL LEPAGE TRIUS REALTY BROKERAGE.
 Brought to you by your friendly REALTORS® through the MLS® System and TDREB (Tillsonburg District Real Estate Board), courtesy of Brixwork for your convenience.
Brought to you by your friendly REALTORS® through the MLS® System and TDREB (Tillsonburg District Real Estate Board), courtesy of Brixwork for your convenience.
The information contained on this site is based in whole or in part on information that is provided by members of The Canadian Real Estate Association, who are responsible for its accuracy. CREA reproduces and distributes this information as a service for its members and assumes no responsibility for its accuracy.
The trademarks REALTOR®, REALTORS® and the REALTOR® logo are controlled by The Canadian Real Estate Association (CREA) and identify real estate professionals who are members of CREA. The trademarks MLS®, Multiple Listing Service® and the associated logos are owned by CREA and identify the quality of services provided by real estate professionals who are members of CREA. Used under license.
More Details
- MLS®: 40771763
- Bedrooms: 2
- Bathrooms: 2
- Type: House
- Size: 1,913 sqft
- Full Baths: 1
- Half Baths: 1
- Parking: 5 (Attached Garage)
- Storeys: 1 storeys
- Construction: Block
Rooms And Dimensions
- Laundry room: 6'10'' x 6'6''
- Media: 7'1'' x 6'5''
- Primary Bedroom: 18'0'' x 12'7''
- 4pc Bathroom: 13'1'' x 12'5''
- Family room: 20'9'' x 12'5''
- 2pc Bathroom: 7'8'' x 9'3''
- Bedroom: 14'8'' x 12'11''
- Living room: 14'8'' x 12'8''
- Dining room: 19'0'' x 13'10''
- Kitchen: 14'4'' x 12'3''
Call Peak Peninsula Realty for a free consultation on your next move.
519.586.2626More about Delhi
Latitude: 42.8517737
Longitude: -80.4850182


