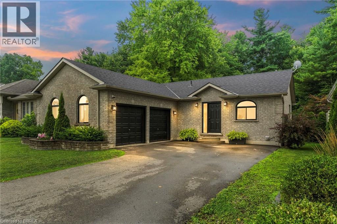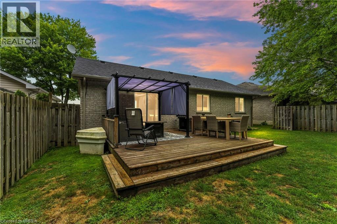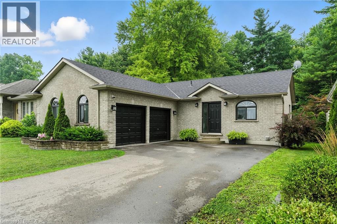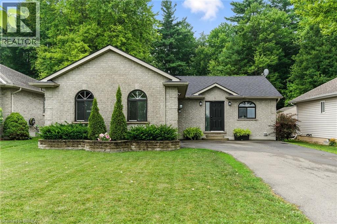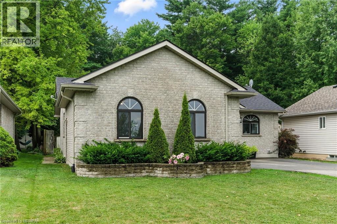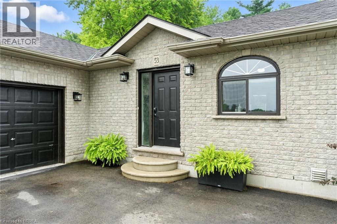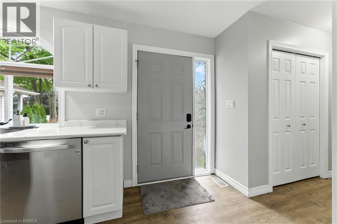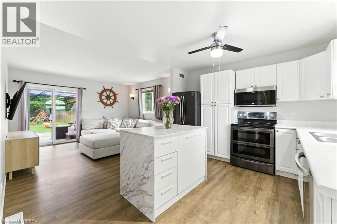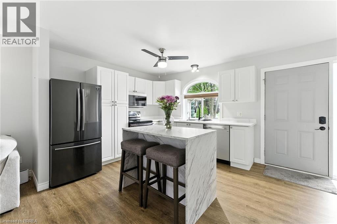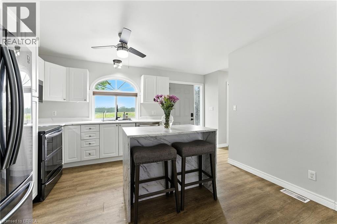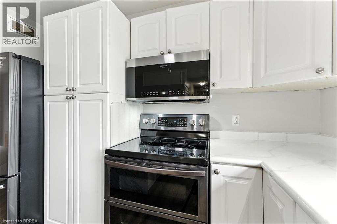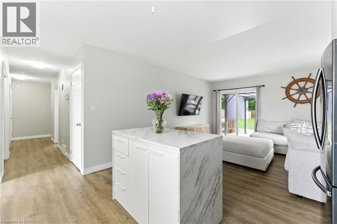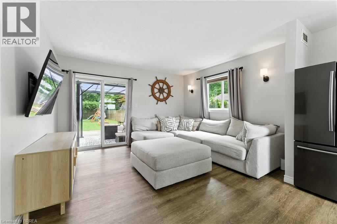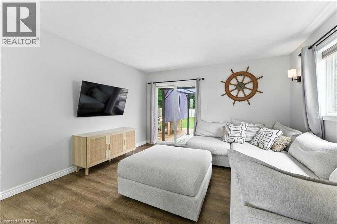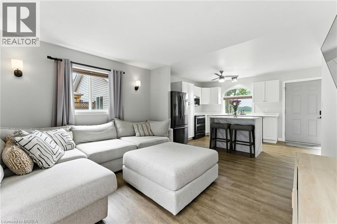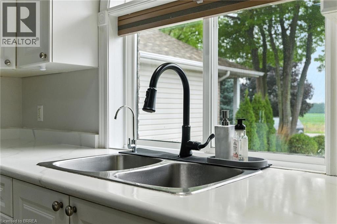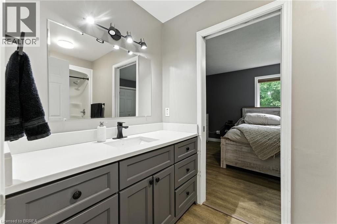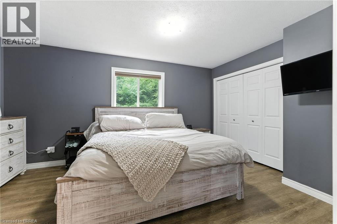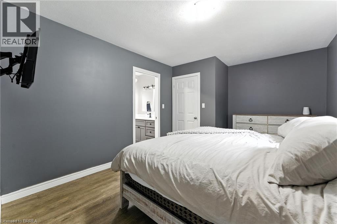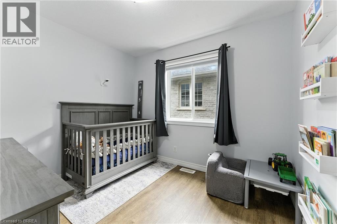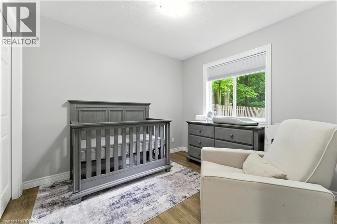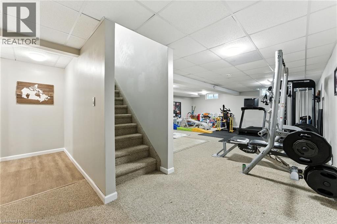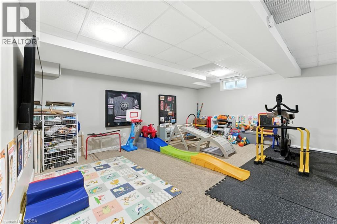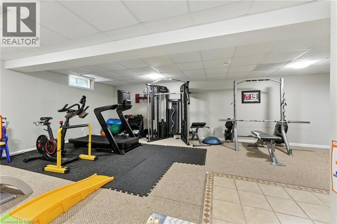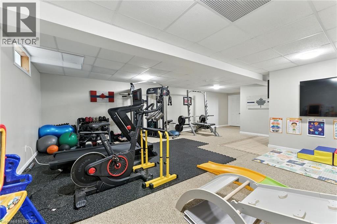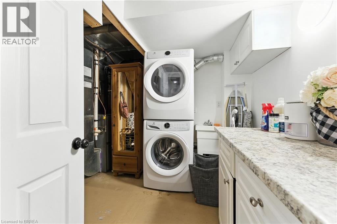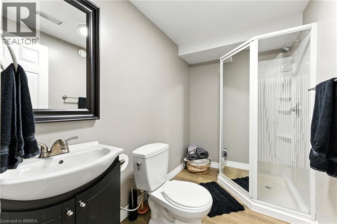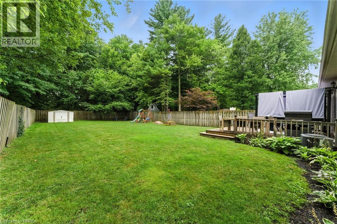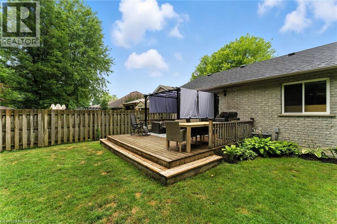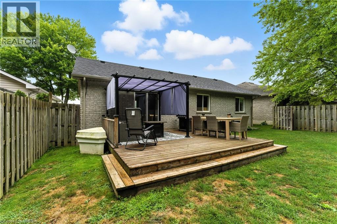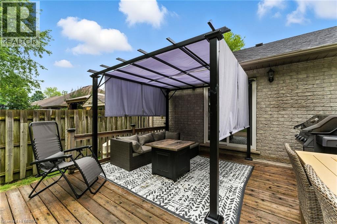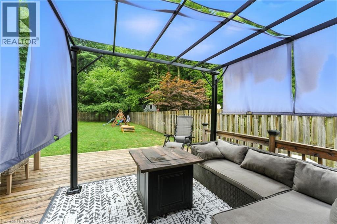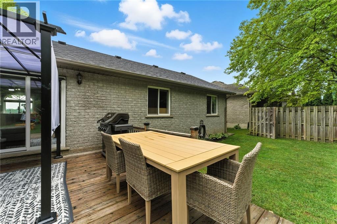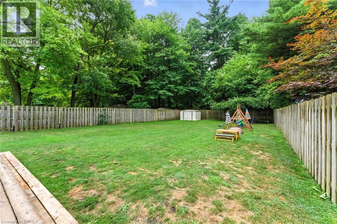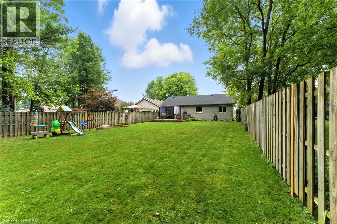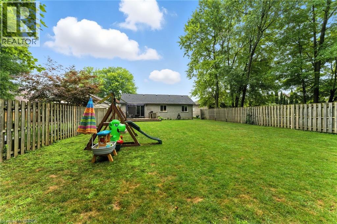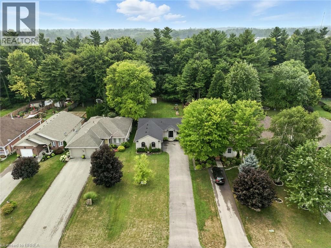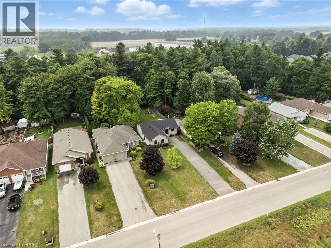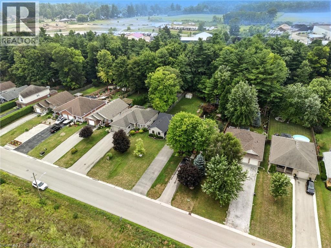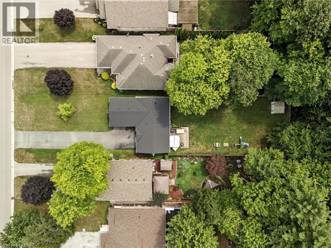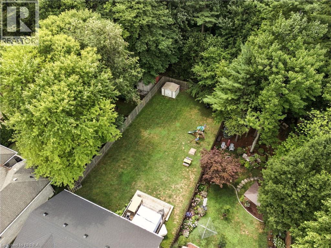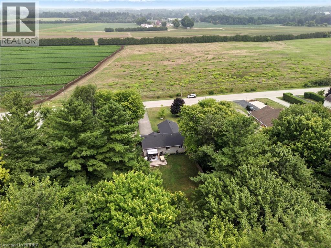House
3 Bedrooms
2 Bathrooms
Size: 1,878 sqft
Built in 2008
$649,000
About this House in Delhi
Discover this charming 3-bedroom, 2-bath solid brick bungalow in peaceful Delhi, featuring thoughtful updates that blend comfort and style. Enjoy new flooring throughout the main floor, updated kitchen appliances including a double oven with warming tray, and new windows (2022) in the kitchen and living room. The extended main bath connects to the primary suite, while the finished basement offers a spacious rec room, a 3-piece bath, and ample storage. A new roof (Dec 2024), E…V-ready 2-car garage with inside access, and fully fenced backyard with wooded privacy add to the appeal. Located near Highways 3 and 59, this move-in-ready home offers easy commuting and the best of Norfolk County living. (id:14735)More About The Location
From Highway #3 and 59 North from Delhi, take Hawtrey Road, Property is on the west side of Hawtrey Road.
Listed by Real Broker Ontario Ltd/Real Broker Ontario Ltd..
Discover this charming 3-bedroom, 2-bath solid brick bungalow in peaceful Delhi, featuring thoughtful updates that blend comfort and style. Enjoy new flooring throughout the main floor, updated kitchen appliances including a double oven with warming tray, and new windows (2022) in the kitchen and living room. The extended main bath connects to the primary suite, while the finished basement offers a spacious rec room, a 3-piece bath, and ample storage. A new roof (Dec 2024), EV-ready 2-car garage with inside access, and fully fenced backyard with wooded privacy add to the appeal. Located near Highways 3 and 59, this move-in-ready home offers easy commuting and the best of Norfolk County living. (id:14735)
More About The Location
From Highway #3 and 59 North from Delhi, take Hawtrey Road, Property is on the west side of Hawtrey Road.
Listed by Real Broker Ontario Ltd/Real Broker Ontario Ltd..
 Brought to you by your friendly REALTORS® through the MLS® System and TDREB (Tillsonburg District Real Estate Board), courtesy of Brixwork for your convenience.
Brought to you by your friendly REALTORS® through the MLS® System and TDREB (Tillsonburg District Real Estate Board), courtesy of Brixwork for your convenience.
The information contained on this site is based in whole or in part on information that is provided by members of The Canadian Real Estate Association, who are responsible for its accuracy. CREA reproduces and distributes this information as a service for its members and assumes no responsibility for its accuracy.
The trademarks REALTOR®, REALTORS® and the REALTOR® logo are controlled by The Canadian Real Estate Association (CREA) and identify real estate professionals who are members of CREA. The trademarks MLS®, Multiple Listing Service® and the associated logos are owned by CREA and identify the quality of services provided by real estate professionals who are members of CREA. Used under license.
More Details
- MLS®: 40772131
- Bedrooms: 3
- Bathrooms: 2
- Type: House
- Size: 1,878 sqft
- Full Baths: 2
- Parking: 8 (Attached Garage)
- Storeys: 1 storeys
- Year Built: 2008
- Construction: Poured Concrete
Rooms And Dimensions
- Laundry room: 9'1'' x 5'3''
- 3pc Bathroom: 5'9'' x 5'4''
- Recreation room: 30'7'' x 21'9''
- Bedroom: 9'9'' x 8'11''
- Bedroom: 9'11'' x 8'11''
- Primary Bedroom: 15'5'' x 10'10''
- 4pc Bathroom: 10'11'' x 5'0''
- Living room: 12'10'' x 11'6''
- Eat in kitchen: 15'2'' x 10'10''
Call Peak Peninsula Realty for a free consultation on your next move.
519.586.2626More about Delhi
Latitude: 42.85919
Longitude: -80.51201


