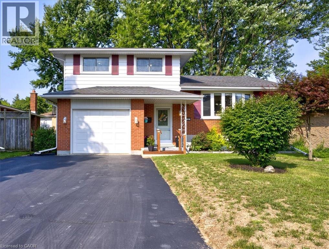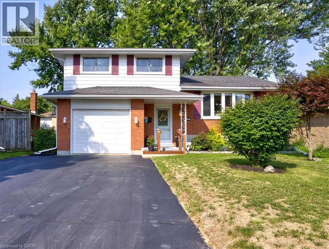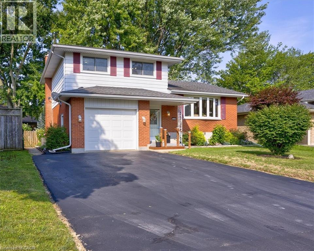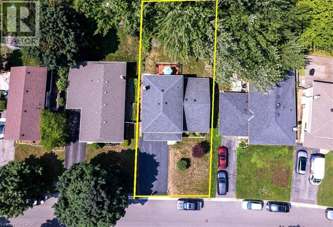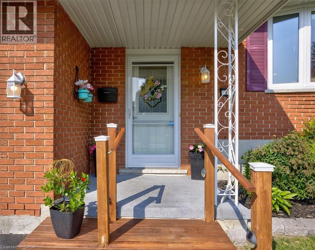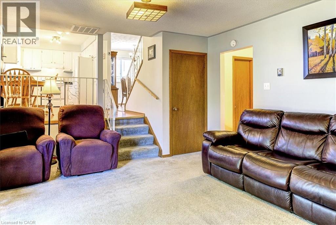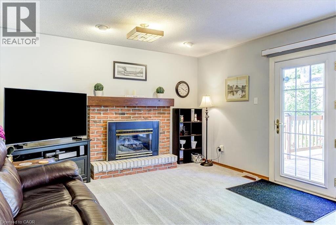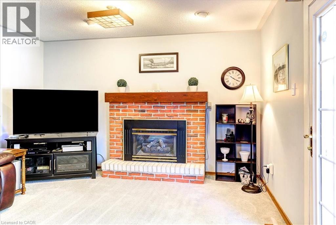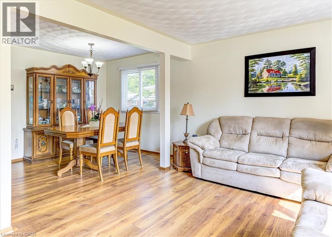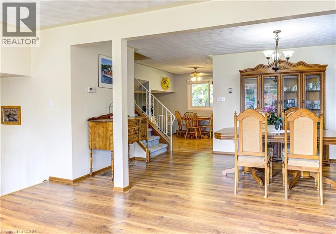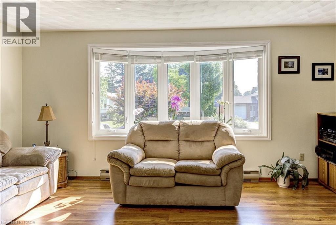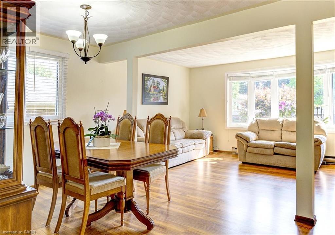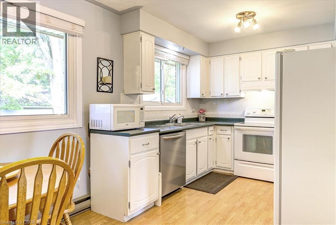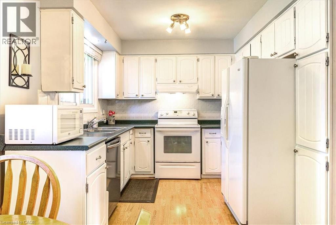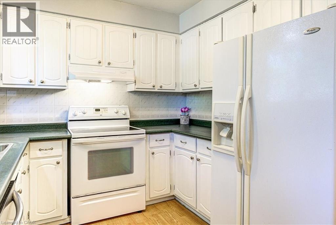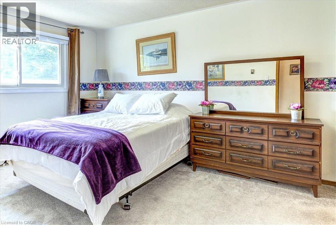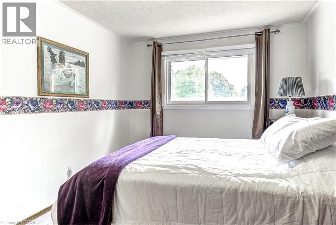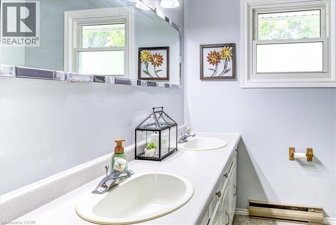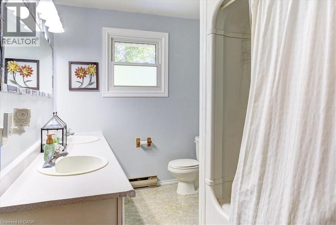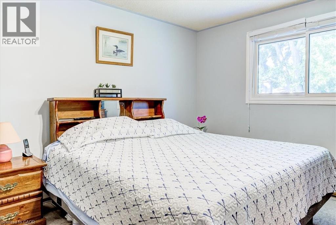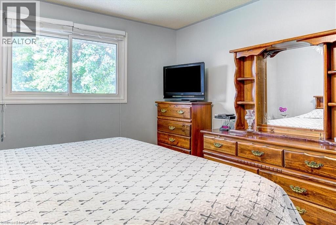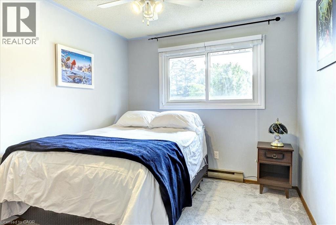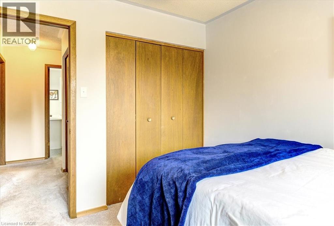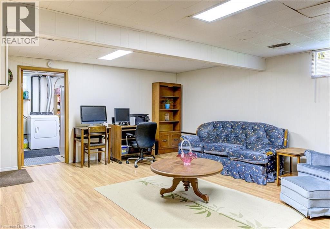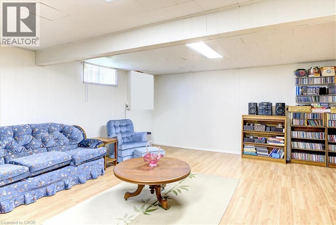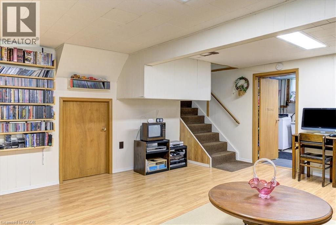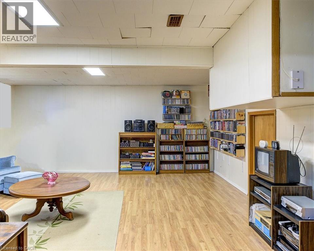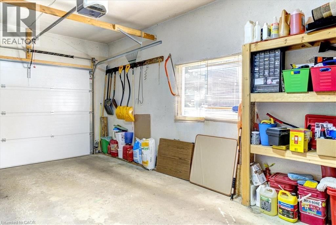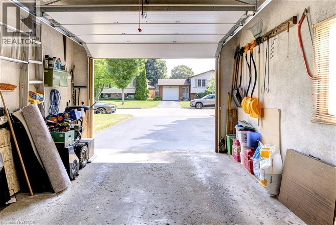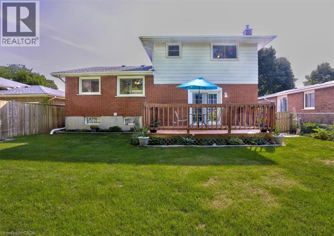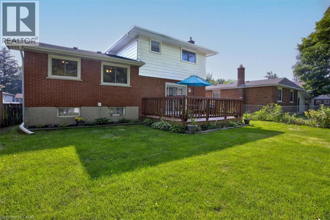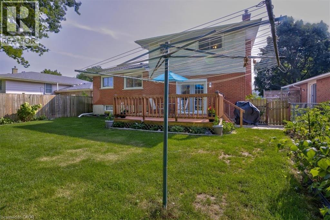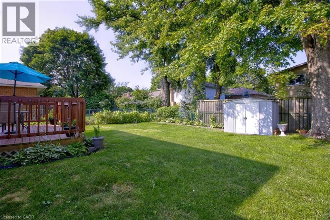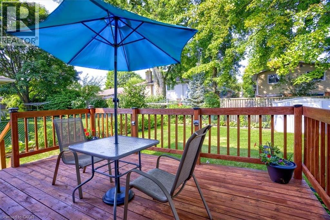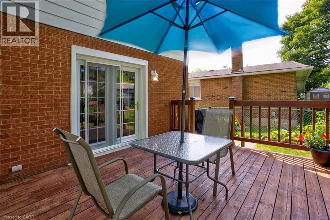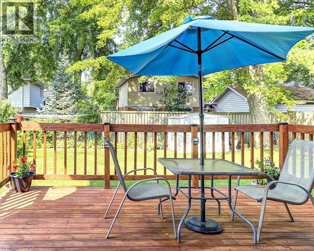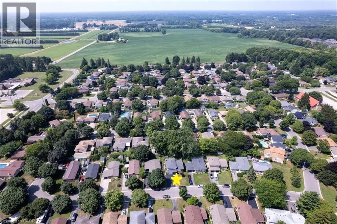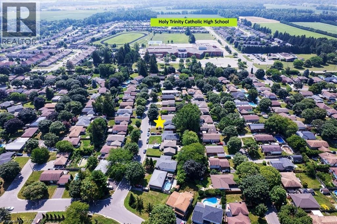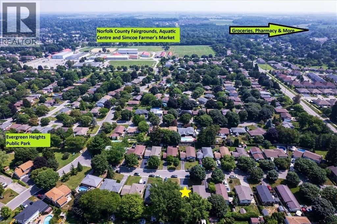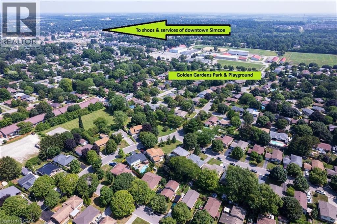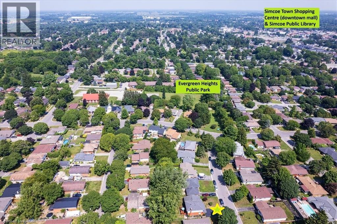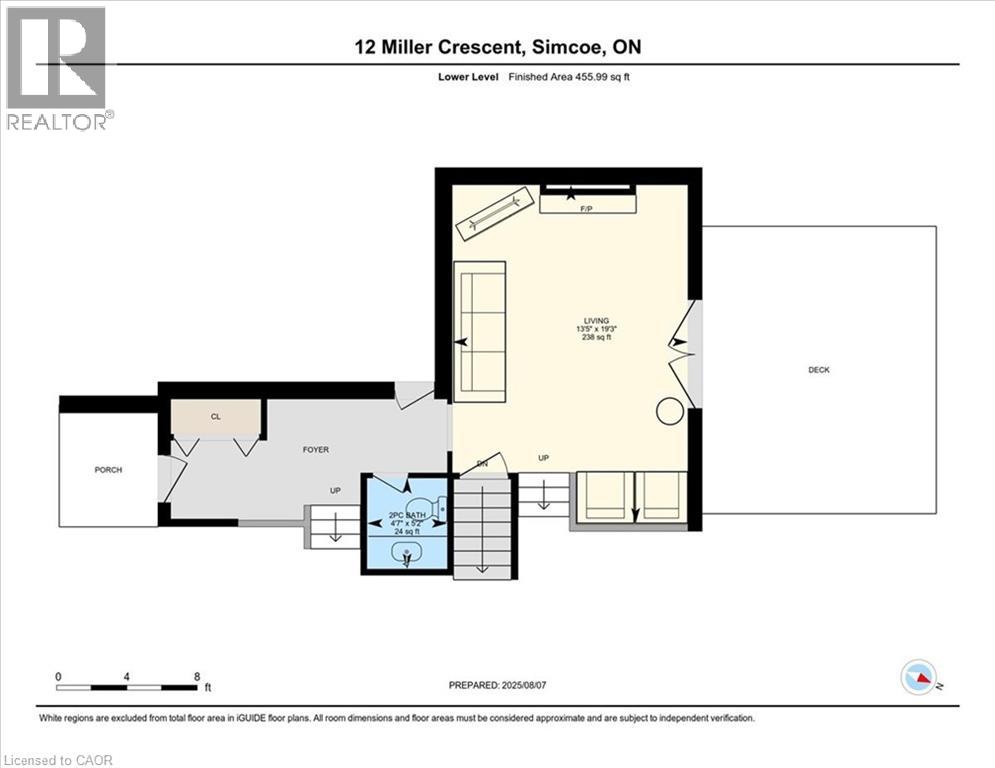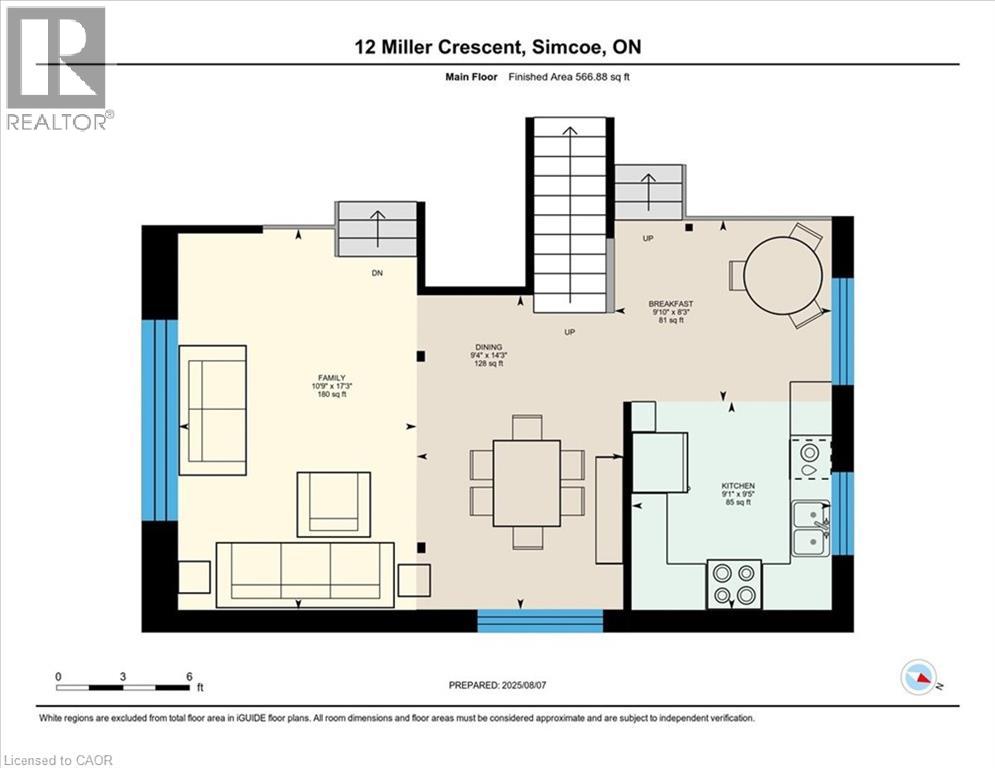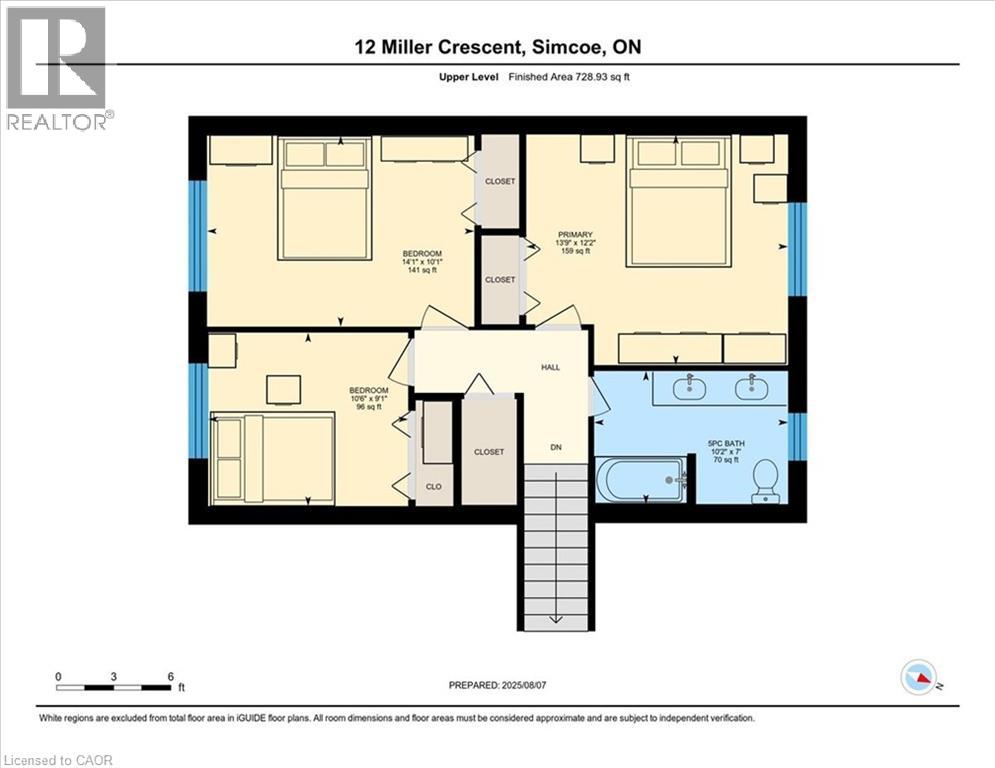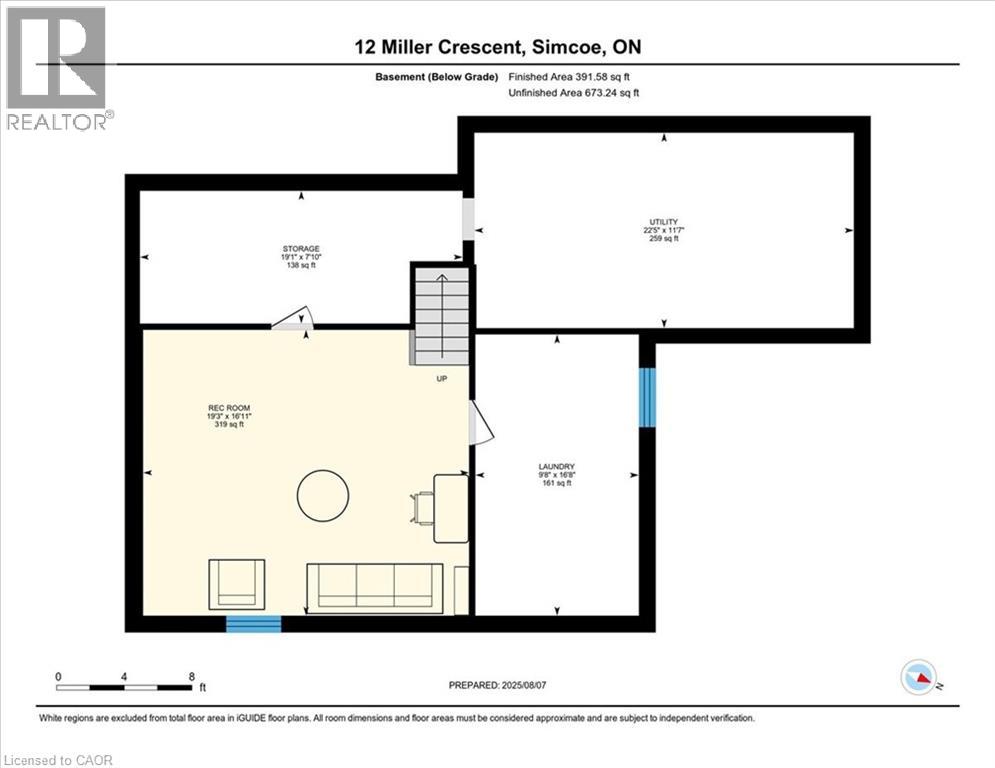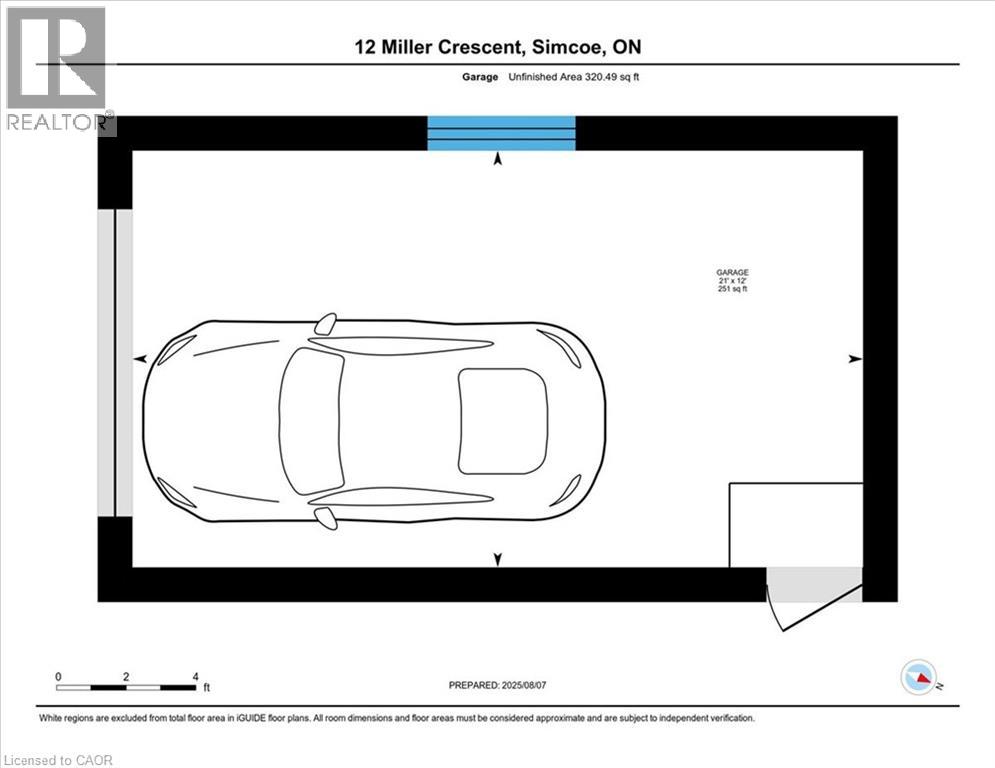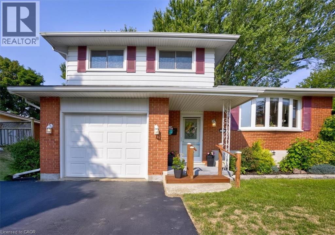House
3 Bedrooms
2 Bathrooms
Size: 2,142 sqft
Built in 1974
$634,900
About this House in Simcoe
Charming 3-Bedroom Side Split in a Prime Family-Friendly Neighbourhood! Welcome to this beautifully maintained 3-bedroom, 2-bathroom side split — the perfect place to call home for growing families or anyone looking to enjoy the best of community living. Ideally located in one of the area\'s most desirable neighbourhoods, you\'re just steps away from schools, parks, the rec centre, and the Norfolk County Fairgrounds. Inside, the bright and spacious open-concept living and d…ining rooms are filled with natural light, creating a warm and inviting space to relax or entertain. At the rear of the home, the functional eat-in kitchen overlooks the backyard — perfect for keeping an eye on the kids or enjoying morning coffee with a view. The main-level family room is a cozy retreat featuring a gas fireplace and a garden door walkout to your private deck — an ideal spot for summer BBQs or peaceful mornings. Upstairs, you’ll find three generous bedrooms, each with large windows and great closet space. The main bathroom includes double sinks to help ease the morning rush, and a massive walk-in storage closet adds practical convenience. The finished basement offers a large rec room, perfect as a playroom, media space, or home gym, plus additional storage in the crawl space. An attached single-car garage adds even more functionality, and the spacious yard provides room to relax, garden, or play. Don’t miss your opportunity to own this warm, welcoming home in one of Simcoe\'s most sought-after communities — book your private showing today! (id:14735)More About The Location
From the corner of Hwy 3 (Queensway) and Hwy 24 (Norfolk St), follow the Queensway west to Queen St. Turn left and head south to Brock St. Turn right and head west to Miller Cres. Turn left and head south on Miller Cres. Property is on the west side.
Listed by RE/MAX ERIE SHORES REALTY INC. BROKERAGE.
Charming 3-Bedroom Side Split in a Prime Family-Friendly Neighbourhood! Welcome to this beautifully maintained 3-bedroom, 2-bathroom side split — the perfect place to call home for growing families or anyone looking to enjoy the best of community living. Ideally located in one of the area\'s most desirable neighbourhoods, you\'re just steps away from schools, parks, the rec centre, and the Norfolk County Fairgrounds. Inside, the bright and spacious open-concept living and dining rooms are filled with natural light, creating a warm and inviting space to relax or entertain. At the rear of the home, the functional eat-in kitchen overlooks the backyard — perfect for keeping an eye on the kids or enjoying morning coffee with a view. The main-level family room is a cozy retreat featuring a gas fireplace and a garden door walkout to your private deck — an ideal spot for summer BBQs or peaceful mornings. Upstairs, you’ll find three generous bedrooms, each with large windows and great closet space. The main bathroom includes double sinks to help ease the morning rush, and a massive walk-in storage closet adds practical convenience. The finished basement offers a large rec room, perfect as a playroom, media space, or home gym, plus additional storage in the crawl space. An attached single-car garage adds even more functionality, and the spacious yard provides room to relax, garden, or play. Don’t miss your opportunity to own this warm, welcoming home in one of Simcoe\'s most sought-after communities — book your private showing today! (id:14735)
More About The Location
From the corner of Hwy 3 (Queensway) and Hwy 24 (Norfolk St), follow the Queensway west to Queen St. Turn left and head south to Brock St. Turn right and head west to Miller Cres. Turn left and head south on Miller Cres. Property is on the west side.
Listed by RE/MAX ERIE SHORES REALTY INC. BROKERAGE.
 Brought to you by your friendly REALTORS® through the MLS® System and TDREB (Tillsonburg District Real Estate Board), courtesy of Brixwork for your convenience.
Brought to you by your friendly REALTORS® through the MLS® System and TDREB (Tillsonburg District Real Estate Board), courtesy of Brixwork for your convenience.
The information contained on this site is based in whole or in part on information that is provided by members of The Canadian Real Estate Association, who are responsible for its accuracy. CREA reproduces and distributes this information as a service for its members and assumes no responsibility for its accuracy.
The trademarks REALTOR®, REALTORS® and the REALTOR® logo are controlled by The Canadian Real Estate Association (CREA) and identify real estate professionals who are members of CREA. The trademarks MLS®, Multiple Listing Service® and the associated logos are owned by CREA and identify the quality of services provided by real estate professionals who are members of CREA. Used under license.
More Details
- MLS®: 40772815
- Bedrooms: 3
- Bathrooms: 2
- Type: House
- Size: 2,142 sqft
- Lot Size: 0 sqft
- Full Baths: 1
- Half Baths: 1
- Parking: 5 (Attached Garage)
- Fireplaces: 1
- Year Built: 1974
- Construction: Poured Concrete
Rooms And Dimensions
- Dinette: 9'10'' x 8'3''
- Kitchen: 9'5'' x 9'1''
- Dining room: 14'3'' x 9'4''
- Living room: 17'3'' x 10'9''
- 5pc Bathroom: 10'2'' x 7'0''
- Bedroom: 10'6'' x 9'1''
- Bedroom: 14'1'' x 10'1''
- Primary Bedroom: 13'9'' x 12'2''
- Utility room: 22'5'' x 11'7''
- Storage: 19'1'' x 7'10''
- Laundry room: 16'8'' x 9'8''
- Recreation room: 19'3'' x 16'11''
- 2pc Bathroom: 5'2'' x 4'7''
- Family room: 19'3'' x 13'5''
Call Peak Peninsula Realty for a free consultation on your next move.
519.586.2626More about Simcoe
Latitude: 42.825563
Longitude: -80.3125252

