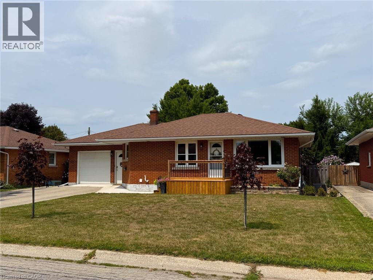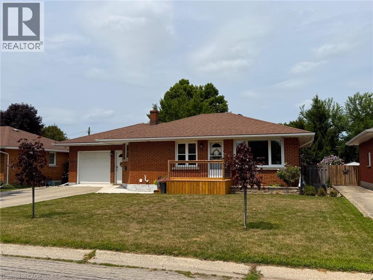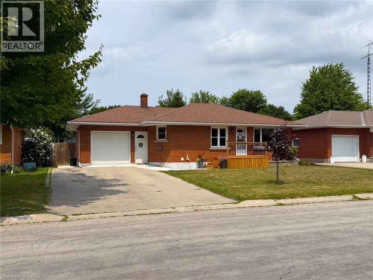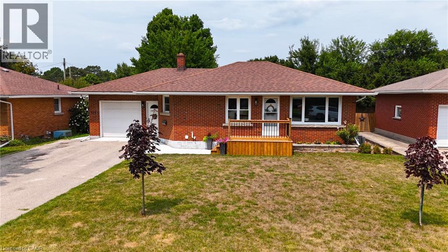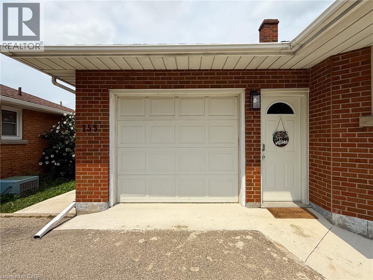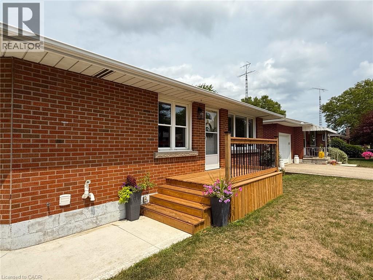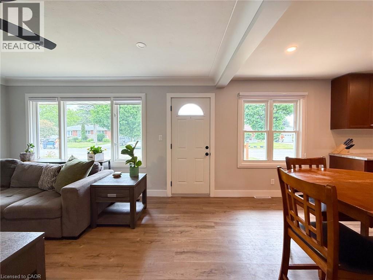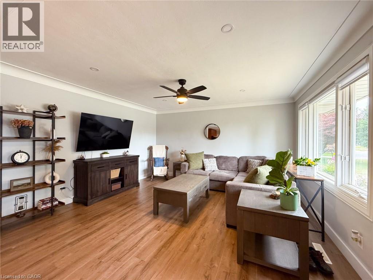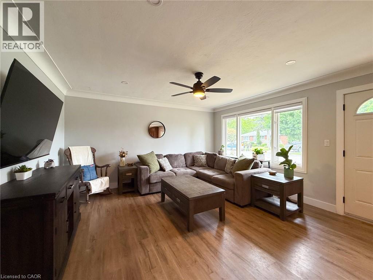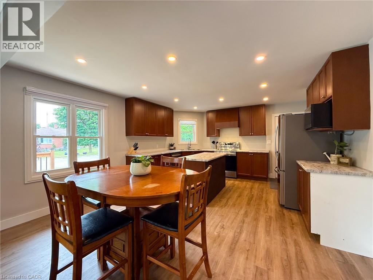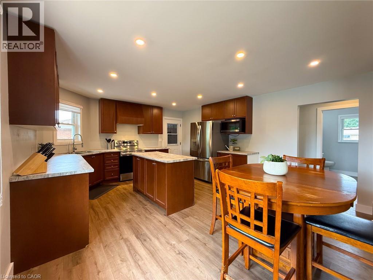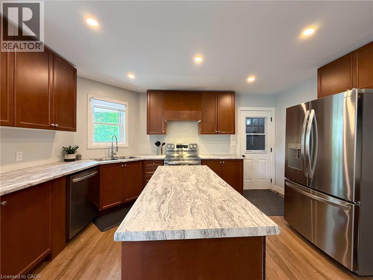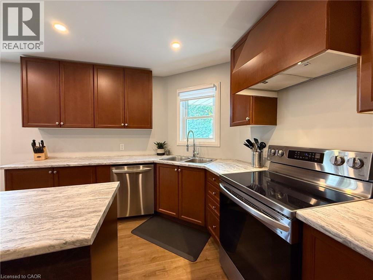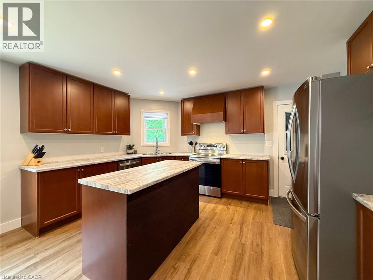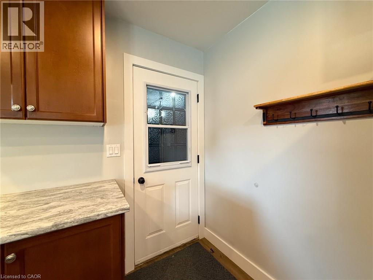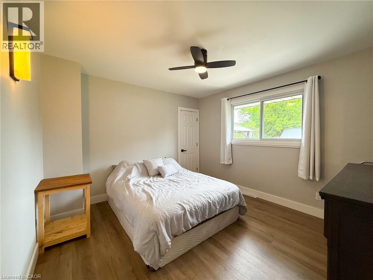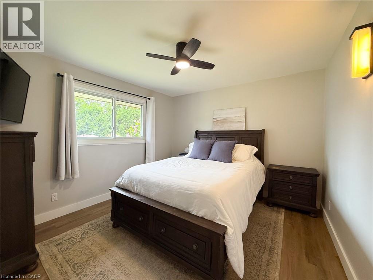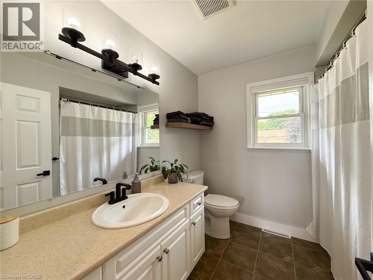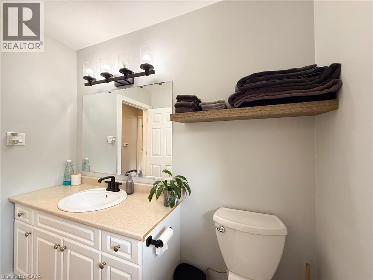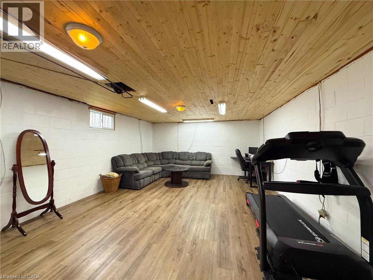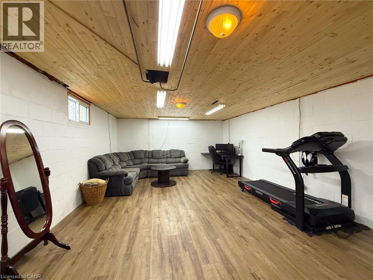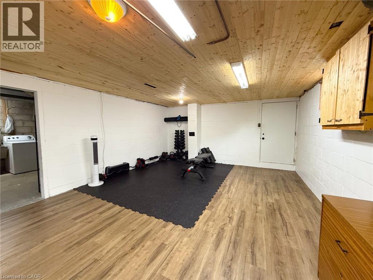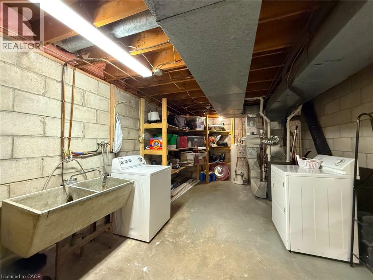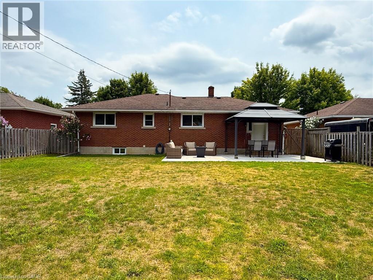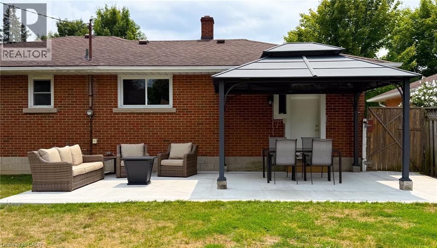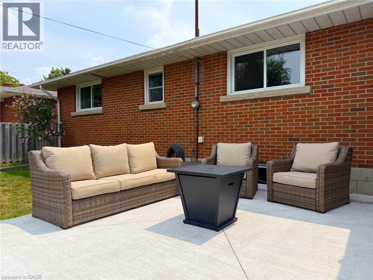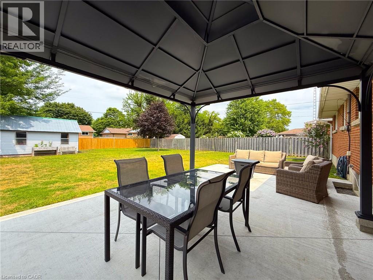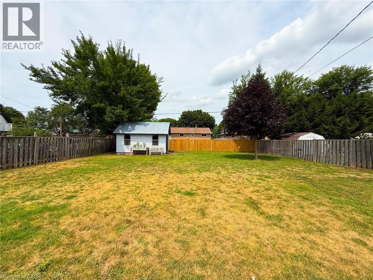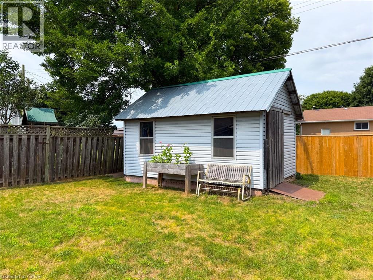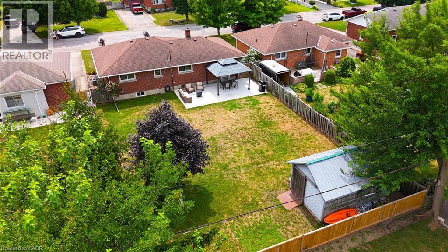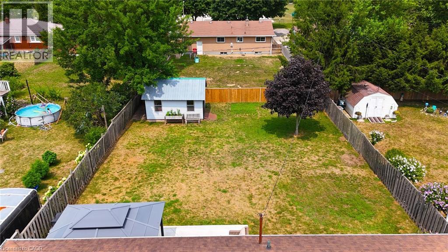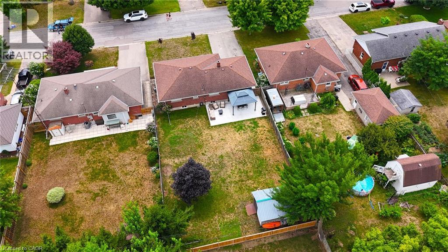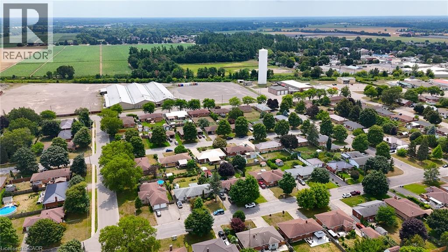House
2 Bedrooms
1 Bathroom
Size: 1,348 sqft
Built in 1960
$548,000
About this House in Delhi
Welcome to 153 Connaught Ave, Delhi! This charming and well-maintained 2-bedroom, 1-bathroom bungalow features 1,348 sq. ft. of total finished living area and is nestled in a desirable neighborhood, just a short walk from schools, parks, and various amenities. Offering 900 sq. ft. of bright, above-grade living space, this solid home boasts numerous updates, including updated kitchen, new interior doors and trim, fresh paint, pot lights, and beautiful laminate flooring through…out the main level. The generous sized living room invites an abundance of natural light, while the eat-in kitchen offers convenient access to the covered back deck—perfect for outdoor dining and entertaining. The main floor features a spacious primary bedroom. Across the hall, you\'ll find a cozy second bedroom and a 4-piece bathroom. Venture downstairs to discover a versatile basement equipped with a large rec room. The basement also includes a large storage room with laundry. Step outside to enjoy a fully fenced yard, perfect for pets and gardening, along with a spacious 10\' x 15\' shed offering plenty of space for storage. The outdoor areas include a welcoming concrete patio for entertaining. The paved driveway provides parking for up to 4 vehicles, making this home as convenient as it is charming. Ideally located for easy commuting to Simcoe, Tillsonburg, Brantford, or Woodstock, this property is a must-see! Don\'t miss out on this fantastic opportunity—schedule your showing today! (id:14735)More About The Location
From James Street, turn east on Connaught Ave. Property on north side of road.
Listed by PROGRESSIVE REALTY GROUP INC..
Welcome to 153 Connaught Ave, Delhi! This charming and well-maintained 2-bedroom, 1-bathroom bungalow features 1,348 sq. ft. of total finished living area and is nestled in a desirable neighborhood, just a short walk from schools, parks, and various amenities. Offering 900 sq. ft. of bright, above-grade living space, this solid home boasts numerous updates, including updated kitchen, new interior doors and trim, fresh paint, pot lights, and beautiful laminate flooring throughout the main level. The generous sized living room invites an abundance of natural light, while the eat-in kitchen offers convenient access to the covered back deck—perfect for outdoor dining and entertaining. The main floor features a spacious primary bedroom. Across the hall, you\'ll find a cozy second bedroom and a 4-piece bathroom. Venture downstairs to discover a versatile basement equipped with a large rec room. The basement also includes a large storage room with laundry. Step outside to enjoy a fully fenced yard, perfect for pets and gardening, along with a spacious 10\' x 15\' shed offering plenty of space for storage. The outdoor areas include a welcoming concrete patio for entertaining. The paved driveway provides parking for up to 4 vehicles, making this home as convenient as it is charming. Ideally located for easy commuting to Simcoe, Tillsonburg, Brantford, or Woodstock, this property is a must-see! Don\'t miss out on this fantastic opportunity—schedule your showing today! (id:14735)
More About The Location
From James Street, turn east on Connaught Ave. Property on north side of road.
Listed by PROGRESSIVE REALTY GROUP INC..
 Brought to you by your friendly REALTORS® through the MLS® System and TDREB (Tillsonburg District Real Estate Board), courtesy of Brixwork for your convenience.
Brought to you by your friendly REALTORS® through the MLS® System and TDREB (Tillsonburg District Real Estate Board), courtesy of Brixwork for your convenience.
The information contained on this site is based in whole or in part on information that is provided by members of The Canadian Real Estate Association, who are responsible for its accuracy. CREA reproduces and distributes this information as a service for its members and assumes no responsibility for its accuracy.
The trademarks REALTOR®, REALTORS® and the REALTOR® logo are controlled by The Canadian Real Estate Association (CREA) and identify real estate professionals who are members of CREA. The trademarks MLS®, Multiple Listing Service® and the associated logos are owned by CREA and identify the quality of services provided by real estate professionals who are members of CREA. Used under license.
More Details
- MLS®: 40773070
- Bedrooms: 2
- Bathrooms: 1
- Type: House
- Size: 1,348 sqft
- Lot Size: 0 sqft
- Full Baths: 1
- Parking: 5 (Attached Garage)
- Storeys: 1 storeys
- Year Built: 1960
Rooms And Dimensions
- Recreation room: 32'5'' x 14'10''
- 4pc Bathroom: 8'0'' x 7'10''
- Bedroom: 11'9'' x 11'1''
- Primary Bedroom: 11'8'' x 11'2''
- Living room: 14'6'' x 14'4''
- Eat in kitchen: 14'6'' x 17'0''
Call Peak Peninsula Realty for a free consultation on your next move.
519.586.2626More about Delhi
Latitude: 42.8514532
Longitude: -80.486568

