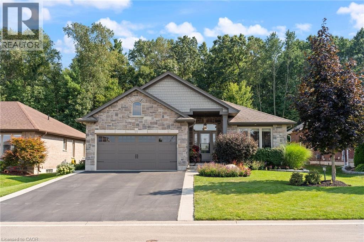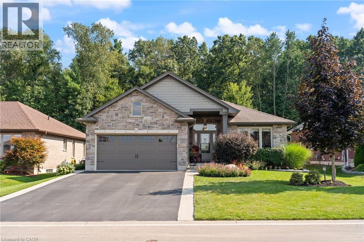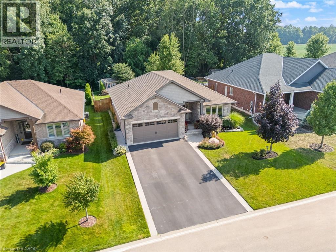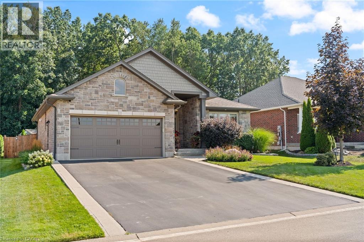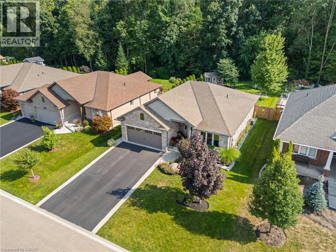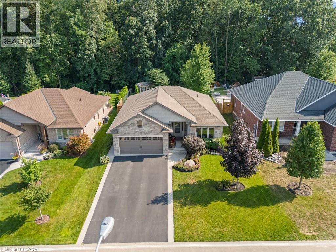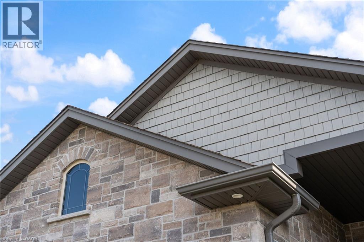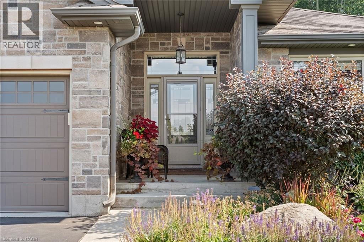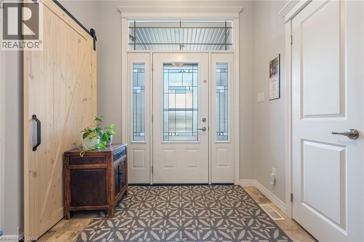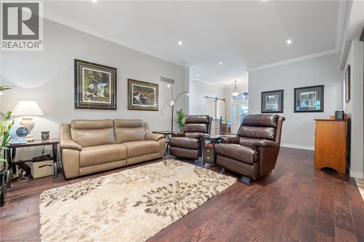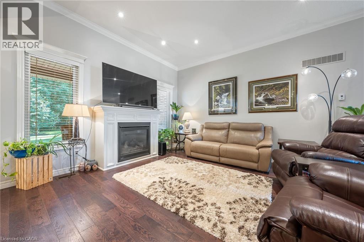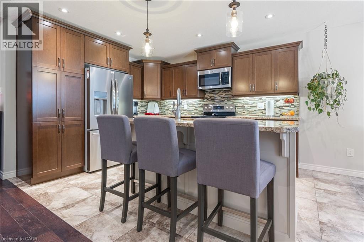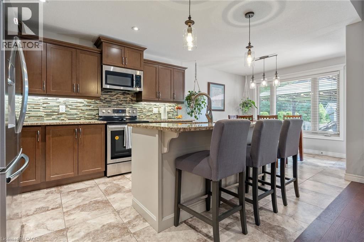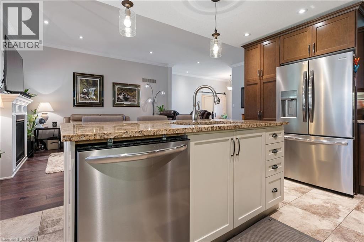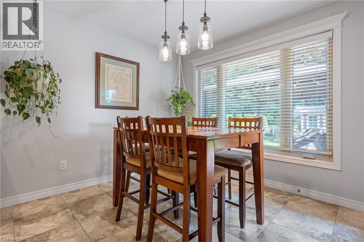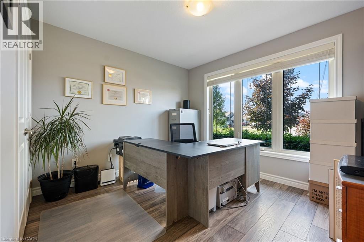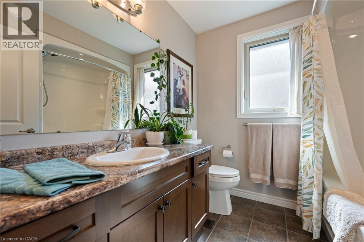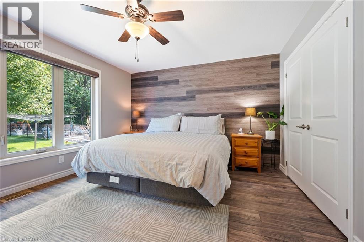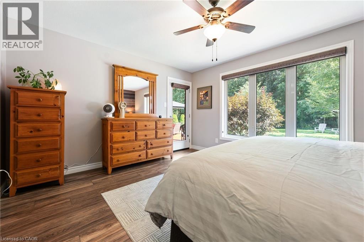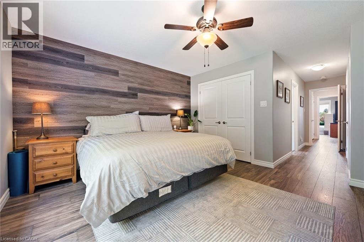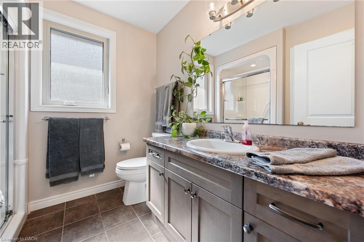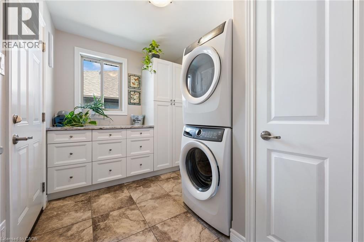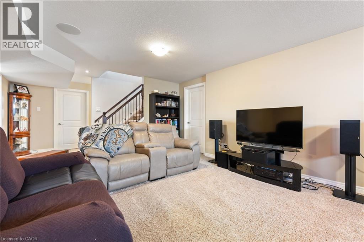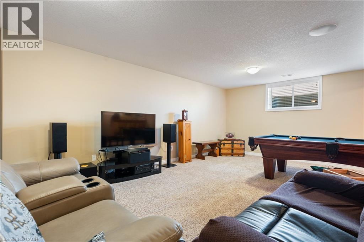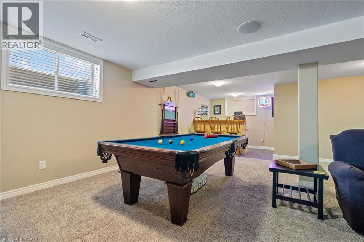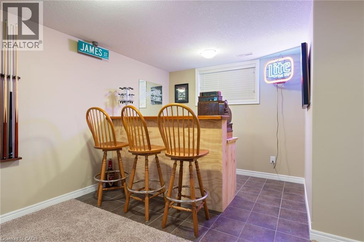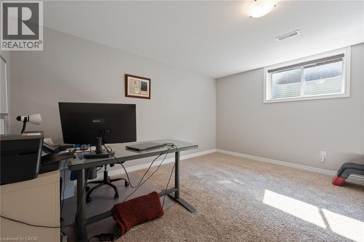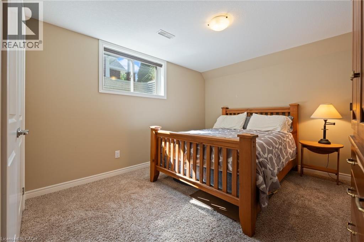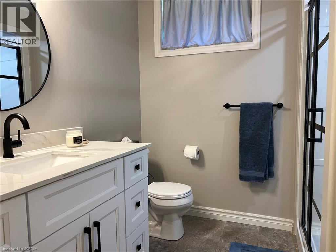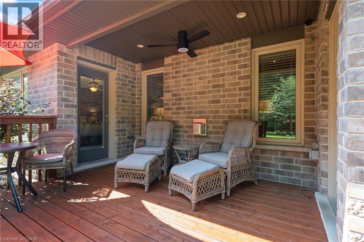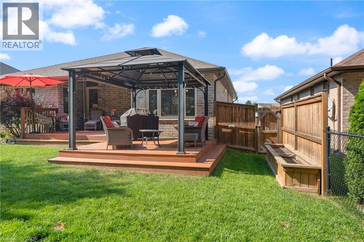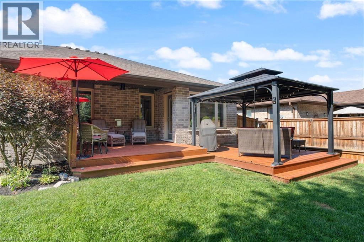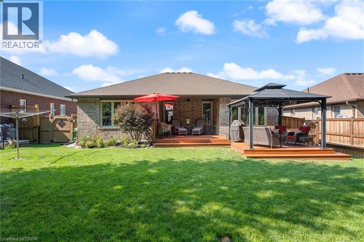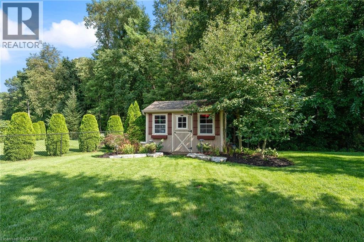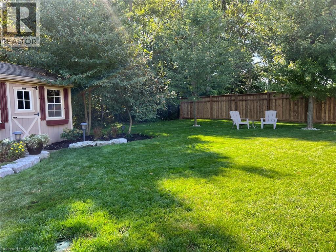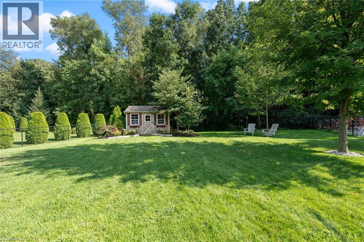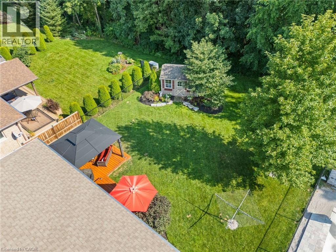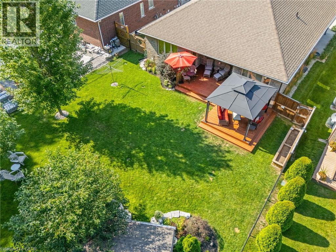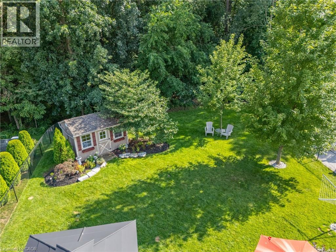House
4 Bedrooms
3 Bathrooms
Size: 1,428 sqft
Built in 2016
$869,900
About this House in Simcoe
NEWER BUNGALOW BACKING ONTO TREES! Welcome to this stunning 2+2 bedroom, 3 bathroom bungalow, perfectly situated in one of Simcoe’s most sought-after neighbourhoods. Backing onto mature trees with no rear neighbours, this home offers privacy, comfort, and style. Step inside to find an inviting open-concept living and kitchen area, complete with newer appliances, granite countertops, and ample space for entertaining. The main floor also features a convenient laundry roo…m with built-in cabinetry and a large primary bedroom filled with natural light, offering direct access to the back deck. The beautifully landscaped yard is a true highlight, boasting a Wagler-built shed, a fully fenced-in perimeter, and a Rain Bird irrigation system to keep your lawn lush and green. The finished lower level expands your living space with a large rec room and bar area, two additional bedrooms, and a brand new bathroom—perfect for guests or a growing family. Additional features include an insulated garage, eavestrophs covers, and freshly stained deck and sealed driveway. This property checks all the boxes—privacy, modern updates, and plenty of space inside and out. Don’t miss your chance to make it yours! (id:14735)More About The Location
Queen Street and Evergreen Hill Road. Go south of Queen Street, right on Driftwood, left of Allandale.
Listed by RE/MAX ERIE SHORES REALTY INC. BROKERAGE.
NEWER BUNGALOW BACKING ONTO TREES! Welcome to this stunning 2+2 bedroom, 3 bathroom bungalow, perfectly situated in one of Simcoe’s most sought-after neighbourhoods. Backing onto mature trees with no rear neighbours, this home offers privacy, comfort, and style. Step inside to find an inviting open-concept living and kitchen area, complete with newer appliances, granite countertops, and ample space for entertaining. The main floor also features a convenient laundry room with built-in cabinetry and a large primary bedroom filled with natural light, offering direct access to the back deck. The beautifully landscaped yard is a true highlight, boasting a Wagler-built shed, a fully fenced-in perimeter, and a Rain Bird irrigation system to keep your lawn lush and green. The finished lower level expands your living space with a large rec room and bar area, two additional bedrooms, and a brand new bathroom—perfect for guests or a growing family. Additional features include an insulated garage, eavestrophs covers, and freshly stained deck and sealed driveway. This property checks all the boxes—privacy, modern updates, and plenty of space inside and out. Don’t miss your chance to make it yours! (id:14735)
More About The Location
Queen Street and Evergreen Hill Road. Go south of Queen Street, right on Driftwood, left of Allandale.
Listed by RE/MAX ERIE SHORES REALTY INC. BROKERAGE.
 Brought to you by your friendly REALTORS® through the MLS® System and TDREB (Tillsonburg District Real Estate Board), courtesy of Brixwork for your convenience.
Brought to you by your friendly REALTORS® through the MLS® System and TDREB (Tillsonburg District Real Estate Board), courtesy of Brixwork for your convenience.
The information contained on this site is based in whole or in part on information that is provided by members of The Canadian Real Estate Association, who are responsible for its accuracy. CREA reproduces and distributes this information as a service for its members and assumes no responsibility for its accuracy.
The trademarks REALTOR®, REALTORS® and the REALTOR® logo are controlled by The Canadian Real Estate Association (CREA) and identify real estate professionals who are members of CREA. The trademarks MLS®, Multiple Listing Service® and the associated logos are owned by CREA and identify the quality of services provided by real estate professionals who are members of CREA. Used under license.
More Details
- MLS®: 40774123
- Bedrooms: 4
- Bathrooms: 3
- Type: House
- Size: 1,428 sqft
- Full Baths: 3
- Parking: 6 (Attached Garage)
- Fireplaces: 1
- Storeys: 1 storeys
- Year Built: 2016
- Construction: Poured Concrete
Rooms And Dimensions
- Other: 5'7'' x 9'2''
- 3pc Bathroom: Measurements not available
- Bedroom: 11'8'' x 10'5''
- Bedroom: 13'7'' x 13'6''
- Recreation room: 21'2'' x 21'9''
- Full bathroom: Measurements not available
- Primary Bedroom: 14'1'' x 12'2''
- 4pc Bathroom: Measurements not available
- Bedroom: 10'9'' x 9'6''
- Living room: 22'8'' x 13'4''
- Eat in kitchen: 8'7'' x 21'3''
- Laundry room: 7'9'' x 7'3''
- Foyer: 9'6'' x 6'8''
Call Peak Peninsula Realty for a free consultation on your next move.
519.586.2626More about Simcoe
Latitude: 42.8192205
Longitude: -80.3092882

