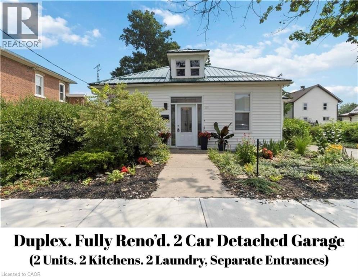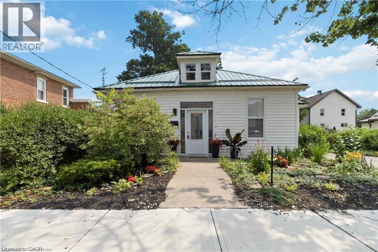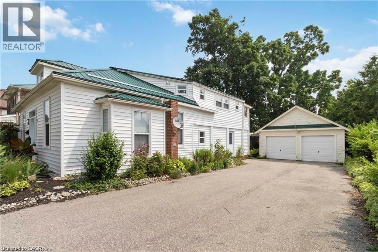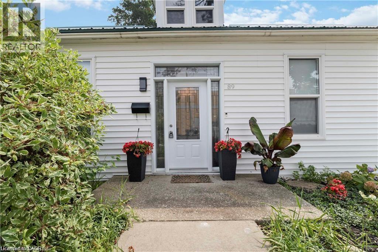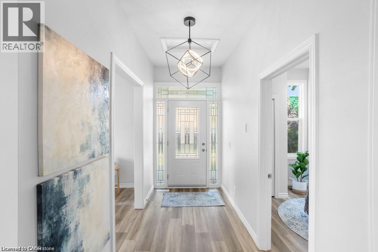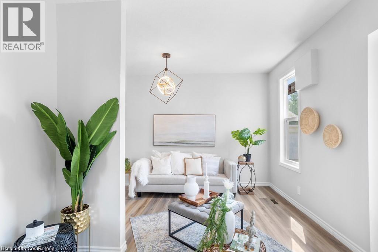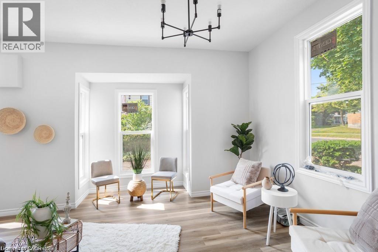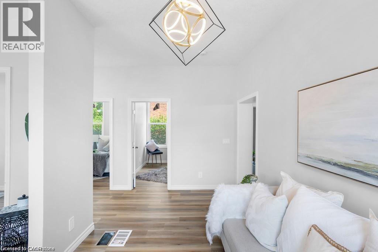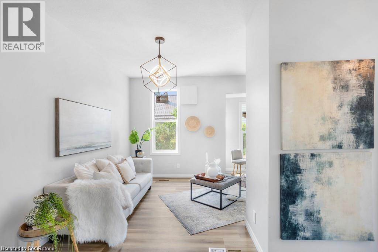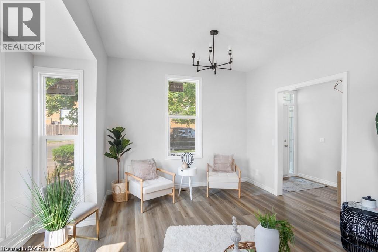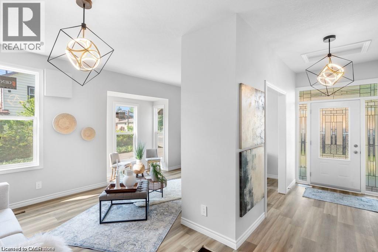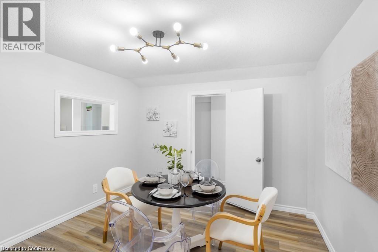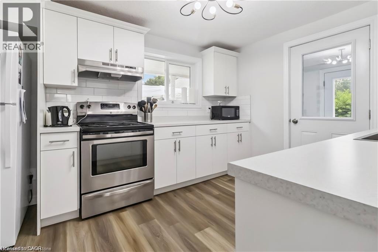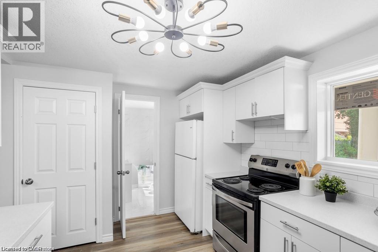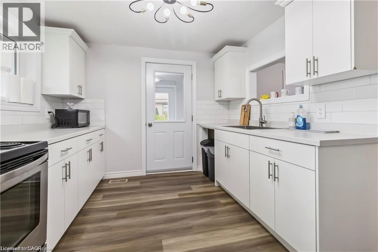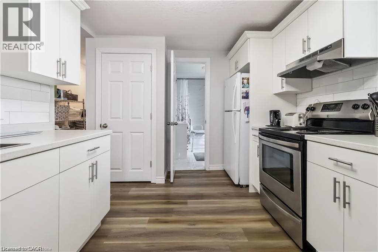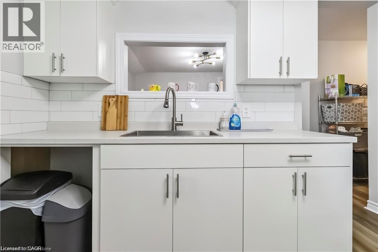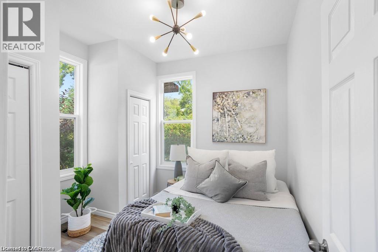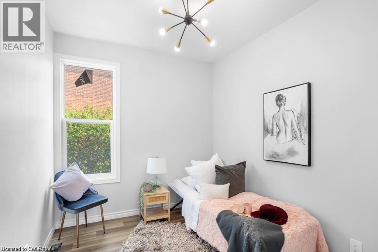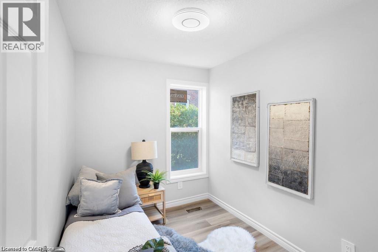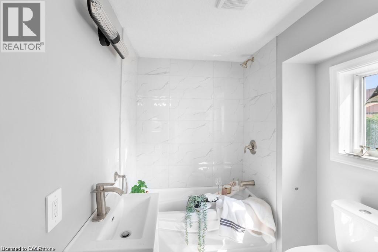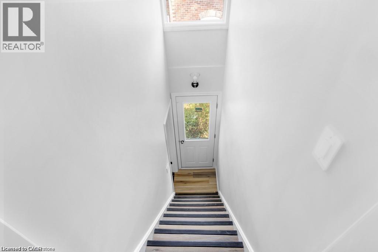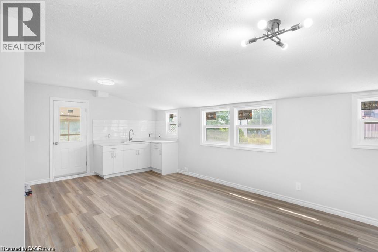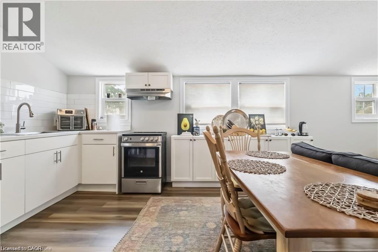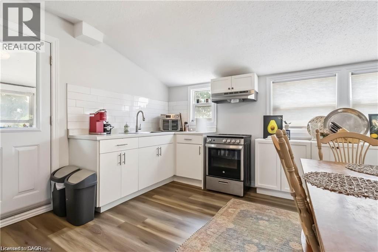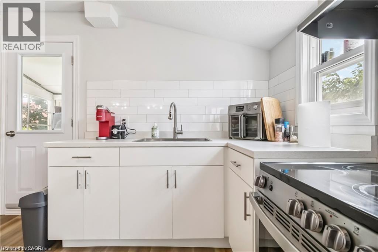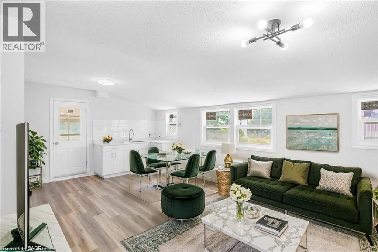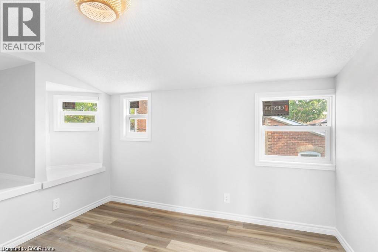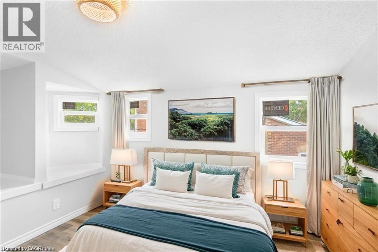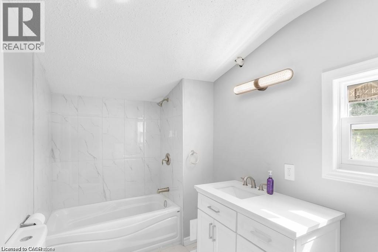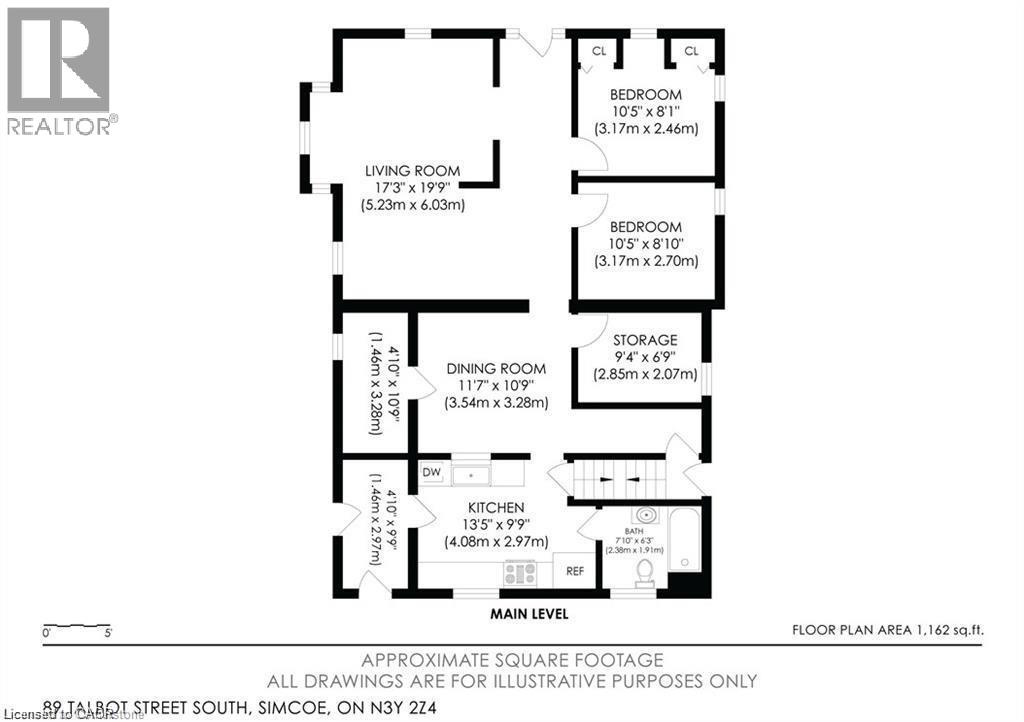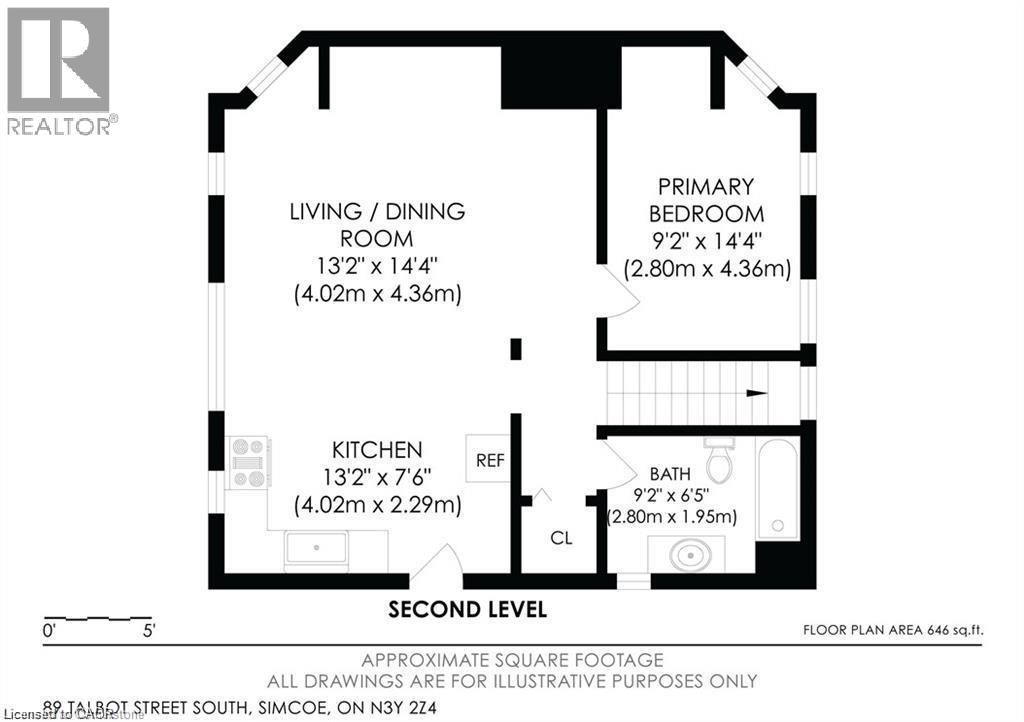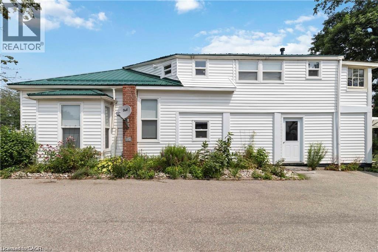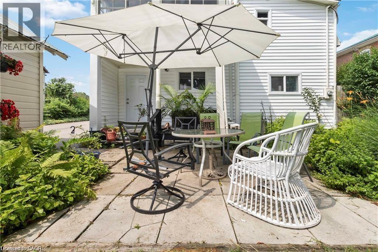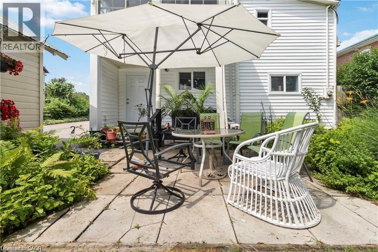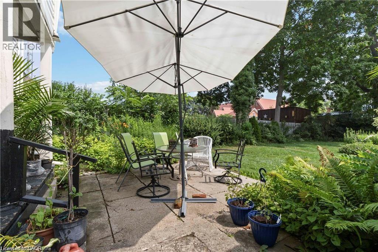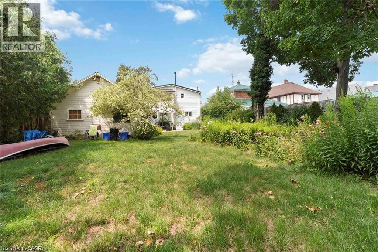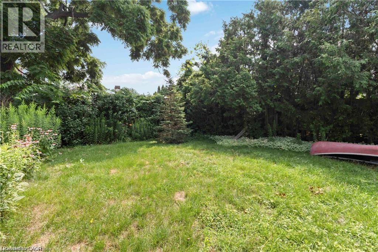House
3 Bedrooms
2 Bathrooms
Size: 1,787 sqft
Built in 1912
$599,900
About this House in Simcoe
Welcome to 89 Talbot Street! Let\'s dive into the details of this amazing legal duplex. Main floor unit: 2 Bed + Den, 1 Full Bath, Separate entrance, Separate laundry. Second floor unit: 1 Bed, 1 Bath, separate entrance, separate laundry. This property is a fantastic choice for first-time buyers, smart investors, or anyone looking for a home with a mortgage helper. It has been fully updated, including plumbing, electrical, insulation, kitchens, bathrooms, flooring, HVAC, win…dows, doors, and even a metal roof! The duplex features separate entrances, separate laundry facilities, and a new furnace and AC unit installed in 2023. It\'s truly a turnkey property. Situated on a spacious lot, there is an extended double driveway that can accommodate parking for up to 6 vehicles, along with a detached double-car garage. With modern finishes and the bonus of an income-generating unit, this property offers both style and practicality. And the location couldn\'t be better, with close proximity to shopping centers, schools, parks, churches, and restaurants. Don\'t let this fantastic opportunity pass you by! Own a property with tremendous potential at 89 Talbot Street. (id:14735)More About The Location
Norfolk St South to Robinson St (At CIBC) turn right toward Talbot St, turn left on Talbot. Property is on the left side.
Listed by Platinum Lion Realty Inc..
Welcome to 89 Talbot Street! Let\'s dive into the details of this amazing legal duplex. Main floor unit: 2 Bed + Den, 1 Full Bath, Separate entrance, Separate laundry. Second floor unit: 1 Bed, 1 Bath, separate entrance, separate laundry. This property is a fantastic choice for first-time buyers, smart investors, or anyone looking for a home with a mortgage helper. It has been fully updated, including plumbing, electrical, insulation, kitchens, bathrooms, flooring, HVAC, windows, doors, and even a metal roof! The duplex features separate entrances, separate laundry facilities, and a new furnace and AC unit installed in 2023. It\'s truly a turnkey property. Situated on a spacious lot, there is an extended double driveway that can accommodate parking for up to 6 vehicles, along with a detached double-car garage. With modern finishes and the bonus of an income-generating unit, this property offers both style and practicality. And the location couldn\'t be better, with close proximity to shopping centers, schools, parks, churches, and restaurants. Don\'t let this fantastic opportunity pass you by! Own a property with tremendous potential at 89 Talbot Street. (id:14735)
More About The Location
Norfolk St South to Robinson St (At CIBC) turn right toward Talbot St, turn left on Talbot. Property is on the left side.
Listed by Platinum Lion Realty Inc..
 Brought to you by your friendly REALTORS® through the MLS® System and TDREB (Tillsonburg District Real Estate Board), courtesy of Brixwork for your convenience.
Brought to you by your friendly REALTORS® through the MLS® System and TDREB (Tillsonburg District Real Estate Board), courtesy of Brixwork for your convenience.
The information contained on this site is based in whole or in part on information that is provided by members of The Canadian Real Estate Association, who are responsible for its accuracy. CREA reproduces and distributes this information as a service for its members and assumes no responsibility for its accuracy.
The trademarks REALTOR®, REALTORS® and the REALTOR® logo are controlled by The Canadian Real Estate Association (CREA) and identify real estate professionals who are members of CREA. The trademarks MLS®, Multiple Listing Service® and the associated logos are owned by CREA and identify the quality of services provided by real estate professionals who are members of CREA. Used under license.
More Details
- MLS®: 40774231
- Bedrooms: 3
- Bathrooms: 2
- Type: House
- Size: 1,787 sqft
- Full Baths: 2
- Parking: 8 (Detached Garage)
- Storeys: 2 storeys
- Year Built: 1912
Rooms And Dimensions
- Kitchen: 12'9'' x 4'9''
- Bedroom: 11'7'' x 9'3''
- 4pc Bathroom: 6'5'' x 9'4''
- Living room: 17'0'' x 16'9''
- Mud room: 10'3'' x 4'7''
- 4pc Bathroom: 6'2'' x 7'7''
- Kitchen: 9'7'' x 12'11''
- Other: 7'1'' x 9'3''
- Bedroom: 8'11'' x 10'2''
- Primary Bedroom: 10'4'' x 10'3''
- Laundry room: 11'0'' x 4'9''
- Dining room: 10'11'' x 12'0''
- Living room: 19'8'' x 19'3''
Call Peak Peninsula Realty for a free consultation on your next move.
519.586.2626More about Simcoe
Latitude: 42.834641
Longitude: -80.3065773


