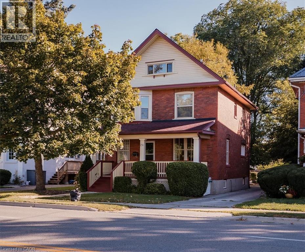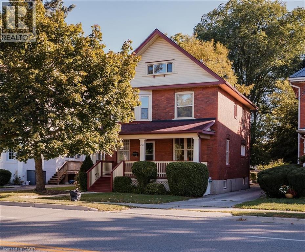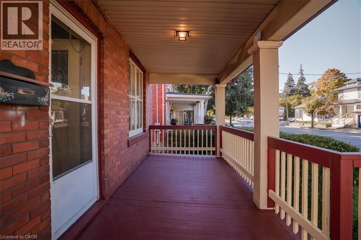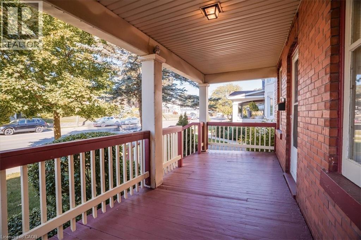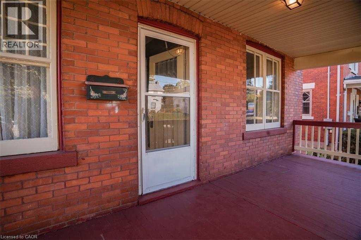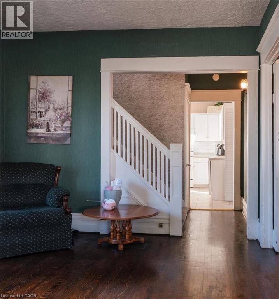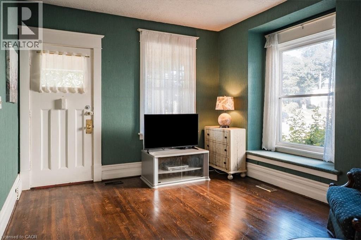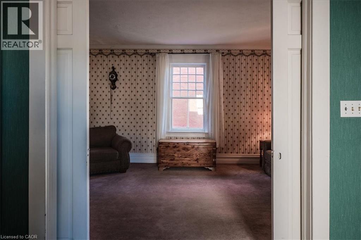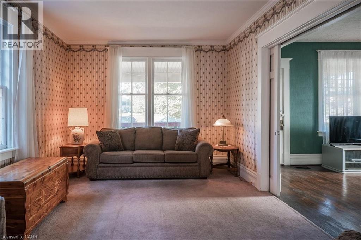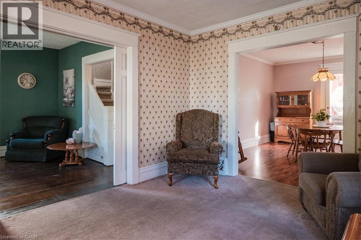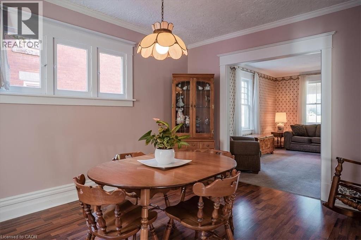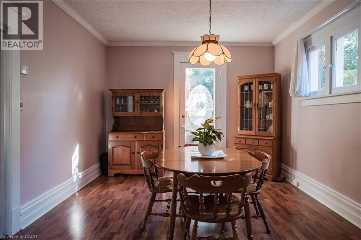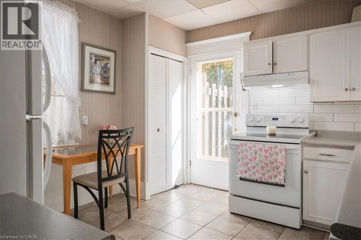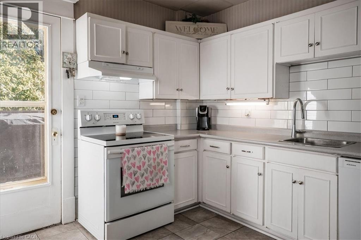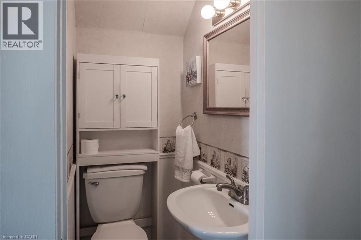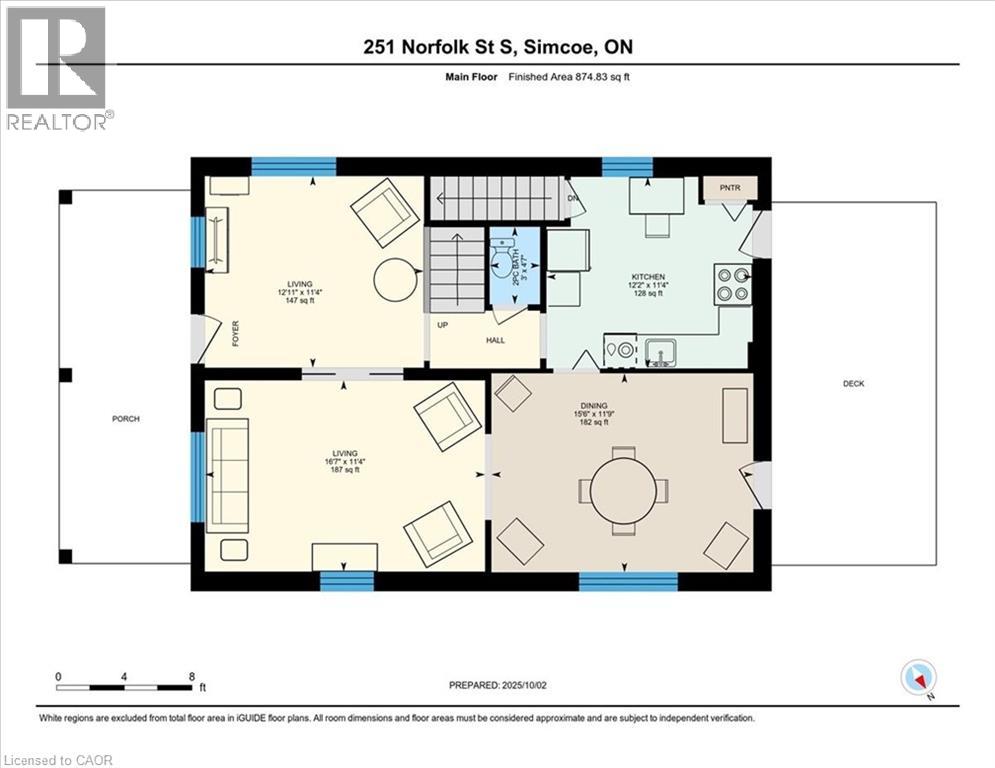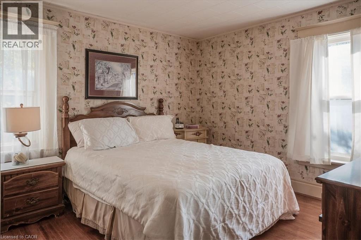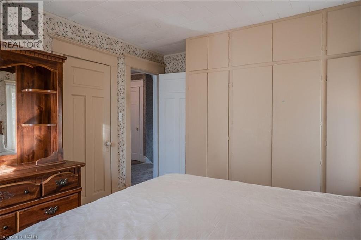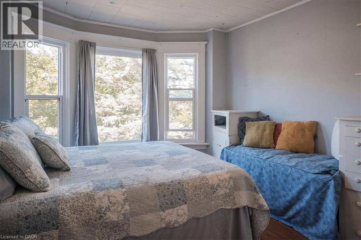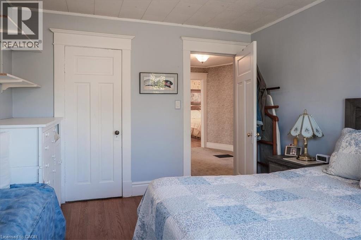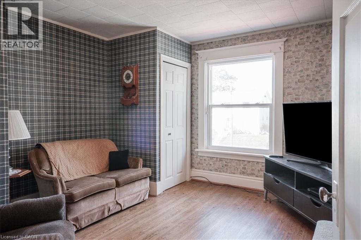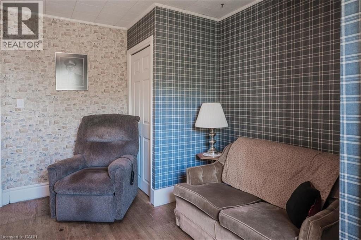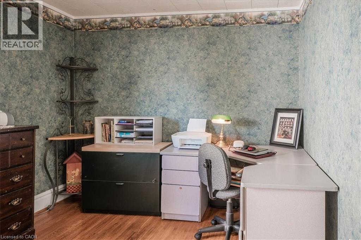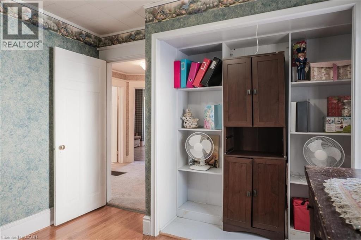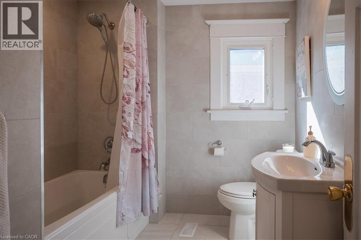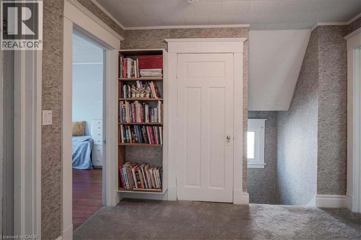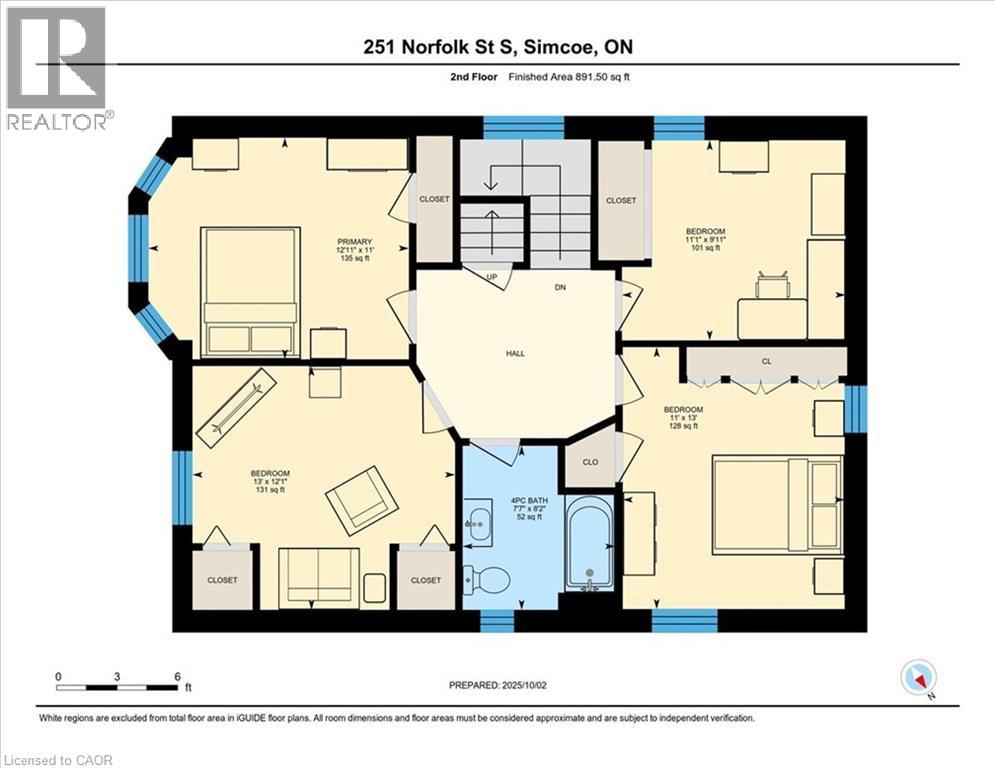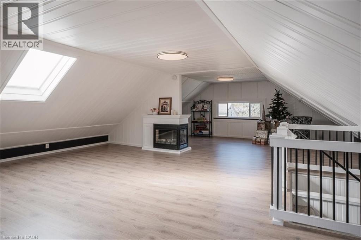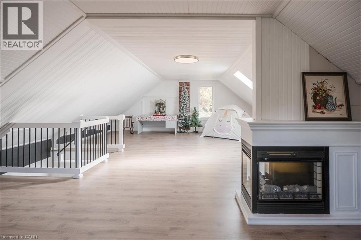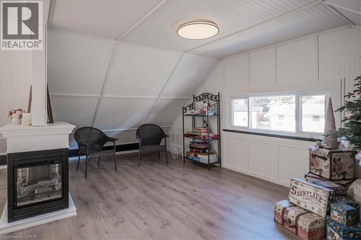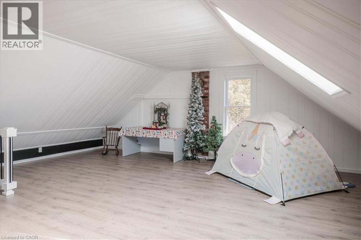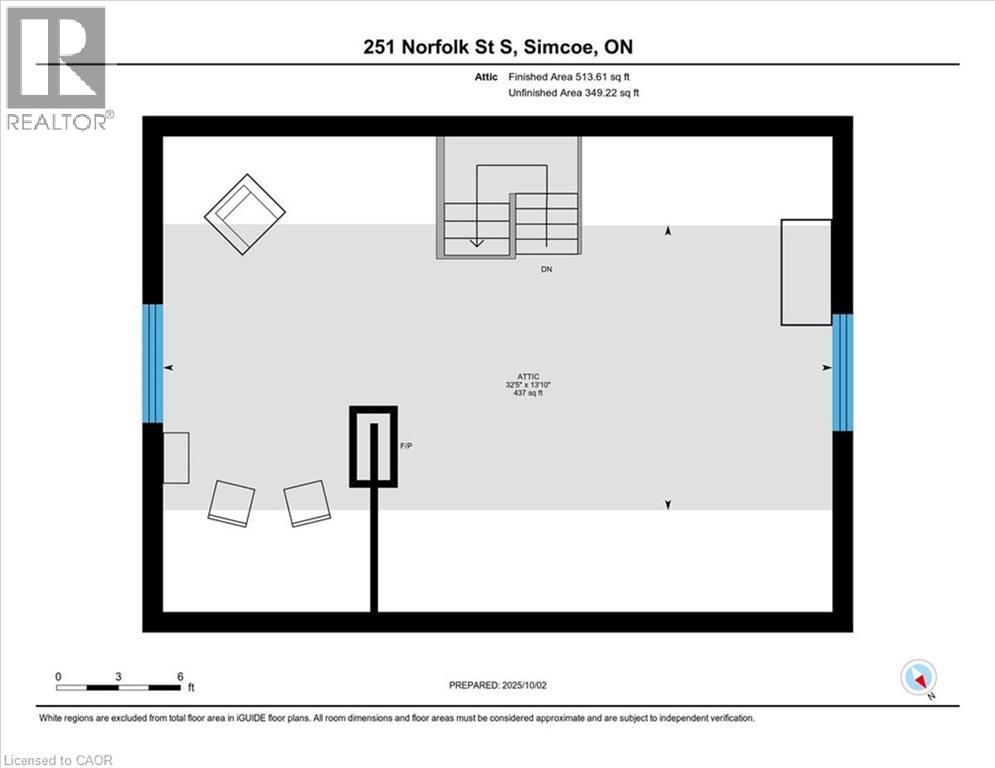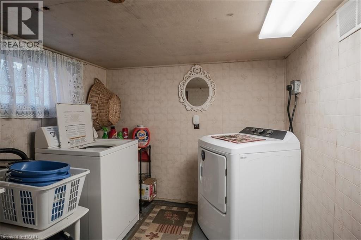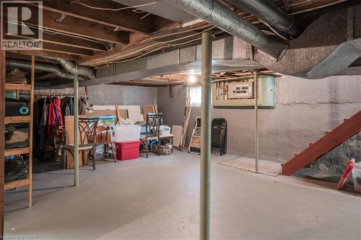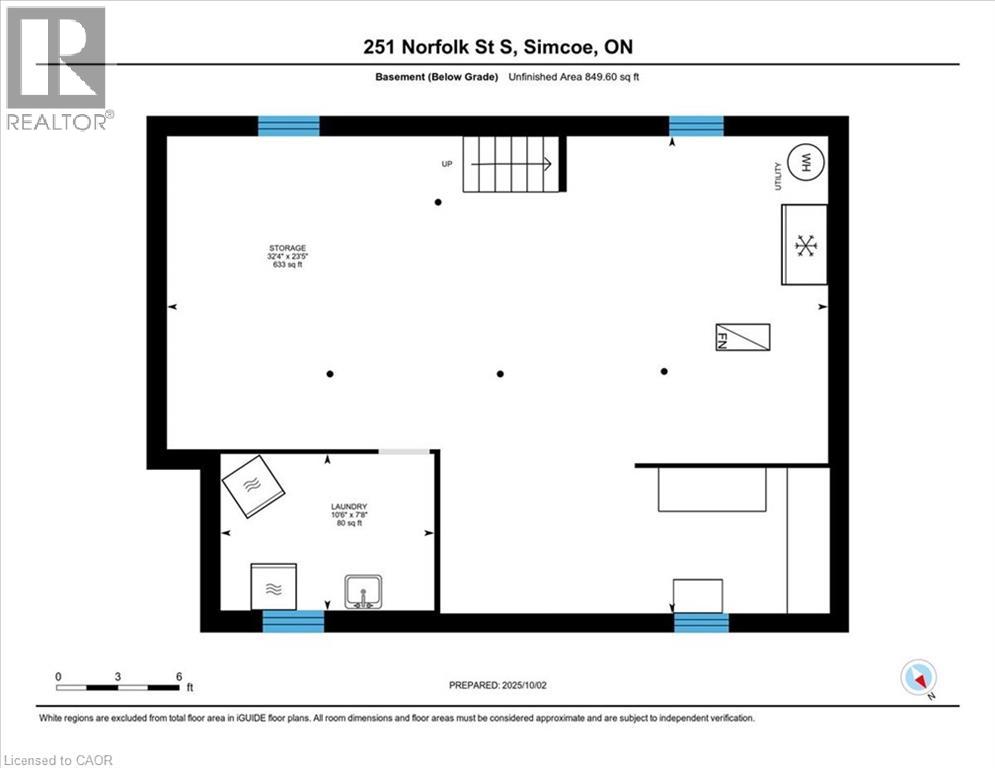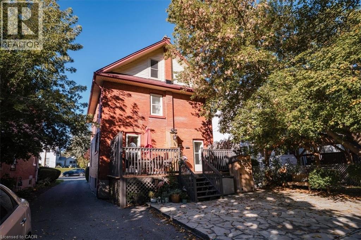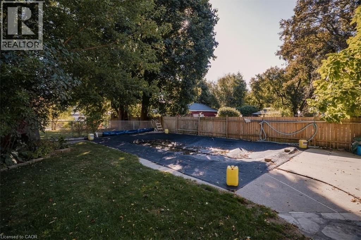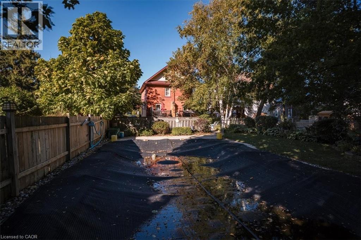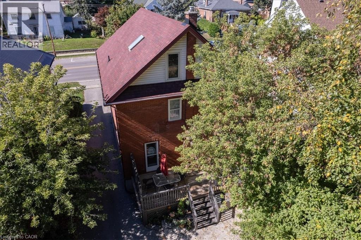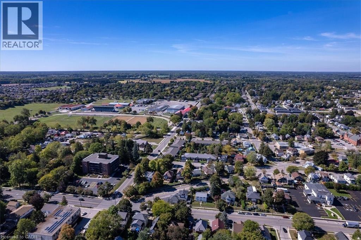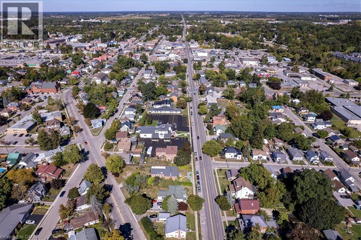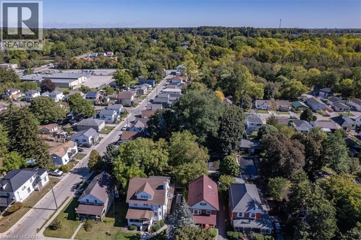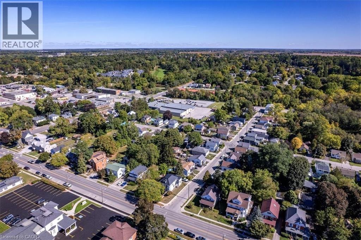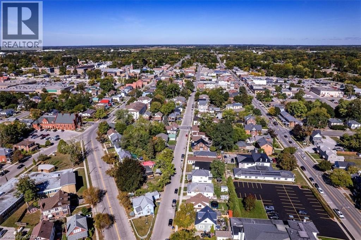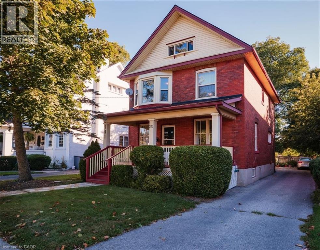House
4 Bedrooms
2 Bathrooms
Size: 2,279 sqft
Built in 1914
$544,900
About this House in Simcoe
Step into timeless charm in this beautiful 2.5-storey century home. Set on a spacious lot, this residence offers character, space, and endless potential. A welcoming covered front porch invites you inside to discover large principal rooms filled with natural light and perfect for both everyday living and entertaining. The large foyer welcomes you home with plenty of space for a sitting area and pocket doors leading to the living room. The main level boasts generous living and… dining rooms, ideal for family gatherings, and a functional kitchen with brand new tile backsplash. There is also a powder room on the main level. Upstairs, you\'ll find four spacious bedrooms and a full 4 piece bathroom, providing plenty of room for growing families or guests. The recently finished attic offers a versatile bonus space with a 2 sided electric fireplace that creates a cozy atmosphere. Dream big up here: Rec room, play room, games room or convert to a primary suite. It\'s an amazing space that can be used to suit your family\'s needs. The basement has tons of storage space and a laundry room. Step outside to your private backyard oasis, featuring a heated pool, flagstone patio, and a raised deck—an entertainer’s dream and a perfect spot to relax all summer long. The long driveway offers ample parking for multiple vehicles, making hosting a breeze. Brimming with character and updated for comfort, this home blends the charm of yesteryear with today’s lifestyle. It’s the perfect place to call home. (id:14735)More About The Location
Follow Hwy 24 (Norfolk St.) into Simcoe. Property is located on the east side in between Patterson St. and Woodhouse St.
Listed by RE/MAX ERIE SHORES REALTY INC. BROKERAGE.
Step into timeless charm in this beautiful 2.5-storey century home. Set on a spacious lot, this residence offers character, space, and endless potential. A welcoming covered front porch invites you inside to discover large principal rooms filled with natural light and perfect for both everyday living and entertaining. The large foyer welcomes you home with plenty of space for a sitting area and pocket doors leading to the living room. The main level boasts generous living and dining rooms, ideal for family gatherings, and a functional kitchen with brand new tile backsplash. There is also a powder room on the main level. Upstairs, you\'ll find four spacious bedrooms and a full 4 piece bathroom, providing plenty of room for growing families or guests. The recently finished attic offers a versatile bonus space with a 2 sided electric fireplace that creates a cozy atmosphere. Dream big up here: Rec room, play room, games room or convert to a primary suite. It\'s an amazing space that can be used to suit your family\'s needs. The basement has tons of storage space and a laundry room. Step outside to your private backyard oasis, featuring a heated pool, flagstone patio, and a raised deck—an entertainer’s dream and a perfect spot to relax all summer long. The long driveway offers ample parking for multiple vehicles, making hosting a breeze. Brimming with character and updated for comfort, this home blends the charm of yesteryear with today’s lifestyle. It’s the perfect place to call home. (id:14735)
More About The Location
Follow Hwy 24 (Norfolk St.) into Simcoe. Property is located on the east side in between Patterson St. and Woodhouse St.
Listed by RE/MAX ERIE SHORES REALTY INC. BROKERAGE.
 Brought to you by your friendly REALTORS® through the MLS® System and TDREB (Tillsonburg District Real Estate Board), courtesy of Brixwork for your convenience.
Brought to you by your friendly REALTORS® through the MLS® System and TDREB (Tillsonburg District Real Estate Board), courtesy of Brixwork for your convenience.
The information contained on this site is based in whole or in part on information that is provided by members of The Canadian Real Estate Association, who are responsible for its accuracy. CREA reproduces and distributes this information as a service for its members and assumes no responsibility for its accuracy.
The trademarks REALTOR®, REALTORS® and the REALTOR® logo are controlled by The Canadian Real Estate Association (CREA) and identify real estate professionals who are members of CREA. The trademarks MLS®, Multiple Listing Service® and the associated logos are owned by CREA and identify the quality of services provided by real estate professionals who are members of CREA. Used under license.
More Details
- MLS®: 40774439
- Bedrooms: 4
- Bathrooms: 2
- Type: House
- Size: 2,279 sqft
- Full Baths: 1
- Half Baths: 1
- Parking: 6
- Fireplaces: 1 Electric
- Storeys: 2.5 storeys
- Year Built: 1914
- Construction: Poured Concrete
Rooms And Dimensions
- 4pc Bathroom: 8'2'' x 7'7''
- Bedroom: 11'1'' x 9'11''
- Bedroom: 13'0'' x 11'0''
- Bedroom: 13'0'' x 12'1''
- Bedroom: 12'11'' x 11'0''
- Recreation room: 32'5'' x 13'10''
- Laundry room: 10'6'' x 7'8''
- 2pc Bathroom: 4'7'' x 3'0''
- Kitchen: 12'2'' x 11'4''
- Dining room: 15'6'' x 11'9''
- Living room: 16'7'' x 11'4''
- Foyer: 12'11'' x 11'4''
Call Peak Peninsula Realty for a free consultation on your next move.
519.586.2626More about Simcoe
Latitude: 42.8318963
Longitude: -80.3018325

