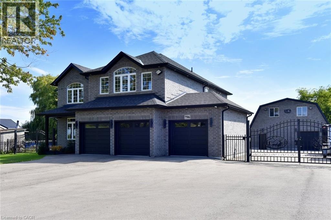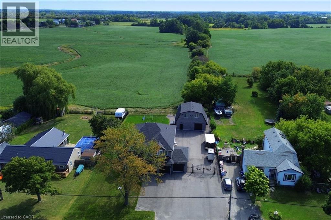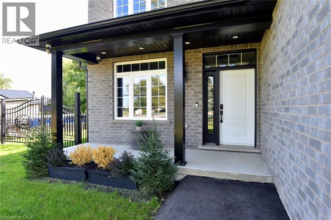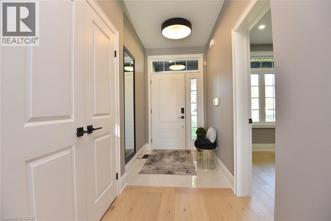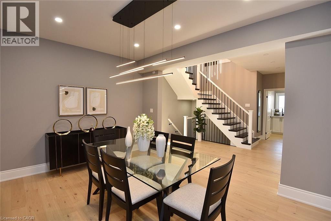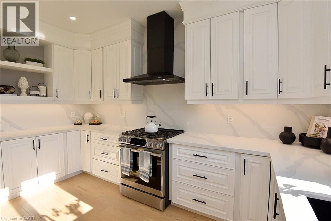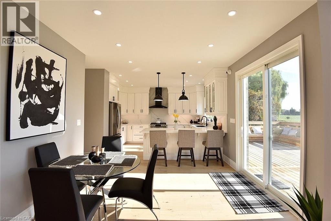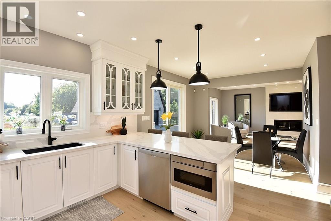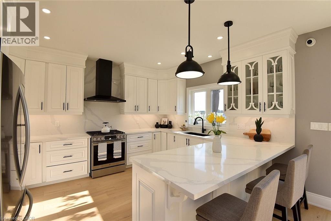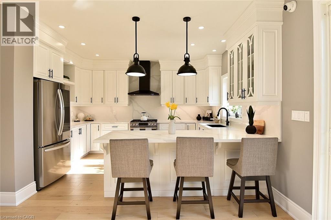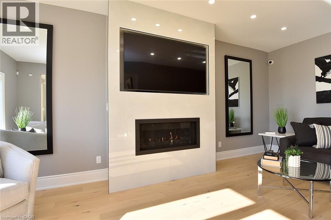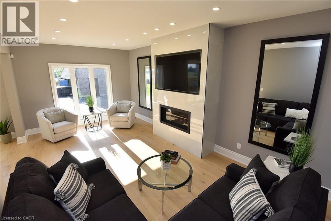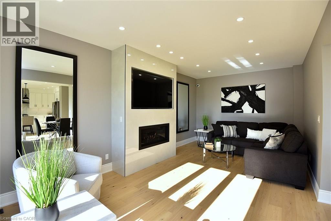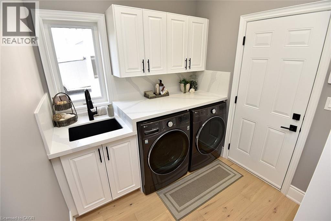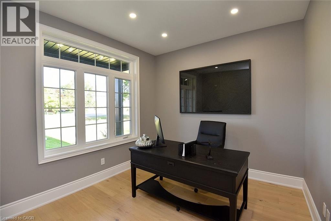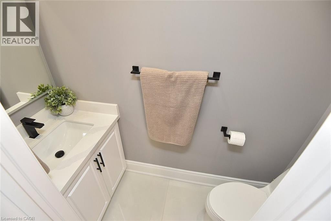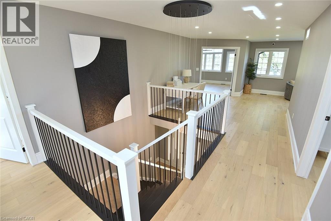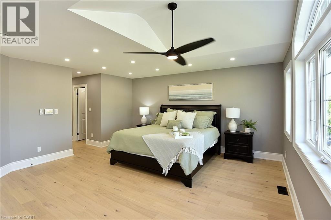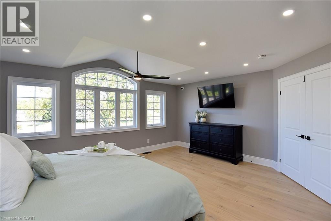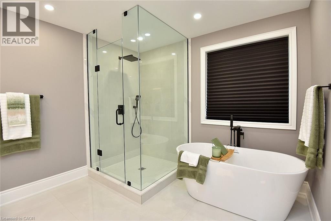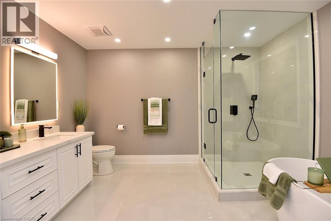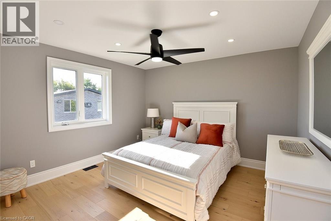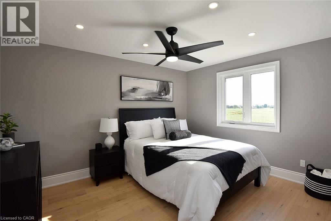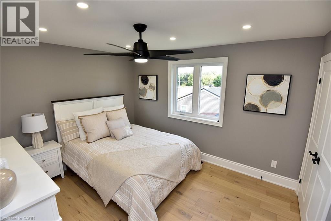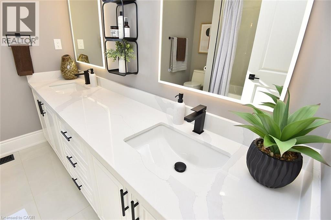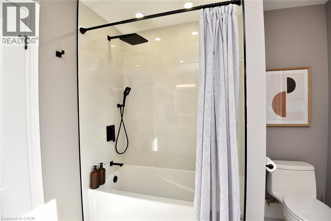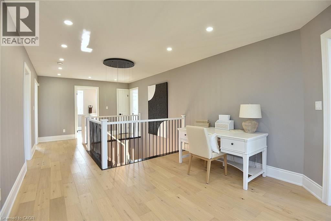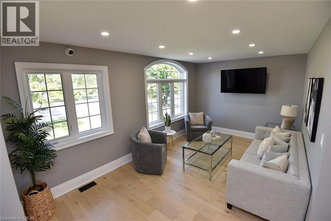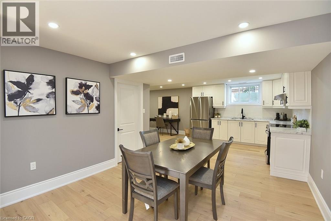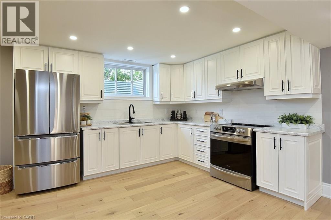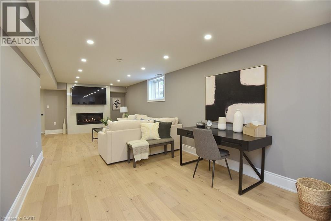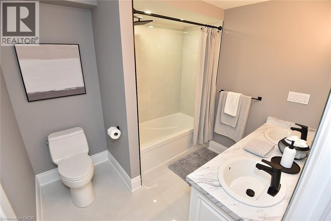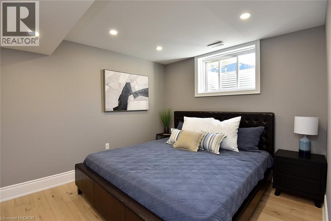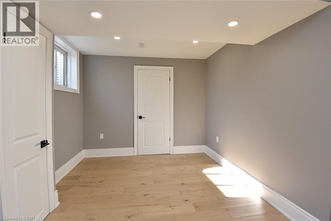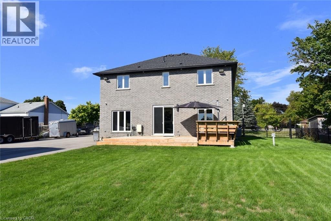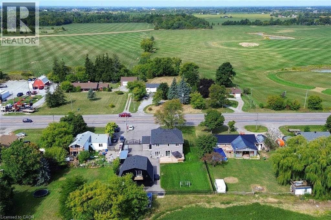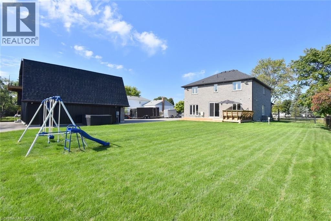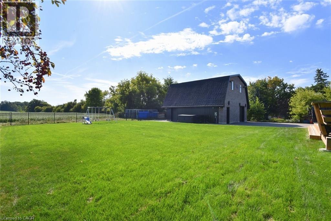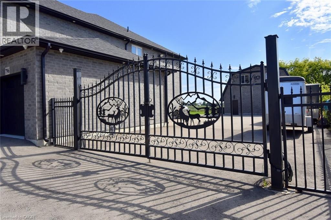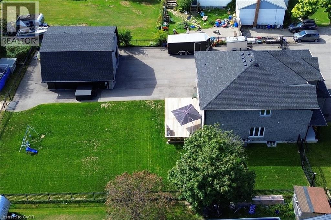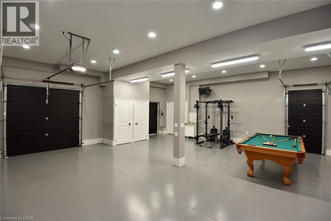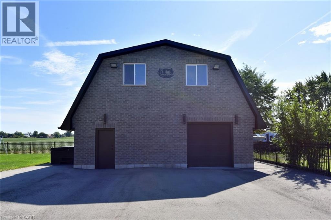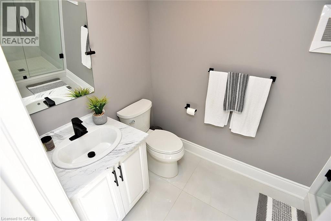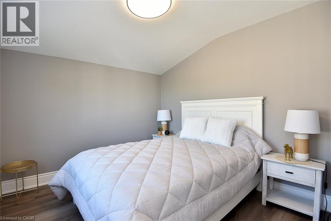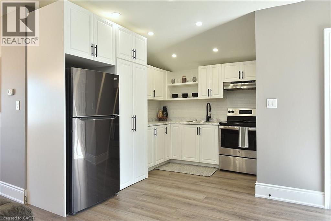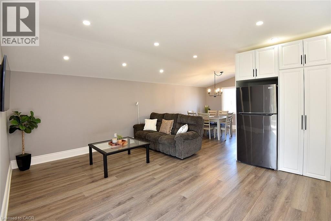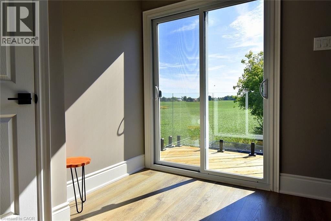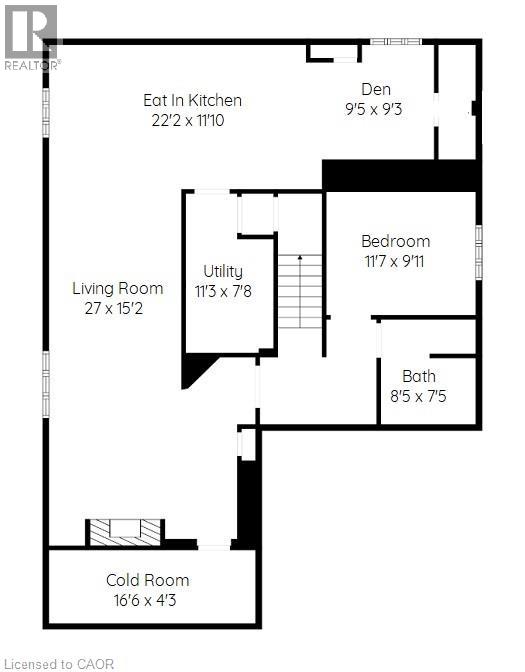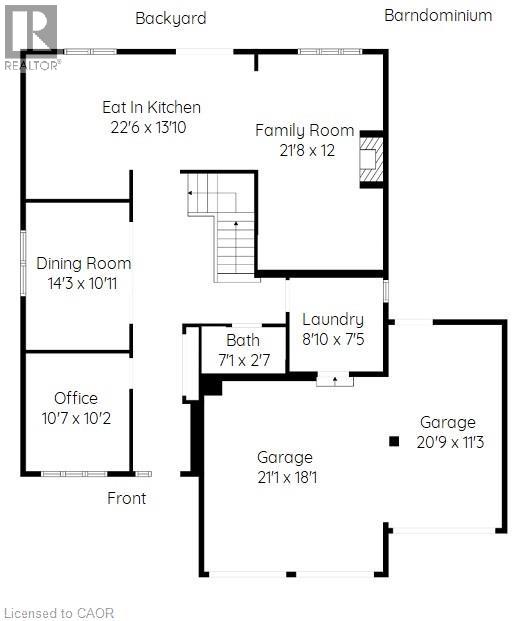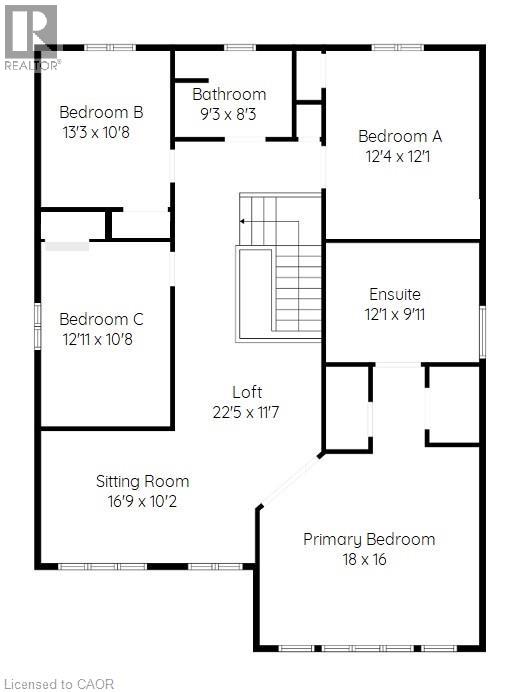House
6 Bedrooms
5 Bathrooms
Size: 4,196 sqft
Built in 2023
$1,499,000
About this House in Haldimand County
LUXURY HOME, IN-LAW SUITE, 3 CAR GARAGE + WORKSHOP & APARTMENT — all on one property, minutes to Caledonia, Binbrook, and Hamilton! Incredible opportunity! Total Usable SF 4,914! This unique compound includes a stunning custom 2-storey home (2023) with 5 bedrooms, an in-law suite, and 3-car garage, plus a separate Barndominium with workshop and upper-level apartment. Perfect for multi-generational living or live/work use, this home showcases engineered hardwood, quality f…inishes, a gourmet eat-in kitchen, formal dining, main floor office, and spacious family room. The primary suite offers a luxury 5-pc ensuite and walk-in closets. Outdoors, enjoy a large deck, hot tub, and fully fenced/gated property with security system. Just minutes to Caledonia, Binbrook, and Hamilton—country living with city convenience! (id:14735)More About The Location
East side of Hwy 6 South between Haldibrook Rd. and Unity Side Road
Listed by RE/MAX Escarpment Realty Inc..
LUXURY HOME, IN-LAW SUITE, 3 CAR GARAGE + WORKSHOP & APARTMENT — all on one property, minutes to Caledonia, Binbrook, and Hamilton! Incredible opportunity! Total Usable SF 4,914! This unique compound includes a stunning custom 2-storey home (2023) with 5 bedrooms, an in-law suite, and 3-car garage, plus a separate Barndominium with workshop and upper-level apartment. Perfect for multi-generational living or live/work use, this home showcases engineered hardwood, quality finishes, a gourmet eat-in kitchen, formal dining, main floor office, and spacious family room. The primary suite offers a luxury 5-pc ensuite and walk-in closets. Outdoors, enjoy a large deck, hot tub, and fully fenced/gated property with security system. Just minutes to Caledonia, Binbrook, and Hamilton—country living with city convenience! (id:14735)
More About The Location
East side of Hwy 6 South between Haldibrook Rd. and Unity Side Road
Listed by RE/MAX Escarpment Realty Inc..
 Brought to you by your friendly REALTORS® through the MLS® System and TDREB (Tillsonburg District Real Estate Board), courtesy of Brixwork for your convenience.
Brought to you by your friendly REALTORS® through the MLS® System and TDREB (Tillsonburg District Real Estate Board), courtesy of Brixwork for your convenience.
The information contained on this site is based in whole or in part on information that is provided by members of The Canadian Real Estate Association, who are responsible for its accuracy. CREA reproduces and distributes this information as a service for its members and assumes no responsibility for its accuracy.
The trademarks REALTOR®, REALTORS® and the REALTOR® logo are controlled by The Canadian Real Estate Association (CREA) and identify real estate professionals who are members of CREA. The trademarks MLS®, Multiple Listing Service® and the associated logos are owned by CREA and identify the quality of services provided by real estate professionals who are members of CREA. Used under license.
More Details
- MLS®: 40774657
- Bedrooms: 6
- Bathrooms: 5
- Type: House
- Size: 4,196 sqft
- Full Baths: 4
- Half Baths: 1
- Parking: 16 (Attached Garage)
- Fireplaces: 2
- Storeys: 2 storeys
- Year Built: 2023
- Construction: Poured Concrete
Rooms And Dimensions
- Bedroom: 12'11'' x 10'8''
- Bedroom: 13'3'' x 10'8''
- Bedroom: 12'4'' x 12'1''
- Loft: 22'5'' x 11'7''
- Sitting room: 16'9'' x 10'2''
- Full bathroom: 12'1'' x 9'11''
- Primary Bedroom: 18'0'' x 16'0''
- Utility room: 11'3'' x 7'8''
- 4pc Bathroom: 8'5'' x 7'5''
- Bedroom: 11'7'' x 9'11''
- Den: 9'5'' x 9'3''
- Eat in kitchen: 22'2'' x 11'10''
- Living room: 27'0'' x 15'2''
- Other: 29'0'' x 29'0''
- Bedroom: 10'7'' x 10'0''
- 3pc Bathroom: 10'1'' x 5'1''
- Kitchen: 11'0'' x 8'3''
- Living room/Dining room: 25'5'' x 10'6''
- 5pc Bathroom: 9'3'' x 8'3''
- Laundry room: 8'10'' x 7'5''
- 2pc Bathroom: 7'1'' x 2'7''
- Office: 10'7'' x 10'2''
- Dining room: 14'3'' x 10'11''
- Eat in kitchen: 22'6'' x 13'10''
- Family room: 21'8'' x 12'0''
Call Peak Peninsula Realty for a free consultation on your next move.
519.586.2626More about Haldimand County
Latitude: 43.11054
Longitude: -79.9347283


