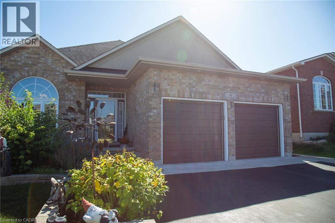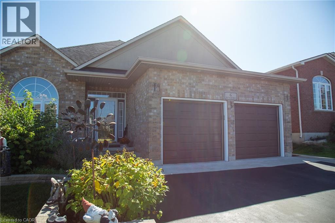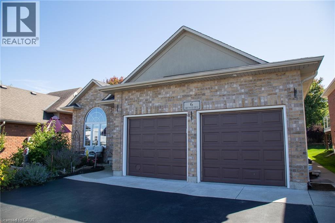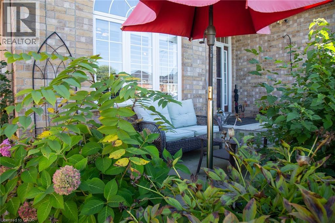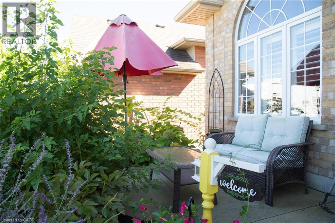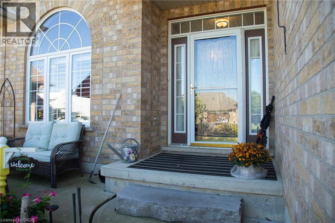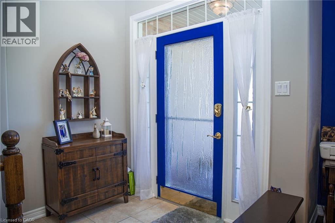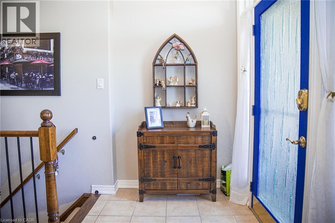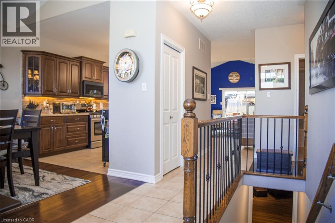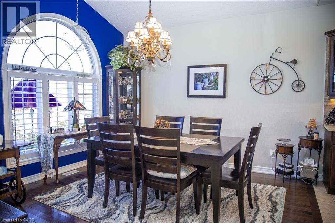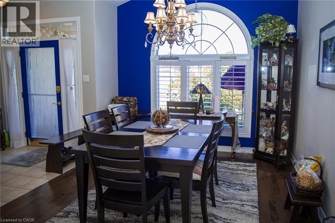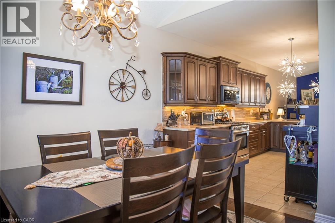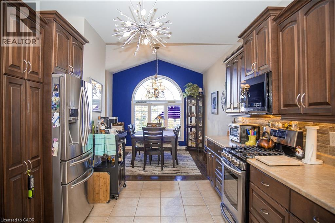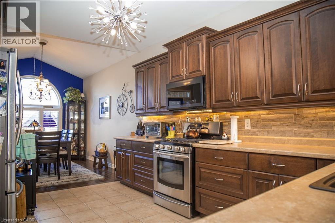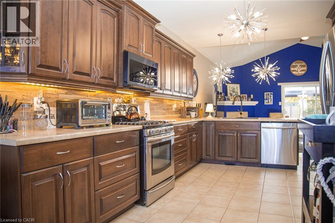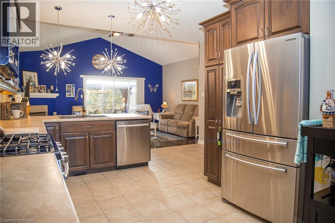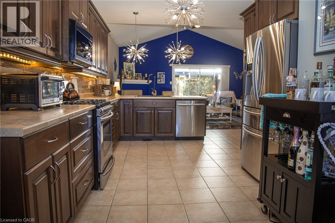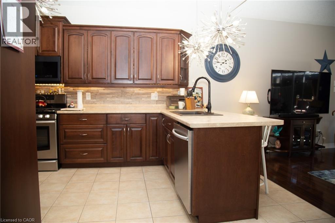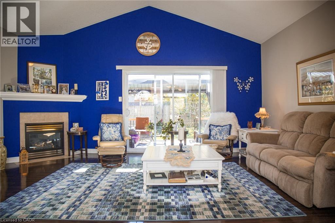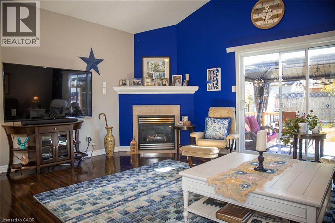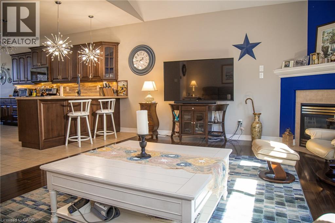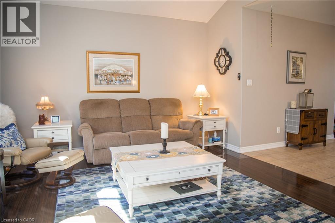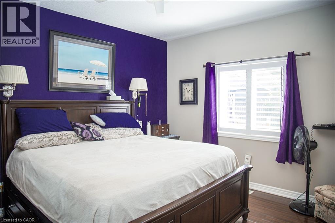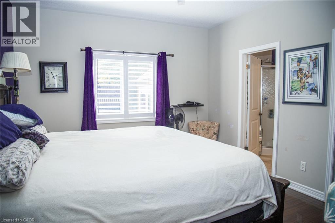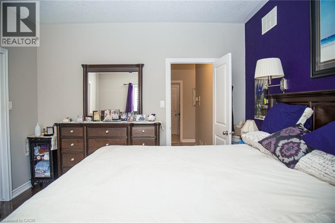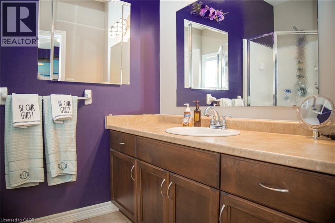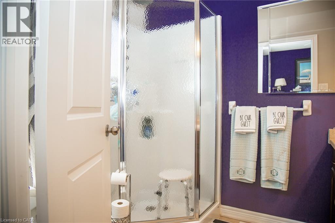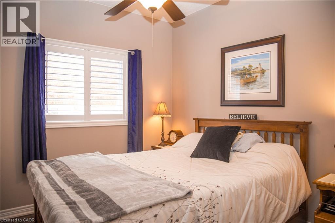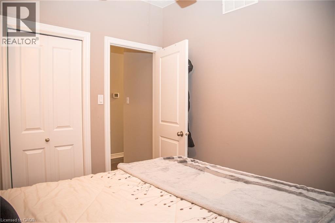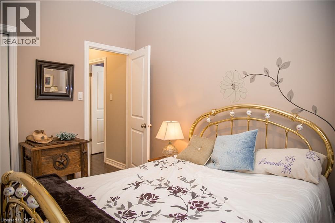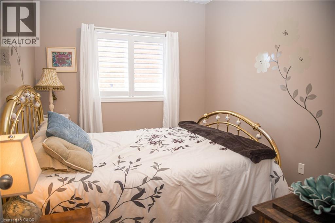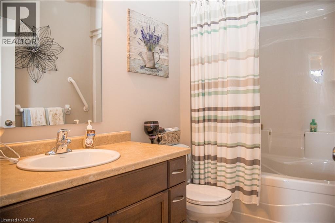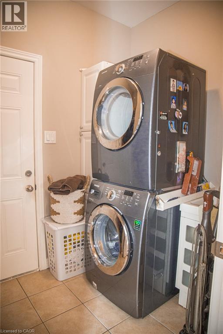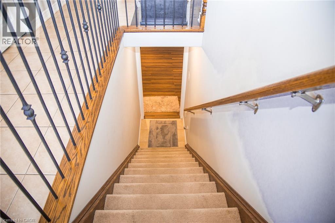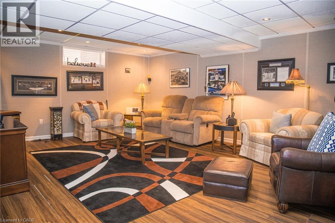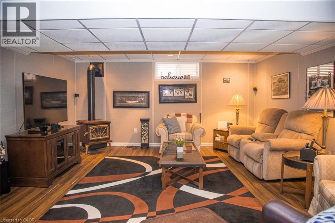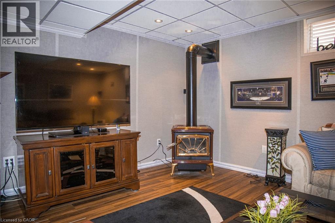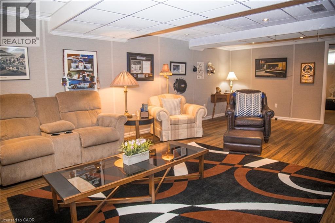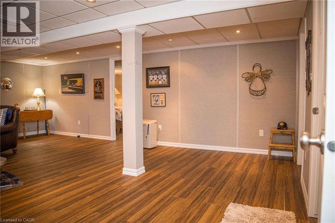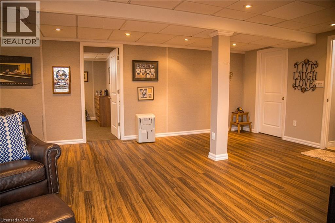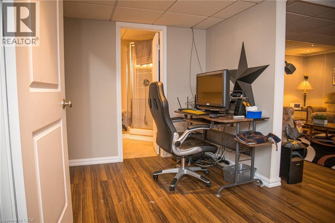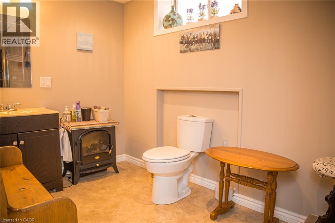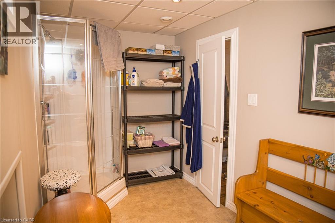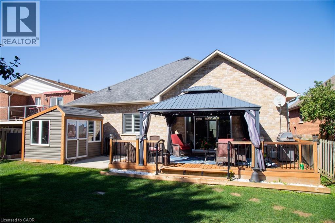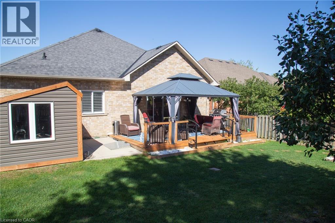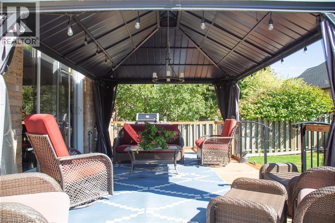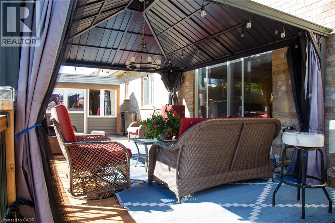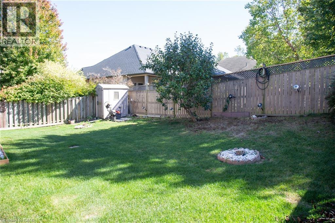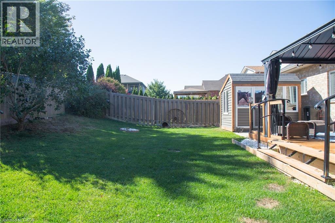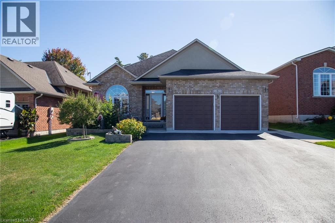House
4 Bedrooms
3 Bathrooms
Size: 2,325 sqft
Built in 2008
$730,000
About this House in Simcoe
Everything you need on one level—life flows easily at 6 Driftwood Drive. This all brick, Robitaille home is a 1525 sq ft Bungalow with comfortable spaces, smart flow, and a layout that simply works. The Kitchen connects seamlessly to the Dining area so the cook doesn’t miss a minute of the conversation, and everyday meals can be taken at the breakfast bar. The vaulted Living Room has access to the backyard through a sliding door to a wood deck where you can enjoy thos…e warm Fall days under the gazebo. The main floor Primary suite features a walk-in closet and 3 Pc Ensuite, joined by two additional Bedrooms and a second, 4 Pc Bath. Practical touches include main floor Laundry in a true mud-room just off the double Garage—drop your boots, stash the winter gear, and you’re set. When it’s time to spread out, the partially finished lower level adds a spacious Rec Room with a second gas fireplace, a fourth Bedroom, a full 3 Pc Bath, and generous storage. Simcoe has all of the city conveniences in a small town package, both boutique and large box store shopping, a hospital, professional services from lawyers to dentists and everything in between. Enjoy wineries, breweries, live theatre and some lovely country drives in your new community, come on Home to Norfolk! (id:14735)More About The Location
Queen St S to Driftwood Drive. Turn right and the house is the second on the left.
Listed by MUMMERY & CO. REAL ESTATE BROKERAGE LTD..
Everything you need on one level—life flows easily at 6 Driftwood Drive. This all brick, Robitaille home is a 1525 sq ft Bungalow with comfortable spaces, smart flow, and a layout that simply works. The Kitchen connects seamlessly to the Dining area so the cook doesn’t miss a minute of the conversation, and everyday meals can be taken at the breakfast bar. The vaulted Living Room has access to the backyard through a sliding door to a wood deck where you can enjoy those warm Fall days under the gazebo. The main floor Primary suite features a walk-in closet and 3 Pc Ensuite, joined by two additional Bedrooms and a second, 4 Pc Bath. Practical touches include main floor Laundry in a true mud-room just off the double Garage—drop your boots, stash the winter gear, and you’re set. When it’s time to spread out, the partially finished lower level adds a spacious Rec Room with a second gas fireplace, a fourth Bedroom, a full 3 Pc Bath, and generous storage. Simcoe has all of the city conveniences in a small town package, both boutique and large box store shopping, a hospital, professional services from lawyers to dentists and everything in between. Enjoy wineries, breweries, live theatre and some lovely country drives in your new community, come on Home to Norfolk! (id:14735)
More About The Location
Queen St S to Driftwood Drive. Turn right and the house is the second on the left.
Listed by MUMMERY & CO. REAL ESTATE BROKERAGE LTD..
 Brought to you by your friendly REALTORS® through the MLS® System and TDREB (Tillsonburg District Real Estate Board), courtesy of Brixwork for your convenience.
Brought to you by your friendly REALTORS® through the MLS® System and TDREB (Tillsonburg District Real Estate Board), courtesy of Brixwork for your convenience.
The information contained on this site is based in whole or in part on information that is provided by members of The Canadian Real Estate Association, who are responsible for its accuracy. CREA reproduces and distributes this information as a service for its members and assumes no responsibility for its accuracy.
The trademarks REALTOR®, REALTORS® and the REALTOR® logo are controlled by The Canadian Real Estate Association (CREA) and identify real estate professionals who are members of CREA. The trademarks MLS®, Multiple Listing Service® and the associated logos are owned by CREA and identify the quality of services provided by real estate professionals who are members of CREA. Used under license.
More Details
- MLS®: 40774721
- Bedrooms: 4
- Bathrooms: 3
- Type: House
- Size: 2,325 sqft
- Full Baths: 3
- Parking: 6 (Attached Garage)
- Fireplaces: 2
- Storeys: 1 storeys
- Year Built: 2008
- Construction: Poured Concrete
Rooms And Dimensions
- Storage: 19'2'' x 19'6''
- Utility room: 19'7'' x 17'6''
- Bedroom: 12'2'' x 11'8''
- 3pc Bathroom: 12'6'' x 6'4''
- Recreation room: 22'9'' x 24'8''
- Bedroom: 8'11'' x 10'11''
- Bedroom: 9'3'' x 9'11''
- Full bathroom: 8'1'' x 6'1''
- Primary Bedroom: 13'10'' x 11'10''
- Laundry room: 5'9'' x 9'3''
- 4pc Bathroom: 8'10'' x 5'3''
- Living room: 13'11'' x 19'0''
- Dining room: 12'5'' x 11'2''
- Kitchen: 17'3'' x 14'10''
Call Peak Peninsula Realty for a free consultation on your next move.
519.586.2626More about Simcoe
Latitude: 42.8207255
Longitude: -80.3074261

