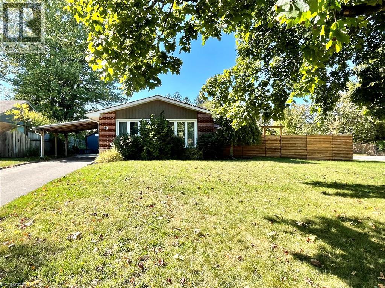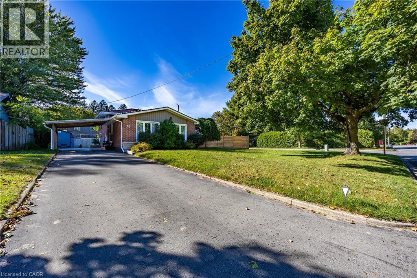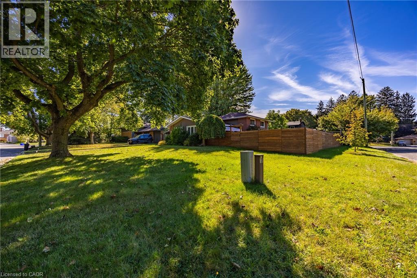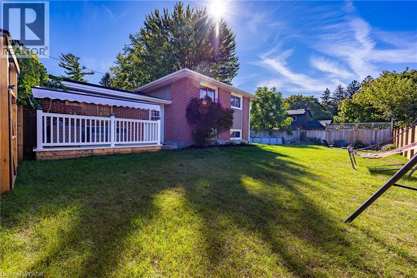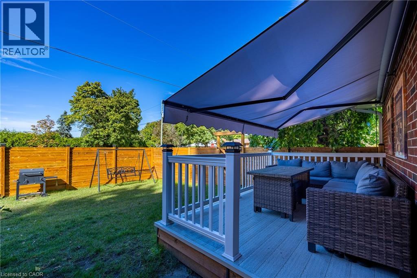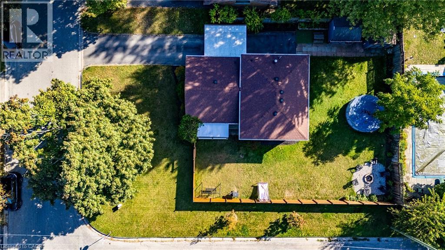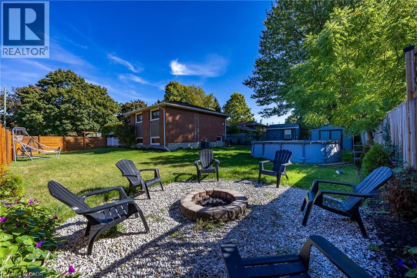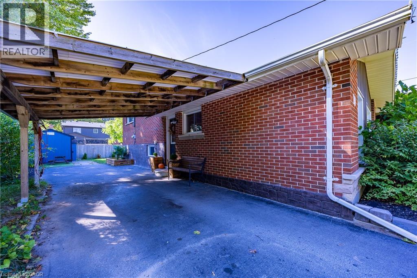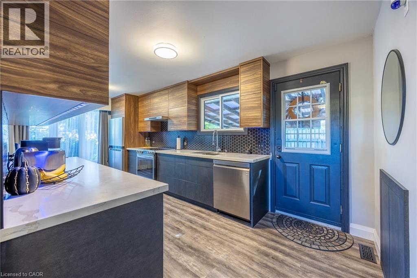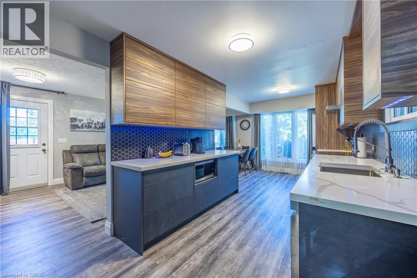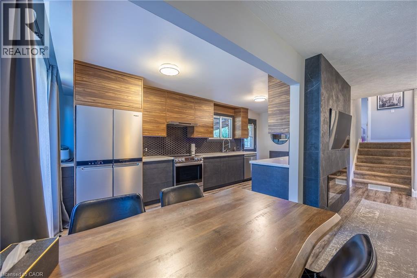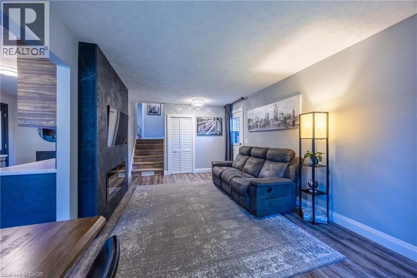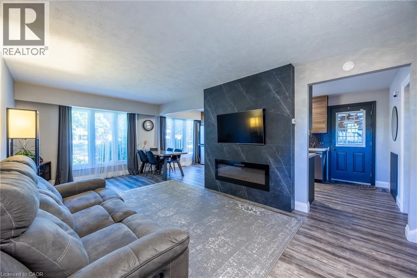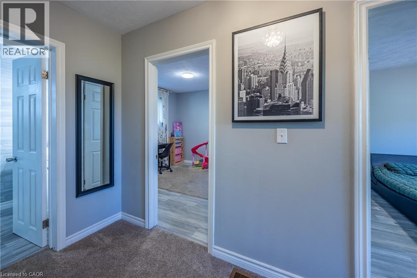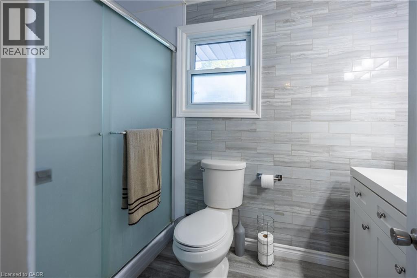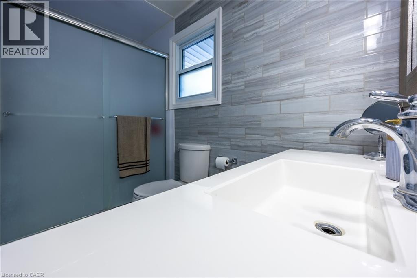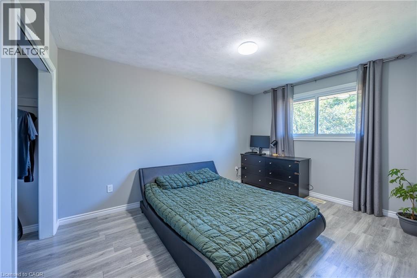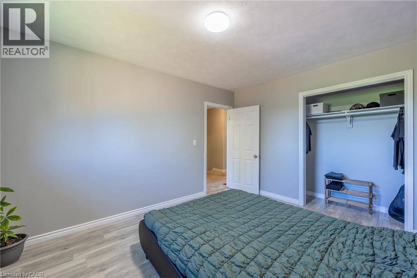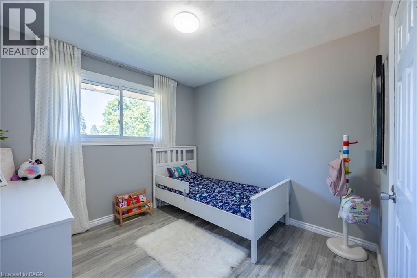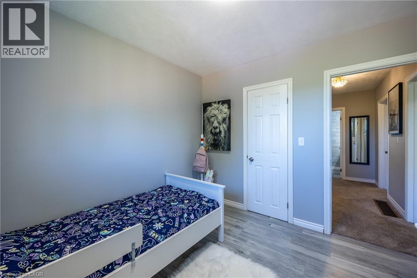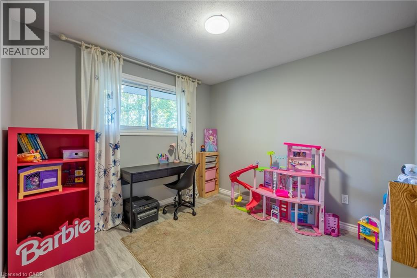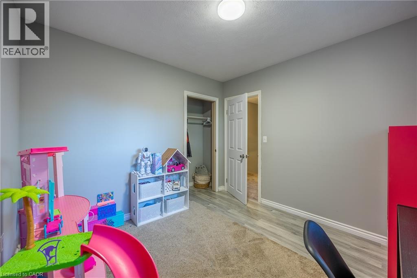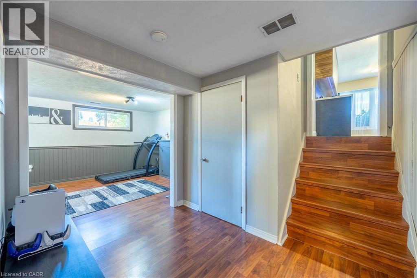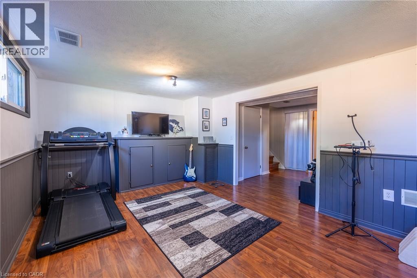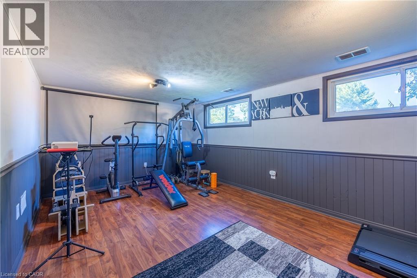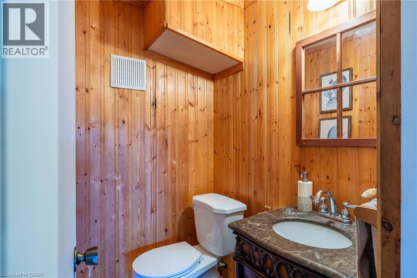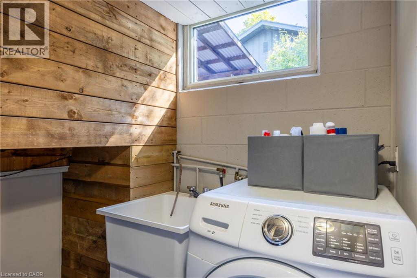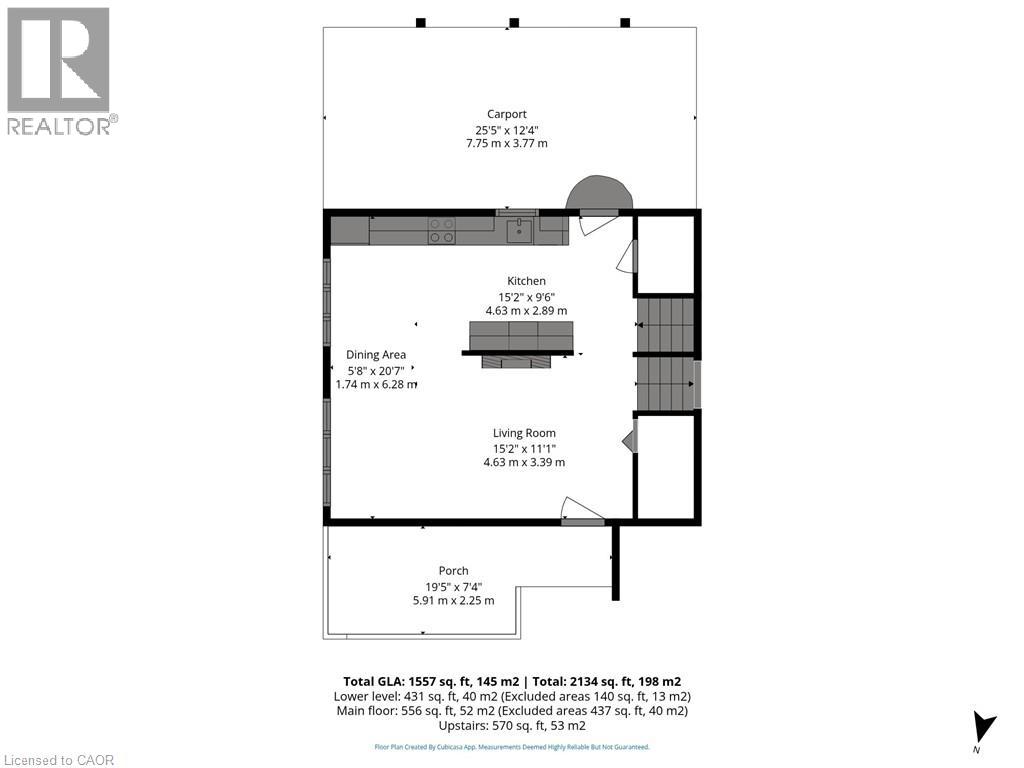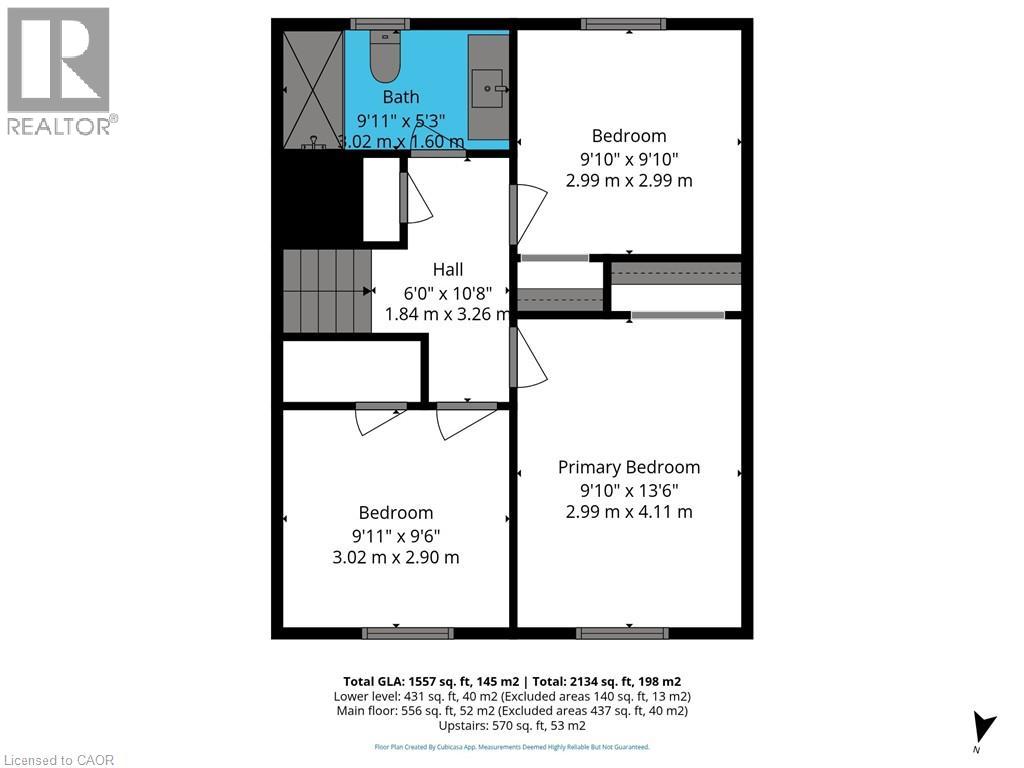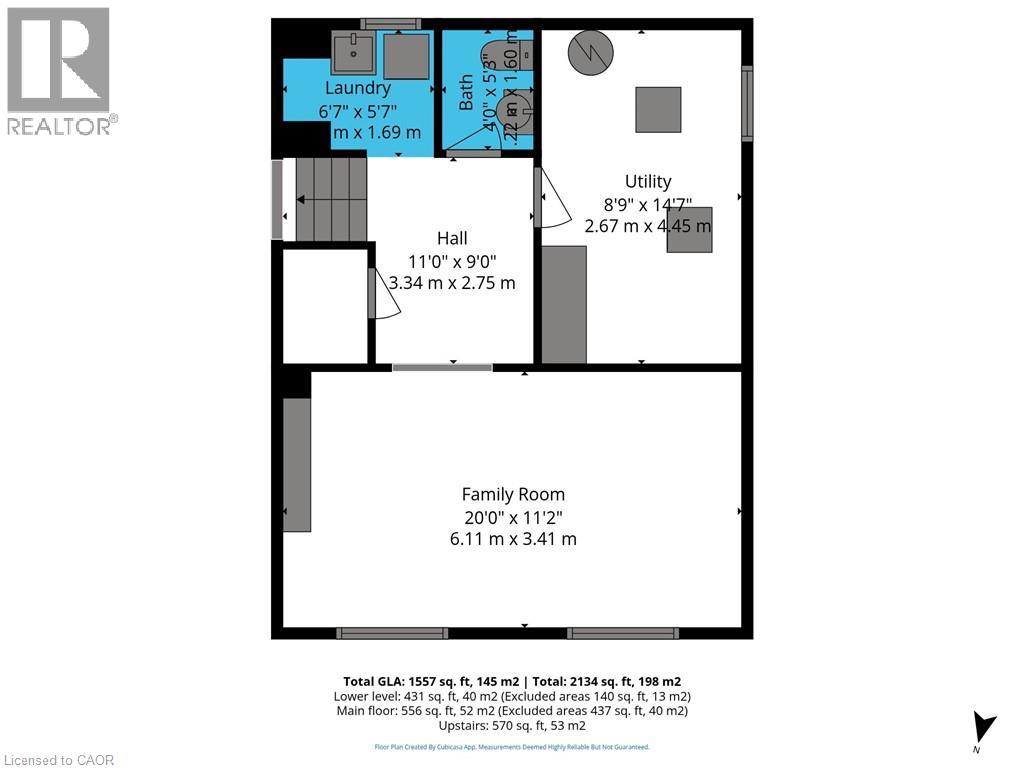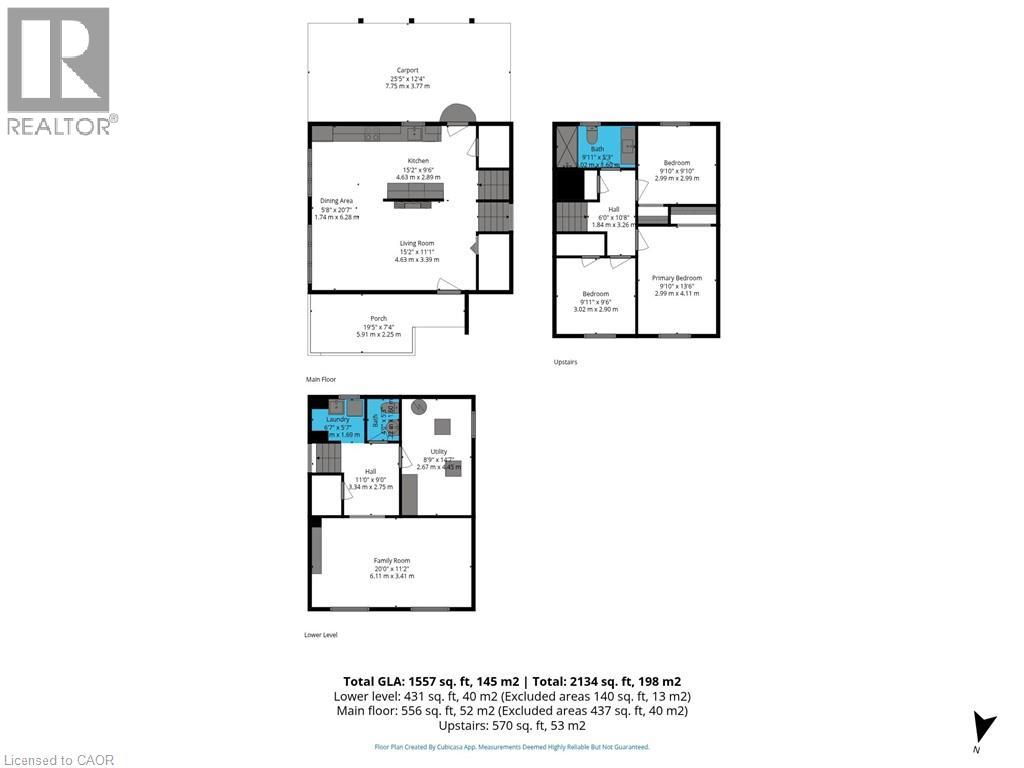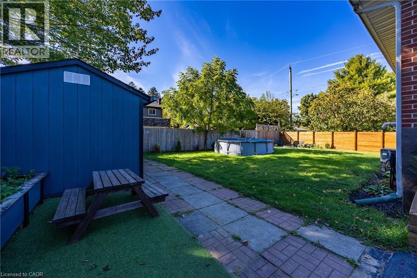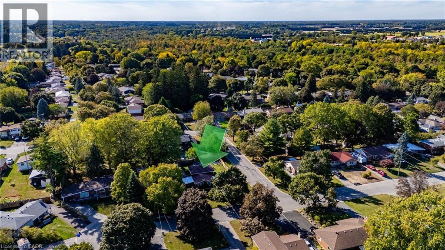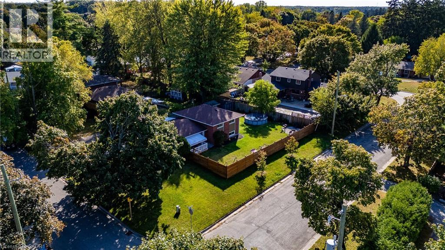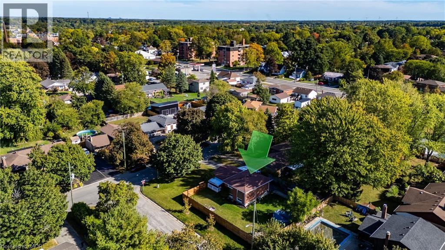House
3 Bedrooms
2 Bathrooms
Size: 1,557 sqft
Built in 1961
$599,000
About this House in Simcoe
Welcome to 10 Beckett Boulevard! This beautifully updated 3 bedroom, 2 bathroom back-split sits on a spacious corner lot, in one of Simcoe\'s most desirable residential neighbourhoods. Enjoy the stunning modern kitchen wiith stainless steel appliances, a cozy living room featuriing a fiireplace and a refreshed dining area - perfect for family gatherings. The lower level offers a bright family room with large windows, plus a laundry room, workshop, utility/workshop space and a… convenient half bath. Outside, relax under the quaint side porch overlooking the private fenced yard or unwind around the corner fire pit. Addiitional highlights include two storage sheds and a large carport. Located close to Norfolk General Hospital, the public library, schools, shopping and recreation, this home is move-in ready and ideal for families, downsizers or investors alike. Click the video and floor plan tour links and get ready to call thiis wonderful property home! (id:14735)More About The Location
Take West Street to Holden Ave. then turn Right on Royal Road. 10 Beckett Blvd is on the corner of Royal Rd. and Beckett Boulevard. Park in the driveway or use street parking.
Listed by RE/MAX ERIE SHORES REALTY INC. BROKERAGE.
Welcome to 10 Beckett Boulevard! This beautifully updated 3 bedroom, 2 bathroom back-split sits on a spacious corner lot, in one of Simcoe\'s most desirable residential neighbourhoods. Enjoy the stunning modern kitchen wiith stainless steel appliances, a cozy living room featuriing a fiireplace and a refreshed dining area - perfect for family gatherings. The lower level offers a bright family room with large windows, plus a laundry room, workshop, utility/workshop space and a convenient half bath. Outside, relax under the quaint side porch overlooking the private fenced yard or unwind around the corner fire pit. Addiitional highlights include two storage sheds and a large carport. Located close to Norfolk General Hospital, the public library, schools, shopping and recreation, this home is move-in ready and ideal for families, downsizers or investors alike. Click the video and floor plan tour links and get ready to call thiis wonderful property home! (id:14735)
More About The Location
Take West Street to Holden Ave. then turn Right on Royal Road. 10 Beckett Blvd is on the corner of Royal Rd. and Beckett Boulevard. Park in the driveway or use street parking.
Listed by RE/MAX ERIE SHORES REALTY INC. BROKERAGE.
 Brought to you by your friendly REALTORS® through the MLS® System and TDREB (Tillsonburg District Real Estate Board), courtesy of Brixwork for your convenience.
Brought to you by your friendly REALTORS® through the MLS® System and TDREB (Tillsonburg District Real Estate Board), courtesy of Brixwork for your convenience.
The information contained on this site is based in whole or in part on information that is provided by members of The Canadian Real Estate Association, who are responsible for its accuracy. CREA reproduces and distributes this information as a service for its members and assumes no responsibility for its accuracy.
The trademarks REALTOR®, REALTORS® and the REALTOR® logo are controlled by The Canadian Real Estate Association (CREA) and identify real estate professionals who are members of CREA. The trademarks MLS®, Multiple Listing Service® and the associated logos are owned by CREA and identify the quality of services provided by real estate professionals who are members of CREA. Used under license.
More Details
- MLS®: 40775046
- Bedrooms: 3
- Bathrooms: 2
- Type: House
- Size: 1,557 sqft
- Lot Size: 0 sqft
- Full Baths: 1
- Half Baths: 1
- Parking: 3 (Carport)
- Fireplaces: 1
- Year Built: 1961
- Construction: Block
Rooms And Dimensions
- 3pc Bathroom: Measurements not available
- Bedroom: 9'10'' x 9'10''
- Primary Bedroom: 9'10'' x 13'6''
- Bedroom: 9'11'' x 9'6''
- 2pc Bathroom: Measurements not available
- Family room: 20'0'' x 11'2''
- Laundry room: 6'7'' x 5'7''
- Utility room: 14'7'' x 8'9''
- Living room: 15'2'' x 11'1''
- Dining room: 5'8'' x 20'7''
- Kitchen: 15'2'' x 9'6''
Call Peak Peninsula Realty for a free consultation on your next move.
519.586.2626More about Simcoe
Latitude: 42.8349048
Longitude: -80.3207666

