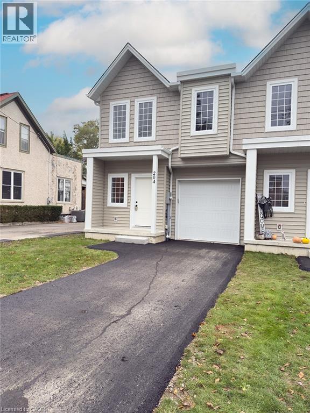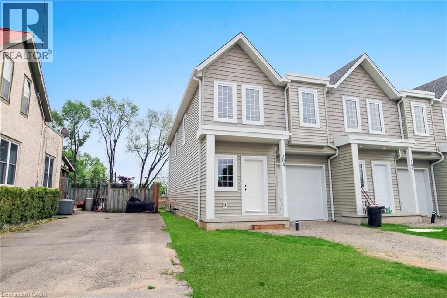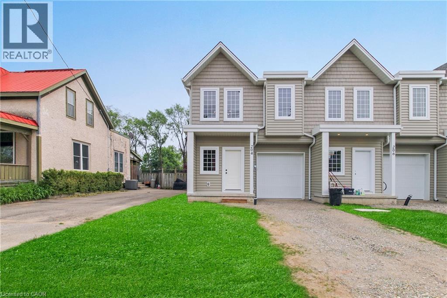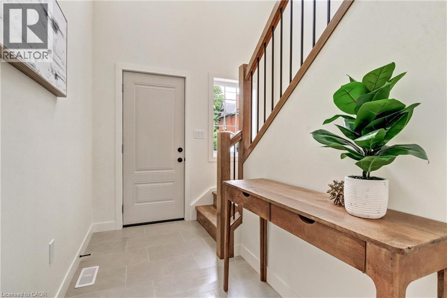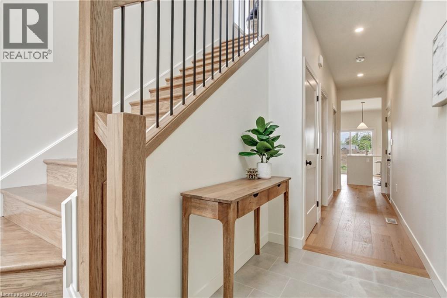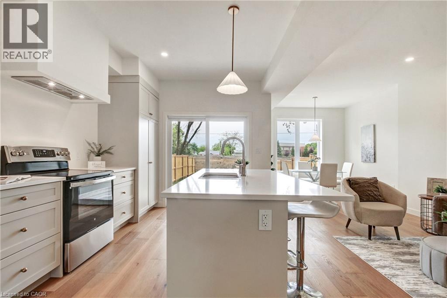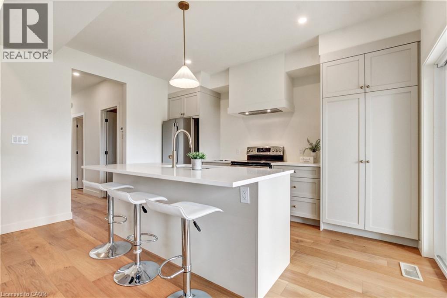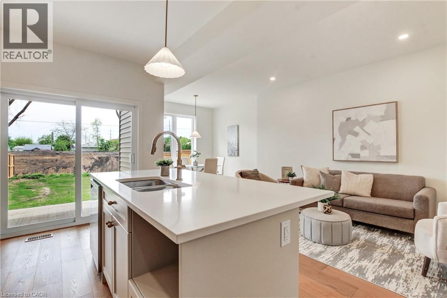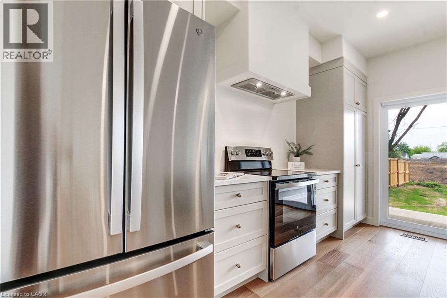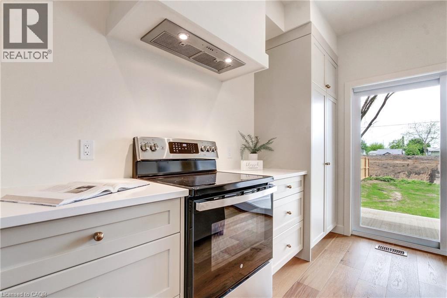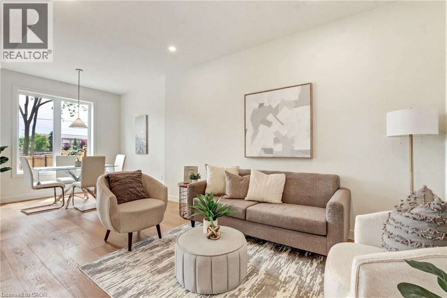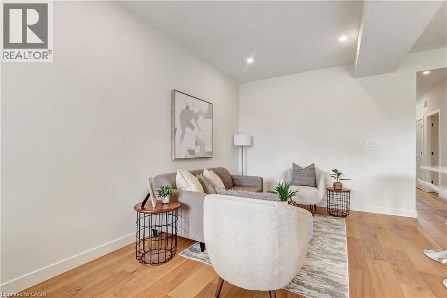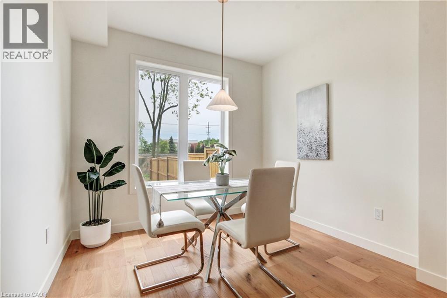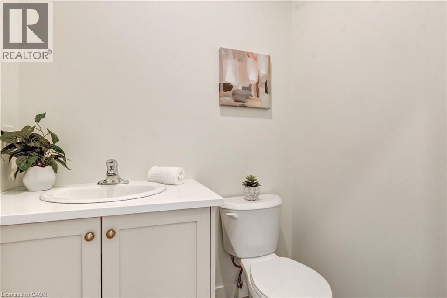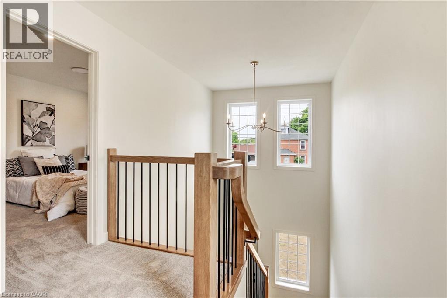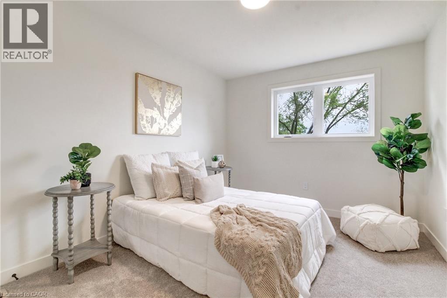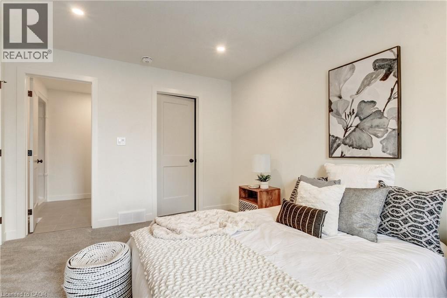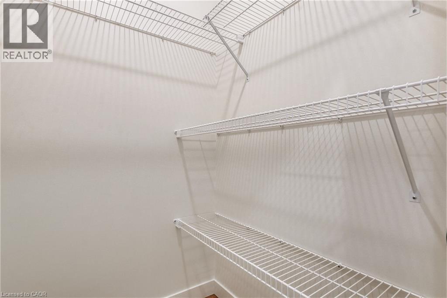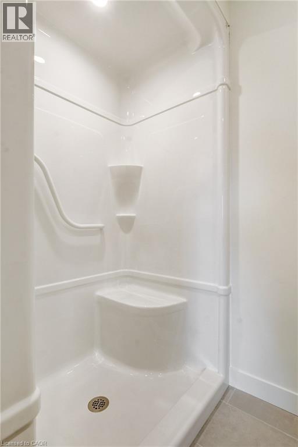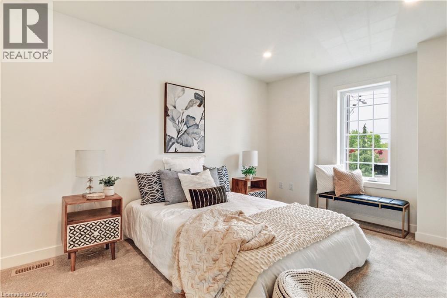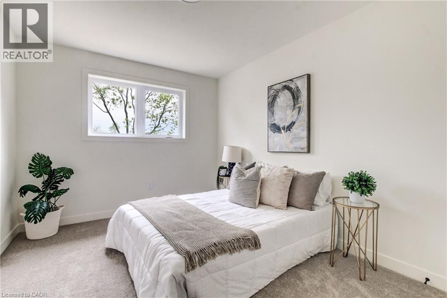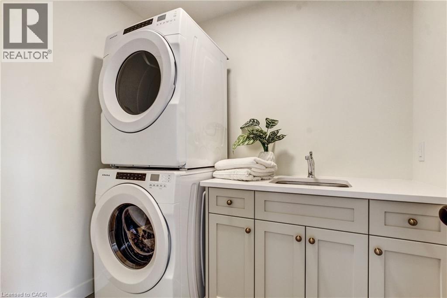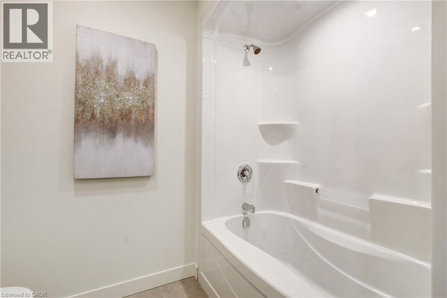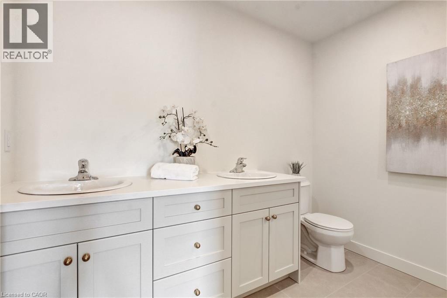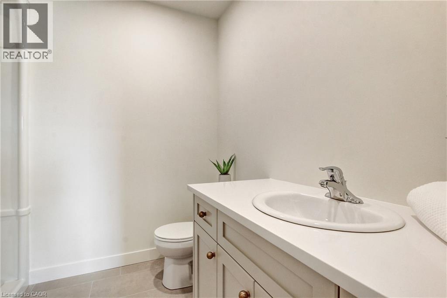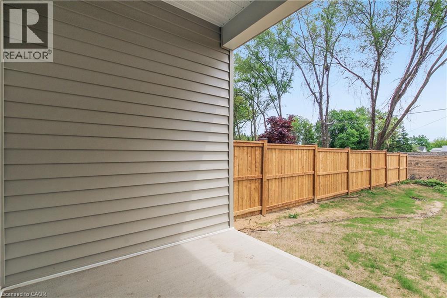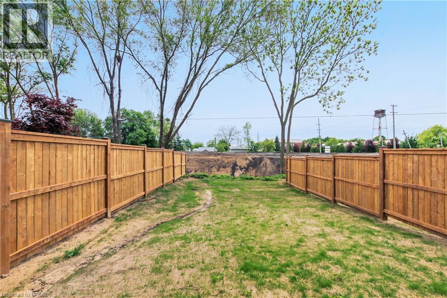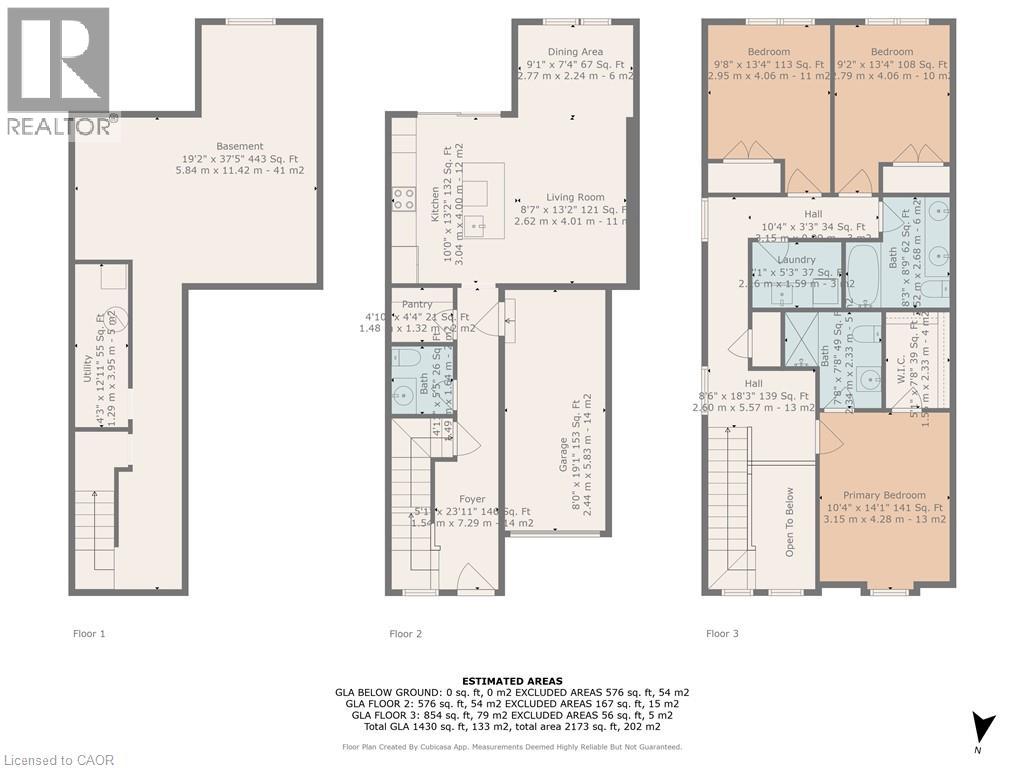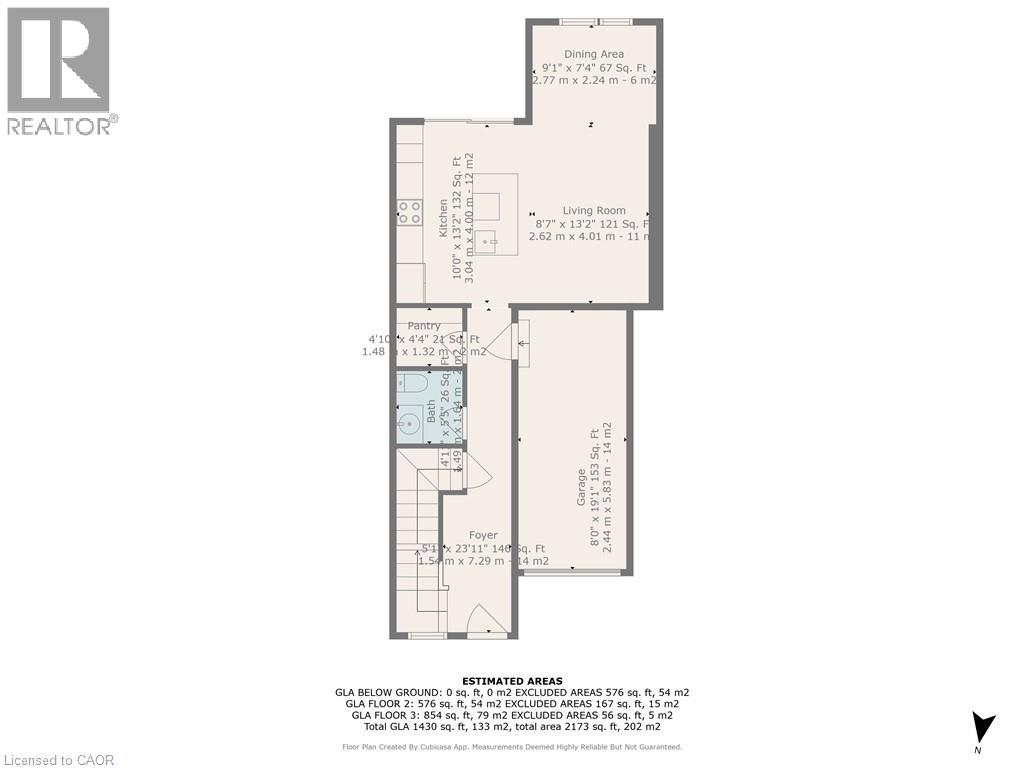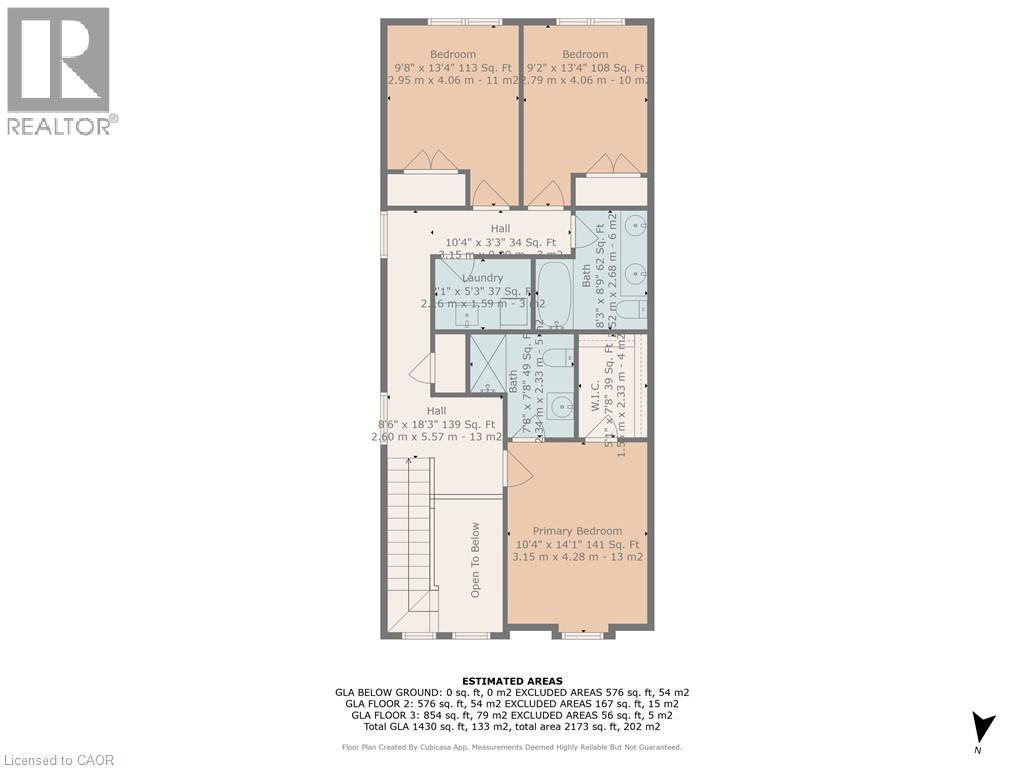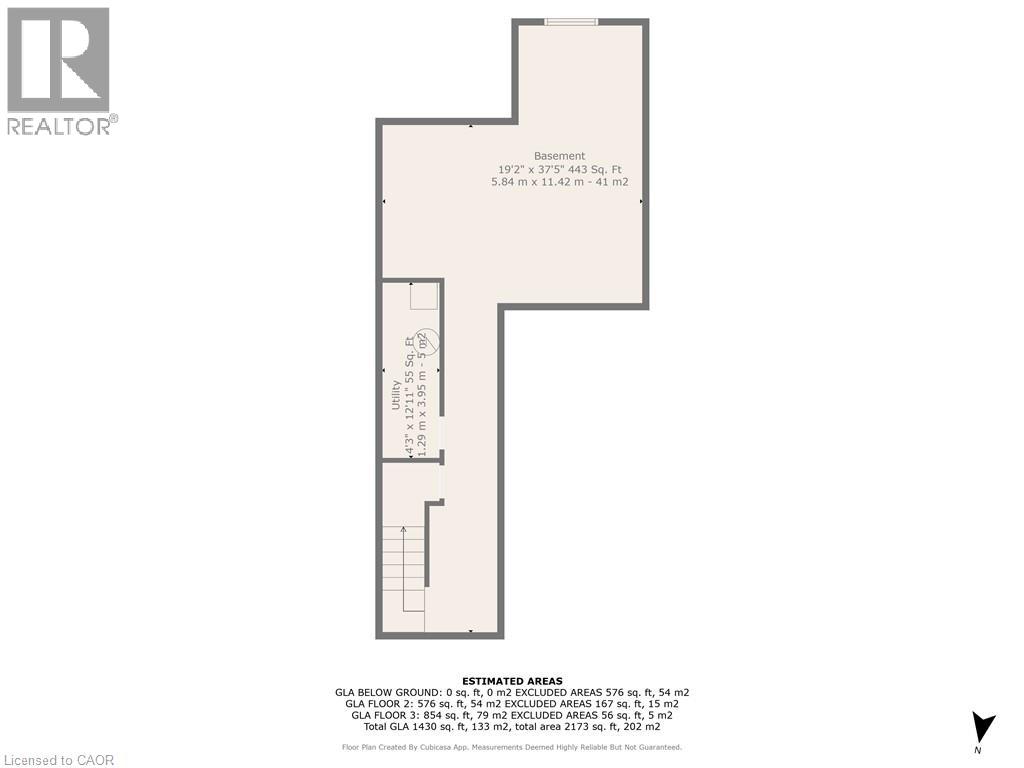Townhome
3 Bedrooms
3 Bathrooms
Size: 1,633 sqft
Mnt Fee:
$545,000
About this Townhome in Delhi
Discover the perfect balance of style and function in this 2-storey, 1,633 sq. ft. new-build townhome. The open-concept main level showcases a chef’s kitchen with large island and stainless steel appliances, a spacious living and dining area, and a convenient powder room. Step out to your covered back porch overlooking a private backyard. Upstairs, you’ll find 3 bedrooms, including a primary with ensuite bath and walk-in closet, plus a laundry room with washer and… dryer included. An attached garage with paved driveway, tasteful finishes, and Tarion warranty protection make this home an excellent choice. This end unit is move in ready and can be yours, call today and discover quick closing advantages. Taxes Not yet assessed. (id:14735)More About The Location
Hwy 3 to William St, townhouses are just before Main St on left
Listed by COLDWELL BANKER BIG CREEK REALTY LTD. BROKERAGE.
Discover the perfect balance of style and function in this 2-storey, 1,633 sq. ft. new-build townhome. The open-concept main level showcases a chef’s kitchen with large island and stainless steel appliances, a spacious living and dining area, and a convenient powder room. Step out to your covered back porch overlooking a private backyard. Upstairs, you’ll find 3 bedrooms, including a primary with ensuite bath and walk-in closet, plus a laundry room with washer and dryer included. An attached garage with paved driveway, tasteful finishes, and Tarion warranty protection make this home an excellent choice. This end unit is move in ready and can be yours, call today and discover quick closing advantages. Taxes Not yet assessed. (id:14735)
More About The Location
Hwy 3 to William St, townhouses are just before Main St on left
Listed by COLDWELL BANKER BIG CREEK REALTY LTD. BROKERAGE.
 Brought to you by your friendly REALTORS® through the MLS® System and TDREB (Tillsonburg District Real Estate Board), courtesy of Brixwork for your convenience.
Brought to you by your friendly REALTORS® through the MLS® System and TDREB (Tillsonburg District Real Estate Board), courtesy of Brixwork for your convenience.
The information contained on this site is based in whole or in part on information that is provided by members of The Canadian Real Estate Association, who are responsible for its accuracy. CREA reproduces and distributes this information as a service for its members and assumes no responsibility for its accuracy.
The trademarks REALTOR®, REALTORS® and the REALTOR® logo are controlled by The Canadian Real Estate Association (CREA) and identify real estate professionals who are members of CREA. The trademarks MLS®, Multiple Listing Service® and the associated logos are owned by CREA and identify the quality of services provided by real estate professionals who are members of CREA. Used under license.
More Details
- MLS®: 40775356
- Bedrooms: 3
- Bathrooms: 3
- Type: Townhome
- Building: 204 William Street, Delhi
- Size: 1,633 sqft
- Full Baths: 2
- Half Baths: 1
- Parking: 3 (Attached Garage)
- Storeys: 2 storeys
- Year Built: 2025
- Construction: Poured Concrete
Rooms And Dimensions
- 3pc Bathroom: Measurements not available
- 4pc Bathroom: Measurements not available
- Laundry room: 7'11'' x 5'3''
- Bedroom: 9'2'' x 13'4''
- Bedroom: 9'8'' x 13'4''
- Primary Bedroom: 10'4'' x 14'1''
- Utility room: 4'3'' x 12'11''
- Other: 8'6'' x 7'8''
- Other: 19'2'' x 12'11''
- Dining room: 9'1'' x 7'4''
- 2pc Bathroom: Measurements not available
- Pantry: 4'10'' x 4'4''
- Living room: 8'7'' x 13'2''
- Kitchen: 10'0'' x 13'2''
- Foyer: 5'1'' x 23'11''
Call Peak Peninsula Realty for a free consultation on your next move.
519.586.2626More about Delhi
Latitude: 42.8494291
Longitude: -80.5003486

